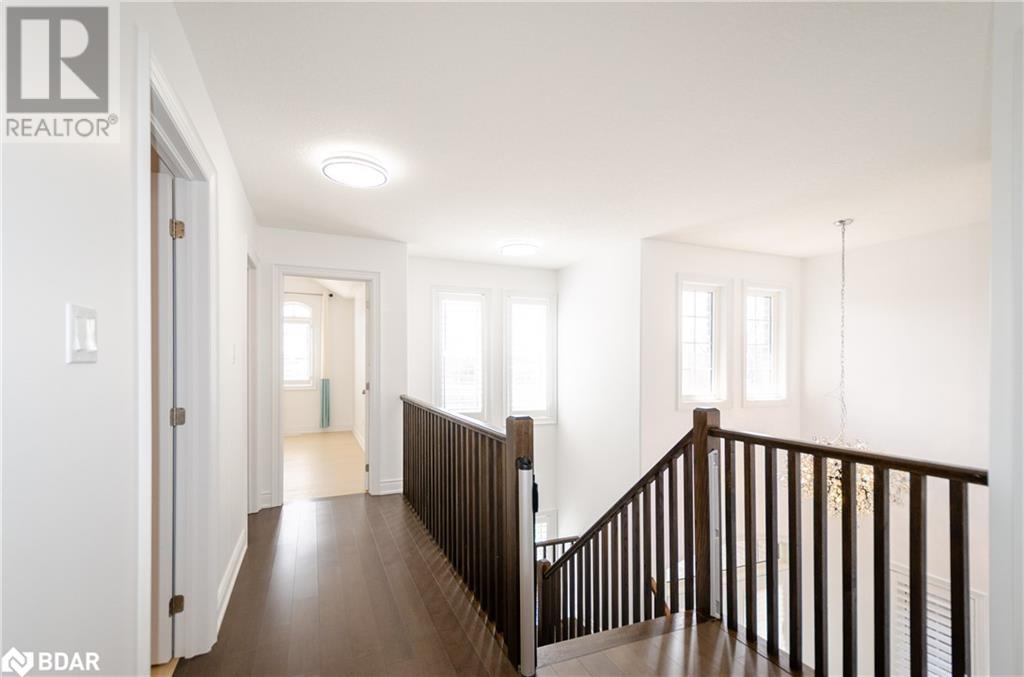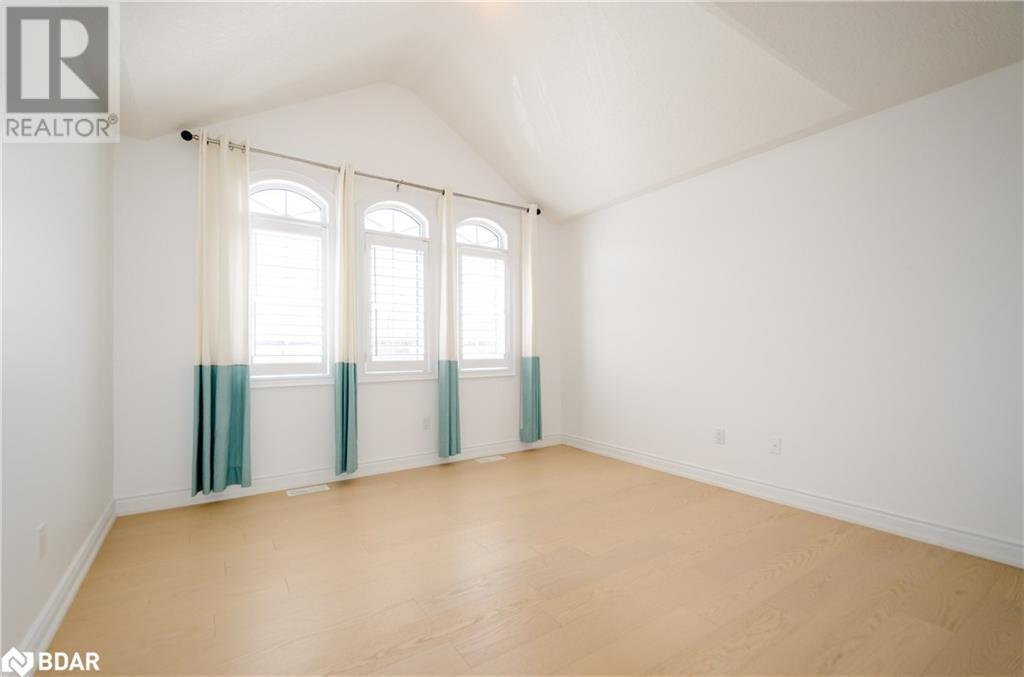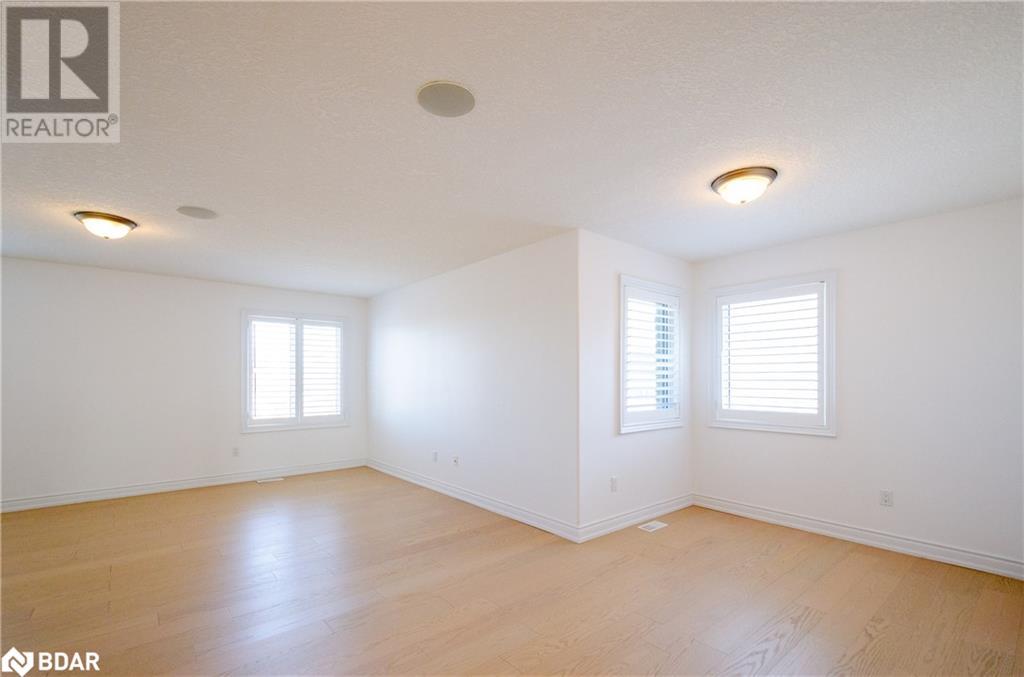4 Bedroom
3 Bathroom
2700 sqft
2 Level
Central Air Conditioning
Forced Air
Landscaped
$3,400 Monthly
Insurance
WELCOME TO THIS BEAUTIFUL BRICK HOUSE LOCATED IN THE HIGHLY SOUGHT-AFTER INNIS-SHORE COMMUNITY. FRESHLY PAINTED, CARPET FREE, AND MOVE-IN READY! STEP INSIDE TO A GRAND, SOARING FOYER THAT LEADS TO A SPACIOUS, OPEN CONCEPT MAIN FLOOR. THIS THOUGHTFULLY DESIGNED LAYOUT FEATURES A SEPARATE LIVING ROOM, FORMAL DINING ROOM, AND A BRIGHT, SPACIOUS FAMILY ROOM WITH A GAS FIREPLACE. THE MODERN WHITE KITCHEN IS A CHEF'S DELIGHT, COMPLETE WITH GRANITE COUNTERTOPS, STYLISH BACKSPLASH, AND STAINLESS STEEL APPLIANCES. OFFERING APPROXIMATELY 2700 SQFT OF COMFORTABLE LIVING SPACE, THIS HOME BOASTS A HUGE PRIMARY BEDROOM AND THREE ADDITIONAL GENEROUSLY SIZED BEDROOMS, ALL WITH NEW FLOORING. STEP OUTSIDE TO ENJOY THE OVERSIZED DECK, PERFECT FOR ENTERTAINING OR RELAXING IN YOUR PRIVATE BACKYARD. CENTRAL AC. GARAGE DOOR OPENERS. NO SIDEWALK IN FRONT, THE HOME ALSO OFFERS A 4-CAR DRIVEWAY. CONVENIENTLY CLOSE TO SCHOOLS, PARKS, AND ALL LOCAL AMENITIES. THIS HOME COMBINES COMFORT, SPACE, AND LOCATION PERFEcTLY. LIVING AREA IS ESTIMATED. FIRST/LAST MONTH, RENTAL APPLICATION, PHOTP ID, FULL CREDIT REPORT FROM EQUIFAX, EMPLOYMENT LETTER WITH PAY STUBSREQUIRED. UTILITIES EXTRA. NO SMOKING. QUICK CLOSING AVAILABLE. (id:50787)
Property Details
|
MLS® Number
|
40720955 |
|
Property Type
|
Single Family |
|
Amenities Near By
|
Park, Playground, Public Transit, Schools, Shopping |
|
Community Features
|
Quiet Area |
|
Equipment Type
|
Water Heater |
|
Features
|
Southern Exposure, Conservation/green Belt, Sump Pump, Automatic Garage Door Opener |
|
Parking Space Total
|
6 |
|
Rental Equipment Type
|
Water Heater |
|
Structure
|
Porch |
Building
|
Bathroom Total
|
3 |
|
Bedrooms Above Ground
|
4 |
|
Bedrooms Total
|
4 |
|
Appliances
|
Dishwasher, Dryer, Refrigerator, Water Meter, Washer, Gas Stove(s), Hood Fan, Window Coverings, Garage Door Opener |
|
Architectural Style
|
2 Level |
|
Basement Development
|
Unfinished |
|
Basement Type
|
Full (unfinished) |
|
Construction Style Attachment
|
Detached |
|
Cooling Type
|
Central Air Conditioning |
|
Exterior Finish
|
Brick |
|
Foundation Type
|
Poured Concrete |
|
Half Bath Total
|
1 |
|
Heating Fuel
|
Natural Gas |
|
Heating Type
|
Forced Air |
|
Stories Total
|
2 |
|
Size Interior
|
2700 Sqft |
|
Type
|
House |
|
Utility Water
|
Municipal Water |
Parking
Land
|
Access Type
|
Road Access, Highway Nearby |
|
Acreage
|
No |
|
Fence Type
|
Fence |
|
Land Amenities
|
Park, Playground, Public Transit, Schools, Shopping |
|
Landscape Features
|
Landscaped |
|
Sewer
|
Municipal Sewage System |
|
Size Depth
|
116 Ft |
|
Size Frontage
|
39 Ft |
|
Size Total Text
|
Under 1/2 Acre |
|
Zoning Description
|
Residential |
Rooms
| Level |
Type |
Length |
Width |
Dimensions |
|
Second Level |
4pc Bathroom |
|
|
Measurements not available |
|
Second Level |
Bedroom |
|
|
9'11'' x 12'10'' |
|
Second Level |
Bedroom |
|
|
11'2'' x 10'0'' |
|
Second Level |
Bedroom |
|
|
14'1'' x 12'3'' |
|
Second Level |
Full Bathroom |
|
|
Measurements not available |
|
Second Level |
Primary Bedroom |
|
|
26'0'' x 18'3'' |
|
Main Level |
Foyer |
|
|
Measurements not available |
|
Main Level |
Laundry Room |
|
|
Measurements not available |
|
Main Level |
2pc Bathroom |
|
|
Measurements not available |
|
Main Level |
Breakfast |
|
|
8'10'' x 11'9'' |
|
Main Level |
Kitchen |
|
|
11'9'' x 11'1'' |
|
Main Level |
Family Room |
|
|
12'9'' x 18'3'' |
|
Main Level |
Dining Room |
|
|
10'11'' x 12'9'' |
|
Main Level |
Living Room |
|
|
8'11'' x 12'9'' |
https://www.realtor.ca/real-estate/28207648/20-britannic-lane-barrie





































