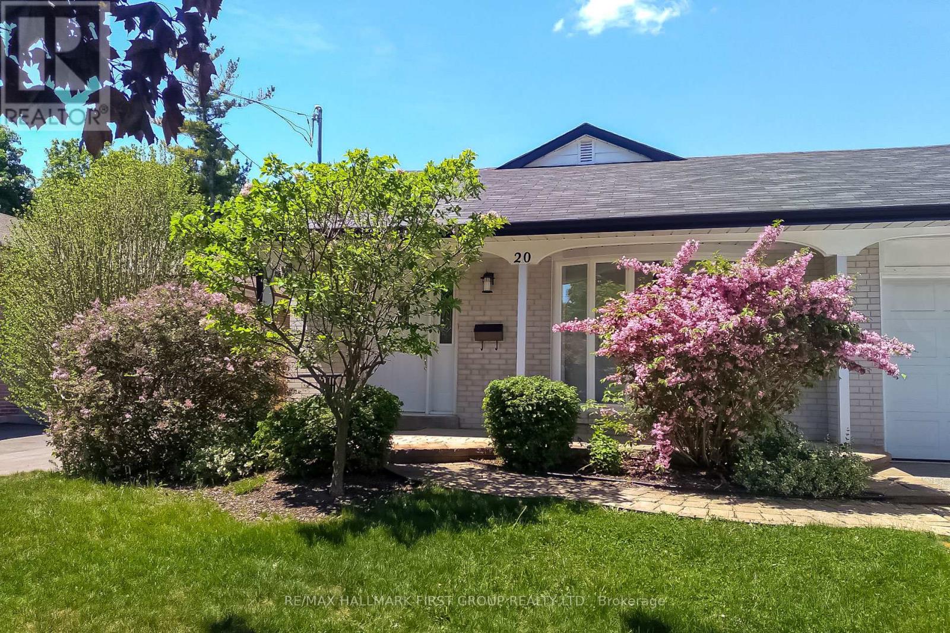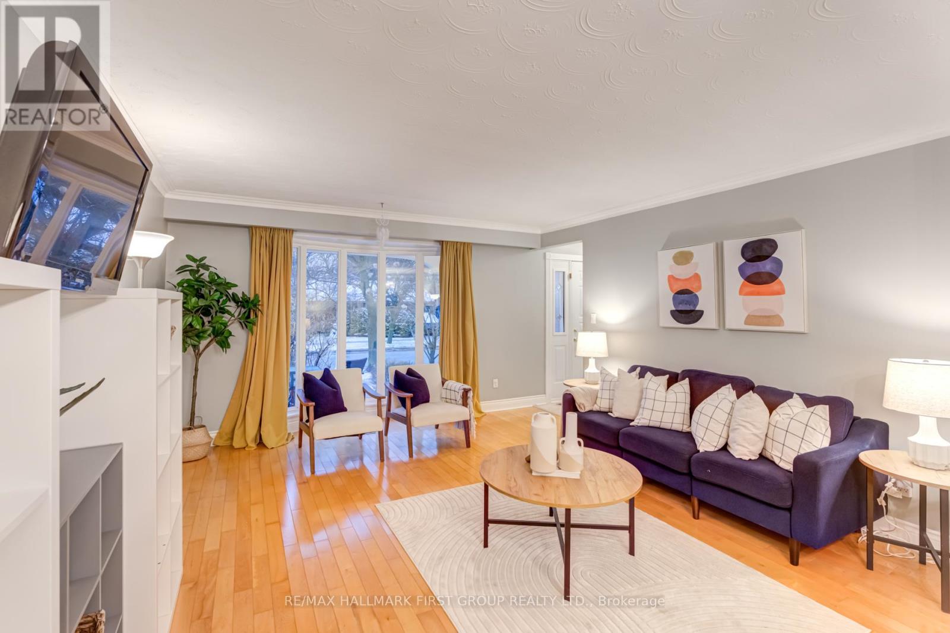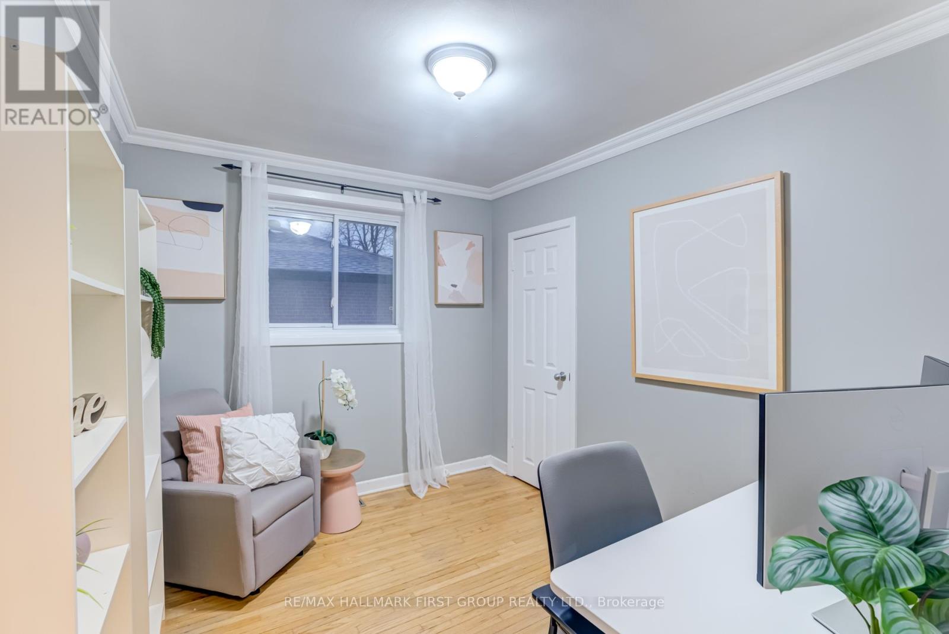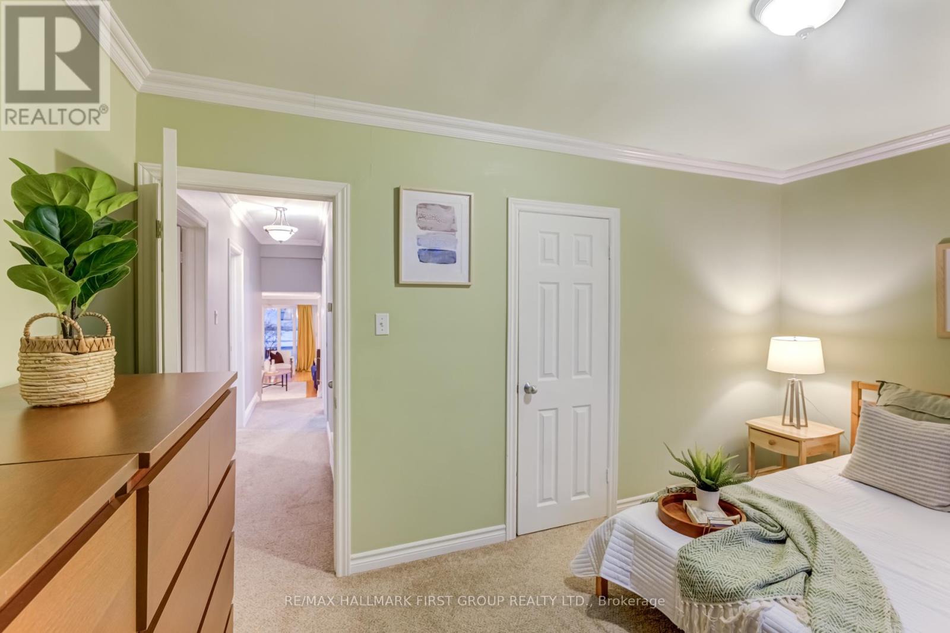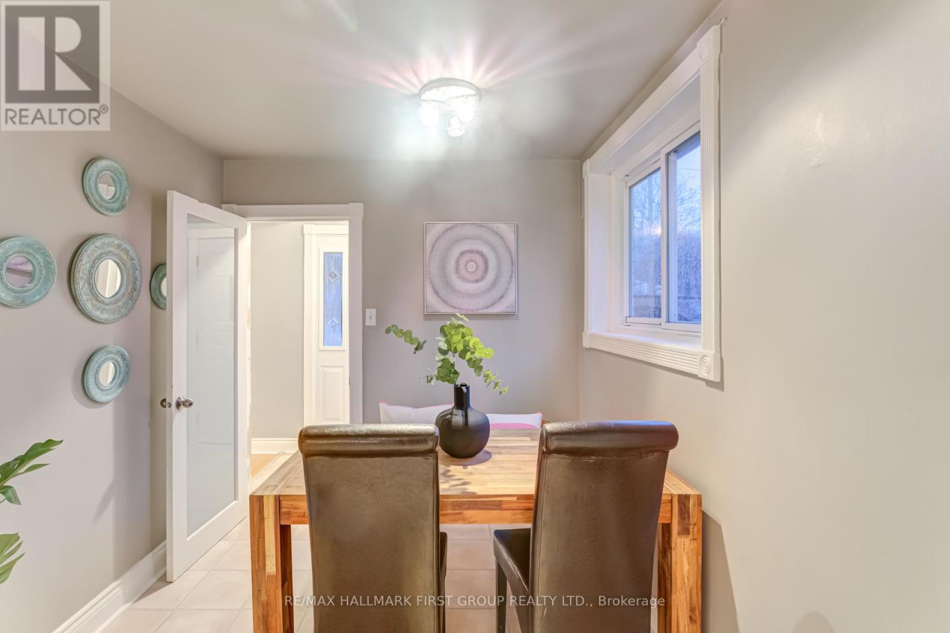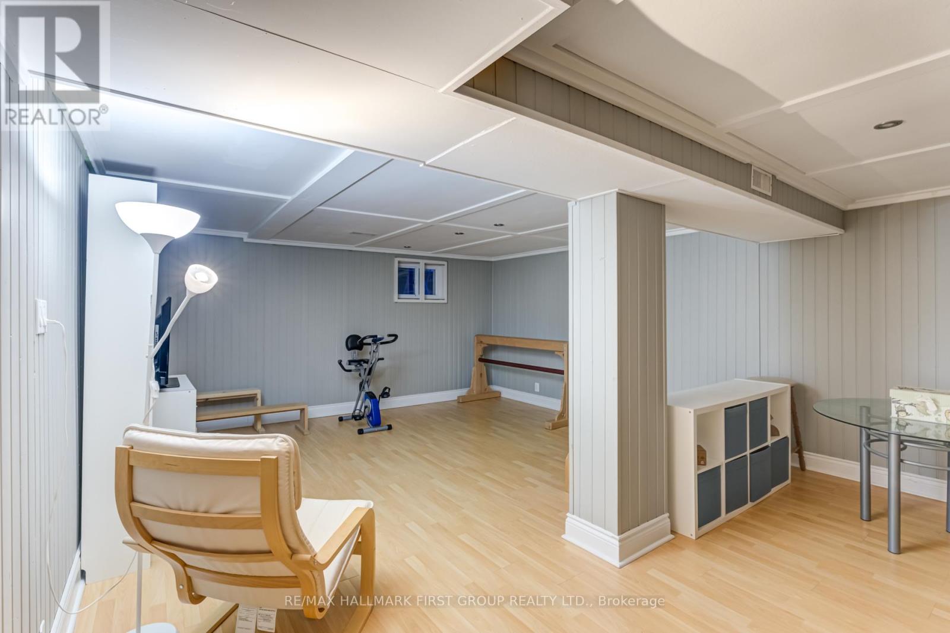4 Bedroom
2 Bathroom
1100 - 1500 sqft
Forced Air
$949,900
Bright & Spacious 4-Bedroom Home in Prime Family-Friendly Location Under $1M! Don't miss this beautifully maintained detached home on a 50x100 ft lot in a highly sought-after neighbourhood! Featuring sun-filled principal rooms, a versatile sunroom, hardwood floors, and a finished basement with above-grade windows. There's room for the whole family to live, work, and play. Enjoy direct garage access, a walkout to a private yard, and recent updates including a re-shingled roof (2018), newer windows, hardwood floors. Steps to Rouge Waterfront Trails, Lake Ontario, GO Station, top schools, French Immersion, TTC, shopping, parks, and more. Minutes to U of T. Move-in ready comfort, Perfect for a growing family, this home offers both space and comfort in an unbeatable location. Book your showing today! (id:50787)
Open House
This property has open houses!
Starts at:
2:00 pm
Ends at:
4:00 pm
Property Details
|
MLS® Number
|
E12103578 |
|
Property Type
|
Single Family |
|
Community Name
|
West Hill |
|
Amenities Near By
|
Park, Place Of Worship, Public Transit, Schools |
|
Community Features
|
Community Centre |
|
Parking Space Total
|
3 |
Building
|
Bathroom Total
|
2 |
|
Bedrooms Above Ground
|
4 |
|
Bedrooms Total
|
4 |
|
Appliances
|
Dishwasher, Dryer, Stove, Washer, Refrigerator |
|
Basement Development
|
Finished |
|
Basement Type
|
N/a (finished) |
|
Construction Style Attachment
|
Detached |
|
Construction Style Split Level
|
Backsplit |
|
Exterior Finish
|
Brick, Wood |
|
Flooring Type
|
Laminate, Hardwood, Carpeted |
|
Foundation Type
|
Block |
|
Half Bath Total
|
1 |
|
Heating Fuel
|
Natural Gas |
|
Heating Type
|
Forced Air |
|
Size Interior
|
1100 - 1500 Sqft |
|
Type
|
House |
|
Utility Water
|
Municipal Water |
Parking
Land
|
Acreage
|
No |
|
Land Amenities
|
Park, Place Of Worship, Public Transit, Schools |
|
Sewer
|
Sanitary Sewer |
|
Size Depth
|
100 Ft |
|
Size Frontage
|
50 Ft |
|
Size Irregular
|
50 X 100 Ft |
|
Size Total Text
|
50 X 100 Ft |
Rooms
| Level |
Type |
Length |
Width |
Dimensions |
|
Lower Level |
Recreational, Games Room |
7.94 m |
4.89 m |
7.94 m x 4.89 m |
|
Lower Level |
Laundry Room |
3.05 m |
1.83 m |
3.05 m x 1.83 m |
|
Main Level |
Kitchen |
6.24 m |
2.39 m |
6.24 m x 2.39 m |
|
Main Level |
Eating Area |
6.24 m |
2.39 m |
6.24 m x 2.39 m |
|
Main Level |
Living Room |
5.19 m |
4.19 m |
5.19 m x 4.19 m |
|
Main Level |
Dining Room |
3.37 m |
3 m |
3.37 m x 3 m |
|
Main Level |
Sunroom |
2.51 m |
2.06 m |
2.51 m x 2.06 m |
|
Upper Level |
Primary Bedroom |
4.17 m |
3 m |
4.17 m x 3 m |
|
Upper Level |
Bedroom 2 |
3.06 m |
2.75 m |
3.06 m x 2.75 m |
|
Upper Level |
Bedroom 3 |
3 m |
2.9 m |
3 m x 2.9 m |
|
Upper Level |
Bedroom 4 |
3.22 m |
2.6 m |
3.22 m x 2.6 m |
https://www.realtor.ca/real-estate/28214574/20-brightside-drive-toronto-west-hill-west-hill


