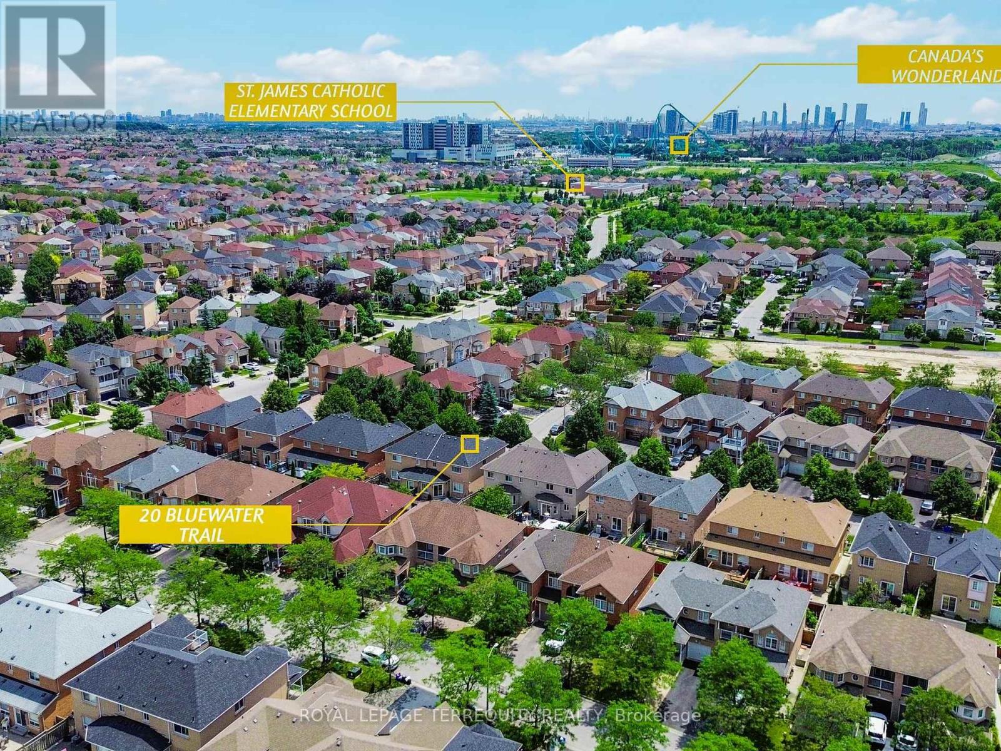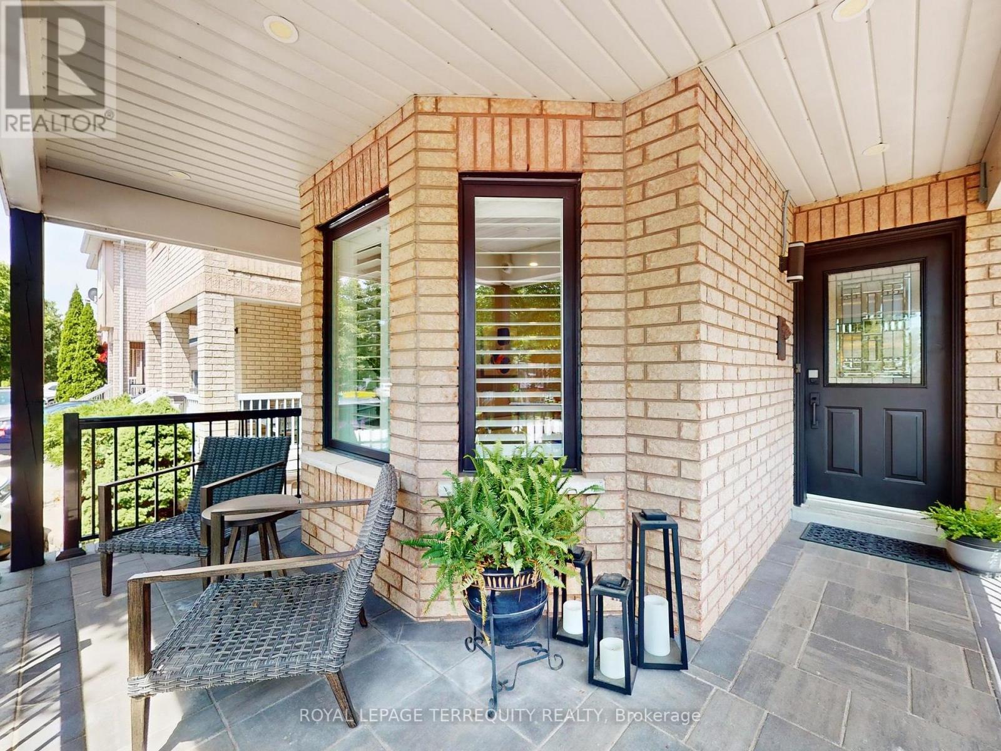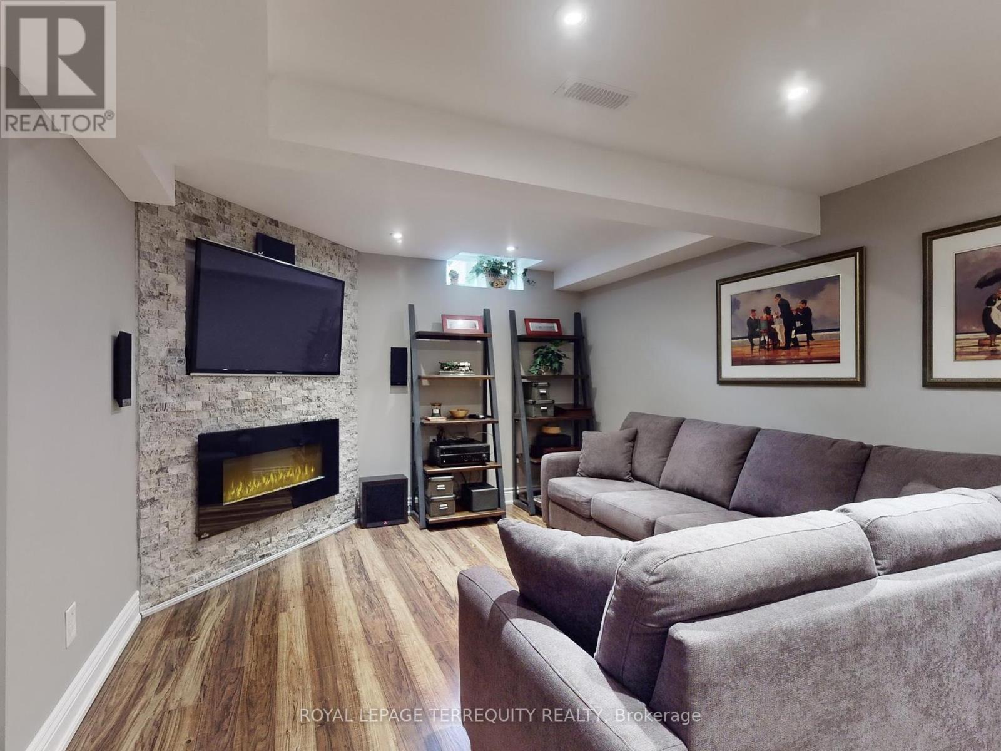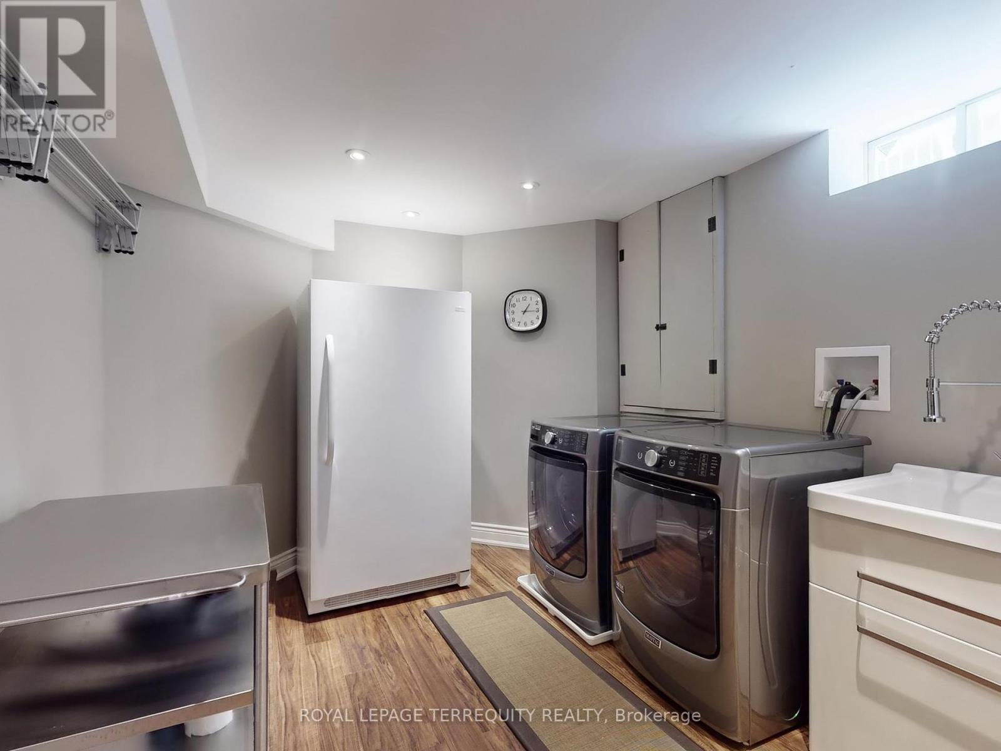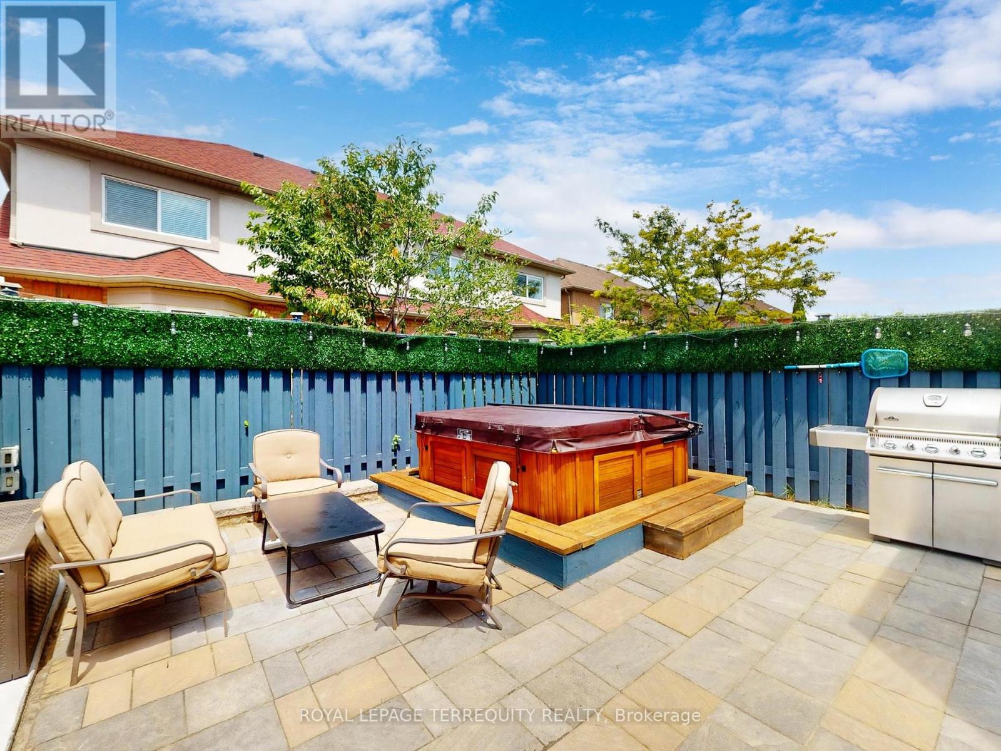3 Bedroom
4 Bathroom
Fireplace
Central Air Conditioning
Forced Air
$1,100,950
*PREMIUM-FINISHED* 3-Bdrm, 4-Bath Open Concept/Spacious Semi W/Over 2,800 Sq. Ft. of Fully Finished Living Space Including Basement! Main Floor Lrg Open-Concept Layout, Custom Built Kitchen, Oversize Centre Island + Breakfast Bar, Gas Fireplace, Built-In Dry Bar + Desk/Nook, Kitchen W/O To Private Fenced-In Yard + 8-Person Hot Tub! Fully Finished Bsmt W/ Kitchenette + Roughed-In Plumbing/In-Law Potential, Large Rec Room, Electric Fireplace, 2 Piece Bathroom, Oversized Insulated L-Shaped Storage Cantina, Renovated L-Shaped Cedar-Lined Storage Crawlspace, Lrg Laundry Room: W/D + Sink + Fridge + Freezer. Primary Bdrm 4 Piece Ensuite & Walk-In Closet, 2nd Bdrm W/O To Enclosed Balcony, Lrg 3rd Bdrm w/Bay Window. Close to Canadas Wonderland, Electric Car Charging/Library, Parks, Schools, Hospital, Greenspace, Transit & Hwys 400/401/407. **** EXTRAS **** 8-Person Hot Tub, Premium High Tech S/S Appli, Custom Kitchen Cabinetry & Built-Ins, Oversize Centre Island + Breakfast Bar, 2 Fireplaces, Fully Remodeled Stonework (Driveway, Walkways & Patios, Extended/Widened Frnt Steps), Landscaping. (id:50787)
Property Details
|
MLS® Number
|
N9012360 |
|
Property Type
|
Single Family |
|
Community Name
|
Vellore Village |
|
Amenities Near By
|
Hospital, Place Of Worship, Schools |
|
Features
|
Conservation/green Belt |
|
Parking Space Total
|
3 |
Building
|
Bathroom Total
|
4 |
|
Bedrooms Above Ground
|
3 |
|
Bedrooms Total
|
3 |
|
Appliances
|
Garage Door Opener Remote(s), Central Vacuum, Water Heater, Hot Tub, Refrigerator, Window Coverings |
|
Basement Development
|
Finished |
|
Basement Type
|
Full (finished) |
|
Construction Style Attachment
|
Semi-detached |
|
Cooling Type
|
Central Air Conditioning |
|
Exterior Finish
|
Brick |
|
Fireplace Present
|
Yes |
|
Foundation Type
|
Poured Concrete |
|
Heating Fuel
|
Natural Gas |
|
Heating Type
|
Forced Air |
|
Stories Total
|
2 |
|
Type
|
House |
|
Utility Water
|
Municipal Water |
Parking
Land
|
Acreage
|
No |
|
Land Amenities
|
Hospital, Place Of Worship, Schools |
|
Sewer
|
Sanitary Sewer |
|
Size Irregular
|
30.02 X 82.12 Ft |
|
Size Total Text
|
30.02 X 82.12 Ft |
Rooms
| Level |
Type |
Length |
Width |
Dimensions |
|
Second Level |
Primary Bedroom |
4.6 m |
3.73 m |
4.6 m x 3.73 m |
|
Second Level |
Bedroom 2 |
3.78 m |
3.02 m |
3.78 m x 3.02 m |
|
Second Level |
Bedroom 3 |
4.83 m |
3.61 m |
4.83 m x 3.61 m |
|
Second Level |
Bathroom |
2.36 m |
1.57 m |
2.36 m x 1.57 m |
|
Basement |
Cold Room |
4.11 m |
4.39 m |
4.11 m x 4.39 m |
|
Basement |
Bathroom |
1.37 m |
1.88 m |
1.37 m x 1.88 m |
|
Basement |
Recreational, Games Room |
6.35 m |
5.69 m |
6.35 m x 5.69 m |
|
Basement |
Laundry Room |
2.84 m |
4.14 m |
2.84 m x 4.14 m |
|
Main Level |
Living Room |
6.48 m |
4.39 m |
6.48 m x 4.39 m |
|
Main Level |
Dining Room |
3.86 m |
3.73 m |
3.86 m x 3.73 m |
|
Main Level |
Kitchen |
6.05 m |
3.61 m |
6.05 m x 3.61 m |
|
Main Level |
Bathroom |
2.18 m |
0.86 m |
2.18 m x 0.86 m |
https://www.realtor.ca/real-estate/27128233/20-bluewater-trail-vaughan-vellore-village


