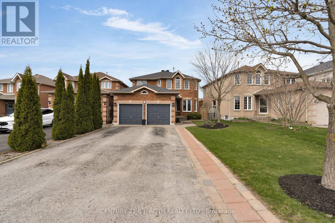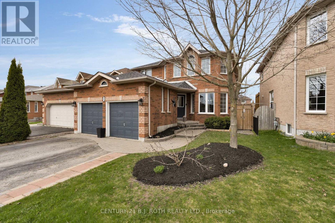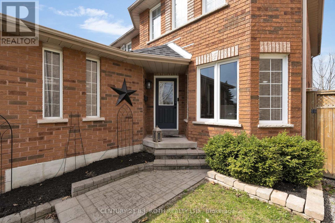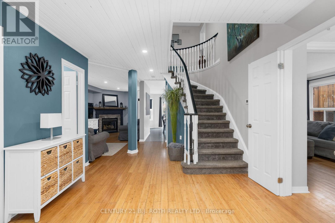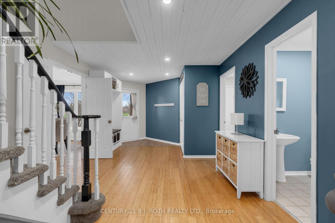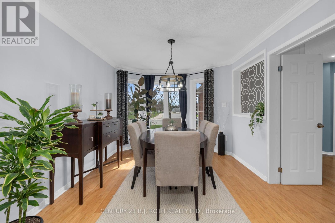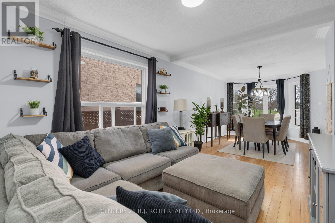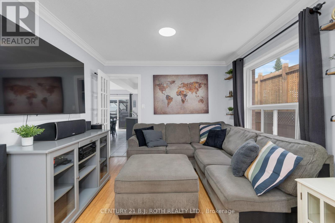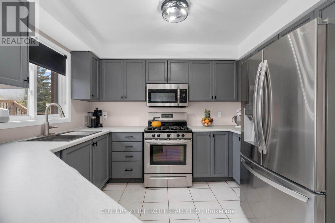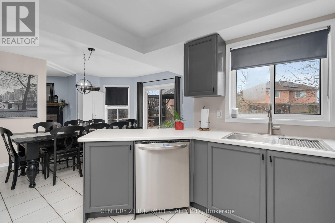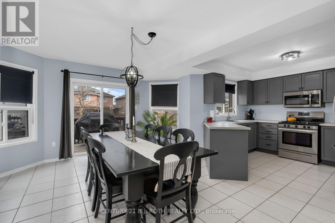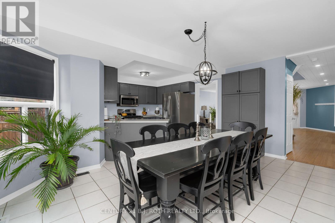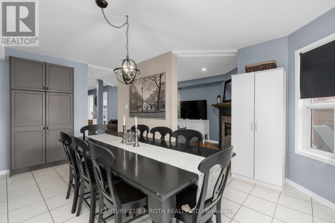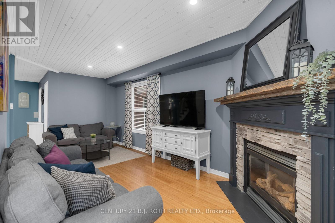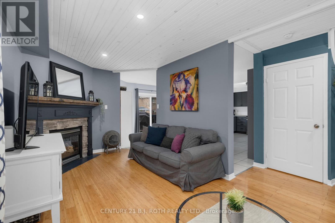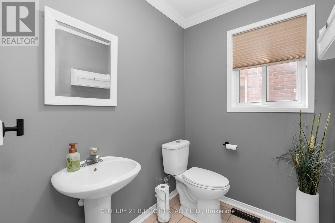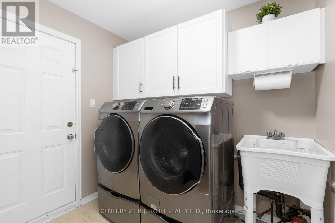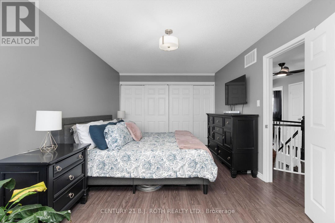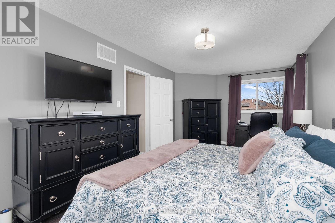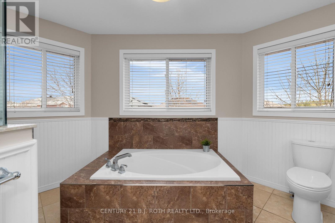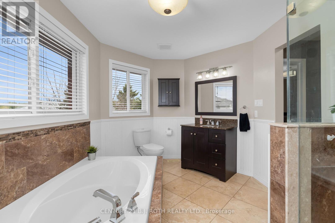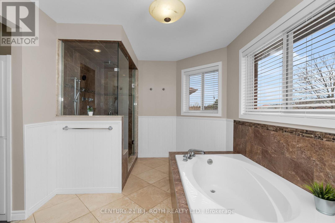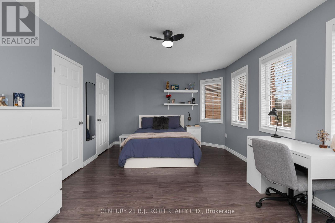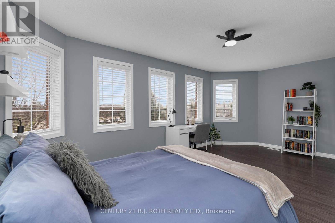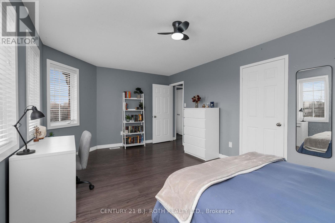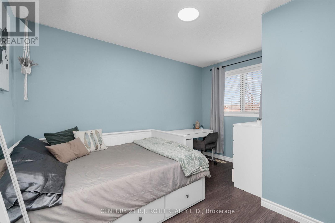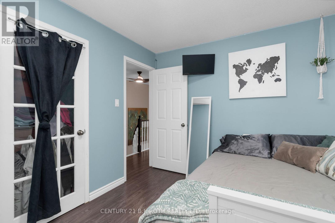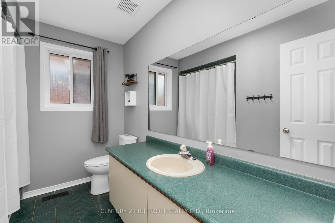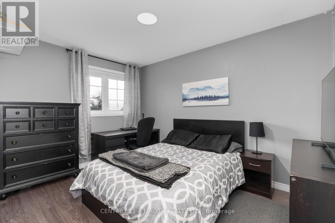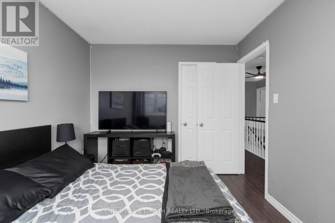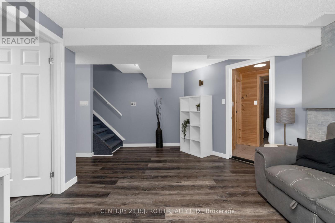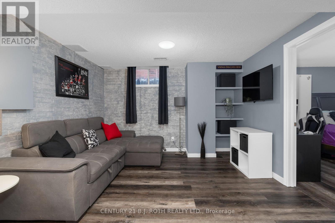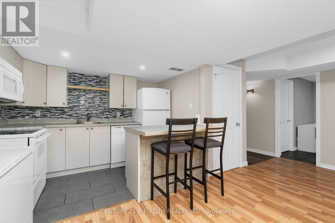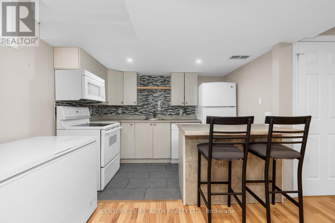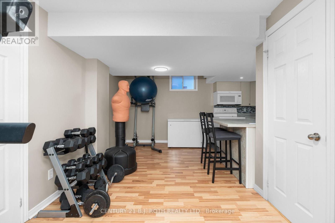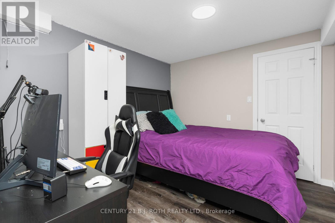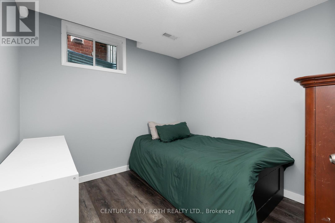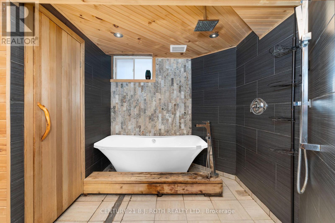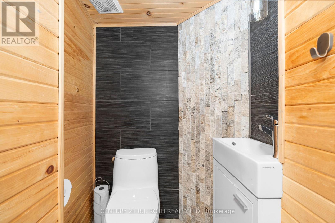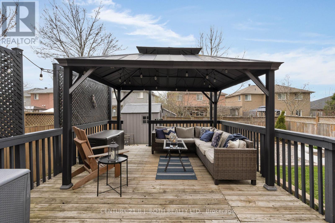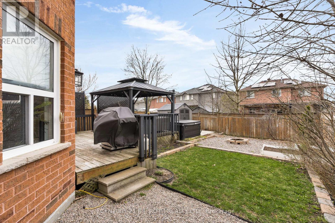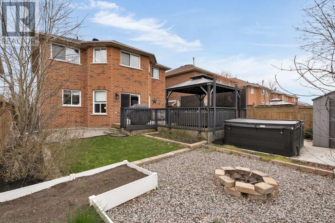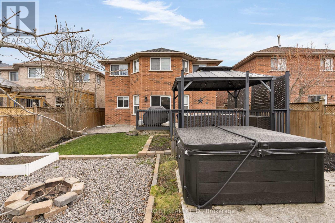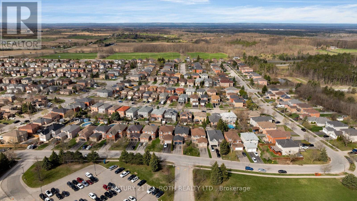6 Bedroom
4 Bathroom
2000 - 2500 sqft
Fireplace
Central Air Conditioning
Forced Air
$858,900
Exceptional Value in Southwest Barrie! This spacious and versatile family home offers over 3,000 sq ft of finished living space, ideally situated directly across from W.C. Little Public School, park, and just a short walk to Bear Creek Secondary. Curb appeal is on full display with unistone walkways, landscaped gardens, and no sidewalk, allowing for parking for four vehicles. Featuring 5 bedrooms and 4 bathrooms, this home is ideal for growing families or multi-generational living. The functional, open-concept main floor features bamboo and ceramic flooring throughout, multiple sitting and entertaining areas, accented with a refreshed kitchen, new counters, and sink, leading to your fully fenced backyard, including a large deck, gazebo, and a hot tub! All facing west to capture those beautiful sunsets, an ideal setting for relaxing or entertaining. The second floor is equipped with 4 healthy-sized bedrooms and 2 full washrooms, inclusive of a 4-piece ensuite off the primary bedroom featuring a soaker tub and a separate glass shower. The fully finished lower level offers in-law suite potential, complete with its own kitchen, bedroom, office, and a European-style bathroom/spa featuring a sauna! Peace of mind is offered through recent updates, including a newer roof (2018) and an updated furnace and A/C (2020). A fantastic opportunity in one of Barrie's most desirable family-friendly neighbourhoods! (id:50787)
Property Details
|
MLS® Number
|
S12117103 |
|
Property Type
|
Single Family |
|
Community Name
|
Holly |
|
Features
|
Wooded Area, Conservation/green Belt, Gazebo, Sump Pump, In-law Suite |
|
Parking Space Total
|
6 |
|
Structure
|
Shed |
Building
|
Bathroom Total
|
4 |
|
Bedrooms Above Ground
|
4 |
|
Bedrooms Below Ground
|
2 |
|
Bedrooms Total
|
6 |
|
Age
|
16 To 30 Years |
|
Amenities
|
Fireplace(s) |
|
Appliances
|
Water Meter, Dishwasher, Dryer, Microwave, Range, Stove, Washer, Refrigerator |
|
Basement Development
|
Finished |
|
Basement Type
|
Full (finished) |
|
Construction Style Attachment
|
Detached |
|
Cooling Type
|
Central Air Conditioning |
|
Exterior Finish
|
Brick |
|
Fireplace Present
|
Yes |
|
Fireplace Total
|
1 |
|
Foundation Type
|
Poured Concrete |
|
Half Bath Total
|
1 |
|
Heating Fuel
|
Natural Gas |
|
Heating Type
|
Forced Air |
|
Stories Total
|
2 |
|
Size Interior
|
2000 - 2500 Sqft |
|
Type
|
House |
|
Utility Water
|
Municipal Water |
Parking
|
Attached Garage
|
|
|
Garage
|
|
|
Inside Entry
|
|
|
Tandem
|
|
Land
|
Acreage
|
No |
|
Fence Type
|
Fully Fenced, Fenced Yard |
|
Sewer
|
Sanitary Sewer |
|
Size Depth
|
126 Ft ,6 In |
|
Size Frontage
|
41 Ft ,9 In |
|
Size Irregular
|
41.8 X 126.5 Ft |
|
Size Total Text
|
41.8 X 126.5 Ft |
|
Zoning Description
|
Res |
Rooms
| Level |
Type |
Length |
Width |
Dimensions |
|
Second Level |
Bedroom 2 |
3.56 m |
5.8 m |
3.56 m x 5.8 m |
|
Second Level |
Bedroom 3 |
3.69 m |
2.79 m |
3.69 m x 2.79 m |
|
Second Level |
Bedroom 4 |
3.73 m |
2.79 m |
3.73 m x 2.79 m |
|
Second Level |
Bathroom |
2.24 m |
2.79 m |
2.24 m x 2.79 m |
|
Second Level |
Primary Bedroom |
5.84 m |
3.23 m |
5.84 m x 3.23 m |
|
Second Level |
Bathroom |
2.77 m |
4.38 m |
2.77 m x 4.38 m |
|
Basement |
Recreational, Games Room |
3.58 m |
5.27 m |
3.58 m x 5.27 m |
|
Basement |
Bedroom 5 |
3.34 m |
2.86 m |
3.34 m x 2.86 m |
|
Basement |
Den |
2.65 m |
2.86 m |
2.65 m x 2.86 m |
|
Basement |
Exercise Room |
2.71 m |
5.55 m |
2.71 m x 5.55 m |
|
Basement |
Kitchen |
1.97 m |
3 m |
1.97 m x 3 m |
|
Basement |
Bathroom |
4.6 m |
5.28 m |
4.6 m x 5.28 m |
|
Main Level |
Foyer |
2.73 m |
2.47 m |
2.73 m x 2.47 m |
|
Main Level |
Dining Room |
4.53 m |
3.16 m |
4.53 m x 3.16 m |
|
Main Level |
Living Room |
3.04 m |
3.18 m |
3.04 m x 3.18 m |
|
Main Level |
Kitchen |
3.42 m |
3.25 m |
3.42 m x 3.25 m |
|
Main Level |
Eating Area |
4.93 m |
4.28 m |
4.93 m x 4.28 m |
|
Main Level |
Living Room |
5.79 m |
2.91 m |
5.79 m x 2.91 m |
|
Main Level |
Bathroom |
1.54 m |
1.91 m |
1.54 m x 1.91 m |
|
Main Level |
Laundry Room |
2.42 m |
2.1 m |
2.42 m x 2.1 m |
Utilities
|
Cable
|
Installed |
|
Sewer
|
Installed |
https://www.realtor.ca/real-estate/28244549/20-bear-creek-drive-barrie-holly-holly

