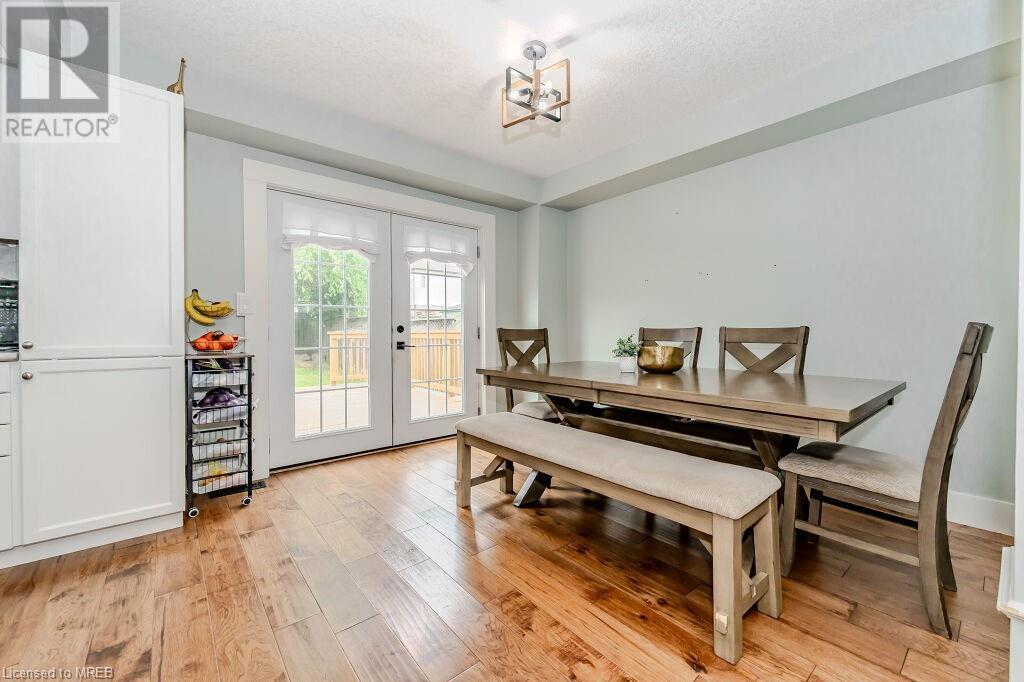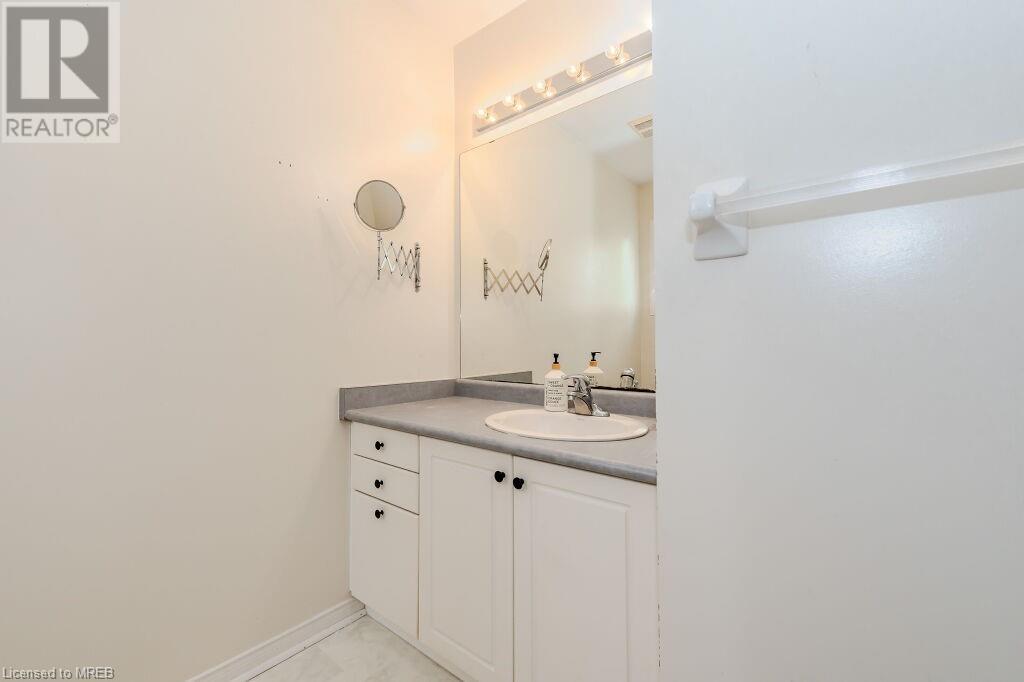289-597-1980
infolivingplus@gmail.com
20 Bailey Drive Cambridge, Ontario N1P 1G5
3 Bedroom
3 Bathroom
1580 sqft
2 Level
Central Air Conditioning
Forced Air
$2,999 Monthly
Wonderful 3 Bedroom Detached Home In A Very Family Friendly Neighbourhood Waiting For You To Call Home! This Beautiful Property Features A Refined Farmhouse Look, 3 Bedrooms and Two Full Bathrooms Upstairs Along With Extra Living Space In The Form Of An Upstairs Family Room. The Huge Fenced In Backyard Has A Lovely Oversized Deck- Plenty Of Room To Entertain And For The Kids To Play. A Large Concrete Driveway Provides Ample Parking. Close To Schools, Parks, Shopping And Downtown Cambridge. *Basement Walls Will Be Finished And Painted, Windows Upstairs In Family Room, Front Bedroom And Primary Bedroom Will Be Replaced* (id:50787)
Property Details
| MLS® Number | 40615777 |
| Property Type | Single Family |
| Amenities Near By | Place Of Worship, Playground, Schools |
| Community Features | Community Centre |
| Parking Space Total | 4 |
Building
| Bathroom Total | 3 |
| Bedrooms Above Ground | 3 |
| Bedrooms Total | 3 |
| Appliances | Dishwasher, Dryer, Refrigerator, Stove, Water Softener, Washer, Hood Fan |
| Architectural Style | 2 Level |
| Basement Development | Partially Finished |
| Basement Type | Full (partially Finished) |
| Construction Style Attachment | Detached |
| Cooling Type | Central Air Conditioning |
| Exterior Finish | Brick, Vinyl Siding |
| Half Bath Total | 1 |
| Heating Fuel | Natural Gas |
| Heating Type | Forced Air |
| Stories Total | 2 |
| Size Interior | 1580 Sqft |
| Type | House |
| Utility Water | Municipal Water |
Parking
| Attached Garage |
Land
| Acreage | No |
| Land Amenities | Place Of Worship, Playground, Schools |
| Sewer | Municipal Sewage System |
| Size Frontage | 32 Ft |
| Zoning Description | R6rs1 |
Rooms
| Level | Type | Length | Width | Dimensions |
|---|---|---|---|---|
| Second Level | 4pc Bathroom | Measurements not available | ||
| Second Level | Bedroom | 9'5'' x 10'5'' | ||
| Second Level | Bedroom | 9'7'' x 8'11'' | ||
| Second Level | 4pc Bathroom | Measurements not available | ||
| Second Level | Primary Bedroom | 13'6'' x 12'7'' | ||
| Second Level | Family Room | 10'1'' x 16'6'' | ||
| Main Level | 2pc Bathroom | Measurements not available | ||
| Main Level | Dining Room | 9'5'' x 10'11'' | ||
| Main Level | Kitchen | 12'7'' x 8'11'' | ||
| Main Level | Living Room | 11'7'' x 21'5'' |
https://www.realtor.ca/real-estate/27125450/20-bailey-drive-cambridge





























