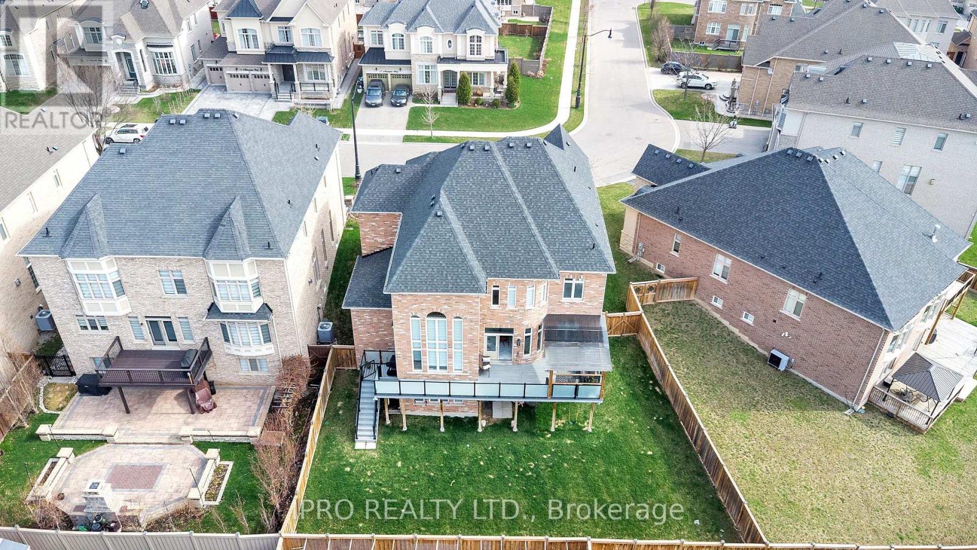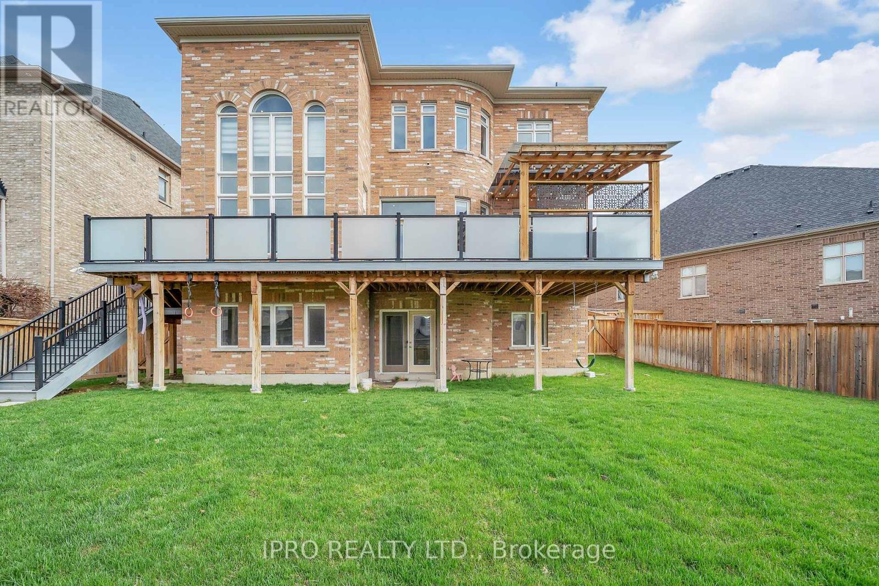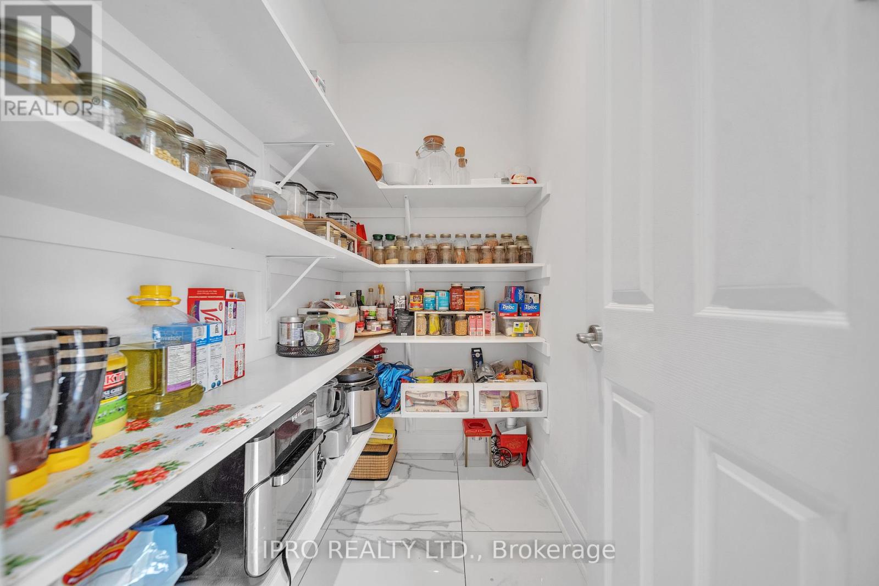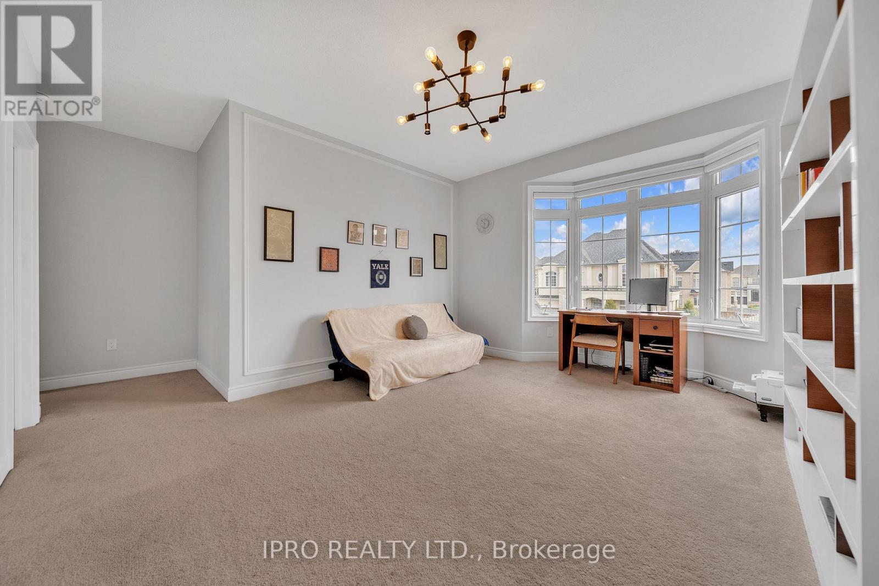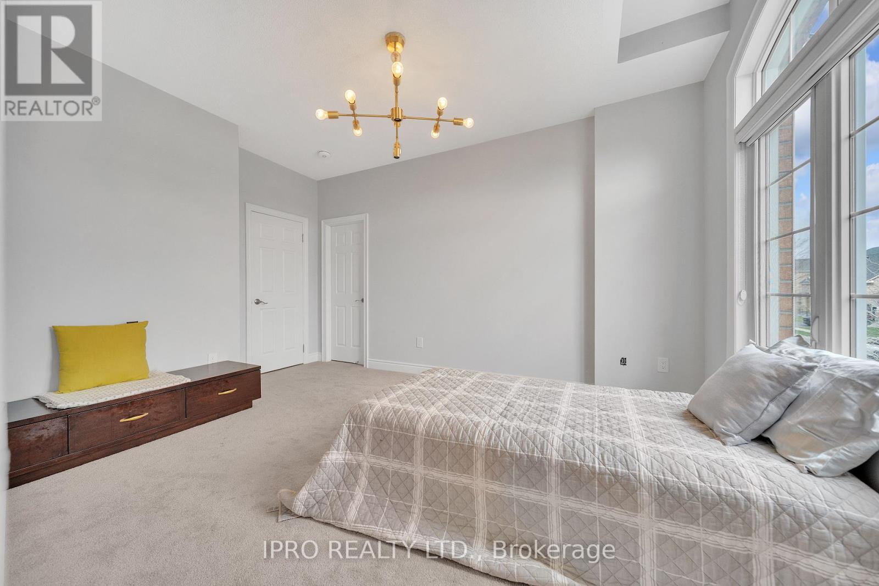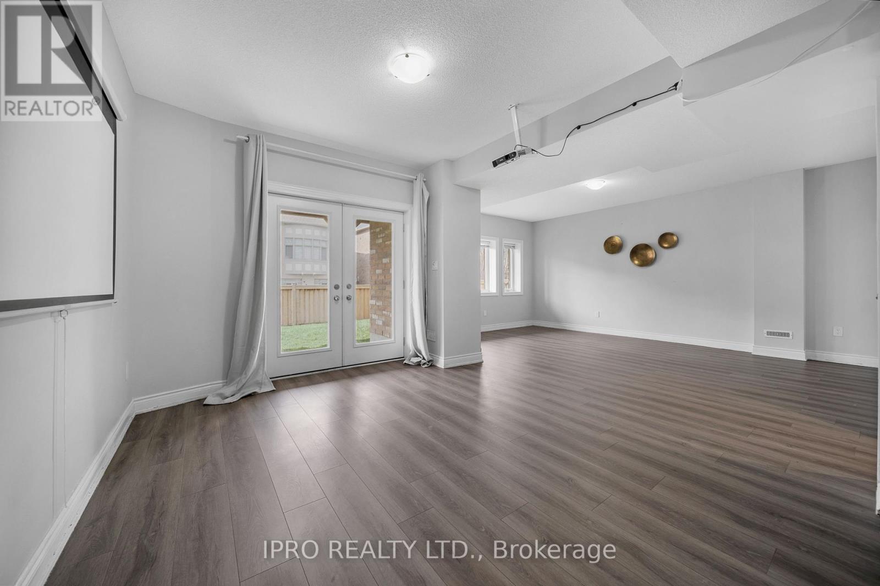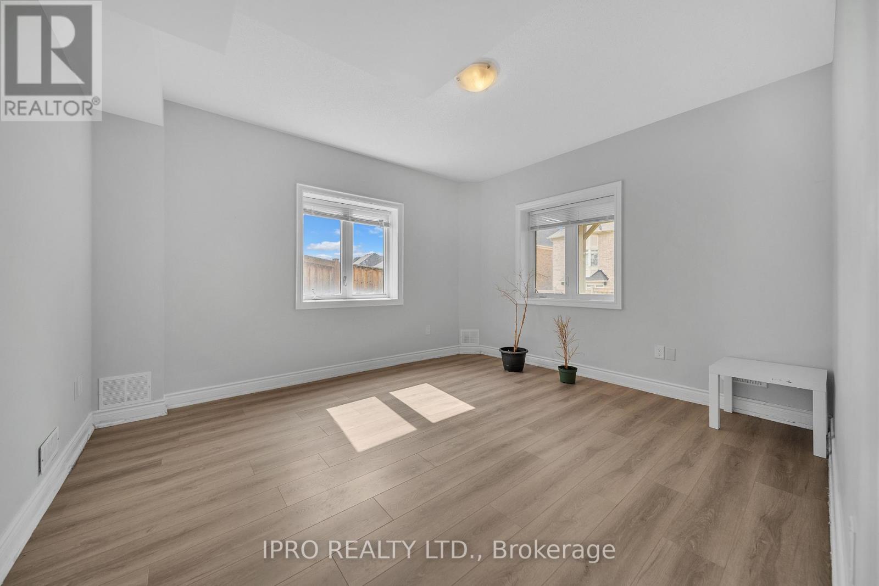5 Bedroom
5 Bathroom
3500 - 5000 sqft
Fireplace
Central Air Conditioning
Forced Air
$2,299,000
Luxury detached home in one of the most sought-after neighborhoods of West Brampton i.e. Estates Of Credit Ridge. 4000+ Sq Ft above ground & approx. 2000SqFt walk out basement on a Premium pie shaped lot approx. 80Ft Wide from back - No expense spared by the owners of this Beautiful Medallion built North-East facing home with 3 Car Garage. Soaring 10 ft high ceilings on main and 19ft high ceiling in open to above family room. Sunken Living & Sep Dining both with bay windows. Custom Kitchen W/Stone Countertop and Butlers Pantry with B/I high-end appliances. Large low maintenance and attractive looking composite material walk down deck comes out perfect for family entertainment; giving access to both levels of backyard. 9Ft ceiling on second floor with all spacious bedrooms. All 4 bedrooms are connected to spacious washrooms on second floor. Bright & Spacious Walk out basement apartment with 9Ft ceiling doesn't make you feel that you are in a basement. Overall, an owners pride ready for its next Lucky Family!! (id:50787)
Property Details
|
MLS® Number
|
W12101809 |
|
Property Type
|
Single Family |
|
Community Name
|
Credit Valley |
|
Parking Space Total
|
7 |
Building
|
Bathroom Total
|
5 |
|
Bedrooms Above Ground
|
4 |
|
Bedrooms Below Ground
|
1 |
|
Bedrooms Total
|
5 |
|
Age
|
6 To 15 Years |
|
Amenities
|
Fireplace(s) |
|
Appliances
|
Water Meter, Window Coverings |
|
Basement Development
|
Finished |
|
Basement Features
|
Walk Out |
|
Basement Type
|
N/a (finished) |
|
Construction Style Attachment
|
Detached |
|
Cooling Type
|
Central Air Conditioning |
|
Exterior Finish
|
Brick, Stone |
|
Fireplace Present
|
Yes |
|
Fireplace Total
|
1 |
|
Flooring Type
|
Carpeted, Hardwood, Laminate, Porcelain Tile |
|
Foundation Type
|
Poured Concrete |
|
Half Bath Total
|
1 |
|
Heating Fuel
|
Natural Gas |
|
Heating Type
|
Forced Air |
|
Stories Total
|
2 |
|
Size Interior
|
3500 - 5000 Sqft |
|
Type
|
House |
|
Utility Water
|
Municipal Water |
Parking
Land
|
Acreage
|
No |
|
Sewer
|
Sanitary Sewer |
|
Size Depth
|
115 Ft |
|
Size Frontage
|
57 Ft ,1 In |
|
Size Irregular
|
57.1 X 115 Ft |
|
Size Total Text
|
57.1 X 115 Ft|under 1/2 Acre |
Rooms
| Level |
Type |
Length |
Width |
Dimensions |
|
Second Level |
Bedroom 3 |
3.36 m |
4.56 m |
3.36 m x 4.56 m |
|
Second Level |
Bedroom 4 |
3.48 m |
4.26 m |
3.48 m x 4.26 m |
|
Second Level |
Loft |
4.05 m |
3.04 m |
4.05 m x 3.04 m |
|
Second Level |
Primary Bedroom |
3.97 m |
5.8 m |
3.97 m x 5.8 m |
|
Second Level |
Bedroom 2 |
3.97 m |
4.27 m |
3.97 m x 4.27 m |
|
Basement |
Recreational, Games Room |
7.59 m |
5.52 m |
7.59 m x 5.52 m |
|
Basement |
Bedroom |
|
|
Measurements not available |
|
Basement |
Kitchen |
|
|
Measurements not available |
|
Main Level |
Living Room |
3.65 m |
4.26 m |
3.65 m x 4.26 m |
|
Main Level |
Dining Room |
4.05 m |
3.6 m |
4.05 m x 3.6 m |
|
Main Level |
Kitchen |
3.41 m |
4.26 m |
3.41 m x 4.26 m |
|
Main Level |
Eating Area |
3.65 m |
6.09 m |
3.65 m x 6.09 m |
|
Main Level |
Family Room |
4.05 m |
5.21 m |
4.05 m x 5.21 m |
|
Main Level |
Office |
3.04 m |
3.65 m |
3.04 m x 3.65 m |
https://www.realtor.ca/real-estate/28210478/20-astrantia-way-brampton-credit-valley-credit-valley


