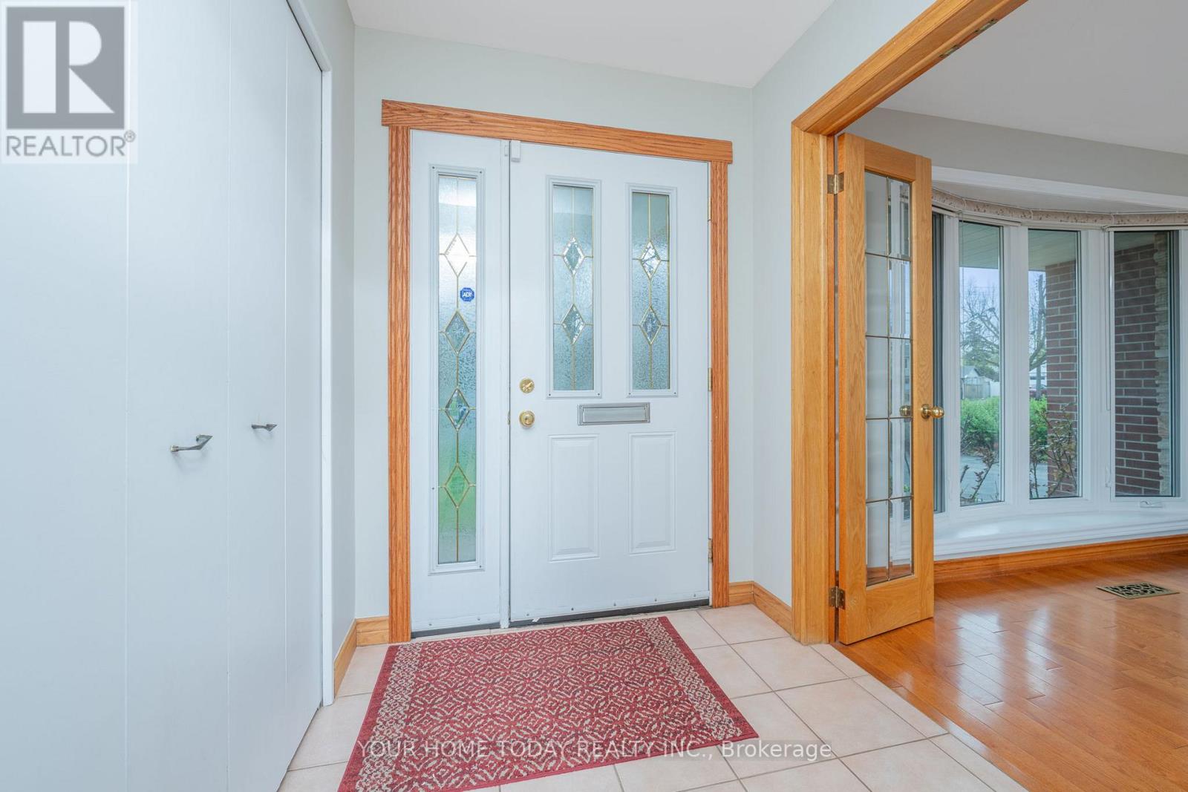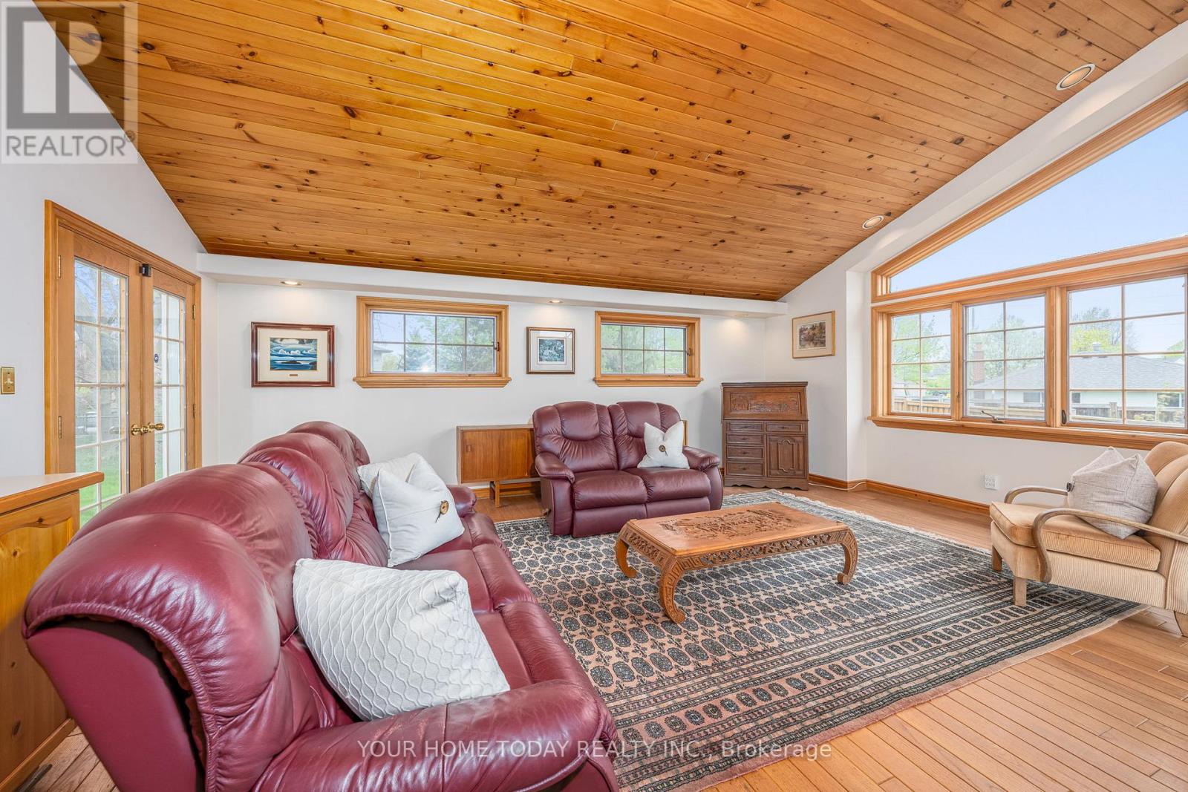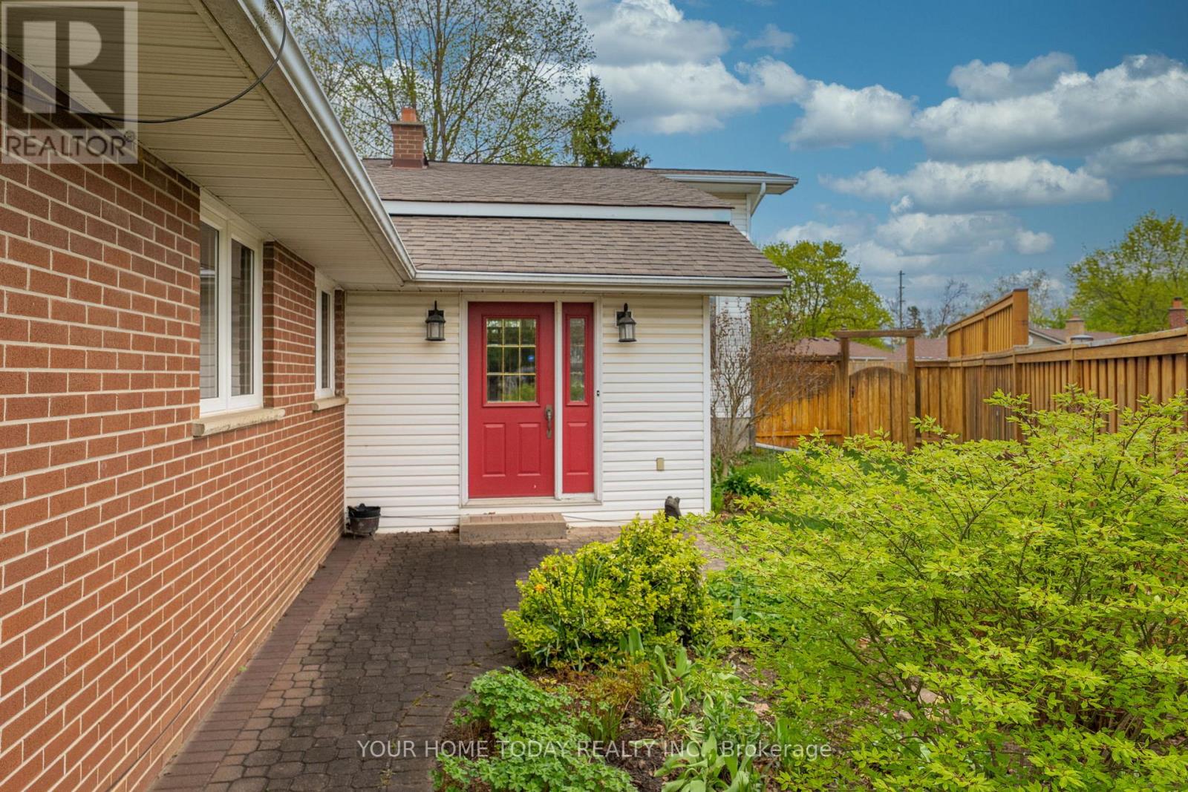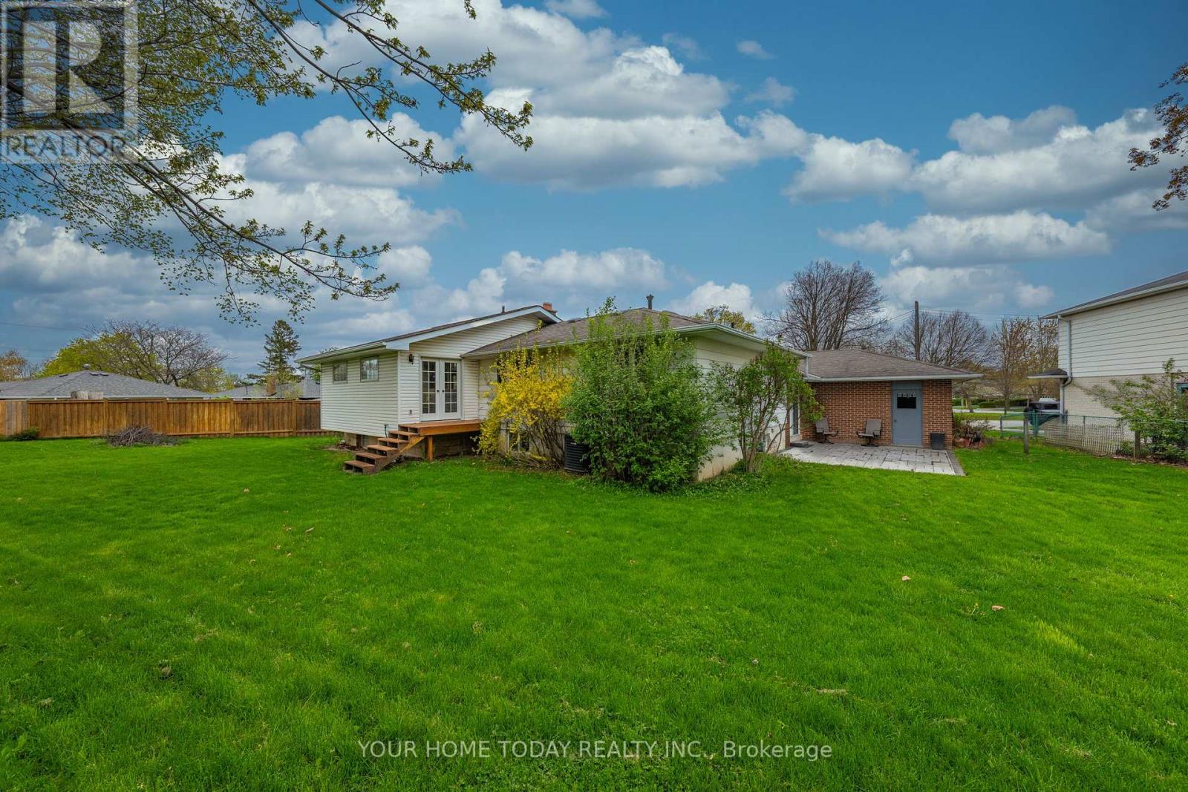3 Bedroom
2 Bathroom
1500 - 2000 sqft
Fireplace
Central Air Conditioning
Forced Air
$949,900
A rare and unique offering on a large pie-shaped lot and quiet child friendly court location! This one-of-a-kind home offers plenty of space for family, friends, home business, in-laws or whatever your heart desires! Beautifully maintained inside and out with pride of ownership from top to bottom this one owner home offers an abundance of versatility and amazing space. The main level offers a combined living/dining room with hardwood flooring, crown molding, pot lights and walkout to patio. The custom kitchen enjoys stylish ceramic tile flooring, rich dark oak cabinetry with crown and glass detail, under cabinet lighting, stone backsplash, large pantry, breakfast bar overlooking the rec room and access to the huge addition (~630 sq. ft. plus basement). The breathtaking addition features a separate entrance (in-law potential) with spacious foyer, huge 2nd dining area, sun-filled family room, hardwood flooring, vaulted wood ceilings, soaring windows, pot lights, wet bar and garden door walkout to deck overlooking the huge mature yard. The bedroom level offers 3 good-sized rooms-all with hardwood, the primary with a walk-in closet and nicely updated 3-piece ensuite. The 3rd bedroom has access to the addition. An updated 4-piece bathroom with an eye-catching glass block wall completes the level. The basement adds to the living space with two rec room areas, the original with beautifully reclaimed pine plank flooring, wood burning fireplace and above grade windows. The second (under the addition) offers great ceiling height and large above-grade windows. Prime cul-de-sac location perfect for young children. Close to schools, parks, Hungry Hollow Trail and more! (id:50787)
Open House
This property has open houses!
Starts at:
2:00 pm
Ends at:
4:00 pm
Property Details
|
MLS® Number
|
W12137801 |
|
Property Type
|
Single Family |
|
Community Name
|
Georgetown |
|
Amenities Near By
|
Park, Hospital, Schools |
|
Features
|
Cul-de-sac |
|
Parking Space Total
|
5 |
Building
|
Bathroom Total
|
2 |
|
Bedrooms Above Ground
|
3 |
|
Bedrooms Total
|
3 |
|
Appliances
|
Dishwasher, Dryer, Garage Door Opener, Microwave, Stove, Washer, Water Softener, Window Coverings, Refrigerator |
|
Basement Development
|
Finished |
|
Basement Type
|
Full (finished) |
|
Construction Style Attachment
|
Detached |
|
Construction Style Split Level
|
Backsplit |
|
Cooling Type
|
Central Air Conditioning |
|
Exterior Finish
|
Brick, Vinyl Siding |
|
Fireplace Present
|
Yes |
|
Flooring Type
|
Hardwood, Ceramic, Carpeted |
|
Foundation Type
|
Unknown |
|
Heating Fuel
|
Natural Gas |
|
Heating Type
|
Forced Air |
|
Size Interior
|
1500 - 2000 Sqft |
|
Type
|
House |
|
Utility Water
|
Municipal Water |
Parking
Land
|
Acreage
|
No |
|
Land Amenities
|
Park, Hospital, Schools |
|
Sewer
|
Sanitary Sewer |
|
Size Depth
|
115 Ft |
|
Size Frontage
|
50 Ft |
|
Size Irregular
|
50 X 115 Ft |
|
Size Total Text
|
50 X 115 Ft |
Rooms
| Level |
Type |
Length |
Width |
Dimensions |
|
Basement |
Recreational, Games Room |
6.8 m |
3.6 m |
6.8 m x 3.6 m |
|
Basement |
Recreational, Games Room |
5.6 m |
3.8 m |
5.6 m x 3.8 m |
|
Main Level |
Living Room |
5.3 m |
3.7 m |
5.3 m x 3.7 m |
|
Main Level |
Dining Room |
4.6 m |
2.9 m |
4.6 m x 2.9 m |
|
Main Level |
Kitchen |
6.1 m |
2.8 m |
6.1 m x 2.8 m |
|
Upper Level |
Dining Room |
4.5 m |
3.8 m |
4.5 m x 3.8 m |
|
Upper Level |
Family Room |
6.3 m |
5 m |
6.3 m x 5 m |
|
Upper Level |
Primary Bedroom |
3.7 m |
3.7 m |
3.7 m x 3.7 m |
|
Upper Level |
Bedroom 2 |
4 m |
3 m |
4 m x 3 m |
|
Upper Level |
Bedroom 3 |
3.1 m |
2.9 m |
3.1 m x 2.9 m |
https://www.realtor.ca/real-estate/28290109/20-airedale-court-halton-hills-georgetown-georgetown



















































