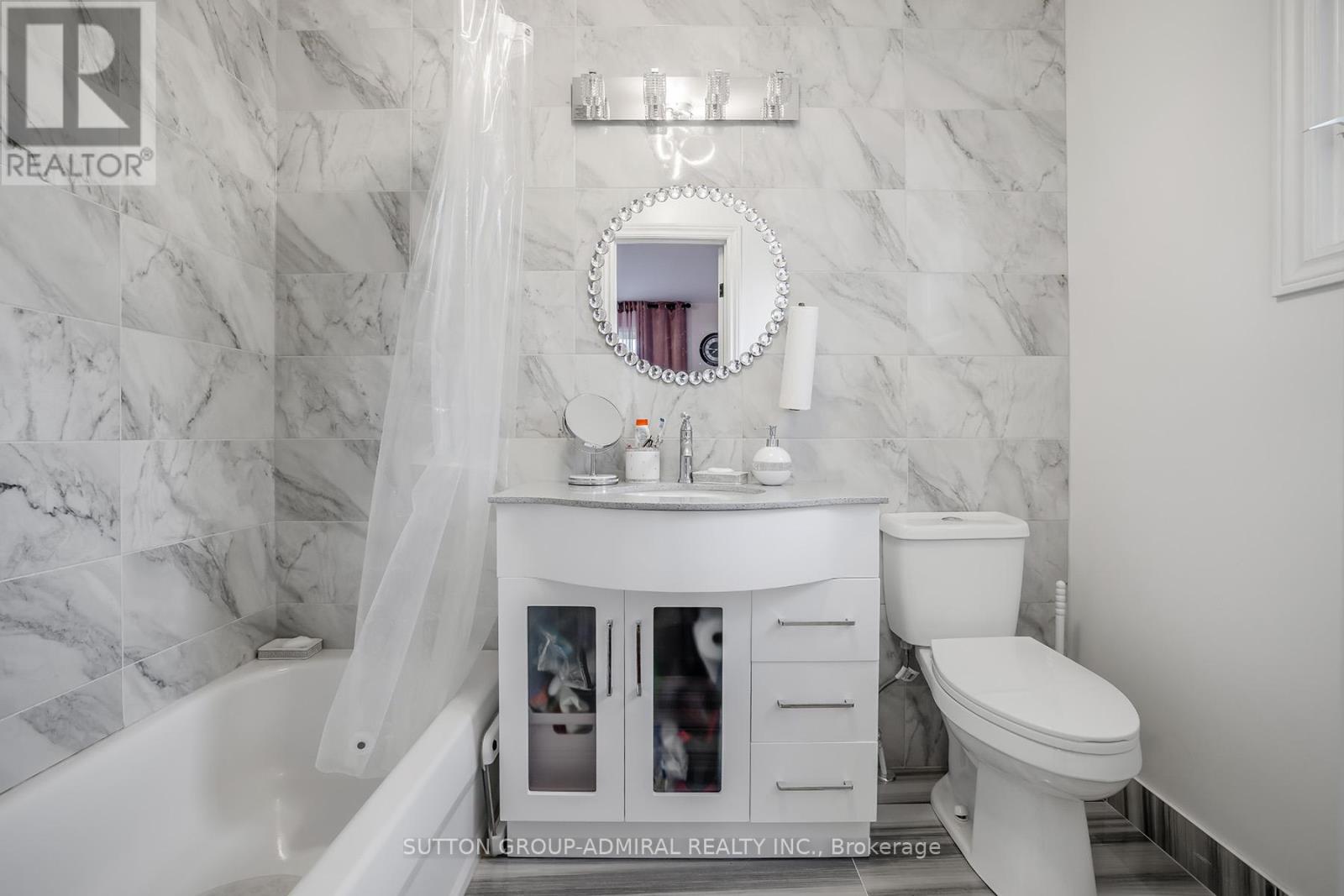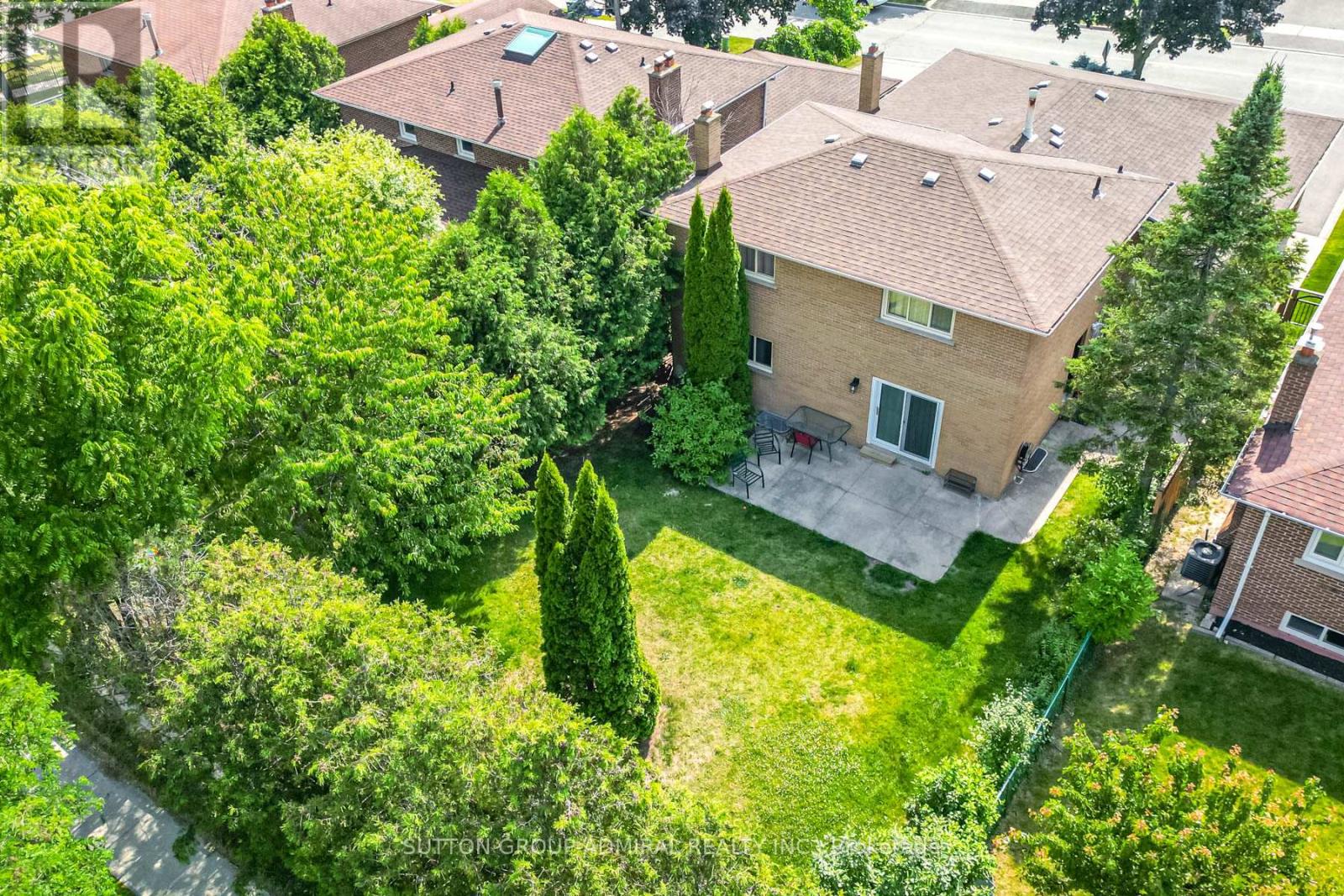7 Bedroom
5 Bathroom
Fireplace
Central Air Conditioning
Forced Air
$1,388,888
Excellent Opportunity To Own A Cozy 4+2 Bedroom Home In A High Demand Area Of Vaughan !!! A Rare Find 5 Level Backsplit With A Few Hundred Thousand $$$ Invested In Upgrades!!! Brand New Custom Kitchen With Quartz Countertops, Stainless Steel Appliances, Pot Lights And Walk Out Balcony/Porch. New Porcelain Flooring & Pot Lights On Main Level. Upgraded Oak Stairs With Iron Pickets From Main To Second. Three Spacious Bedrooms On Upper Level. (Walk In Closet Can Be Converted To Bdr). Spacious Master Bedroom With Walk-In Closet And 4 Piece En-Suite. Ground Level Offers Spacious Family Room With Wood Burning Fireplace, Small Kitchenette Great For Entertaining, Walk-Out To Backyard, And Fourth Bedroom. Fully Finished Basement With Separate Entrance Through The Garage Has A Few Rental Units And Offers A Huge Rental Income $$$$ Potential !!! Large Driveway Offers Plenty Of Parking. Huge Backyard Is Great For Entertaining. Minutes From Local Amenities. Vaughan Subway, York University, Wonderland, Costco, Vaughan Mills Shopping Centre, Boyd Conservation Park, Fortinos etc. HWYs 400/7/407. (id:50787)
Property Details
|
MLS® Number
|
N8450646 |
|
Property Type
|
Single Family |
|
Community Name
|
East Woodbridge |
|
Parking Space Total
|
7 |
Building
|
Bathroom Total
|
5 |
|
Bedrooms Above Ground
|
4 |
|
Bedrooms Below Ground
|
3 |
|
Bedrooms Total
|
7 |
|
Appliances
|
Dishwasher, Dryer, Microwave, Refrigerator, Stove, Washer, Window Coverings |
|
Basement Features
|
Apartment In Basement, Separate Entrance |
|
Basement Type
|
N/a |
|
Construction Style Attachment
|
Detached |
|
Construction Style Split Level
|
Backsplit |
|
Cooling Type
|
Central Air Conditioning |
|
Exterior Finish
|
Brick |
|
Fireplace Present
|
Yes |
|
Heating Fuel
|
Natural Gas |
|
Heating Type
|
Forced Air |
|
Type
|
House |
|
Utility Water
|
Municipal Water |
Parking
Land
|
Acreage
|
No |
|
Sewer
|
Sanitary Sewer |
|
Size Irregular
|
50 X 134 Ft |
|
Size Total Text
|
50 X 134 Ft |
Rooms
| Level |
Type |
Length |
Width |
Dimensions |
|
Second Level |
Primary Bedroom |
3.37 m |
4.62 m |
3.37 m x 4.62 m |
|
Second Level |
Bedroom 2 |
3.05 m |
4.79 m |
3.05 m x 4.79 m |
|
Second Level |
Bedroom 3 |
3.4 m |
4.49 m |
3.4 m x 4.49 m |
|
Basement |
Office |
|
|
Measurements not available |
|
Basement |
Den |
|
|
Measurements not available |
|
Basement |
Kitchen |
|
|
Measurements not available |
|
Lower Level |
Kitchen |
3.42 m |
3.4 m |
3.42 m x 3.4 m |
|
Lower Level |
Family Room |
3.57 m |
5.79 m |
3.57 m x 5.79 m |
|
Lower Level |
Bedroom 4 |
3.37 m |
3.27 m |
3.37 m x 3.27 m |
|
Main Level |
Kitchen |
3.42 m |
5.73 m |
3.42 m x 5.73 m |
|
Main Level |
Dining Room |
3.37 m |
3.81 m |
3.37 m x 3.81 m |
|
Main Level |
Living Room |
3.37 m |
4.88 m |
3.37 m x 4.88 m |
https://www.realtor.ca/real-estate/27055139/20-airdrie-drive-vaughan-east-woodbridge










































