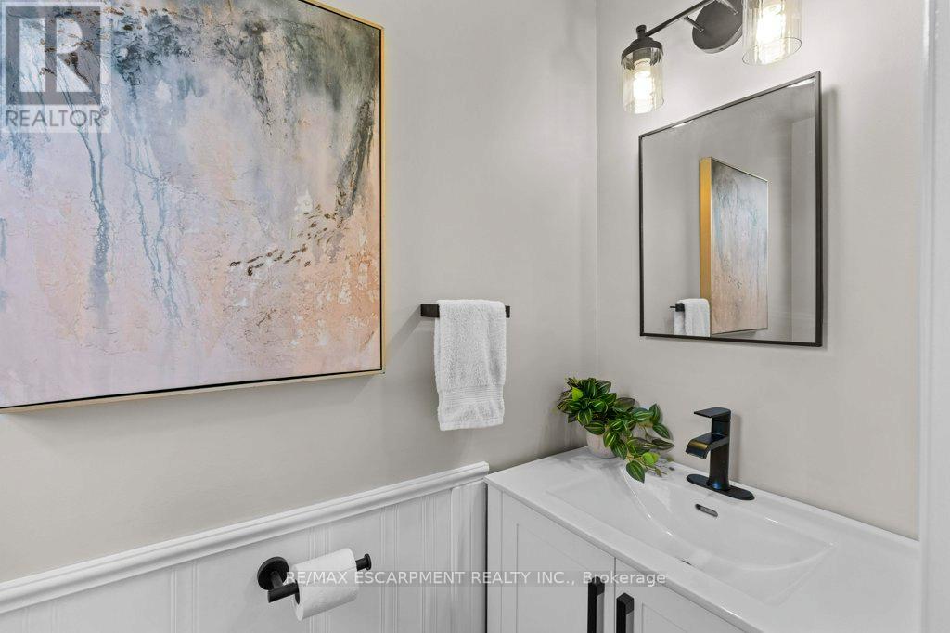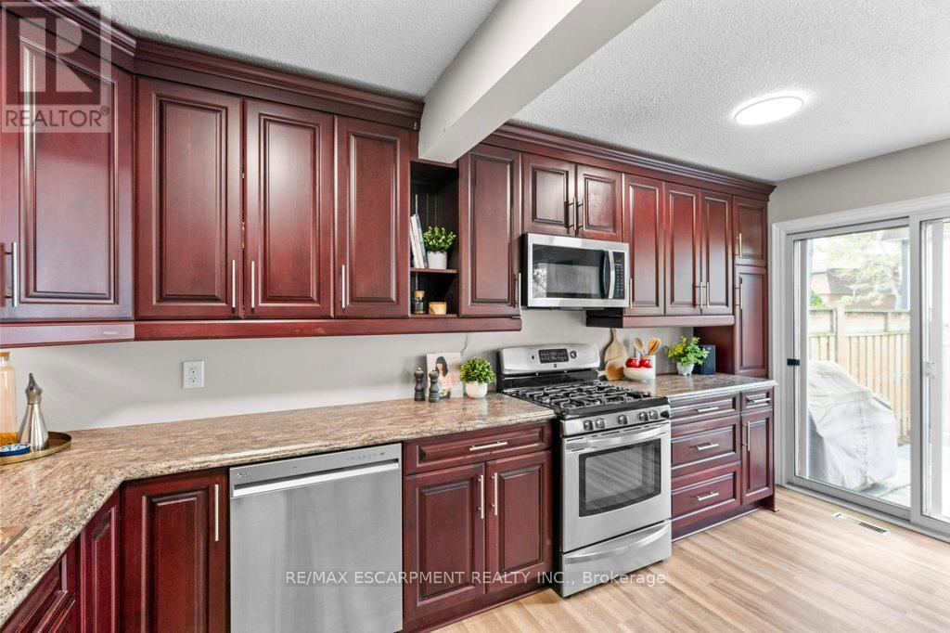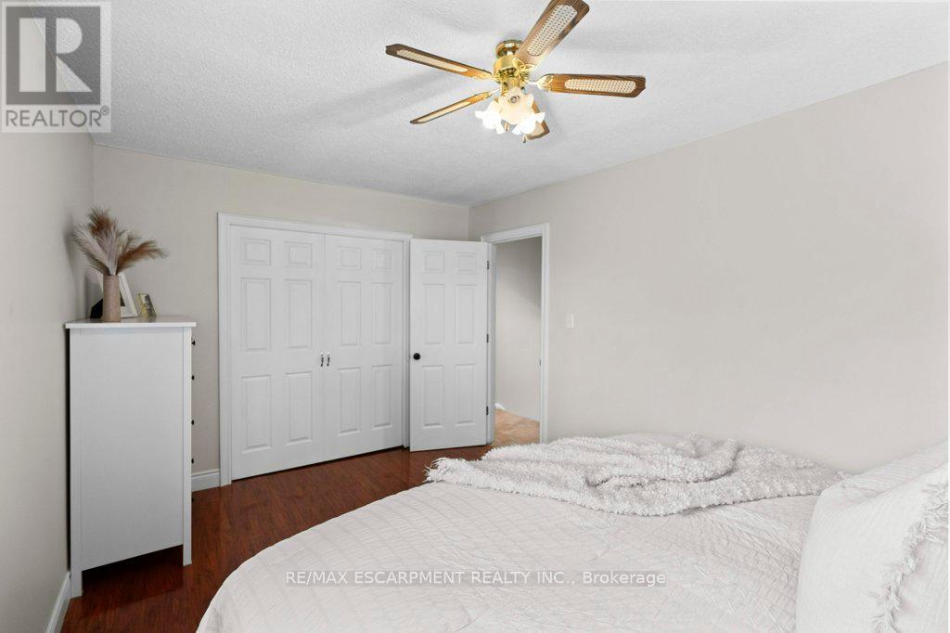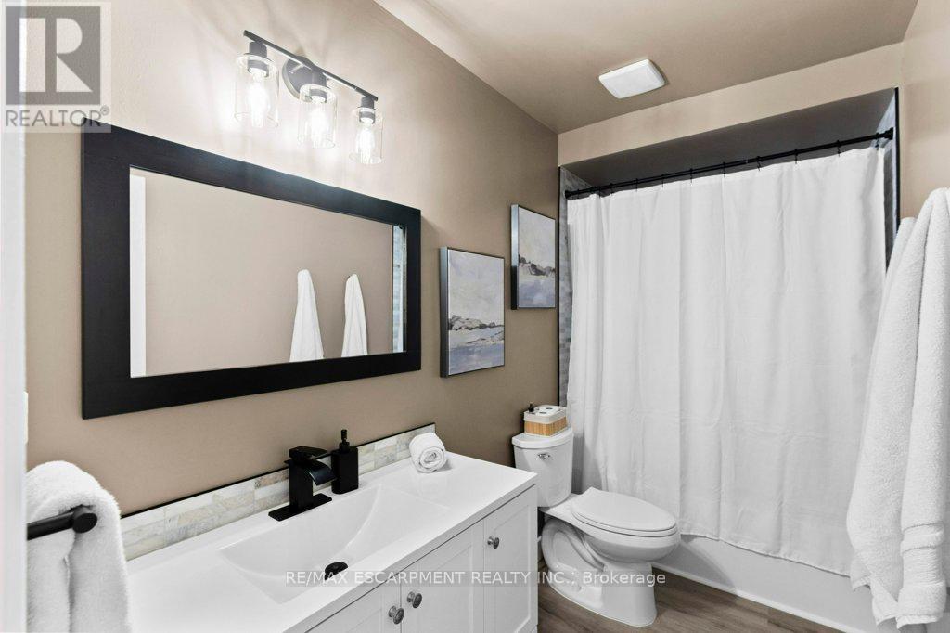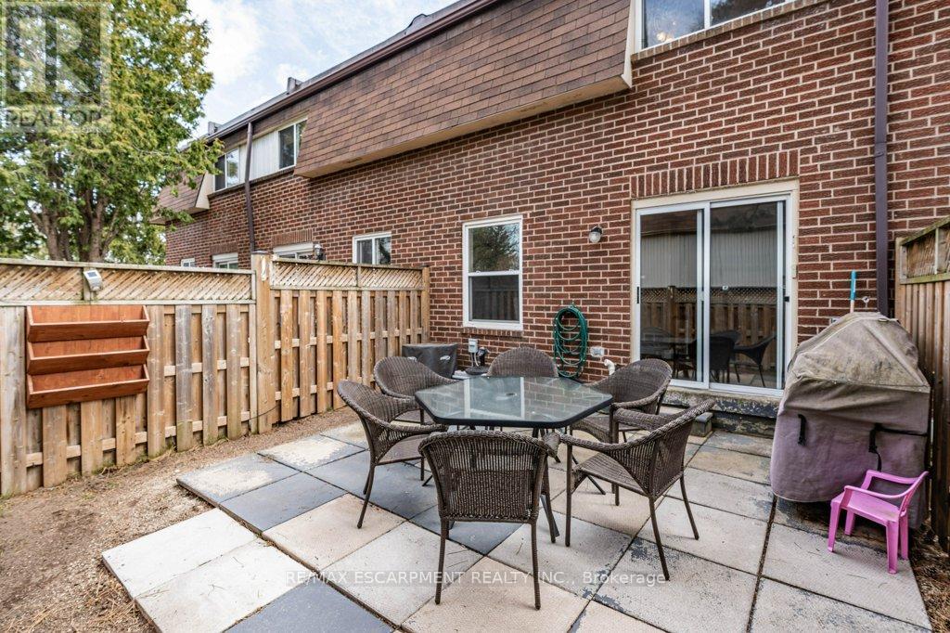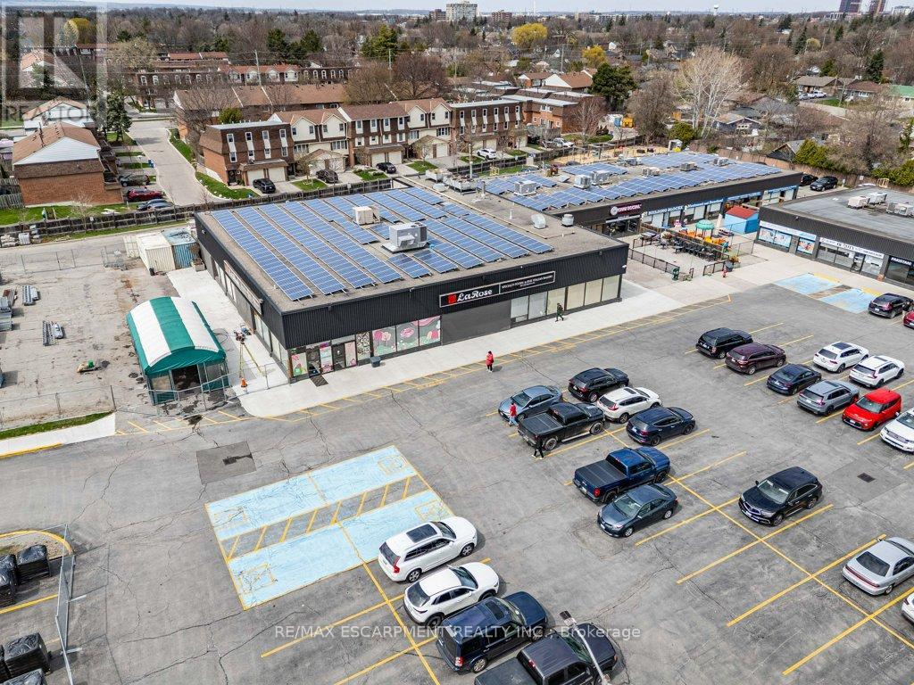20 - 235 Bronte Street S Milton (Om Old Milton), Ontario L9T 3V8
$719,900Maintenance, Water, Insurance, Parking
$493.94 Monthly
Maintenance, Water, Insurance, Parking
$493.94 MonthlySuper sharp 3 bedroom townhome with private backyard in sought after Bronte Meadows in Old Milton! This family friendly complex offers two parks, loads of visitors parking and is in a great location close to transit, hospital, shopping (including steps to La Rose Bakery) and schools! Inside the main entrance you will find an updated powder room and access to the lower level offering a recently finished recroom! Upstairs you will love the updated and open large kitchen with loads of cherry cabinetry and stainless appliances including gas stove, a large dining area and walk out to your fully enclosed private yard with gas barbecue hookup! The generous sized and bright living room features a bay window and updated flooring! In the upper levels you will appreciate a very spacious primary bedroom, a second and third bedroom and a gorgeous updated 4 piece main bathroom! Don't miss out on this fabulous turnkey home! (id:50787)
Open House
This property has open houses!
2:00 pm
Ends at:4:00 pm
2:00 pm
Ends at:4:00 pm
Property Details
| MLS® Number | W12101954 |
| Property Type | Single Family |
| Community Name | 1035 - OM Old Milton |
| Community Features | Pet Restrictions |
| Equipment Type | Water Heater |
| Features | In Suite Laundry |
| Parking Space Total | 2 |
| Rental Equipment Type | Water Heater |
| Structure | Patio(s) |
Building
| Bathroom Total | 2 |
| Bedrooms Above Ground | 3 |
| Bedrooms Total | 3 |
| Age | 31 To 50 Years |
| Appliances | Garage Door Opener Remote(s), Central Vacuum, Dishwasher, Dryer, Microwave, Stove, Washer, Window Coverings, Refrigerator |
| Architectural Style | Multi-level |
| Basement Development | Finished |
| Basement Type | Full (finished) |
| Cooling Type | Central Air Conditioning |
| Exterior Finish | Brick |
| Half Bath Total | 1 |
| Heating Fuel | Natural Gas |
| Heating Type | Forced Air |
| Size Interior | 1200 - 1399 Sqft |
| Type | Row / Townhouse |
Parking
| Attached Garage | |
| Garage |
Land
| Acreage | No |
Rooms
| Level | Type | Length | Width | Dimensions |
|---|---|---|---|---|
| Second Level | Primary Bedroom | 4.55 m | 3.02 m | 4.55 m x 3.02 m |
| Third Level | Bedroom 2 | 3.81 m | 2.57 m | 3.81 m x 2.57 m |
| Third Level | Bedroom 3 | 2.74 m | 2.57 m | 2.74 m x 2.57 m |
| Main Level | Kitchen | 4.72 m | 3.12 m | 4.72 m x 3.12 m |
| Main Level | Dining Room | 2.87 m | 2.84 m | 2.87 m x 2.84 m |
| Main Level | Living Room | 5.26 m | 4.04 m | 5.26 m x 4.04 m |
| Ground Level | Foyer | 3.96 m | 2.11 m | 3.96 m x 2.11 m |




