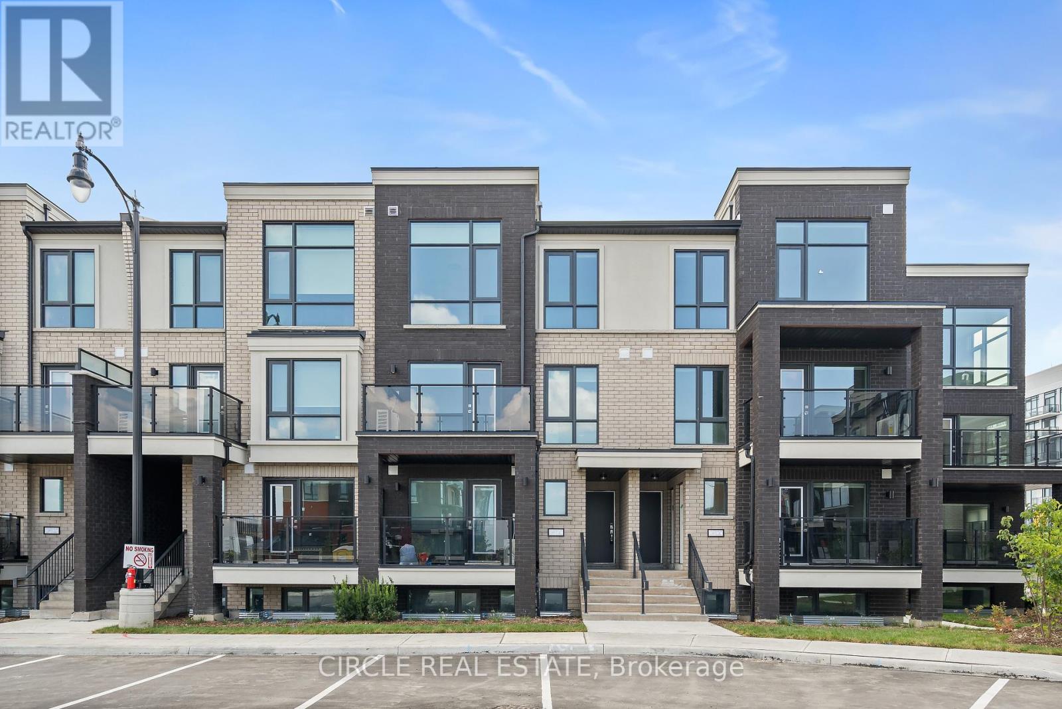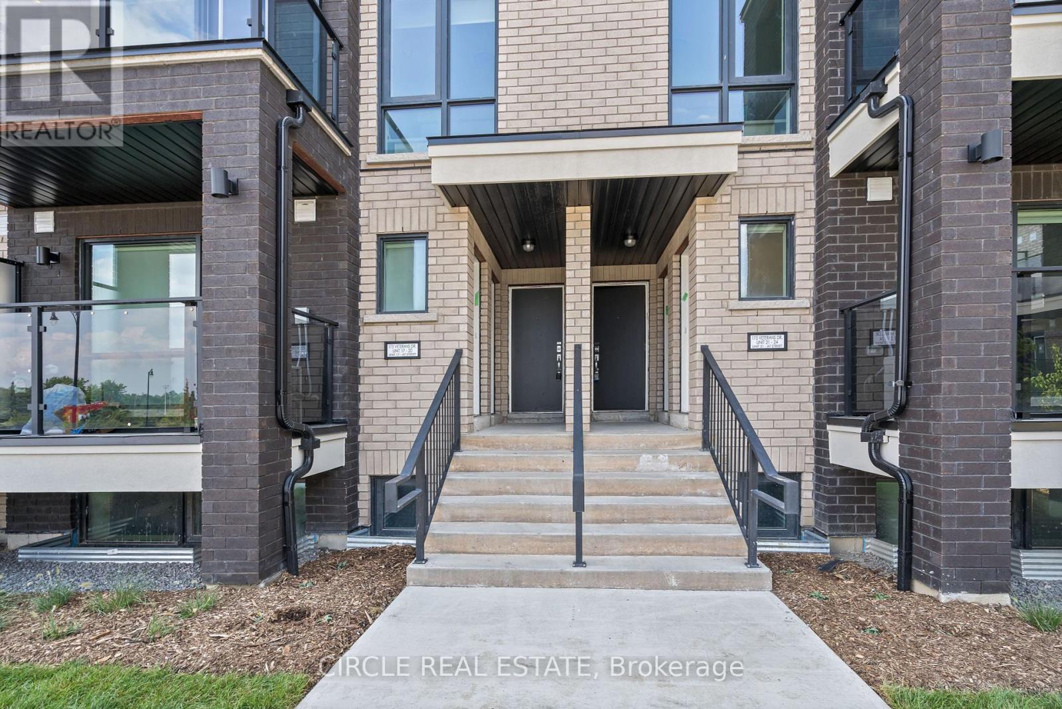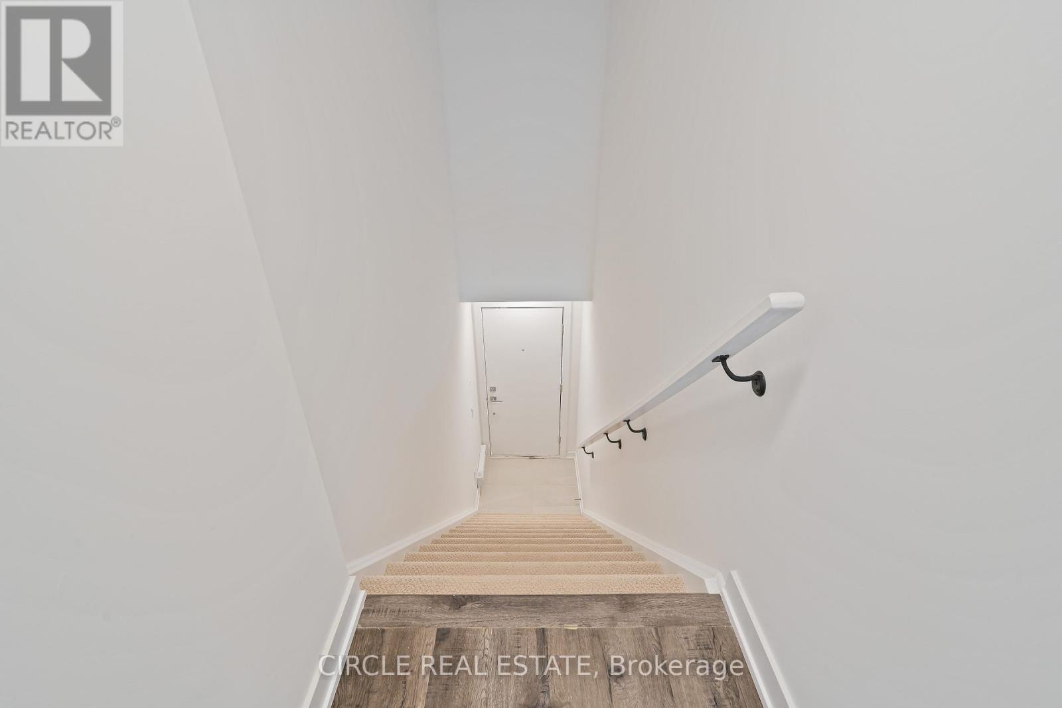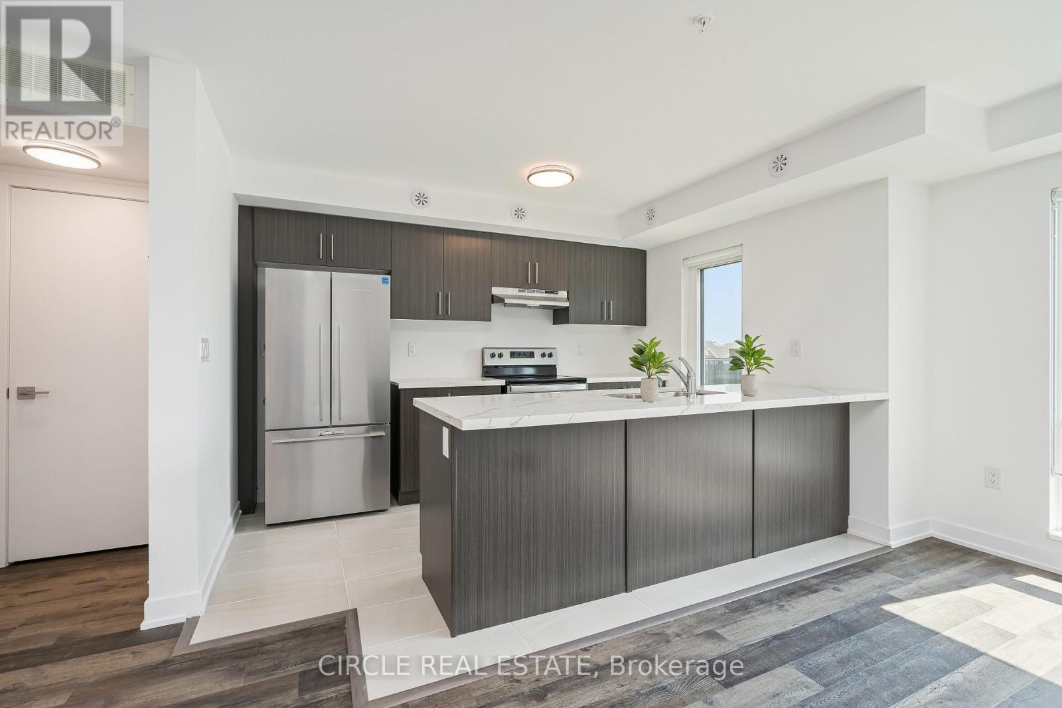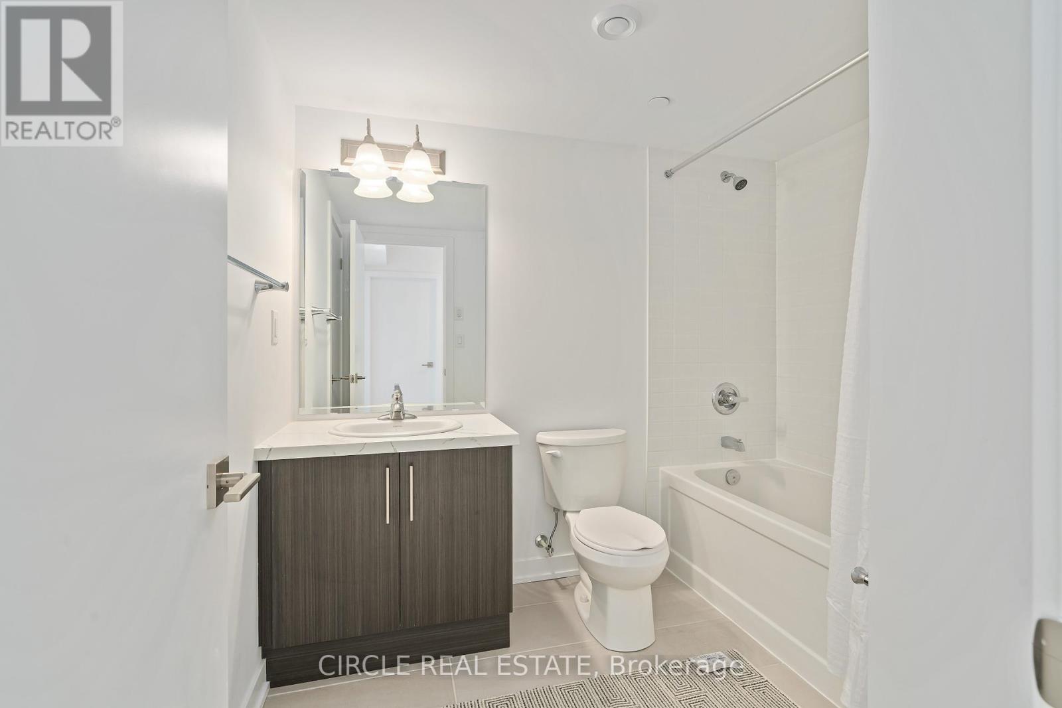289-597-1980
infolivingplus@gmail.com
20 - 175 Veterans Drive Brampton (Northwest Brampton), Ontario L7A 5L2
2 Bedroom
2 Bathroom
1000 - 1199 sqft
Central Air Conditioning
Forced Air
$549,990Maintenance, Common Area Maintenance, Insurance, Parking
$233.91 Monthly
Maintenance, Common Area Maintenance, Insurance, Parking
$233.91 MonthlyBeautiful Rosehaven Homes Built Townhouse, Modern Exterior Brick Elevation, Open Concept Layout Features 2 BEDROOMS + 2 BATHS & 2 PARKING!! Great Open Concept Layout with lots of natural Light,Modern Kitchen w/ Quarts Countertop & Stainless Steel Appliances, Balcony to Enjoy the view, Great Location! Close To All Amenities! Banks, Daycare Shopping Plaza, Mount Pleasant Go Station, Schools,Soccer Field, Park. Perfect for first-time buyers, downsizers, or anyone seeking a low-maintenance lifestyle in a vibrant community! (id:50787)
Property Details
| MLS® Number | W12101661 |
| Property Type | Single Family |
| Community Name | Northwest Brampton |
| Amenities Near By | Hospital, Place Of Worship, Public Transit, Schools |
| Community Features | Pet Restrictions, Community Centre |
| Features | Balcony |
| Parking Space Total | 2 |
Building
| Bathroom Total | 2 |
| Bedrooms Above Ground | 2 |
| Bedrooms Total | 2 |
| Age | 0 To 5 Years |
| Amenities | Visitor Parking |
| Appliances | Dryer, Washer |
| Cooling Type | Central Air Conditioning |
| Exterior Finish | Brick |
| Flooring Type | Laminate, Carpeted |
| Half Bath Total | 1 |
| Heating Fuel | Natural Gas |
| Heating Type | Forced Air |
| Size Interior | 1000 - 1199 Sqft |
| Type | Row / Townhouse |
Parking
| Garage |
Land
| Acreage | No |
| Land Amenities | Hospital, Place Of Worship, Public Transit, Schools |
Rooms
| Level | Type | Length | Width | Dimensions |
|---|---|---|---|---|
| Main Level | Living Room | 6.19 m | 4 m | 6.19 m x 4 m |
| Main Level | Dining Room | 6.19 m | 4 m | 6.19 m x 4 m |
| Main Level | Kitchen | 3.63 m | 2.17 m | 3.63 m x 2.17 m |
| Upper Level | Primary Bedroom | 4.33 m | 3.23 m | 4.33 m x 3.23 m |
| Upper Level | Bedroom 2 | 2.93 m | 2.68 m | 2.93 m x 2.68 m |

