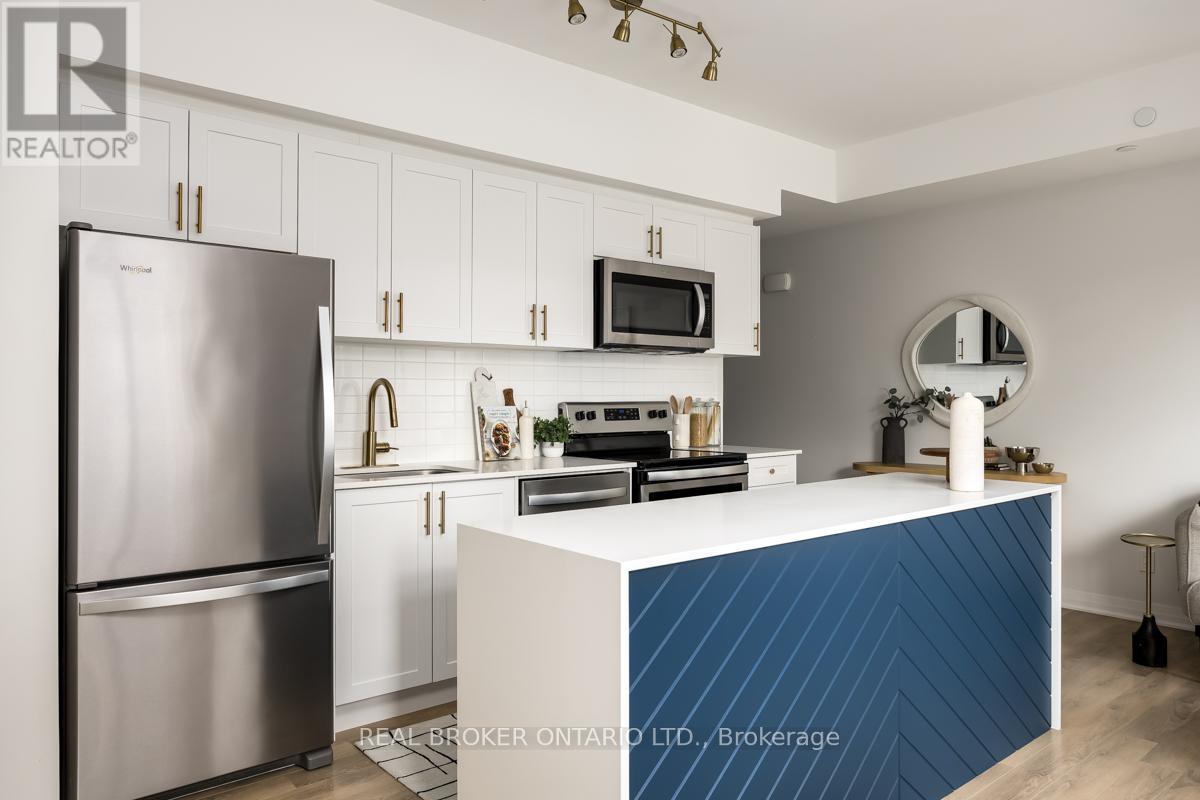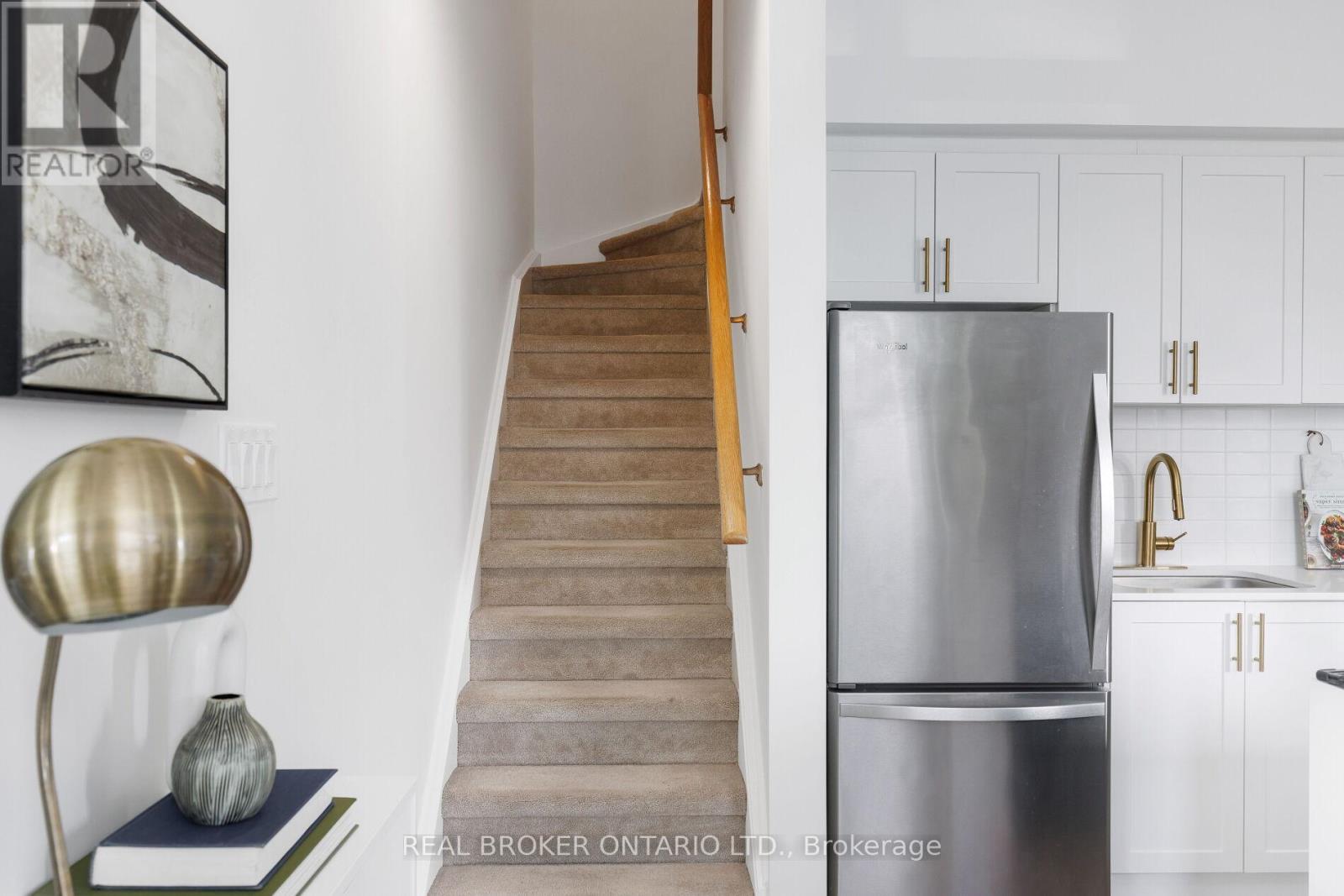20 - 1238 Cawthra Road Mississauga (Mineola), Ontario L5G 0B6
$820,000Maintenance, Common Area Maintenance, Insurance, Parking
$419 Monthly
Maintenance, Common Area Maintenance, Insurance, Parking
$419 MonthlyCrazy about Cawthra! Step into modern living at Dellwood Park, Mineolas contemporary townhome community! This 1,073 sqft beautifully upgraded 2-bedroom, 2-bathroom suite checks all the boxes with a bright southwest exposure, freshly painted walls, and stylish new light fixtures that elevate every room. The open-concept layout flows effortlessly, featuring a stunning kitchen with a quartz island, chic gold hardware and faucet, and timeless subway tile backsplash. The spacious primary bedroom includes a walk-in closet, and both bathrooms shine with upgraded lighting and mirrors. The laundry area has been smartly outfitted with custom closet organizers for maximum functionality. Soak up the sun or entertain in style on your private 230 sq ft rooftop terracecomplete with a gas BBQ hookup and sitting area. Enjoy 9-foot smooth ceilings, luxury vinyl plank flooring. Bonus Features: 2 large parking stalls and 1 storage locker. Access to a private courtyard park, steps to a large community centre and trendy restaurants. (id:50787)
Property Details
| MLS® Number | W12095526 |
| Property Type | Single Family |
| Community Name | Mineola |
| Amenities Near By | Schools, Place Of Worship, Public Transit, Park |
| Community Features | Pet Restrictions |
| Features | In Suite Laundry |
| Parking Space Total | 2 |
Building
| Bathroom Total | 2 |
| Bedrooms Above Ground | 2 |
| Bedrooms Total | 2 |
| Amenities | Storage - Locker |
| Appliances | All, Dryer, Washer |
| Cooling Type | Central Air Conditioning |
| Exterior Finish | Brick |
| Flooring Type | Hardwood |
| Half Bath Total | 1 |
| Heating Fuel | Natural Gas |
| Heating Type | Forced Air |
| Stories Total | 2 |
| Size Interior | 1000 - 1199 Sqft |
| Type | Row / Townhouse |
Parking
| Underground | |
| Garage |
Land
| Acreage | No |
| Land Amenities | Schools, Place Of Worship, Public Transit, Park |
Rooms
| Level | Type | Length | Width | Dimensions |
|---|---|---|---|---|
| Second Level | Primary Bedroom | 2.93 m | 4.49 m | 2.93 m x 4.49 m |
| Second Level | Bedroom 2 | 2.81 m | 3.42 m | 2.81 m x 3.42 m |
| Main Level | Living Room | 2.78 m | 3.53 m | 2.78 m x 3.53 m |
| Main Level | Dining Room | 3.06 m | 2.2 m | 3.06 m x 2.2 m |
| Main Level | Kitchen | 4.85 m | 2.29 m | 4.85 m x 2.29 m |
https://www.realtor.ca/real-estate/28195925/20-1238-cawthra-road-mississauga-mineola-mineola



























