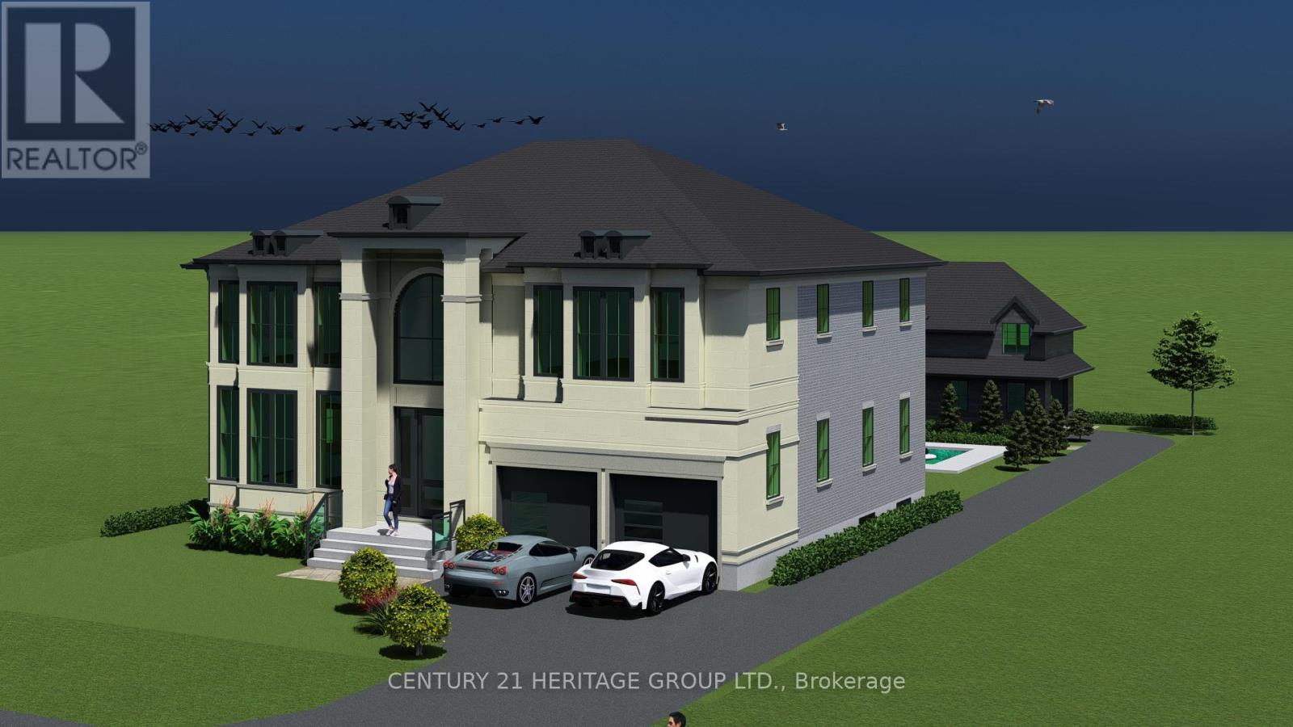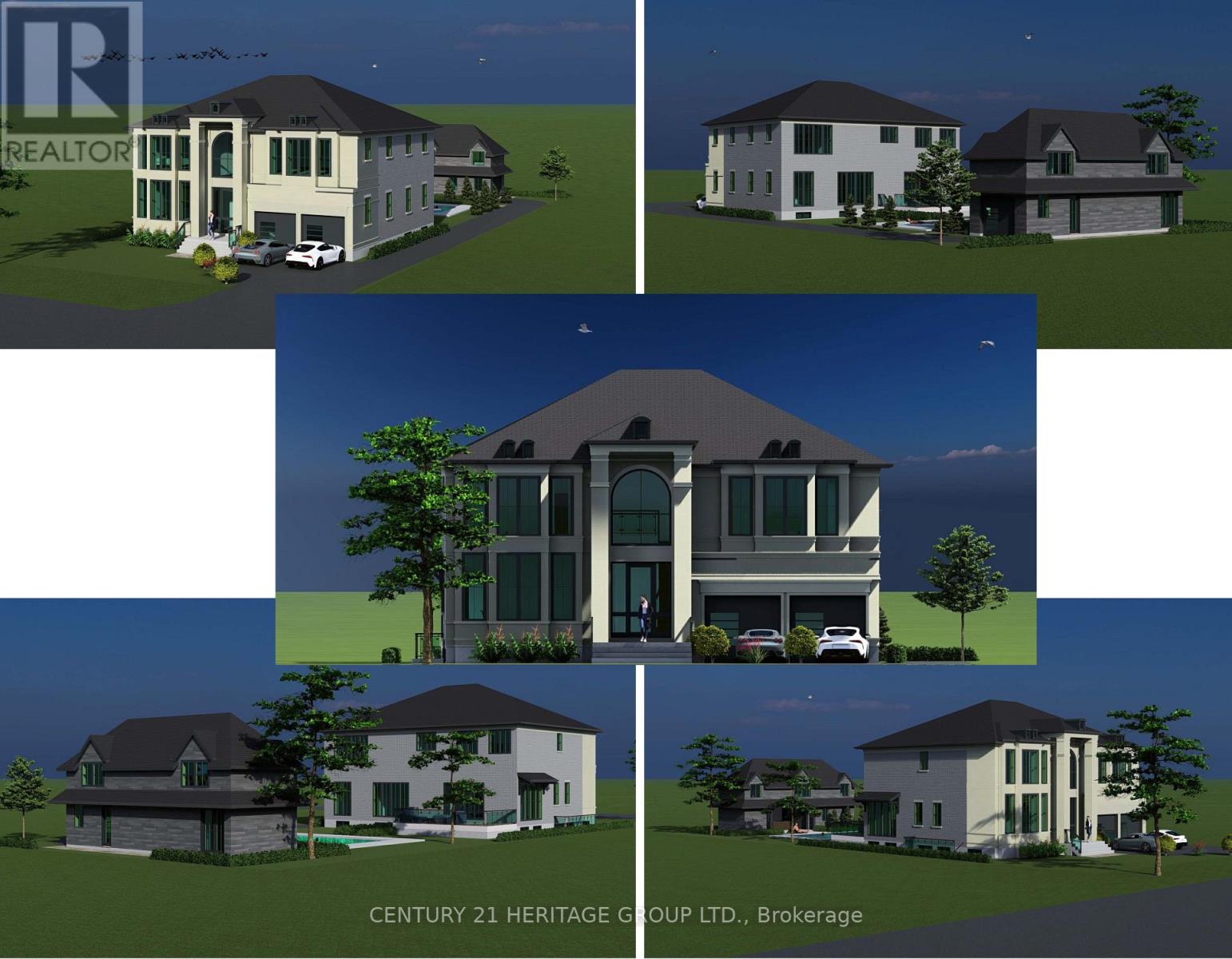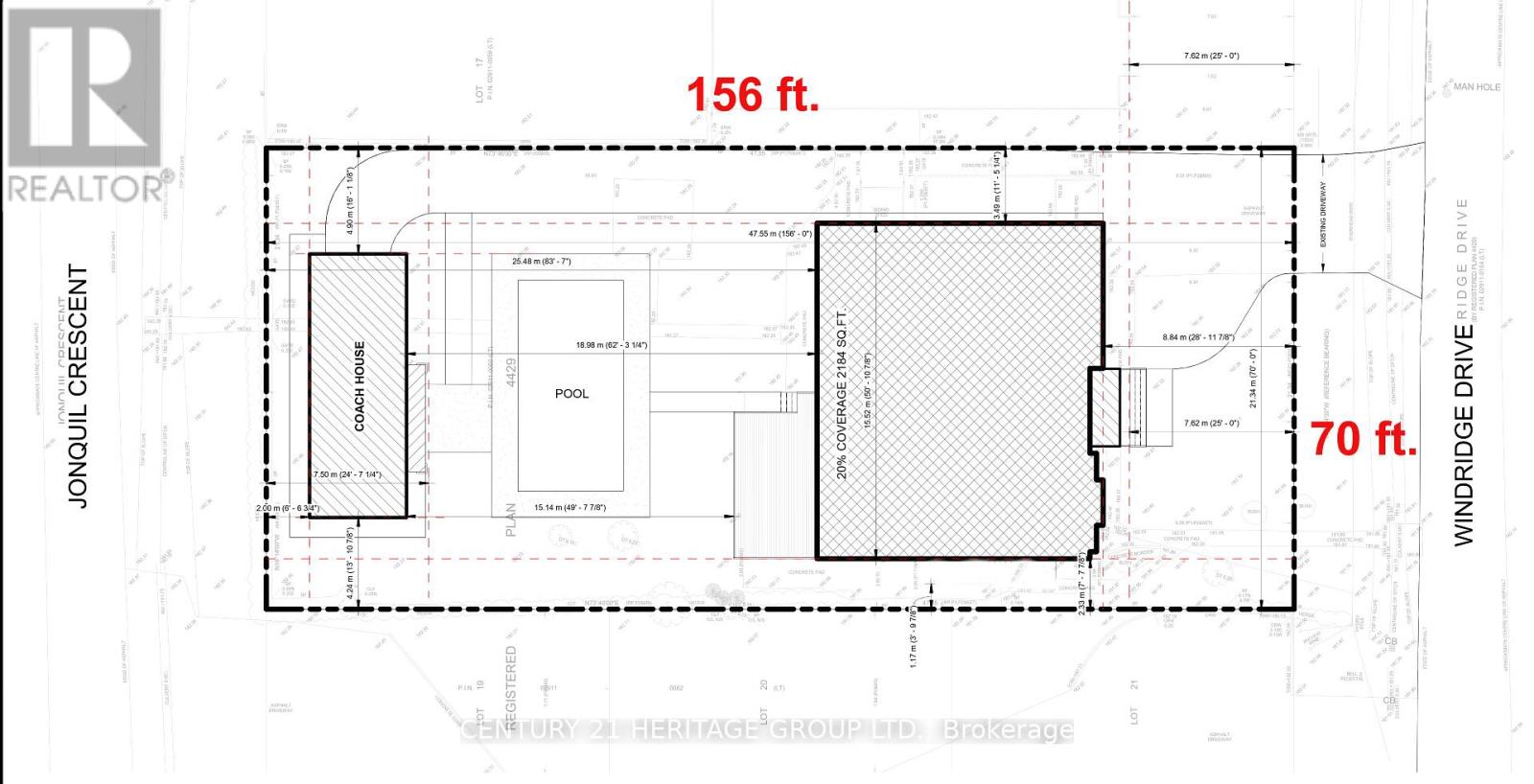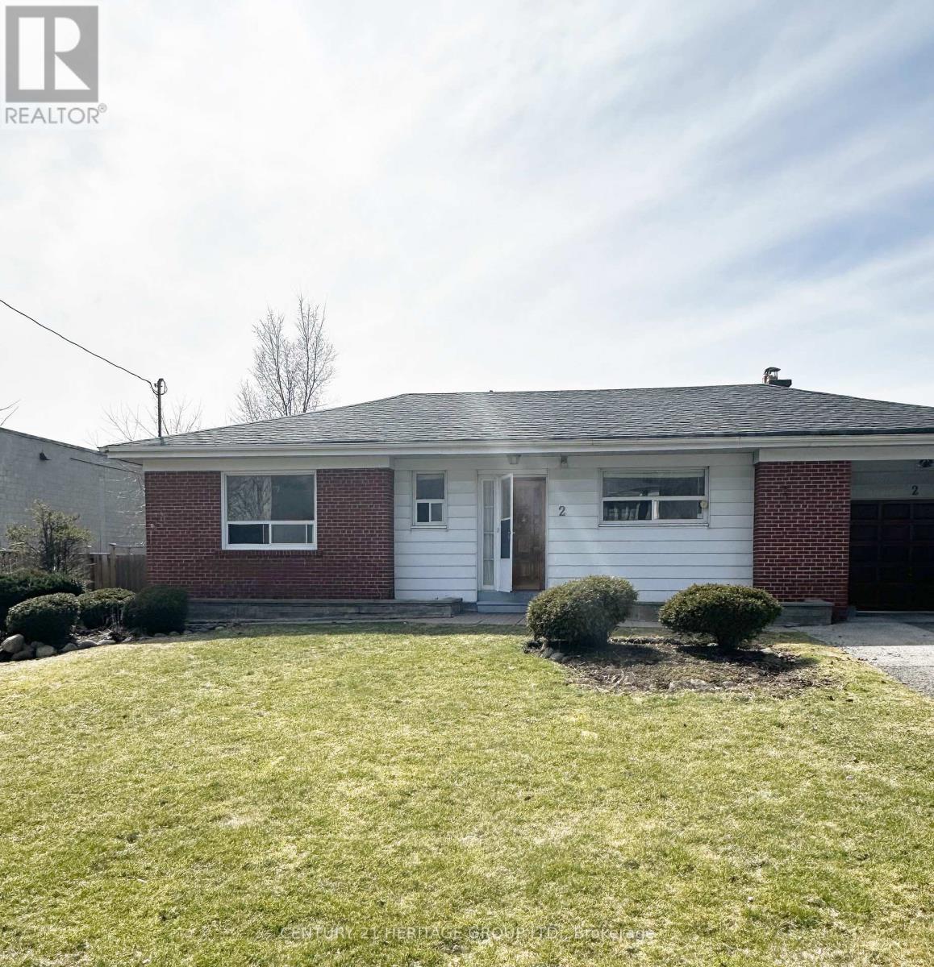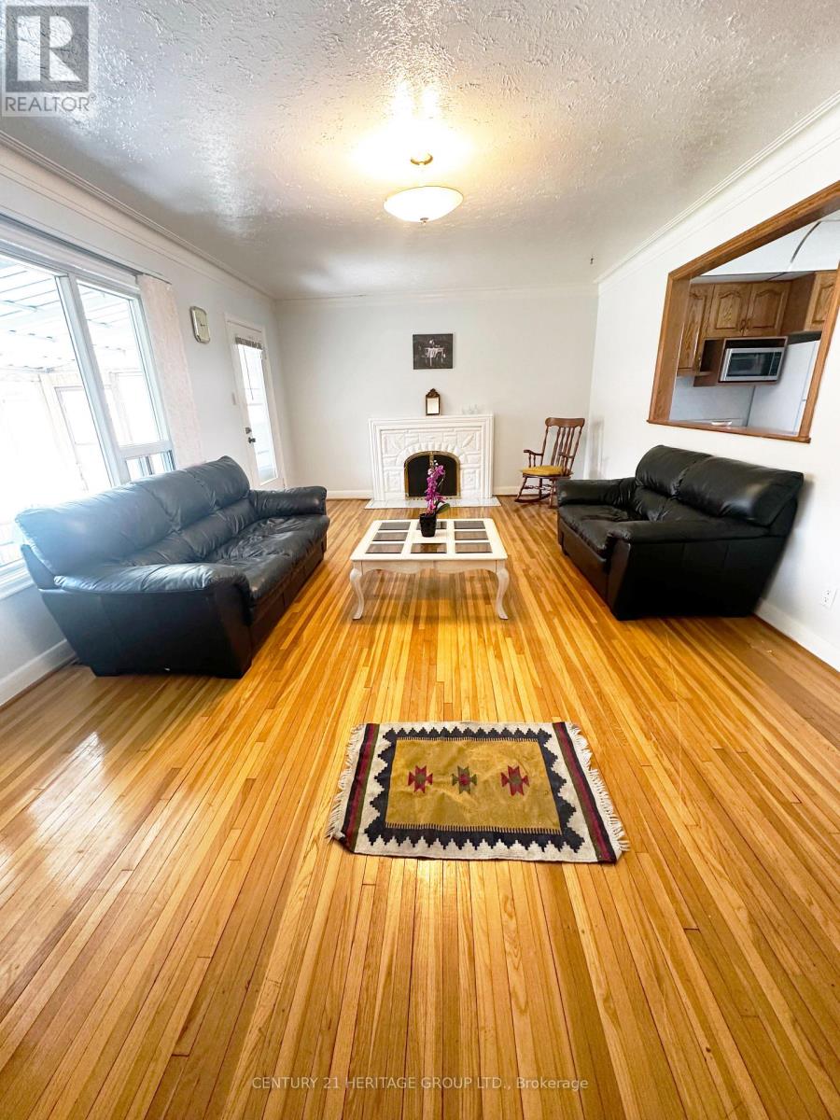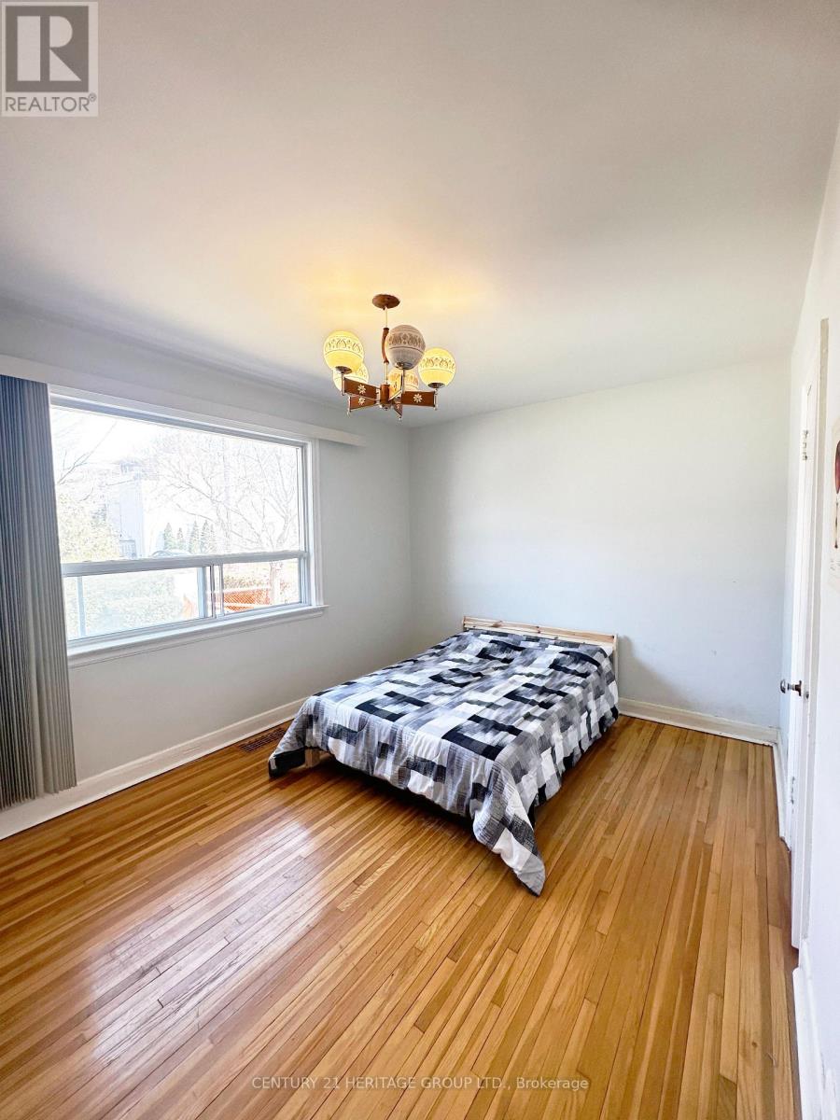4 Bedroom
3 Bathroom
1500 - 2000 sqft
Bungalow
Central Air Conditioning
Forced Air
$1,799,000
Attention Builders, Developers, Investors, and Renovators! Discover a rare and incredible opportunity to own a prime piece of real estate in a serene, family-friendly neighborhood. This unique property sits on a massive 70' x 156' lot with no sidewalk and boasts double access from both Windridge Dr and Jonquil Cres, offering fantastic potential for a coach house with separate access from Jonquil. The entrance to the main house is on Windridge Dr, where the street is transitioning from charming bungalows to stunning executive infill homes. The permit to build a brand new 4,200 sq. ft. modern home plus a coach house will be issued by May 1st, and drawing and zoning are available, giving you the perfect chance to create your dream home or capitalize on significant returns as a small builder or developer. The existing move-in-ready bungalow offers over 1,600 sq. ft. of living space, complete with a main floor family room addition, living room with walkout to a sunroom/enclosed patio, and a separate entrance to the basement. The huge fenced backyard with gate access to Jonquil is perfect for entertaining or relaxing. Located steps away from Milne Conservation Park's extensive trails, Markham Main Street shops, village festivals, and essential amenities like groceries, banks, and pharmacies. Markville Mall is less than a 5-minute drive, and commuting is effortless with walking access to the GO Train or a quick hop onto the 407.With numerous new developments already underway in the area, this is the ideal location for custom builds and savvy investors looking to maximize potential. Don't miss your chance to own this exceptional property schedule your viewing today! Open House: Saturday (April 12) & Sunday (April 13), from 2 PM to 4 PM (id:50787)
Property Details
|
MLS® Number
|
N12063767 |
|
Property Type
|
Single Family |
|
Community Name
|
Bullock |
|
Amenities Near By
|
Place Of Worship, Public Transit, Schools |
|
Features
|
Conservation/green Belt |
|
Parking Space Total
|
5 |
Building
|
Bathroom Total
|
3 |
|
Bedrooms Above Ground
|
3 |
|
Bedrooms Below Ground
|
1 |
|
Bedrooms Total
|
4 |
|
Appliances
|
Dryer, Stove, Washer, Refrigerator |
|
Architectural Style
|
Bungalow |
|
Basement Development
|
Finished |
|
Basement Features
|
Separate Entrance |
|
Basement Type
|
N/a (finished) |
|
Construction Style Attachment
|
Detached |
|
Cooling Type
|
Central Air Conditioning |
|
Exterior Finish
|
Brick |
|
Flooring Type
|
Hardwood |
|
Half Bath Total
|
2 |
|
Heating Fuel
|
Natural Gas |
|
Heating Type
|
Forced Air |
|
Stories Total
|
1 |
|
Size Interior
|
1500 - 2000 Sqft |
|
Type
|
House |
|
Utility Water
|
Municipal Water |
Parking
Land
|
Acreage
|
No |
|
Fence Type
|
Fenced Yard |
|
Land Amenities
|
Place Of Worship, Public Transit, Schools |
|
Sewer
|
Sanitary Sewer |
|
Size Depth
|
156 Ft |
|
Size Frontage
|
70 Ft |
|
Size Irregular
|
70 X 156 Ft |
|
Size Total Text
|
70 X 156 Ft |
Rooms
| Level |
Type |
Length |
Width |
Dimensions |
|
Basement |
Other |
3.61 m |
2.11 m |
3.61 m x 2.11 m |
|
Basement |
Other |
12.3 m |
3.55 m |
12.3 m x 3.55 m |
|
Basement |
Other |
4.06 m |
3.96 m |
4.06 m x 3.96 m |
|
Basement |
Other |
3.26 m |
3.61 m |
3.26 m x 3.61 m |
|
Lower Level |
Sunroom |
6.36 m |
3.18 m |
6.36 m x 3.18 m |
|
Ground Level |
Kitchen |
3.65 m |
3.59 m |
3.65 m x 3.59 m |
|
Ground Level |
Living Room |
6.17 m |
3.98 m |
6.17 m x 3.98 m |
|
Ground Level |
Dining Room |
3.47 m |
2.77 m |
3.47 m x 2.77 m |
|
Ground Level |
Family Room |
5.62 m |
3.48 m |
5.62 m x 3.48 m |
|
Ground Level |
Primary Bedroom |
4.06 m |
3.98 m |
4.06 m x 3.98 m |
|
Ground Level |
Bedroom 2 |
4.19 m |
3.07 m |
4.19 m x 3.07 m |
|
Ground Level |
Bedroom 3 |
4.58 m |
2.97 m |
4.58 m x 2.97 m |
https://www.realtor.ca/real-estate/28124957/2-windridge-drive-markham-bullock-bullock

