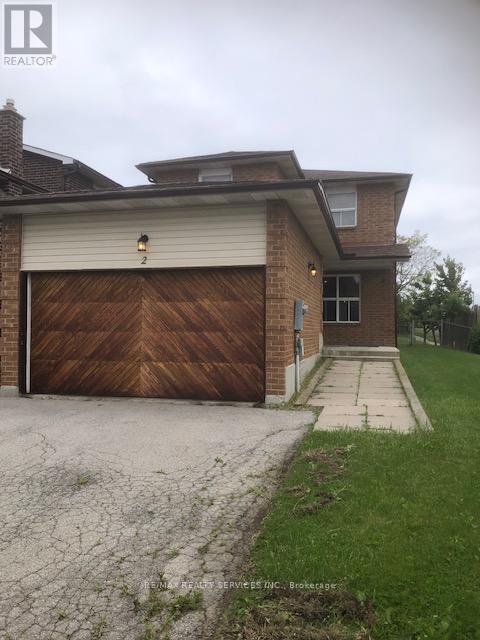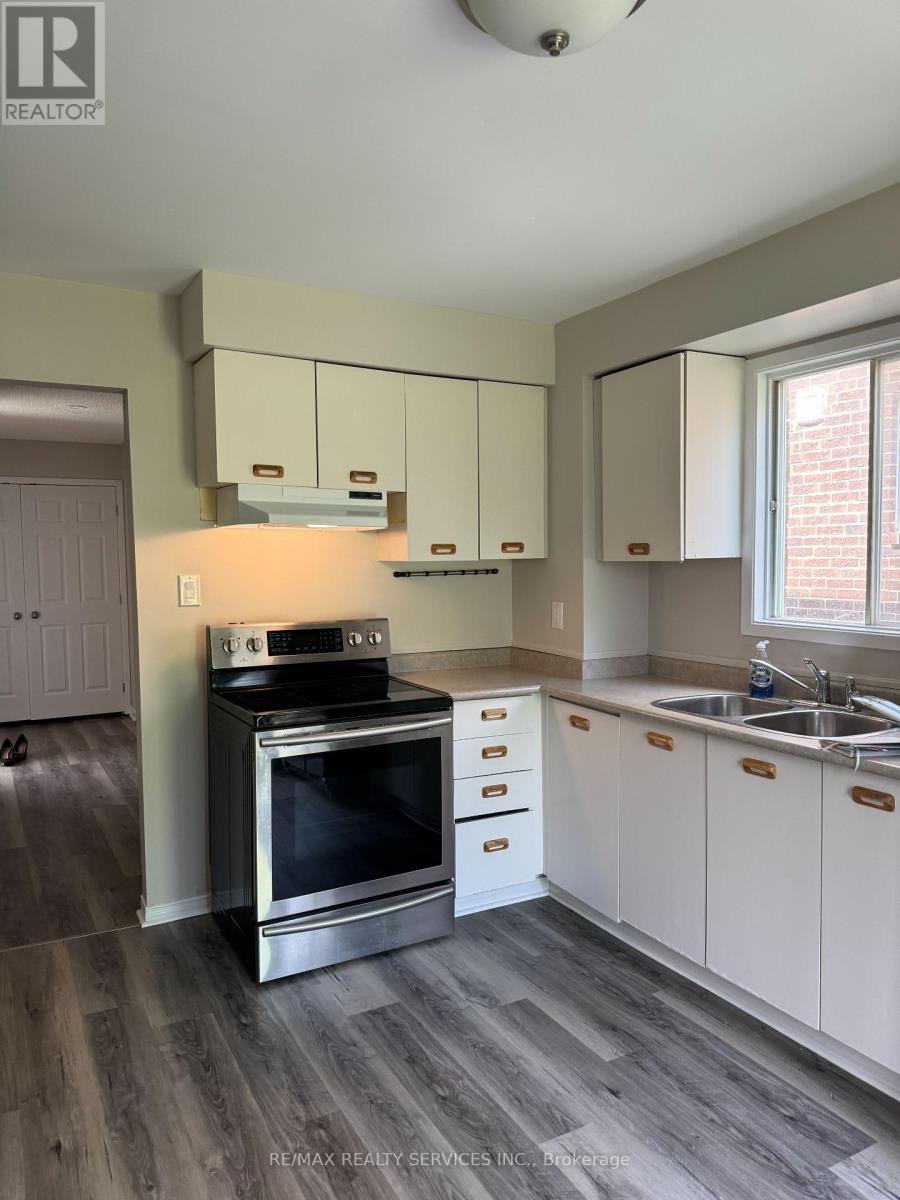3 Bedroom
3 Bathroom
1100 - 1500 sqft
Central Air Conditioning
Forced Air
$3,300 Monthly
Entire house for rent. Spacious front foyer with double closet & 2pc bath. Eat-in kitchen has a patio door walk-out to patio & fenced yard. Spacious living/dining room with 2 picture windows for lots of natural sunlight, easy access to kitchen. Laminate flooring on main level. Second floor has 3 generous sized bedrooms all with broadloom flooring. Primary bedroom overlooks the backyard & 2 other bedrooms overlook the front yard. Main 4pc bath conveniently located to all bedrooms & linen closet in hallway. Finished basement with 2pc bath, storage, laundry room & spacious rec room with built-in entertainment unit. Detached home with double car garage, 3 bedrooms, 3 baths & a finished basement. Close to schools, transit, shopping, parks & so much more. Tenant to pay rent plus all utilities. (id:50787)
Property Details
|
MLS® Number
|
W12136310 |
|
Property Type
|
Single Family |
|
Community Name
|
Brampton North |
|
Parking Space Total
|
4 |
Building
|
Bathroom Total
|
3 |
|
Bedrooms Above Ground
|
3 |
|
Bedrooms Total
|
3 |
|
Basement Development
|
Finished |
|
Basement Type
|
N/a (finished) |
|
Construction Style Attachment
|
Detached |
|
Cooling Type
|
Central Air Conditioning |
|
Exterior Finish
|
Brick |
|
Flooring Type
|
Laminate, Carpeted |
|
Foundation Type
|
Poured Concrete |
|
Half Bath Total
|
2 |
|
Heating Fuel
|
Natural Gas |
|
Heating Type
|
Forced Air |
|
Stories Total
|
2 |
|
Size Interior
|
1100 - 1500 Sqft |
|
Type
|
House |
|
Utility Water
|
Municipal Water |
Parking
Land
|
Acreage
|
No |
|
Sewer
|
Sanitary Sewer |
Rooms
| Level |
Type |
Length |
Width |
Dimensions |
|
Second Level |
Primary Bedroom |
4.32 m |
2.95 m |
4.32 m x 2.95 m |
|
Second Level |
Bedroom 2 |
2.84 m |
2.74 m |
2.84 m x 2.74 m |
|
Second Level |
Bedroom 3 |
3.1 m |
2.69 m |
3.1 m x 2.69 m |
|
Basement |
Recreational, Games Room |
6.12 m |
5.11 m |
6.12 m x 5.11 m |
|
Main Level |
Kitchen |
4.01 m |
3.02 m |
4.01 m x 3.02 m |
|
Main Level |
Living Room |
6.65 m |
2.87 m |
6.65 m x 2.87 m |
|
Main Level |
Dining Room |
6.65 m |
2.87 m |
6.65 m x 2.87 m |
https://www.realtor.ca/real-estate/28286574/2-wildercroft-avenue-brampton-brampton-north-brampton-north

















