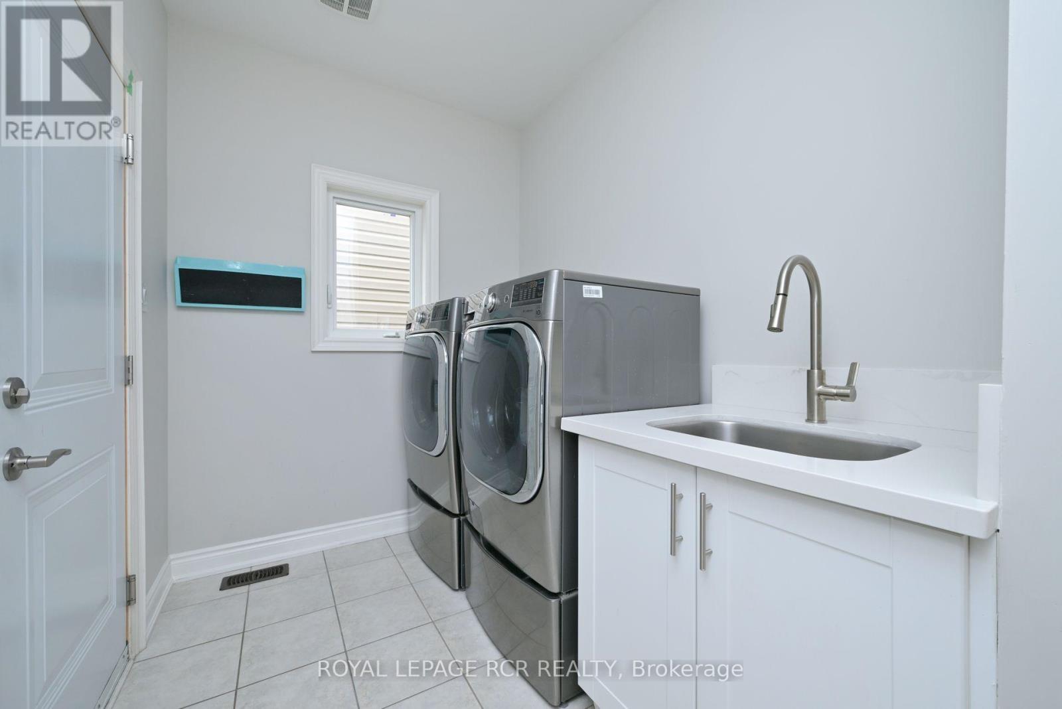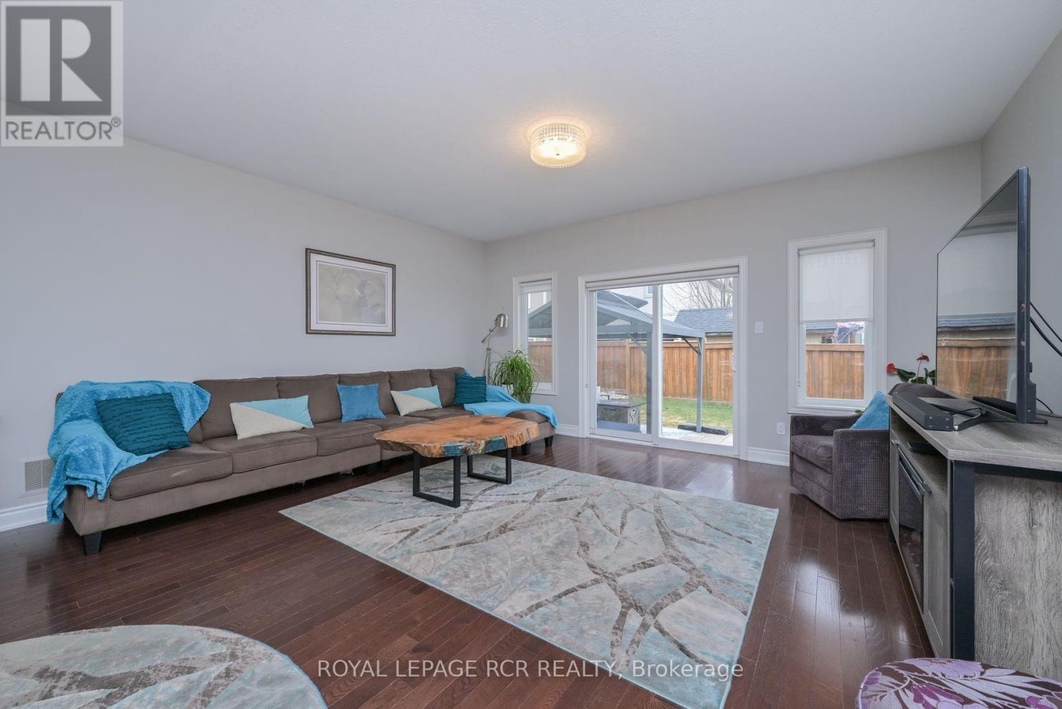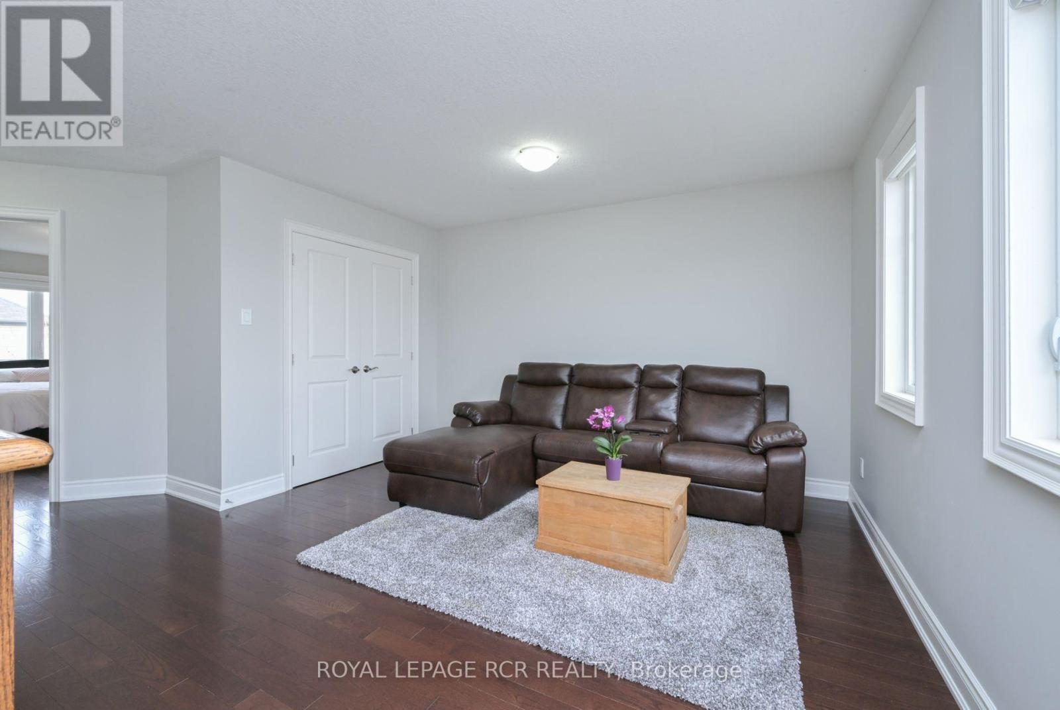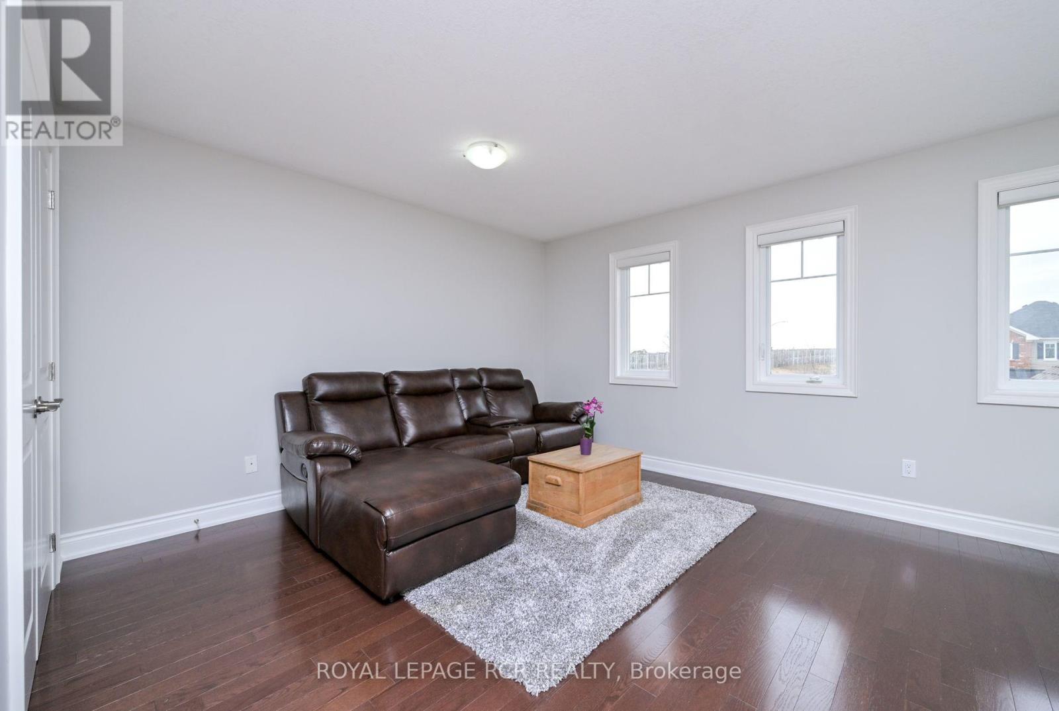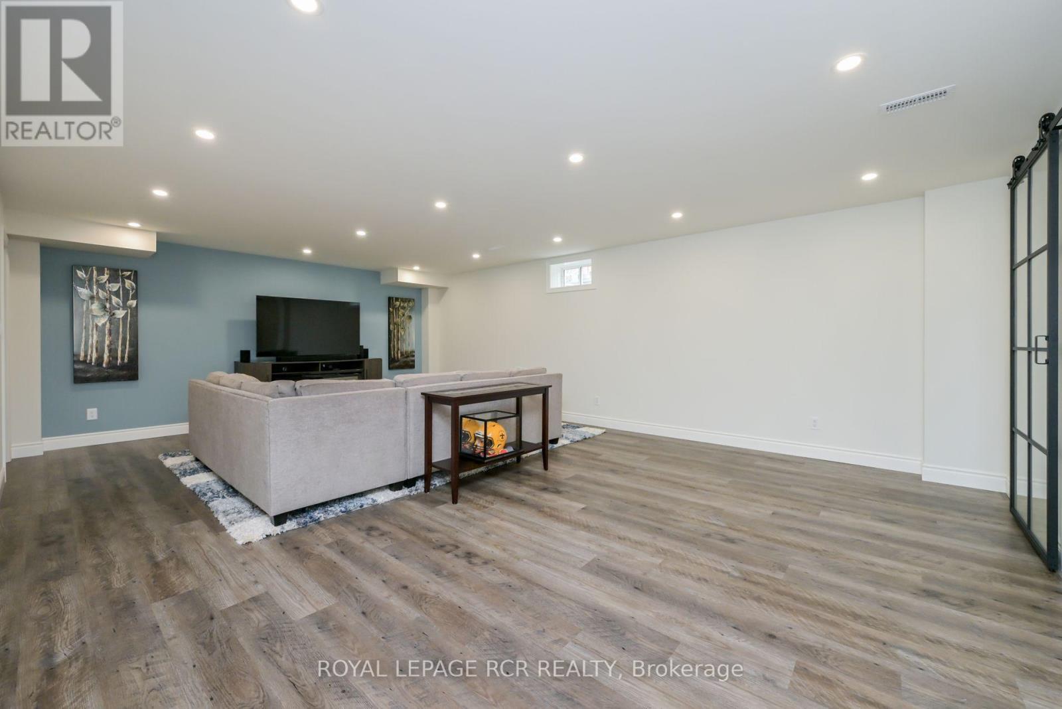4 Bedroom
4 Bathroom
2000 - 2500 sqft
Central Air Conditioning
Forced Air
Landscaped
$998,900
Welcome to this meticulously maintained, executive-style home where comfort, luxury, and thoughtful design come together seamlessly. The brick exterior exudes timeless appeal, complemented by an insulated garage door and front door, both updated in 2022. New roof in 2022. The professionally landscaped front and backyards, completed in 2020, create a serene and inviting atmosphere perfect for relaxation and entertaining. Step inside to discover a home that boasts high-end finishes throughout. The kitchen and baths feature stunning quartz countertops, and the main and second floors are adorned with gleaming hardwood floors. The entire home was professionally painted in 2023, offering a fresh, modern feel. Most appliances have been updated. Designed with functionality in mind, the home offers flexible living spaces that can accommodate various family configurations. The main floor features a spacious primary suite with a luxurious 5-piece ensuite, providing a private retreat. The professionally finished basement, completed in 2023, includes an egress window, offering additional living space or potential for a guest suite. This home is not only visually appealing, thoughtfully appointed and move-in ready. Whether you're entertaining guests, enjoying quiet family time, or working from home, this home offers everything you need and more. Don't miss your chance to own this exceptional property, where quality and style meet in perfect harmony. (id:50787)
Property Details
|
MLS® Number
|
N12074177 |
|
Property Type
|
Single Family |
|
Community Name
|
Alliston |
|
Amenities Near By
|
Hospital, Park, Place Of Worship, Schools |
|
Community Features
|
Community Centre |
|
Equipment Type
|
Water Heater - Gas |
|
Features
|
Irregular Lot Size, Gazebo, Sump Pump |
|
Parking Space Total
|
4 |
|
Rental Equipment Type
|
Water Heater - Gas |
Building
|
Bathroom Total
|
4 |
|
Bedrooms Above Ground
|
3 |
|
Bedrooms Below Ground
|
1 |
|
Bedrooms Total
|
4 |
|
Appliances
|
Water Heater, Dishwasher, Dryer, Microwave, Hood Fan, Stove, Washer, Refrigerator |
|
Basement Development
|
Finished |
|
Basement Type
|
Full (finished) |
|
Construction Style Attachment
|
Detached |
|
Cooling Type
|
Central Air Conditioning |
|
Exterior Finish
|
Brick |
|
Fire Protection
|
Security System, Smoke Detectors |
|
Flooring Type
|
Hardwood, Tile, Vinyl |
|
Foundation Type
|
Concrete |
|
Half Bath Total
|
1 |
|
Heating Fuel
|
Natural Gas |
|
Heating Type
|
Forced Air |
|
Stories Total
|
2 |
|
Size Interior
|
2000 - 2500 Sqft |
|
Type
|
House |
|
Utility Water
|
Municipal Water |
Parking
Land
|
Acreage
|
No |
|
Fence Type
|
Fenced Yard |
|
Land Amenities
|
Hospital, Park, Place Of Worship, Schools |
|
Landscape Features
|
Landscaped |
|
Sewer
|
Sanitary Sewer |
|
Size Depth
|
108 Ft ,3 In |
|
Size Frontage
|
30 Ft ,8 In |
|
Size Irregular
|
30.7 X 108.3 Ft |
|
Size Total Text
|
30.7 X 108.3 Ft |
Rooms
| Level |
Type |
Length |
Width |
Dimensions |
|
Second Level |
Bedroom 2 |
4.49 m |
3.63 m |
4.49 m x 3.63 m |
|
Second Level |
Bedroom 3 |
4.39 m |
3.34 m |
4.39 m x 3.34 m |
|
Lower Level |
Recreational, Games Room |
7.35 m |
5.09 m |
7.35 m x 5.09 m |
|
Lower Level |
Office |
4 m |
2.74 m |
4 m x 2.74 m |
|
Lower Level |
Bedroom 4 |
5.79 m |
2.81 m |
5.79 m x 2.81 m |
|
Main Level |
Kitchen |
9.22 m |
6.45 m |
9.22 m x 6.45 m |
|
Main Level |
Living Room |
5.32 m |
3.96 m |
5.32 m x 3.96 m |
|
Main Level |
Foyer |
3.81 m |
3.44 m |
3.81 m x 3.44 m |
|
Main Level |
Primary Bedroom |
5.18 m |
3.65 m |
5.18 m x 3.65 m |
|
Main Level |
Laundry Room |
3.6 m |
1.96 m |
3.6 m x 1.96 m |
https://www.realtor.ca/real-estate/28148231/2-warman-street-new-tecumseth-alliston-alliston






