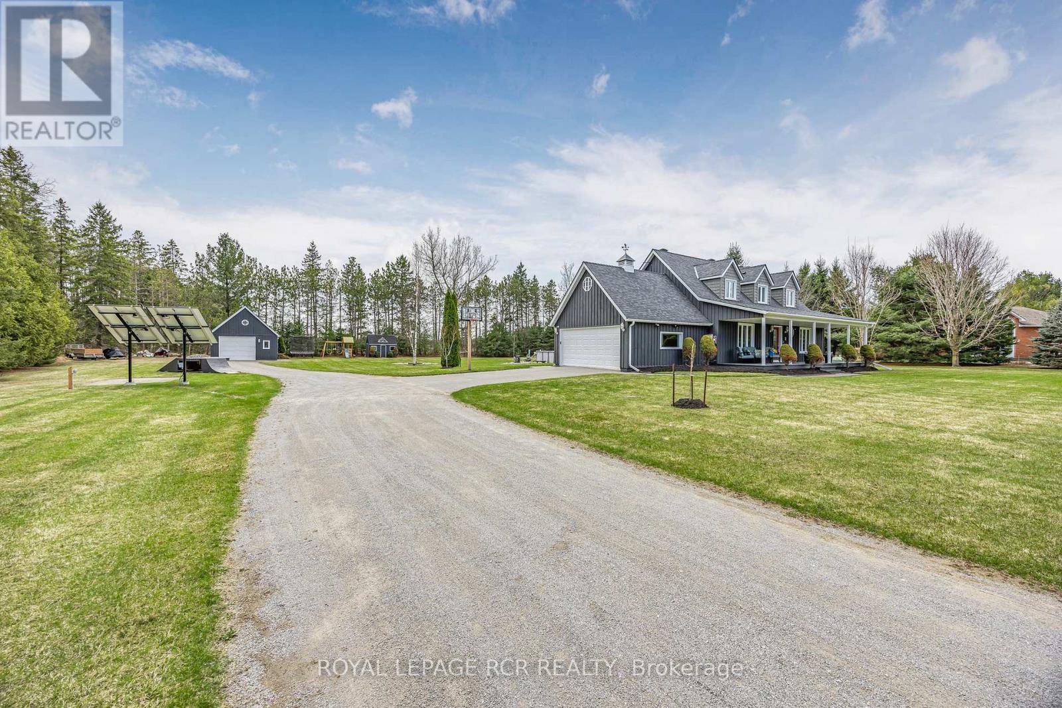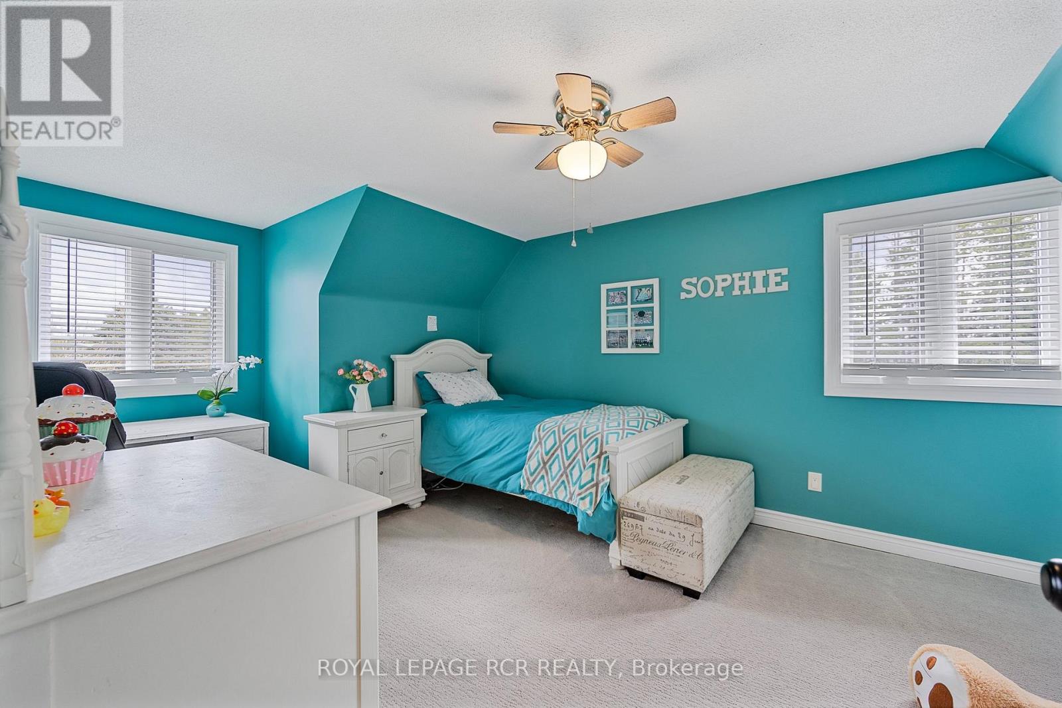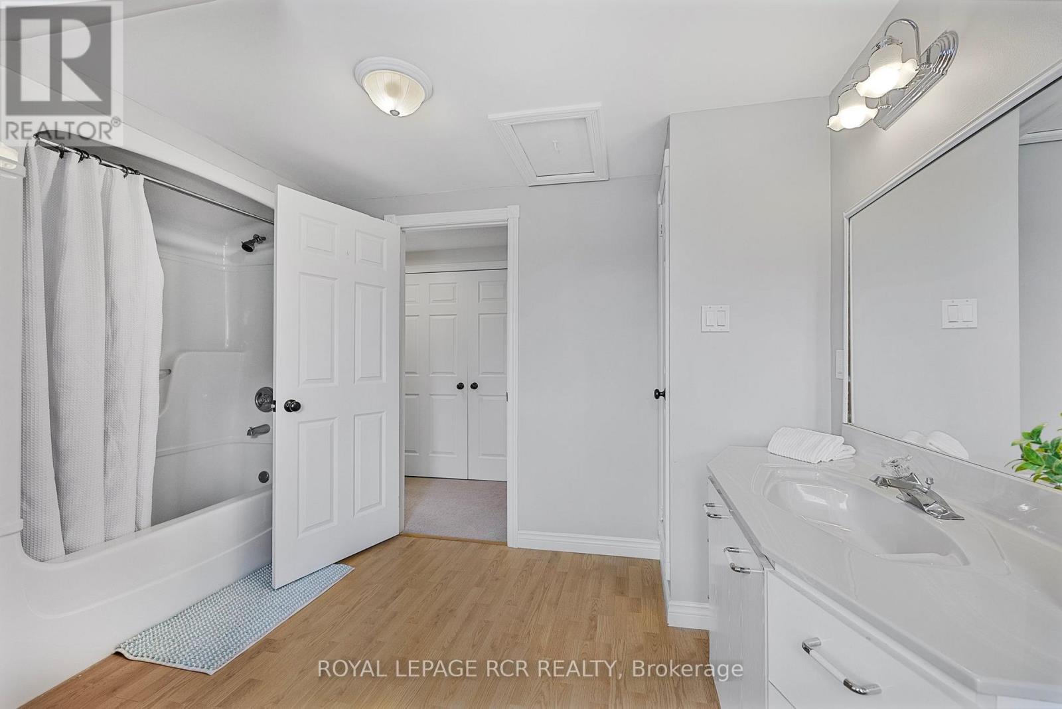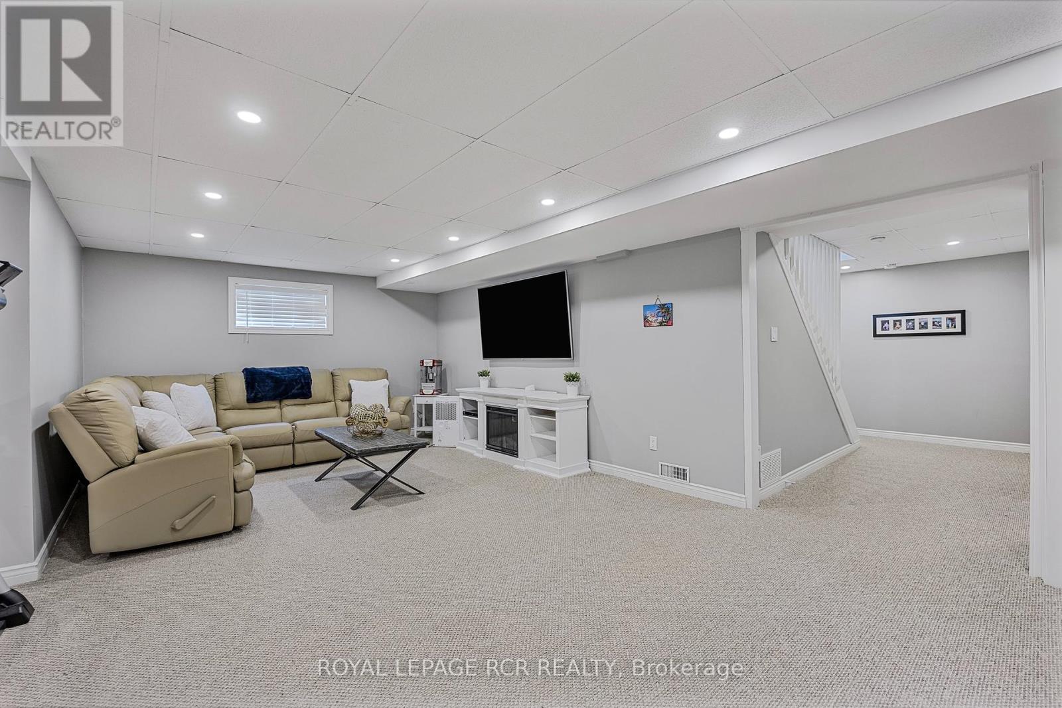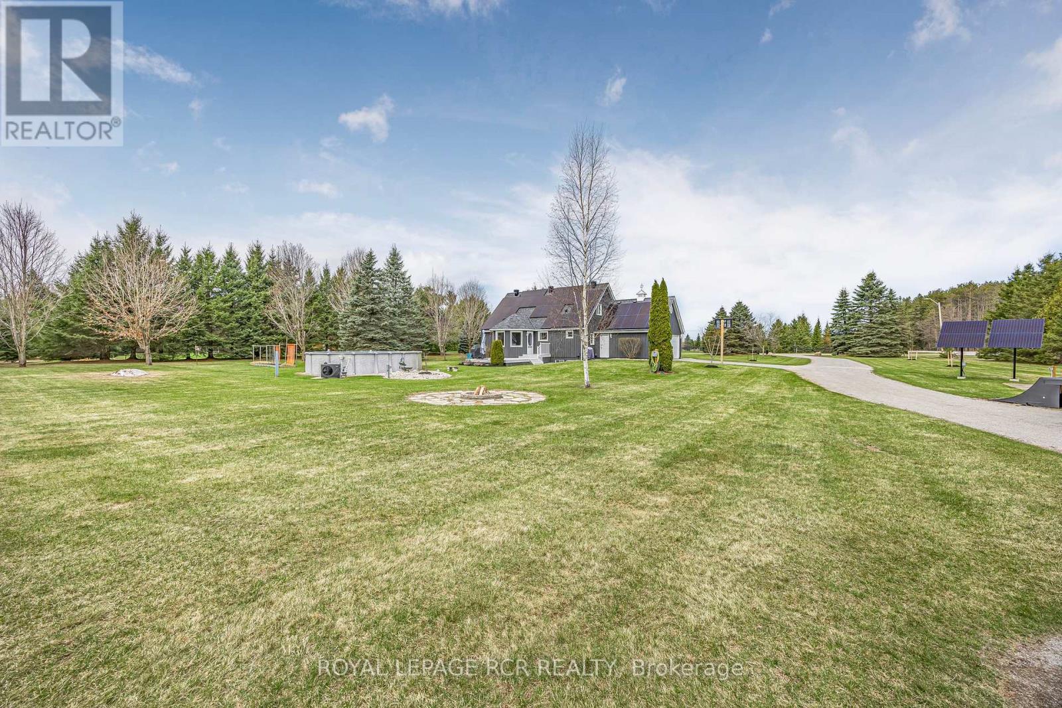4 Bedroom
4 Bathroom
2000 - 2500 sqft
Fireplace
Above Ground Pool
Central Air Conditioning
Forced Air
Landscaped, Lawn Sprinkler
$1,279,900
Welcome to this beautifully maintained country home nestled on 1.4 private acres in the desirable community of Adjala-Tosorontio. Offering a perfect blend of modern upgrades and rural charm, this home is ideal for those seeking comfort, space, and energy efficiency. The bright and functional main floor features a spacious master suite, while the upper level includes two generously sized bedrooms with extra-large closets. The family room is enhanced by built-in shelves, cupboards, mantle from antique barn wood and an electric fireplace. The spacious dining room offers a sun-filled sitting area perfect for enjoying your morning coffee. The finished basement adds even more versatility with a fourth bedroom and an additional guest room or office. All major systems have been updated, replaced or improved, including a newer roof with 50-year shingles, R60 attic insulation, a high-efficiency furnace with heat pump, updated water filtration system and new energy-efficient windows (2021). Most light fixtures have been replaced, and a new Zoeller sump pump with battery backup ensures added peace of mind. The owned solar system, two EV chargers and an above ground pool heated with an energy efficient heat pump make this home as eco-friendly as it is comfortable. The double car garage features a sleek epoxy floor, GDO and access into mud room. Detached garage/shop has updated panel and heat perfect for hobbies/storage. Rated at just 40 GJ/YR on its Home EnerGuide Audit, this home stands out for its energy performance. With thoughtful upgrades throughout and a serene, spacious setting, this property is a rare opportunity to enjoy country living with all the modern conveniences. Plenty of additional warranty and upgrade information is available upon request. (id:50787)
Property Details
|
MLS® Number
|
N12104041 |
|
Property Type
|
Single Family |
|
Community Name
|
Everett |
|
Amenities Near By
|
Hospital |
|
Community Features
|
School Bus |
|
Features
|
Level Lot, Wooded Area, Irregular Lot Size, Guest Suite, Solar Equipment |
|
Parking Space Total
|
12 |
|
Pool Type
|
Above Ground Pool |
|
Structure
|
Deck, Porch, Shed |
Building
|
Bathroom Total
|
4 |
|
Bedrooms Above Ground
|
3 |
|
Bedrooms Below Ground
|
1 |
|
Bedrooms Total
|
4 |
|
Amenities
|
Fireplace(s) |
|
Appliances
|
Garage Door Opener Remote(s), Central Vacuum, Water Heater, Water Treatment, Dishwasher, Dryer, Stove, Washer, Refrigerator |
|
Basement Development
|
Finished |
|
Basement Type
|
Full (finished) |
|
Construction Status
|
Insulation Upgraded |
|
Construction Style Attachment
|
Detached |
|
Cooling Type
|
Central Air Conditioning |
|
Exterior Finish
|
Wood |
|
Fire Protection
|
Smoke Detectors |
|
Fireplace Present
|
Yes |
|
Fireplace Total
|
1 |
|
Flooring Type
|
Carpeted, Vinyl |
|
Foundation Type
|
Block |
|
Half Bath Total
|
1 |
|
Heating Fuel
|
Propane |
|
Heating Type
|
Forced Air |
|
Stories Total
|
2 |
|
Size Interior
|
2000 - 2500 Sqft |
|
Type
|
House |
|
Utility Power
|
Generator |
|
Utility Water
|
Drilled Well |
Parking
Land
|
Acreage
|
No |
|
Land Amenities
|
Hospital |
|
Landscape Features
|
Landscaped, Lawn Sprinkler |
|
Sewer
|
Septic System |
|
Size Depth
|
302 Ft ,2 In |
|
Size Frontage
|
196 Ft ,10 In |
|
Size Irregular
|
196.9 X 302.2 Ft ; Lot Frontage Is Irregular |
|
Size Total Text
|
196.9 X 302.2 Ft ; Lot Frontage Is Irregular|1/2 - 1.99 Acres |
Rooms
| Level |
Type |
Length |
Width |
Dimensions |
|
Second Level |
Bedroom 2 |
3.2 m |
4.27 m |
3.2 m x 4.27 m |
|
Second Level |
Bedroom 3 |
3.19 m |
4.27 m |
3.19 m x 4.27 m |
|
Second Level |
Bathroom |
3.1 m |
2.8 m |
3.1 m x 2.8 m |
|
Lower Level |
Bathroom |
2.31 m |
1.44 m |
2.31 m x 1.44 m |
|
Lower Level |
Recreational, Games Room |
7.46 m |
7.42 m |
7.46 m x 7.42 m |
|
Lower Level |
Bedroom 4 |
3.82 m |
4.42 m |
3.82 m x 4.42 m |
|
Main Level |
Family Room |
4.49 m |
3.95 m |
4.49 m x 3.95 m |
|
Main Level |
Kitchen |
3.96 m |
3.37 m |
3.96 m x 3.37 m |
|
Main Level |
Dining Room |
3.27 m |
6.54 m |
3.27 m x 6.54 m |
|
Main Level |
Primary Bedroom |
3.95 m |
3.71 m |
3.95 m x 3.71 m |
|
Main Level |
Bathroom |
2.41 m |
3.95 m |
2.41 m x 3.95 m |
|
Main Level |
Laundry Room |
2.92 m |
2.34 m |
2.92 m x 2.34 m |
Utilities
https://www.realtor.ca/real-estate/28215422/2-tioga-boulevard-adjala-tosorontio-everett-everett


