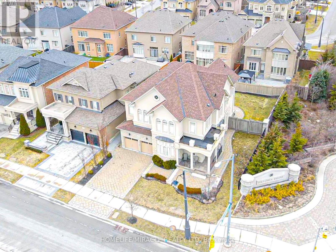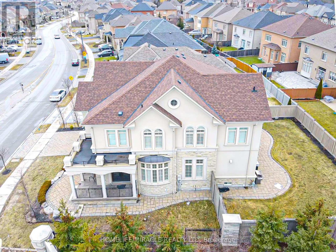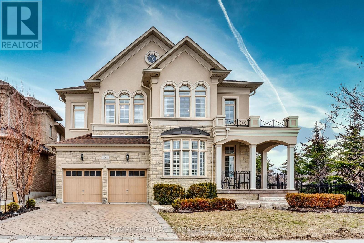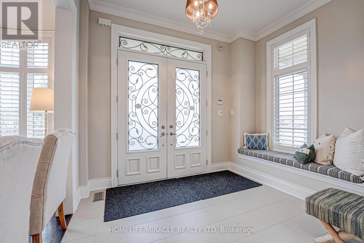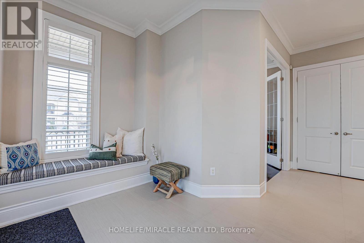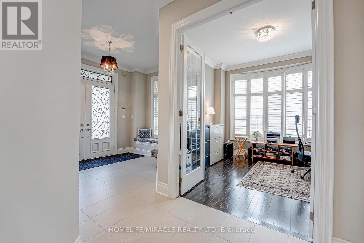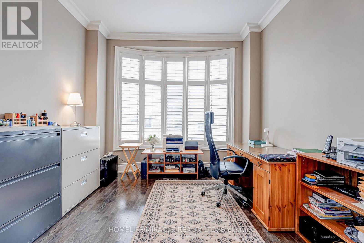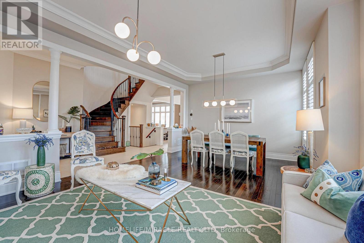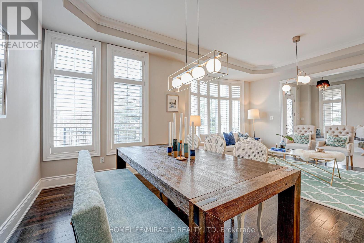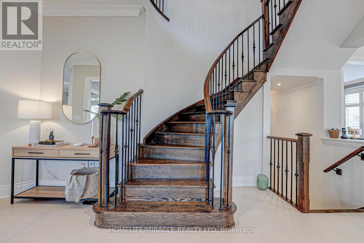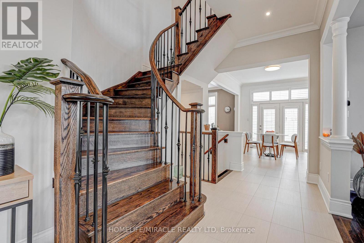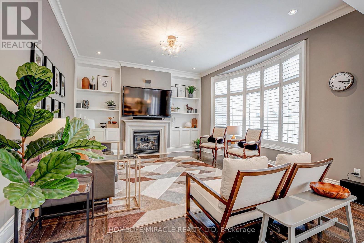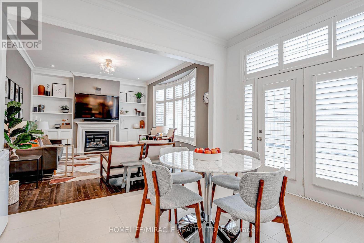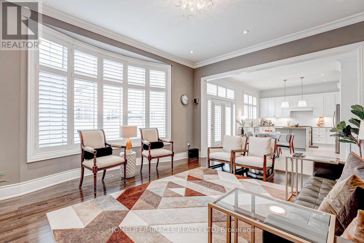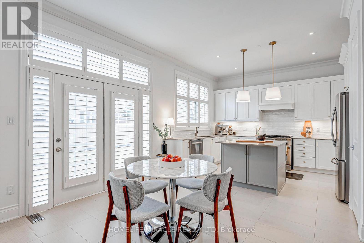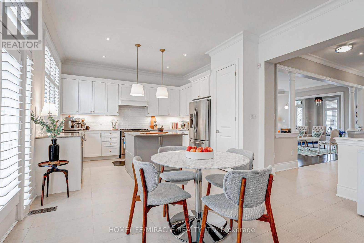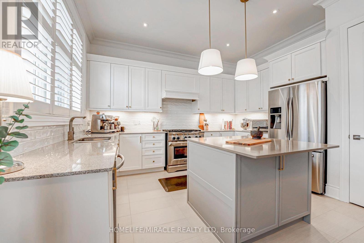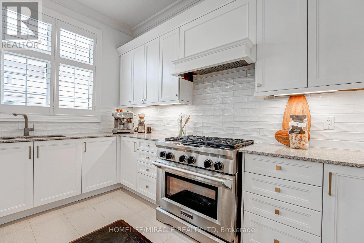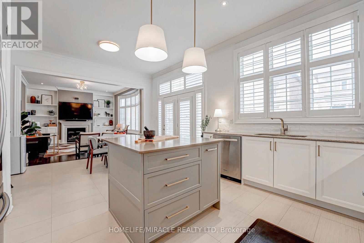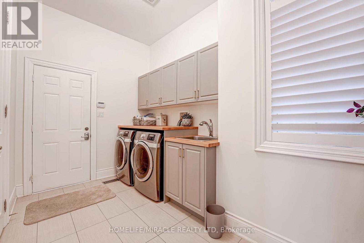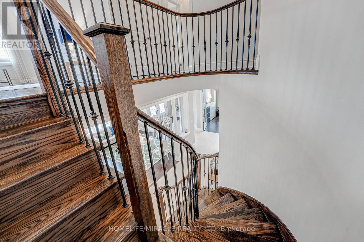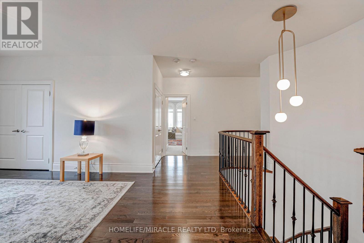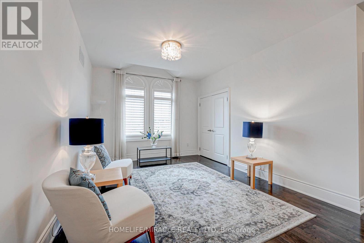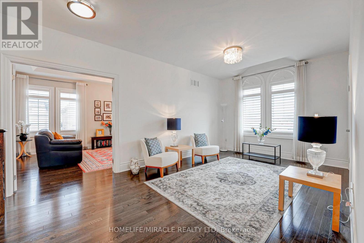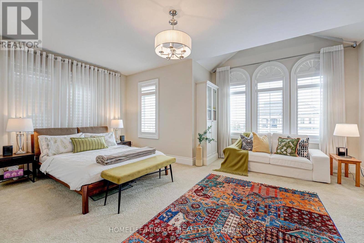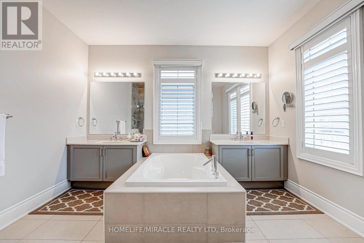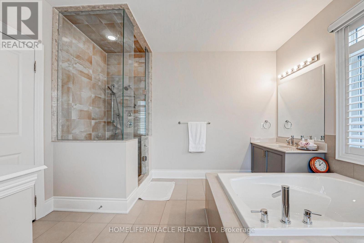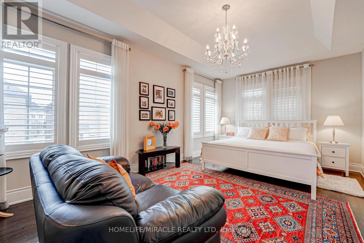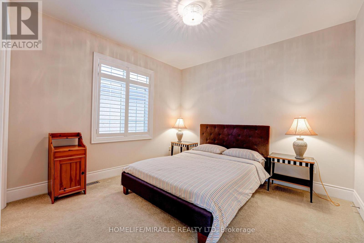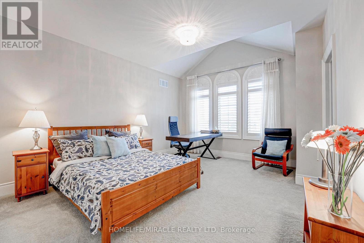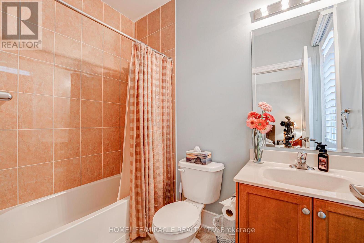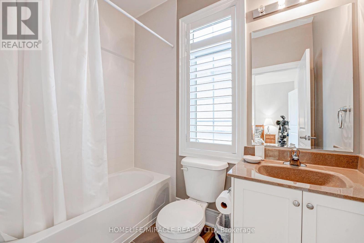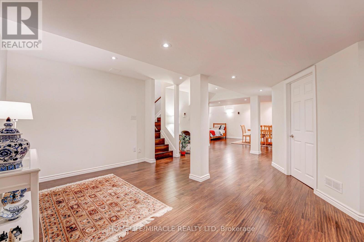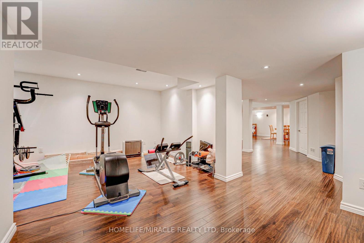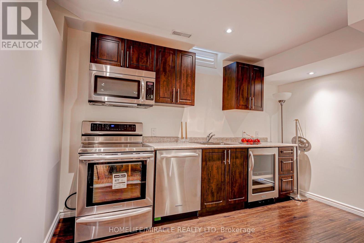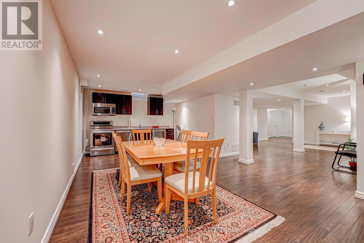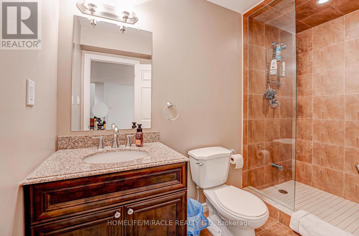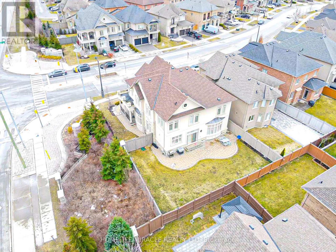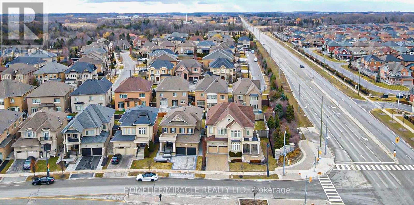5 Bedroom
6 Bathroom
3500 - 5000 sqft
Fireplace
Central Air Conditioning
Forced Air
$2,499,000
Almost 4000 S.F. Spectacular Executive and Elegant Home, Has All The Latest Upgrades, Including 10 Ft. Ceilings, Fully Finished Basement And 2 Kitchens With All S.Steel Appliances, Stone Driveway Walkways And Patio, Fully Fenced, Sprinkler System Throughout, Pride Of Ownership Too Many Upgrades To List, Security Camera/Audio/Intercom System And So Much More! Nothing Missing And Ready To Move In. (id:50787)
Property Details
|
MLS® Number
|
N12125913 |
|
Property Type
|
Single Family |
|
Community Name
|
Vellore Village |
|
Amenities Near By
|
Hospital, Park, Place Of Worship, Public Transit |
|
Features
|
Carpet Free, In-law Suite |
|
Parking Space Total
|
4 |
|
Structure
|
Patio(s) |
Building
|
Bathroom Total
|
6 |
|
Bedrooms Above Ground
|
4 |
|
Bedrooms Below Ground
|
1 |
|
Bedrooms Total
|
5 |
|
Appliances
|
Central Vacuum, Water Heater, Dryer, Washer |
|
Basement Development
|
Finished |
|
Basement Type
|
Full (finished) |
|
Construction Style Attachment
|
Detached |
|
Cooling Type
|
Central Air Conditioning |
|
Exterior Finish
|
Stone, Stucco |
|
Fireplace Present
|
Yes |
|
Flooring Type
|
Hardwood |
|
Foundation Type
|
Concrete |
|
Half Bath Total
|
1 |
|
Heating Fuel
|
Natural Gas |
|
Heating Type
|
Forced Air |
|
Stories Total
|
2 |
|
Size Interior
|
3500 - 5000 Sqft |
|
Type
|
House |
|
Utility Water
|
Municipal Water |
Parking
Land
|
Acreage
|
No |
|
Fence Type
|
Fenced Yard |
|
Land Amenities
|
Hospital, Park, Place Of Worship, Public Transit |
|
Sewer
|
Sanitary Sewer |
|
Size Depth
|
107 Ft |
|
Size Frontage
|
66 Ft |
|
Size Irregular
|
66 X 107 Ft |
|
Size Total Text
|
66 X 107 Ft |
Rooms
| Level |
Type |
Length |
Width |
Dimensions |
|
Second Level |
Den |
3.95 m |
3.46 m |
3.95 m x 3.46 m |
|
Second Level |
Primary Bedroom |
5.78 m |
3.64 m |
5.78 m x 3.64 m |
|
Second Level |
Bedroom 2 |
3.59 m |
3.34 m |
3.59 m x 3.34 m |
|
Second Level |
Bedroom 3 |
3.89 m |
5.11 m |
3.89 m x 5.11 m |
|
Second Level |
Bedroom 4 |
5.96 m |
4.74 m |
5.96 m x 4.74 m |
|
Basement |
Recreational, Games Room |
3.81 m |
11.57 m |
3.81 m x 11.57 m |
|
Main Level |
Living Room |
3.95 m |
6.08 m |
3.95 m x 6.08 m |
|
Main Level |
Dining Room |
4.25 m |
6.08 m |
4.25 m x 6.08 m |
|
Main Level |
Kitchen |
3.04 m |
4.25 m |
3.04 m x 4.25 m |
|
Main Level |
Family Room |
5.17 m |
4.56 m |
5.17 m x 4.56 m |
|
Main Level |
Eating Area |
3.28 m |
4.13 m |
3.28 m x 4.13 m |
|
Main Level |
Library |
3.34 m |
3.34 m |
3.34 m x 3.34 m |
Utilities
|
Cable
|
Installed |
|
Sewer
|
Installed |
https://www.realtor.ca/real-estate/28263643/2-stanton-avenue-vaughan-vellore-village-vellore-village

