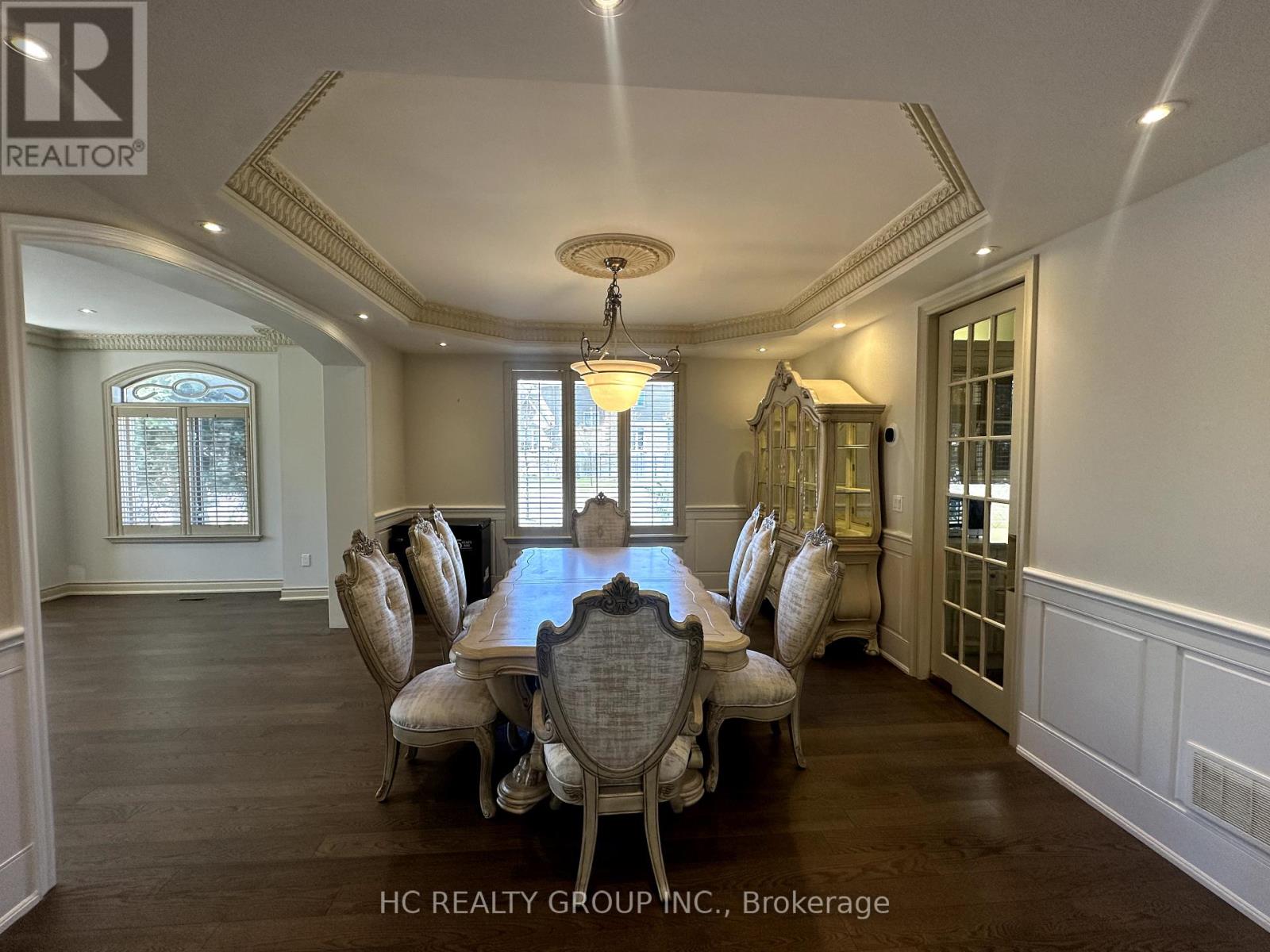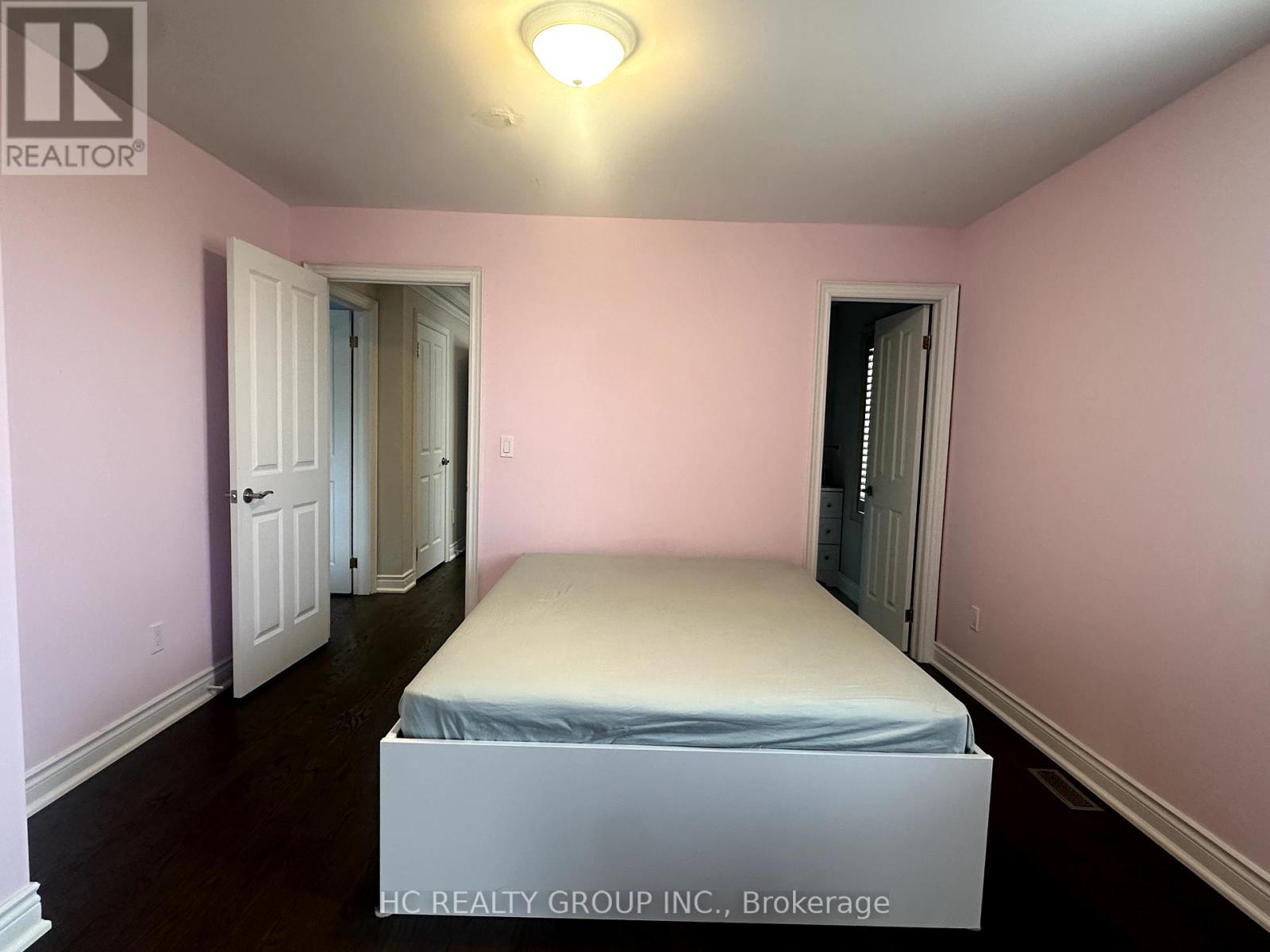289-597-1980
infolivingplus@gmail.com
2 Sanibel Crescent Vaughan (Uplands), Ontario L4J 8G9
4 Bedroom
4 Bathroom
3500 - 5000 sqft
Fireplace
Outdoor Pool
Central Air Conditioning
Forced Air
$4,500 Monthly
Breathtaking Beauty & Elegance Home, Is Located On One Of Thornhill's One Of Most Exclusive Street. Loaded With Upgrades! Main Floor And Second Floor Featuring Four Spacious Bedrooms, Gourmet Chef Inspired Eat-In Kit W/Ctr Isl W/ Marble Top, Magnificent Crown Mouldings & Wall Panel, Heated Floors In Library, 2nd Lvl Laundry. (id:50787)
Property Details
| MLS® Number | N12090541 |
| Property Type | Single Family |
| Community Name | Uplands |
| Features | Irregular Lot Size |
| Parking Space Total | 6 |
| Pool Type | Outdoor Pool |
Building
| Bathroom Total | 4 |
| Bedrooms Above Ground | 4 |
| Bedrooms Total | 4 |
| Appliances | Oven - Built-in |
| Basement Development | Finished |
| Basement Type | N/a (finished) |
| Construction Style Attachment | Detached |
| Cooling Type | Central Air Conditioning |
| Exterior Finish | Brick, Stucco |
| Fireplace Present | Yes |
| Flooring Type | Hardwood |
| Foundation Type | Concrete |
| Half Bath Total | 1 |
| Heating Fuel | Natural Gas |
| Heating Type | Forced Air |
| Stories Total | 2 |
| Size Interior | 3500 - 5000 Sqft |
| Type | House |
| Utility Water | Municipal Water |
Parking
| Garage |
Land
| Acreage | No |
| Sewer | Sanitary Sewer |
| Size Frontage | 64 Ft ,8 In |
| Size Irregular | 64.7 Ft |
| Size Total Text | 64.7 Ft |
Rooms
| Level | Type | Length | Width | Dimensions |
|---|---|---|---|---|
| Second Level | Primary Bedroom | 6.95 m | 4.76 m | 6.95 m x 4.76 m |
| Second Level | Bedroom 2 | 5.18 m | 3.76 m | 5.18 m x 3.76 m |
| Second Level | Bedroom 3 | 5.42 m | 3.68 m | 5.42 m x 3.68 m |
| Second Level | Bedroom 4 | 6.32 m | 3.66 m | 6.32 m x 3.66 m |
| Main Level | Living Room | 5.28 m | 5.15 m | 5.28 m x 5.15 m |
| Main Level | Dining Room | 5.2 m | 4.25 m | 5.2 m x 4.25 m |
| Main Level | Kitchen | 7.8 m | 5.15 m | 7.8 m x 5.15 m |
| Main Level | Eating Area | 3.1 m | 2.75 m | 3.1 m x 2.75 m |
| Main Level | Family Room | 5.15 m | 4.65 m | 5.15 m x 4.65 m |
| In Between | Library | 6 m | 4.75 m | 6 m x 4.75 m |
https://www.realtor.ca/real-estate/28185260/2-sanibel-crescent-vaughan-uplands-uplands



























