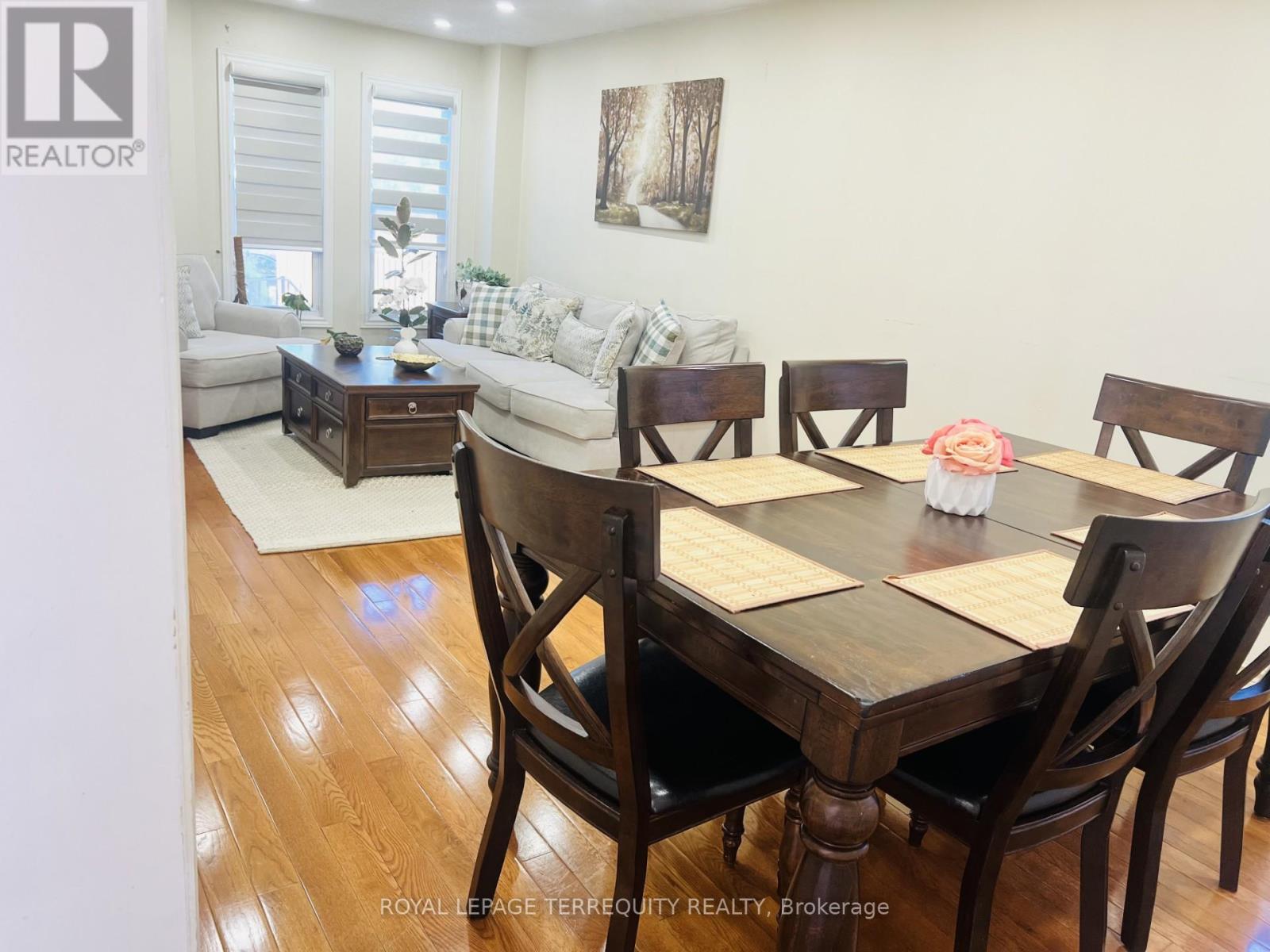3 Bedroom
4 Bathroom
Fireplace
Central Air Conditioning
Forced Air
$3,250 Monthly
Beautiful & well maintained 2 storey detached home in the prestigious Rolling Acres community. Newly renovated kitchen with open concept living and dining area with separate family room. Close to schools, park & public transit. Double driveway + 2 car garage. Full basement with rec room and 2 pc bathroom. Big private fenced backyard, quiet street in prestigious Rolling Acres community. Close to **Top ranking Sinclair Secondary School**. Close to shopping, restaurants, transit, parks & all amenities. Ideal for college/university students or families. ** This is a linked property.** **** EXTRAS **** Tenant to obtain tenant insurance & pay all utilities. Tenant is responsible for lawn maintenance and snow removal (id:50787)
Property Details
|
MLS® Number
|
E8450182 |
|
Property Type
|
Single Family |
|
Community Name
|
Rolling Acres |
|
Amenities Near By
|
Park, Public Transit, Schools |
|
Parking Space Total
|
4 |
Building
|
Bathroom Total
|
4 |
|
Bedrooms Above Ground
|
3 |
|
Bedrooms Total
|
3 |
|
Appliances
|
Blinds, Dishwasher, Dryer, Refrigerator, Stove, Washer |
|
Basement Development
|
Finished |
|
Basement Type
|
Full (finished) |
|
Construction Style Attachment
|
Detached |
|
Cooling Type
|
Central Air Conditioning |
|
Exterior Finish
|
Brick |
|
Fireplace Present
|
Yes |
|
Foundation Type
|
Unknown |
|
Heating Fuel
|
Natural Gas |
|
Heating Type
|
Forced Air |
|
Stories Total
|
2 |
|
Type
|
House |
|
Utility Water
|
Municipal Water |
Parking
Land
|
Acreage
|
No |
|
Land Amenities
|
Park, Public Transit, Schools |
|
Sewer
|
Sanitary Sewer |
|
Size Irregular
|
29.53 X 133.15 Ft |
|
Size Total Text
|
29.53 X 133.15 Ft|under 1/2 Acre |
Rooms
| Level |
Type |
Length |
Width |
Dimensions |
|
Basement |
Recreational, Games Room |
|
|
Measurements not available |
|
Basement |
Laundry Room |
10.11 m |
7.1 m |
10.11 m x 7.1 m |
|
Main Level |
Living Room |
23.46 m |
10.83 m |
23.46 m x 10.83 m |
|
Main Level |
Dining Room |
23.46 m |
10.83 m |
23.46 m x 10.83 m |
|
Main Level |
Kitchen |
11.32 m |
8.27 m |
11.32 m x 8.27 m |
|
Main Level |
Eating Area |
8.2 m |
8.37 m |
8.2 m x 8.37 m |
|
Main Level |
Family Room |
15.75 m |
10.83 m |
15.75 m x 10.83 m |
|
Upper Level |
Primary Bedroom |
22.97 m |
10.83 m |
22.97 m x 10.83 m |
|
Upper Level |
Bedroom 2 |
10.83 m |
10.5 m |
10.83 m x 10.5 m |
|
Upper Level |
Bedroom 3 |
10.83 m |
10.17 m |
10.83 m x 10.17 m |
https://www.realtor.ca/real-estate/27054338/2-sable-crescent-whitby-rolling-acres
























