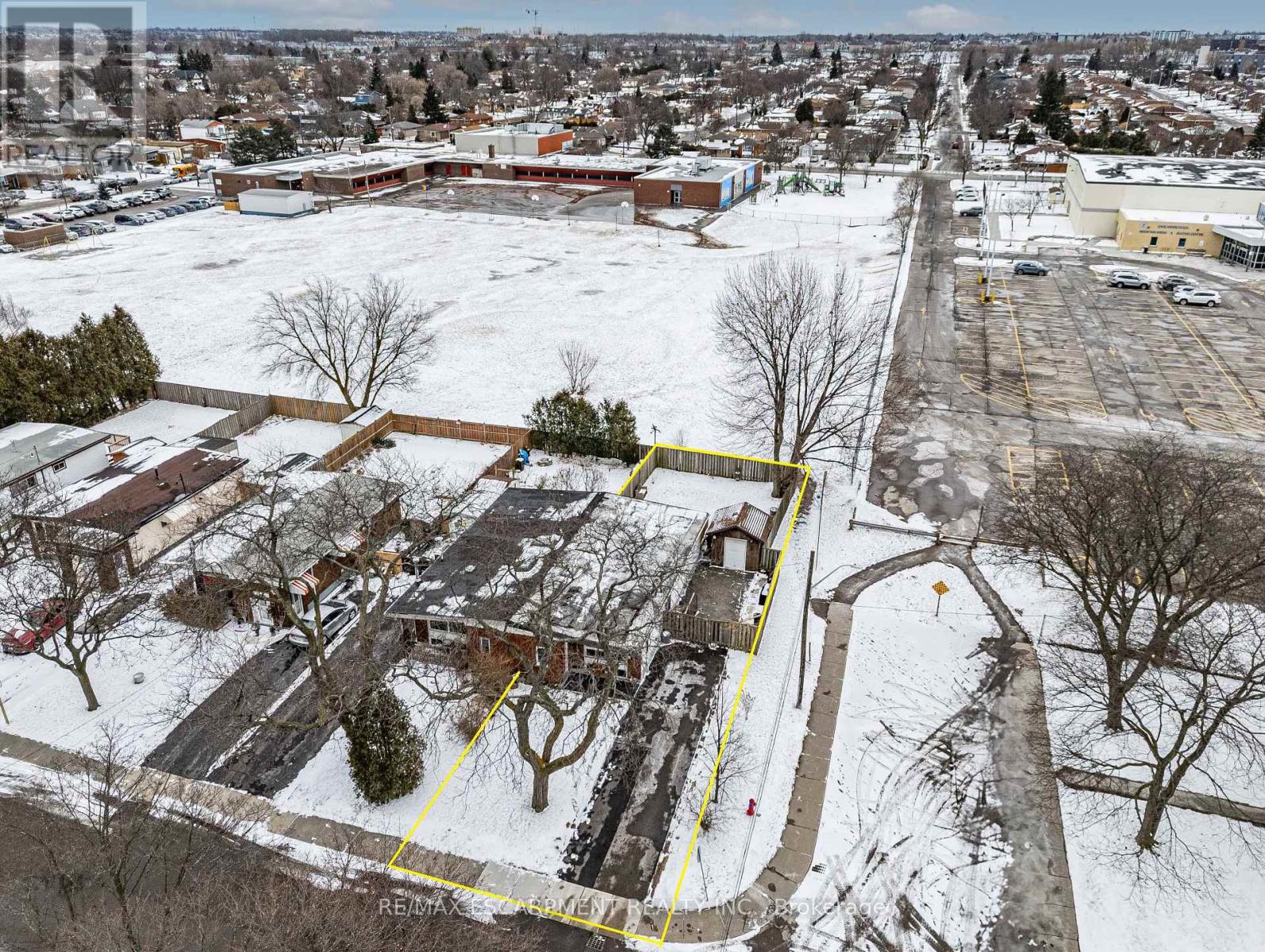3 Bedroom
2 Bathroom
700 - 1100 sqft
Bungalow
Central Air Conditioning
Forced Air
$450,000
Welcome home to 2 Ronaldshay Ave. Sitting on an incredible 35' wide by 115 ' deep lot which backs on to a local Community Centre and Ridgemount Elementary School, this home is waiting for its next family. Offering 3 bedrooms, 2 bathrooms, and an open concept living/dining room with vaulted ceilings - there is loads of natural light. Each of the back two bedrooms have sliding glass doors which lead on to the newly built rear deck. Downstairs you'll find a finished rec room, perfect for family games / movie nights, along with laundry and the homes second bath. The backyard is spacious, private, and quiet. Walk to everything the mountain has to offer. (id:50787)
Property Details
|
MLS® Number
|
X12114703 |
|
Property Type
|
Single Family |
|
Community Name
|
Greeningdon |
|
Amenities Near By
|
Hospital, Public Transit |
|
Community Features
|
Community Centre |
|
Equipment Type
|
Water Heater |
|
Features
|
Dry |
|
Parking Space Total
|
5 |
|
Rental Equipment Type
|
Water Heater |
|
Structure
|
Deck, Shed, Workshop |
Building
|
Bathroom Total
|
2 |
|
Bedrooms Above Ground
|
3 |
|
Bedrooms Total
|
3 |
|
Age
|
51 To 99 Years |
|
Appliances
|
Dishwasher, Dryer, Stove, Washer, Refrigerator |
|
Architectural Style
|
Bungalow |
|
Basement Development
|
Partially Finished |
|
Basement Type
|
N/a (partially Finished) |
|
Construction Style Attachment
|
Semi-detached |
|
Cooling Type
|
Central Air Conditioning |
|
Exterior Finish
|
Brick, Aluminum Siding |
|
Foundation Type
|
Block |
|
Heating Fuel
|
Natural Gas |
|
Heating Type
|
Forced Air |
|
Stories Total
|
1 |
|
Size Interior
|
700 - 1100 Sqft |
|
Type
|
House |
|
Utility Water
|
Municipal Water |
Parking
Land
|
Acreage
|
No |
|
Fence Type
|
Fenced Yard |
|
Land Amenities
|
Hospital, Public Transit |
|
Sewer
|
Sanitary Sewer |
|
Size Depth
|
115 Ft ,1 In |
|
Size Frontage
|
35 Ft ,6 In |
|
Size Irregular
|
35.5 X 115.1 Ft |
|
Size Total Text
|
35.5 X 115.1 Ft|under 1/2 Acre |
Rooms
| Level |
Type |
Length |
Width |
Dimensions |
|
Basement |
Other |
2.29 m |
3.25 m |
2.29 m x 3.25 m |
|
Basement |
Other |
1.72 m |
3.25 m |
1.72 m x 3.25 m |
|
Basement |
Family Room |
2.78 m |
3.13 m |
2.78 m x 3.13 m |
|
Basement |
Recreational, Games Room |
6.07 m |
2.78 m |
6.07 m x 2.78 m |
|
Basement |
Bathroom |
2.31 m |
1.43 m |
2.31 m x 1.43 m |
|
Basement |
Laundry Room |
8.43 m |
3.14 m |
8.43 m x 3.14 m |
|
Main Level |
Living Room |
5.98 m |
3.85 m |
5.98 m x 3.85 m |
|
Main Level |
Kitchen |
5.46 m |
3.31 m |
5.46 m x 3.31 m |
|
Main Level |
Primary Bedroom |
3.83 m |
3.38 m |
3.83 m x 3.38 m |
|
Main Level |
Bedroom 2 |
4.06 m |
2.66 m |
4.06 m x 2.66 m |
|
Main Level |
Bedroom 3 |
3.18 m |
2.76 m |
3.18 m x 2.76 m |
|
Main Level |
Bathroom |
1.5 m |
2.27 m |
1.5 m x 2.27 m |
Utilities
|
Cable
|
Available |
|
Sewer
|
Available |
https://www.realtor.ca/real-estate/28239866/2-ronaldshay-avenue-hamilton-greeningdon-greeningdon




















