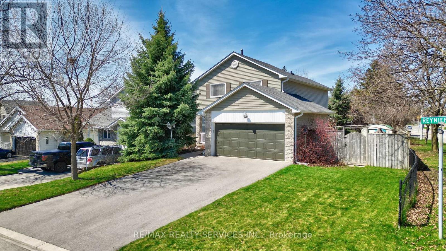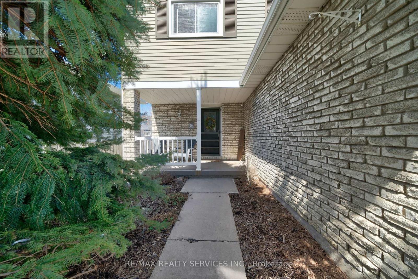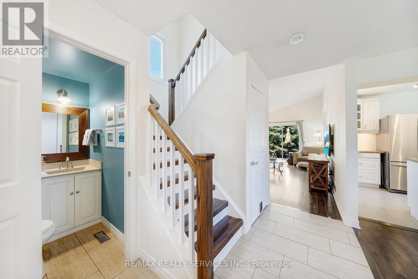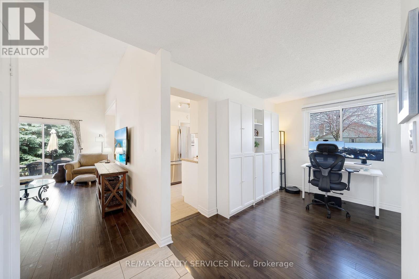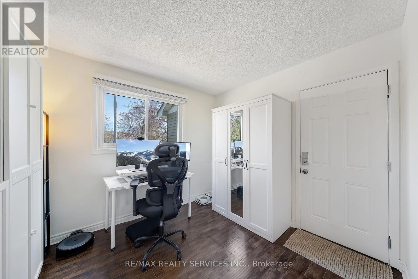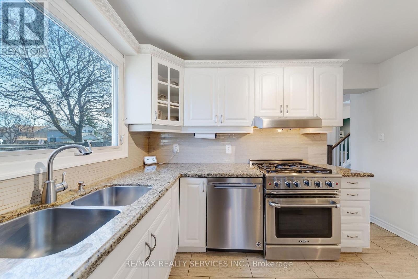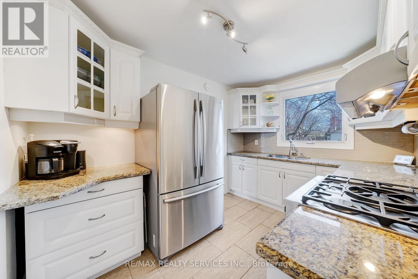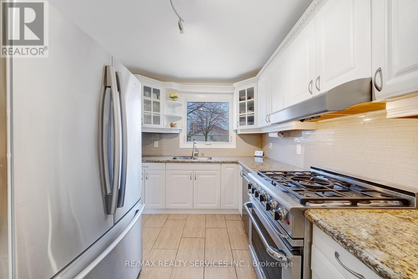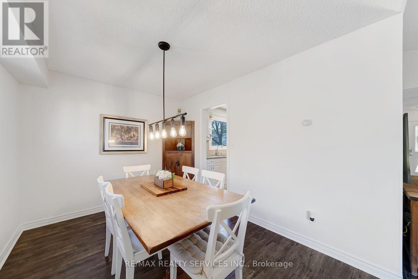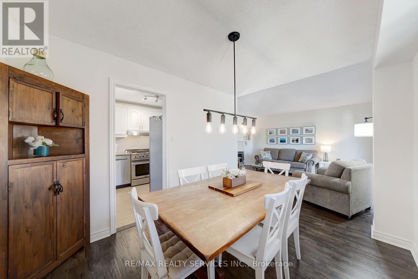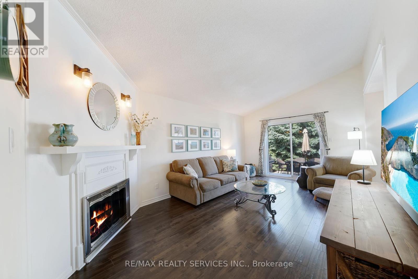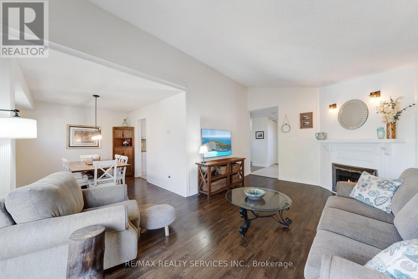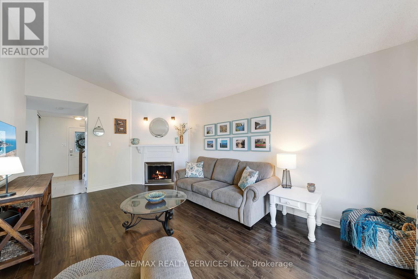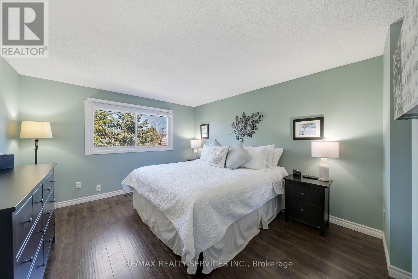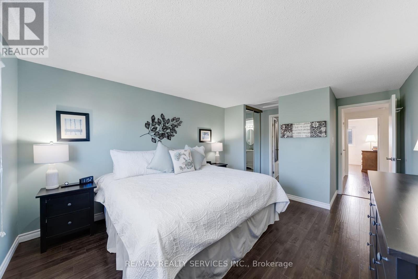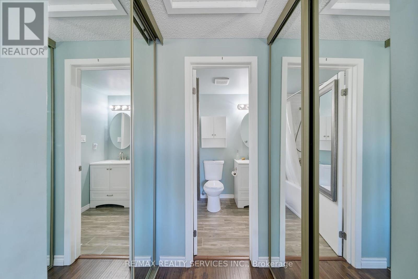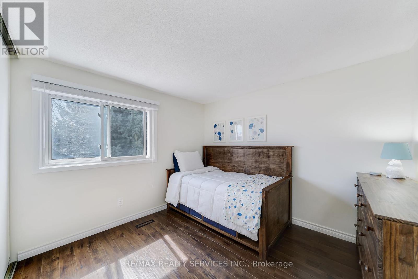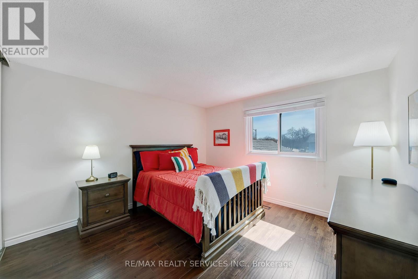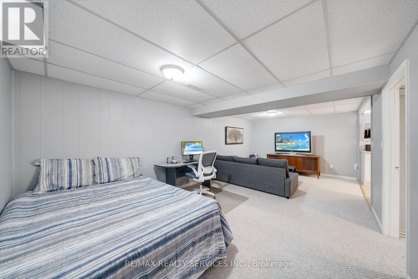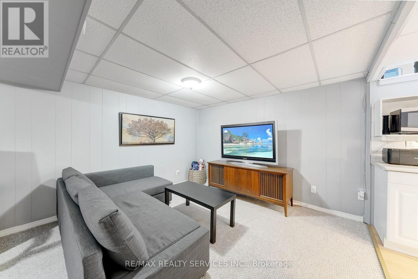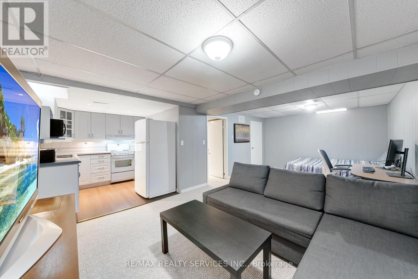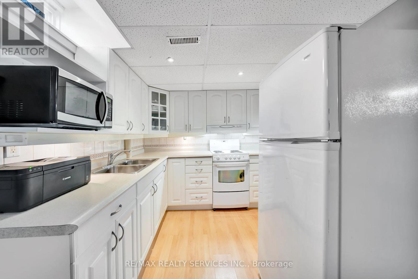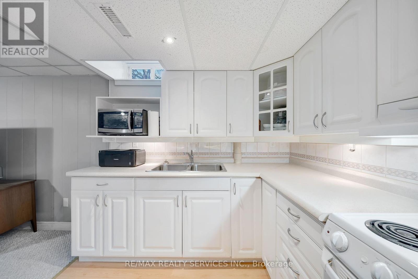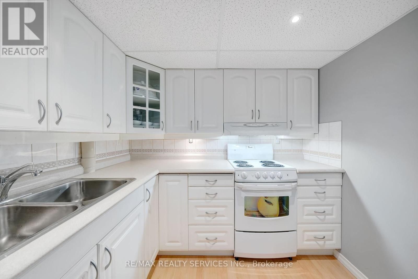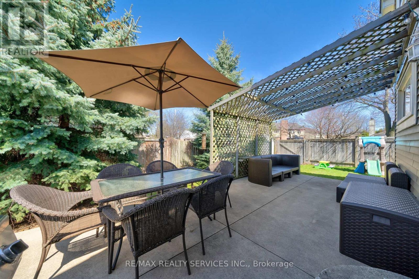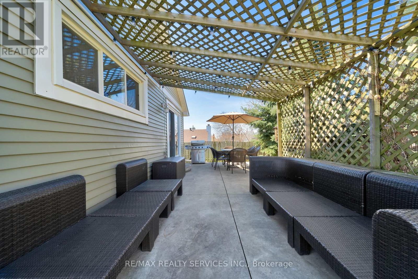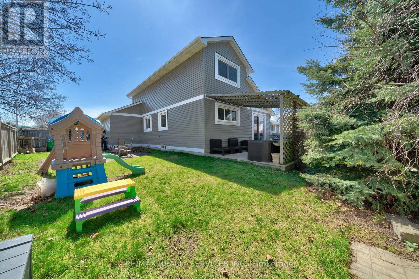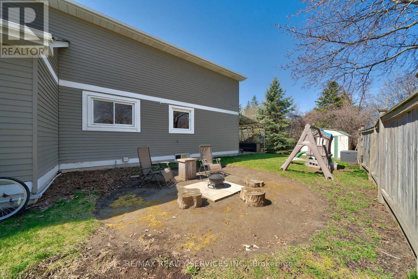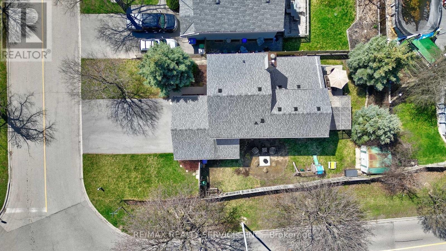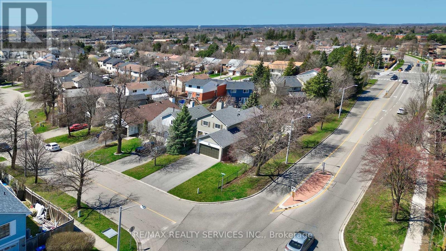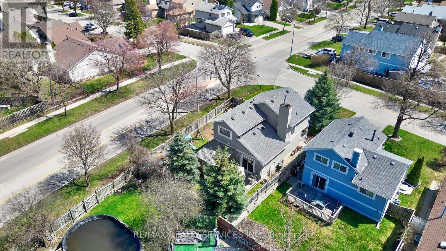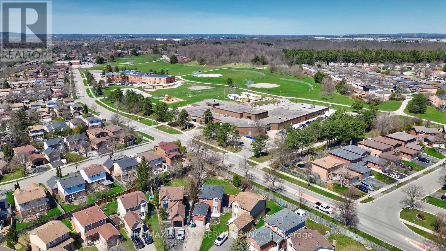4 Bedroom
3 Bathroom
Fireplace
Central Air Conditioning
Forced Air
$989,000
Come and fall in love with this Gorgeous Heart Lake Home. From the moment you step into the spacious and inviting foyer overlooking the living room. Cozy up in front of the Wood burning fireplace or step outside from the sliding doors into private, fenced in backyard oasis with large patio ideal for entertaining. Home shows beautifully with upgrades throughout with nothing more to do but move in and enjoy. Premium quality laminate flooring on main level as well as 2nd floor. Finished basement offers kitchen 3pce washroom and open concept living and 4th bedroom studio apartment or in-law suite. Super location for nature lovers, close to Loafers Lake Rec centre, walking distance to Heart Lake Conservation area and White Spruce Forest. All schools , and shopping plaza within a short walk. **** EXTRAS **** GDO and convenient access door to garage from inside, large corner lot, (id:50787)
Property Details
|
MLS® Number
|
W8242380 |
|
Property Type
|
Single Family |
|
Community Name
|
Heart Lake East |
|
Amenities Near By
|
Public Transit, Schools |
|
Community Features
|
Community Centre |
|
Features
|
Conservation/green Belt |
|
Parking Space Total
|
4 |
Building
|
Bathroom Total
|
3 |
|
Bedrooms Above Ground
|
3 |
|
Bedrooms Below Ground
|
1 |
|
Bedrooms Total
|
4 |
|
Basement Development
|
Finished |
|
Basement Type
|
N/a (finished) |
|
Construction Style Attachment
|
Detached |
|
Cooling Type
|
Central Air Conditioning |
|
Exterior Finish
|
Aluminum Siding, Brick |
|
Fireplace Present
|
Yes |
|
Heating Fuel
|
Natural Gas |
|
Heating Type
|
Forced Air |
|
Stories Total
|
2 |
|
Type
|
House |
Parking
Land
|
Acreage
|
No |
|
Land Amenities
|
Public Transit, Schools |
|
Size Irregular
|
56 X 100 Ft |
|
Size Total Text
|
56 X 100 Ft |
Rooms
| Level |
Type |
Length |
Width |
Dimensions |
|
Second Level |
Primary Bedroom |
3.5 m |
5.1 m |
3.5 m x 5.1 m |
|
Second Level |
Bedroom 2 |
3.5 m |
3.5 m |
3.5 m x 3.5 m |
|
Second Level |
Bedroom 3 |
3.4 m |
3.7 m |
3.4 m x 3.7 m |
|
Basement |
Kitchen |
2.5 m |
2.4 m |
2.5 m x 2.4 m |
|
Basement |
Living Room |
6.7 m |
3.6 m |
6.7 m x 3.6 m |
|
Basement |
Bedroom 4 |
6.7 m |
3.6 m |
6.7 m x 3.6 m |
|
Main Level |
Kitchen |
2.6 m |
3.5 m |
2.6 m x 3.5 m |
|
Main Level |
Dining Room |
2.7 m |
3.6 m |
2.7 m x 3.6 m |
|
Main Level |
Living Room |
5.7 m |
3.5 m |
5.7 m x 3.5 m |
https://www.realtor.ca/real-estate/26762707/2-reynier-dr-brampton-heart-lake-east

