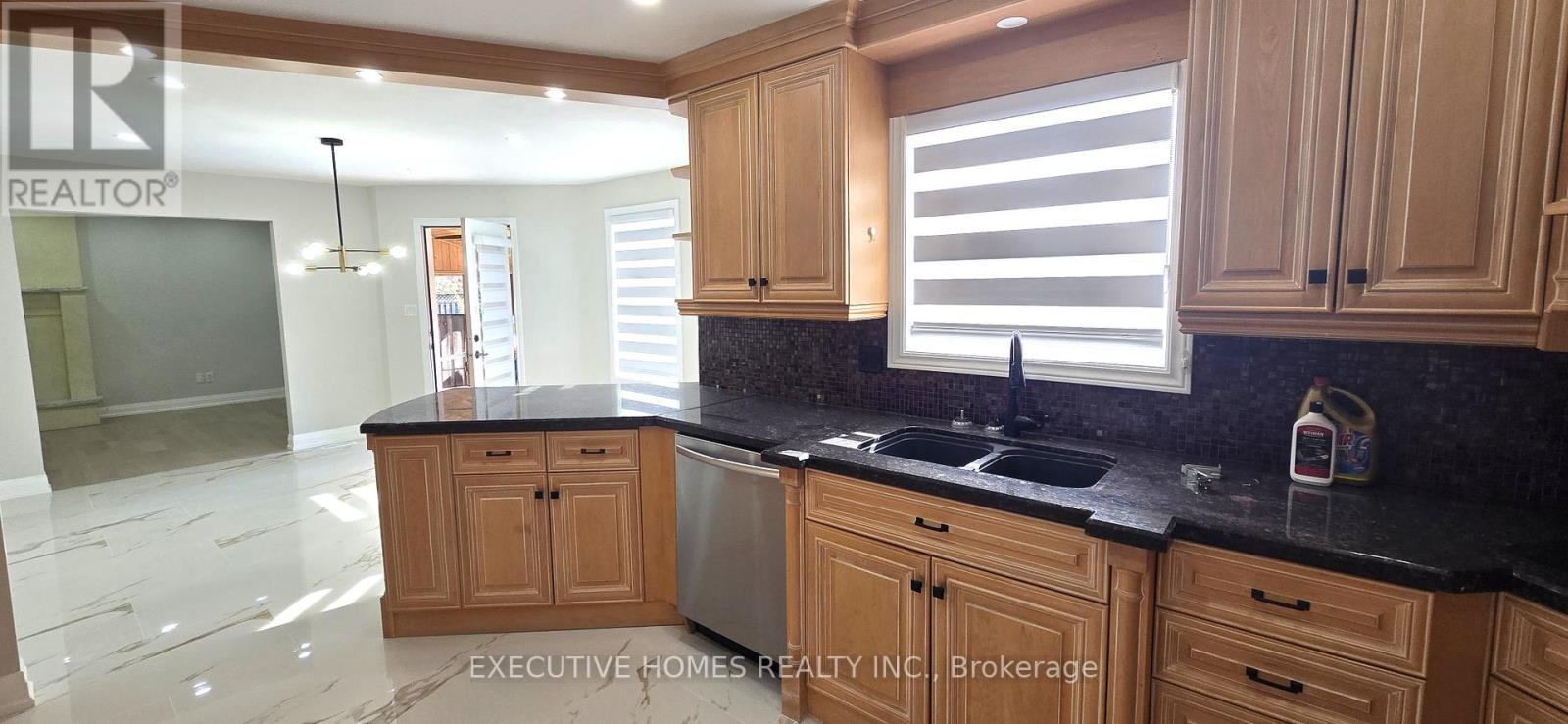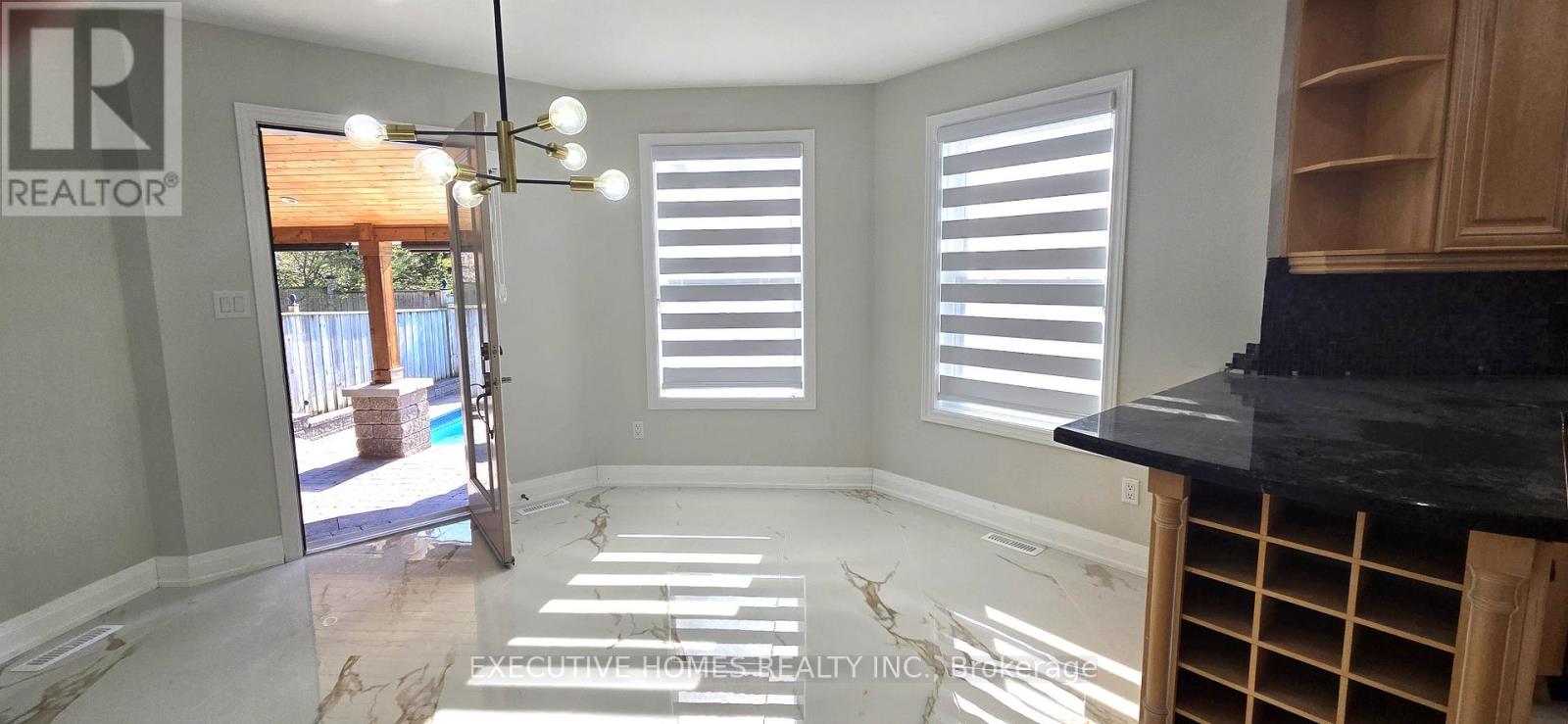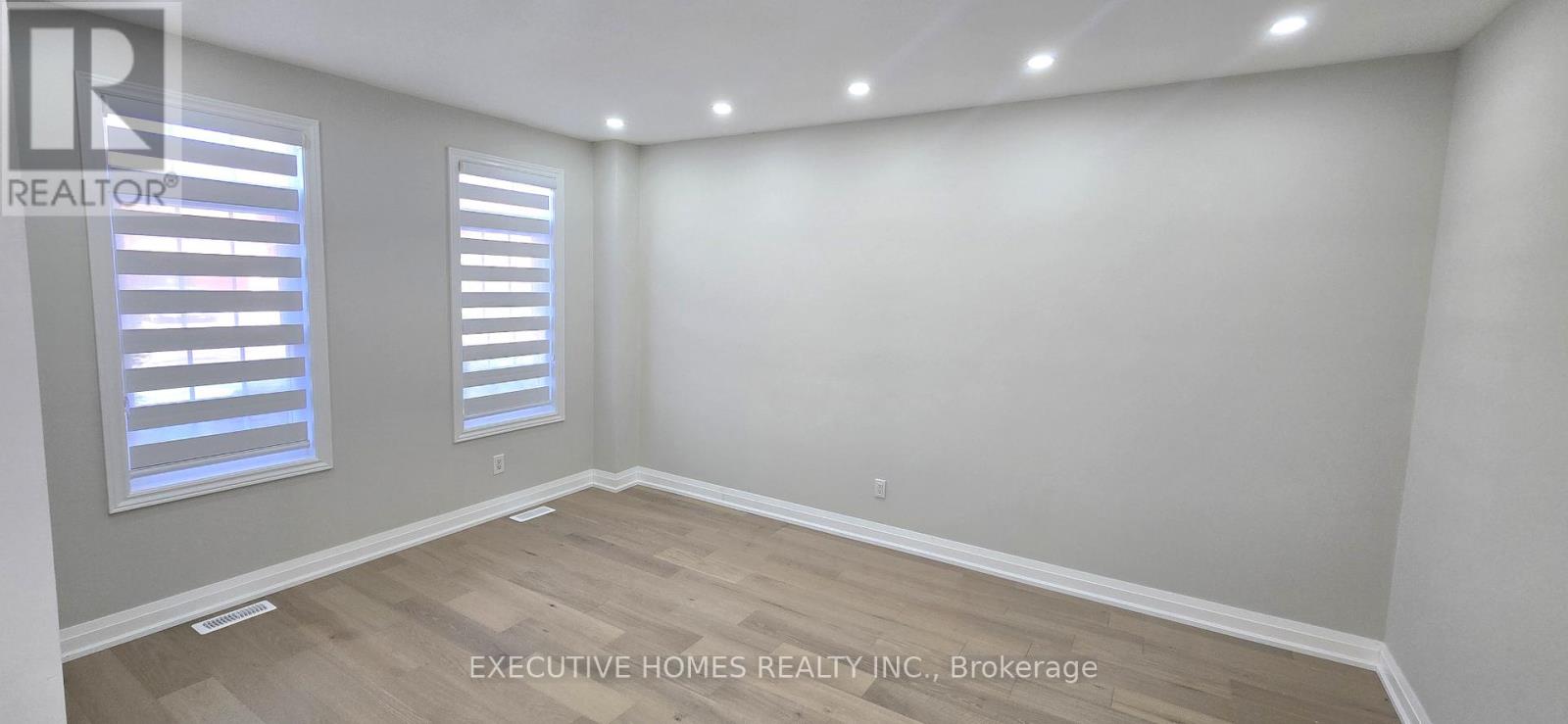289-597-1980
infolivingplus@gmail.com
2 Renwick Road Clarington (Courtice), Ontario L1E 1V6
6 Bedroom
4 Bathroom
3000 - 3500 sqft
Fireplace
Inground Pool
Central Air Conditioning
Forced Air
$3,800 Monthly
Fully renovated 5+1 Bedrooms, 4 washrooms house with new floors, washrooms, stairs etc. 3 Car Garage In Prestigious Whitecliffe Estates Community Of Courtice! With An Exceptional Backyard Oasis In Ground Pool And Custom Built Patio. House Is Close To All Amenities Such As Hwy 401 Schools Banks Shoppers Drug Mart And Hospitals Excellent Location. Basement will be separately rented. (id:50787)
Property Details
| MLS® Number | E12140301 |
| Property Type | Single Family |
| Community Name | Courtice |
| Amenities Near By | Hospital, Public Transit, Schools |
| Parking Space Total | 5 |
| Pool Type | Inground Pool |
Building
| Bathroom Total | 4 |
| Bedrooms Above Ground | 5 |
| Bedrooms Below Ground | 1 |
| Bedrooms Total | 6 |
| Appliances | Dishwasher, Dryer, Stove, Washer, Refrigerator |
| Basement Development | Unfinished |
| Basement Type | N/a (unfinished) |
| Construction Style Attachment | Detached |
| Cooling Type | Central Air Conditioning |
| Exterior Finish | Brick Facing |
| Fireplace Present | Yes |
| Flooring Type | Hardwood, Tile, Carpeted |
| Foundation Type | Concrete |
| Half Bath Total | 1 |
| Heating Fuel | Natural Gas |
| Heating Type | Forced Air |
| Stories Total | 2 |
| Size Interior | 3000 - 3500 Sqft |
| Type | House |
| Utility Water | Municipal Water |
Parking
| Attached Garage | |
| Garage |
Land
| Acreage | No |
| Fence Type | Fenced Yard |
| Land Amenities | Hospital, Public Transit, Schools |
| Sewer | Sanitary Sewer |
| Size Depth | 106 Ft ,7 In |
| Size Frontage | 90 Ft |
| Size Irregular | 90 X 106.6 Ft |
| Size Total Text | 90 X 106.6 Ft |
Rooms
| Level | Type | Length | Width | Dimensions |
|---|---|---|---|---|
| Second Level | Bedroom 5 | 5.8 m | 3.47 m | 5.8 m x 3.47 m |
| Second Level | Primary Bedroom | 4.6 m | 6.8 m | 4.6 m x 6.8 m |
| Second Level | Bedroom 2 | 5.02 m | 5.87 m | 5.02 m x 5.87 m |
| Second Level | Bedroom 3 | 4.79 m | 3.5 m | 4.79 m x 3.5 m |
| Second Level | Bedroom 4 | 3.5 m | 5.37 m | 3.5 m x 5.37 m |
| Main Level | Office | 3.03 m | 3.51 m | 3.03 m x 3.51 m |
| Main Level | Kitchen | 3.05 m | 4.86 m | 3.05 m x 4.86 m |
| Main Level | Eating Area | 3.76 m | 4.86 m | 3.76 m x 4.86 m |
| Main Level | Family Room | 3.46 m | 5.37 m | 3.46 m x 5.37 m |
| Main Level | Living Room | 3.5 m | 4.67 m | 3.5 m x 4.67 m |
| Main Level | Dining Room | 4.74 m | 3.03 m | 4.74 m x 3.03 m |
https://www.realtor.ca/real-estate/28294956/2-renwick-road-clarington-courtice-courtice



















