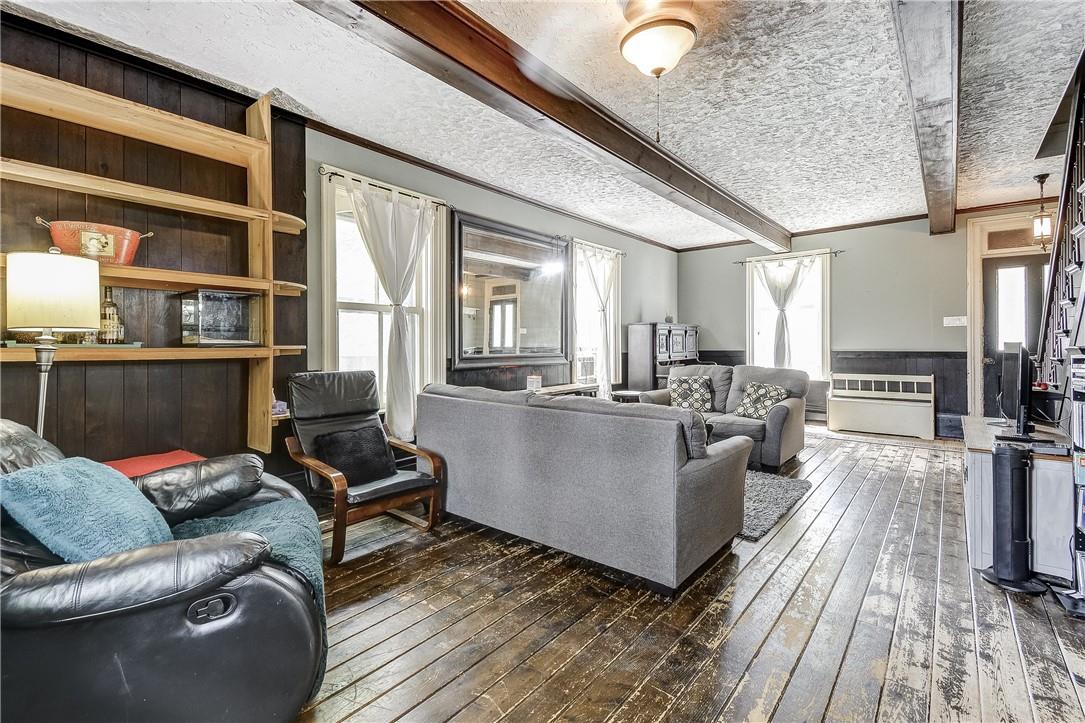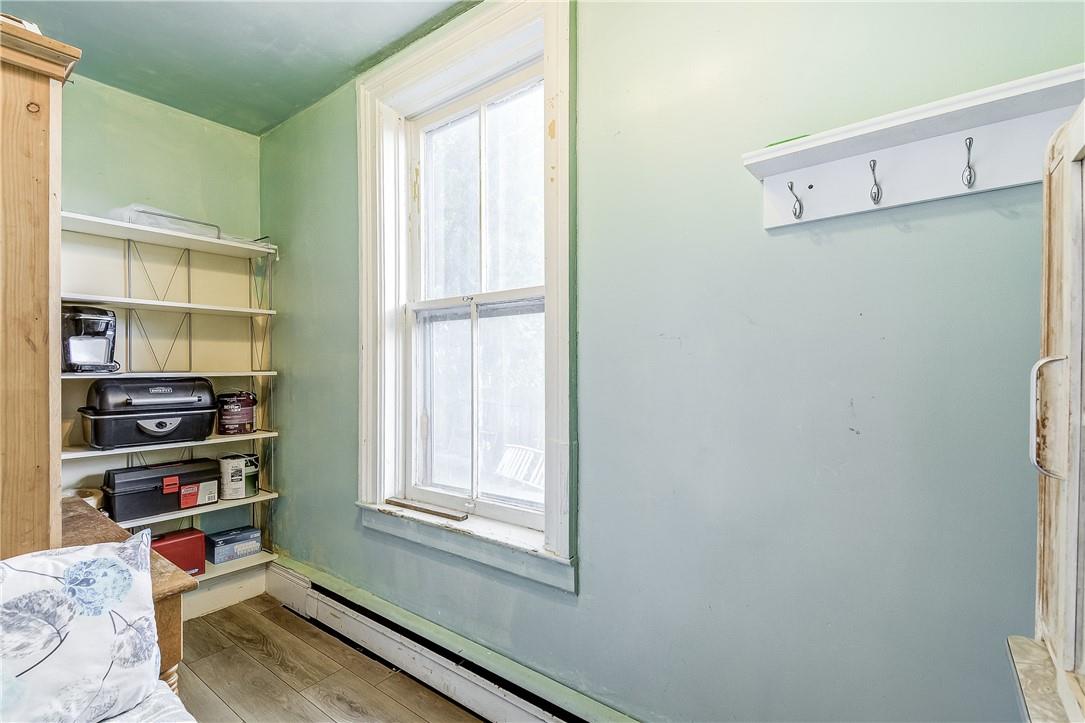289-597-1980
infolivingplus@gmail.com
2 Reid Street St. George, Ontario N0E 1N0
4 Bedroom
2 Bathroom
1609 sqft
2 Level
Wall Unit
Baseboard Heaters
$649,900
ATTENTION INVESTORS, RENOVATORS AND CENTURY HOME LOVERS! THIS RED BRICK CHARMER OFFERS A UNIQUE OPPORTUNITY ON A 60X107FT LOT WITH A LARGE 2 FLOOR BARN INCLUDED! THIS HOME FEATURES 4 BEDROOMS, 2 BATHROOMS(WITH 2 PIECE ROUGHED IN ON MAIN FLOOR), LARGE LIVING/DINING ROOM WITH HIGH CEILINGS AND A BEAUTIFULLY LANDSCAPED BACKYARD OASIS WITH COVERED PORCH TO ENJOY. IN ITS CURRENT CONDITION, IT IS AN IDEAL CANVAS ON WHICH TO CREATE YOUR OWN MASTERPIECE. DON'T MISS OUT ON THIS RARE OPPORTUNITY AND COME VIEW FOR YOURSELF! (id:50787)
Open House
This property has open houses!
June
30
Sunday
Starts at:
2:00 pm
Ends at:4:00 pm
Property Details
| MLS® Number | H4198338 |
| Property Type | Single Family |
| Amenities Near By | Public Transit, Recreation, Schools |
| Community Features | Community Centre |
| Equipment Type | Water Heater |
| Features | Carpet Free, No Driveway, Country Residential, Sump Pump |
| Parking Space Total | 2 |
| Rental Equipment Type | Water Heater |
Building
| Bathroom Total | 2 |
| Bedrooms Above Ground | 4 |
| Bedrooms Total | 4 |
| Appliances | Dishwasher, Dryer, Microwave, Refrigerator, Stove, Water Softener, Washer, Window Air Conditioner, Window Coverings |
| Architectural Style | 2 Level |
| Basement Development | Finished |
| Basement Type | Full (finished) |
| Construction Style Attachment | Detached |
| Cooling Type | Wall Unit |
| Exterior Finish | Brick |
| Foundation Type | Poured Concrete |
| Half Bath Total | 1 |
| Heating Fuel | Natural Gas |
| Heating Type | Baseboard Heaters |
| Stories Total | 2 |
| Size Exterior | 1609 Sqft |
| Size Interior | 1609 Sqft |
| Type | House |
| Utility Water | Municipal Water |
Parking
| Detached Garage |
Land
| Acreage | No |
| Land Amenities | Public Transit, Recreation, Schools |
| Sewer | Municipal Sewage System |
| Size Depth | 56 Ft |
| Size Frontage | 112 Ft |
| Size Irregular | 112 X 56.1 |
| Size Total Text | 112 X 56.1|under 1/2 Acre |
| Soil Type | Clay |
| Zoning Description | R2 |
Rooms
| Level | Type | Length | Width | Dimensions |
|---|---|---|---|---|
| Second Level | 5pc Bathroom | Measurements not available | ||
| Second Level | Bedroom | 8' 1'' x 8' 6'' | ||
| Second Level | Bedroom | 8' '' x 13' 8'' | ||
| Second Level | Bedroom | 13' 9'' x 10' 2'' | ||
| Second Level | Primary Bedroom | 11' 7'' x 13' 2'' | ||
| Basement | Utility Room | Measurements not available | ||
| Basement | Storage | Measurements not available | ||
| Basement | Laundry Room | 5' 5'' x 9' 10'' | ||
| Basement | 2pc Bathroom | Measurements not available | ||
| Basement | Recreation Room | 15' 2'' x 23' 4'' | ||
| Ground Level | Storage | 11' 7'' x 4' 1'' | ||
| Ground Level | Living Room | 16' 4'' x 26' 4'' | ||
| Ground Level | Kitchen | 11' 7'' x 18' '' |
https://www.realtor.ca/real-estate/27102652/2-reid-street-st-george










































