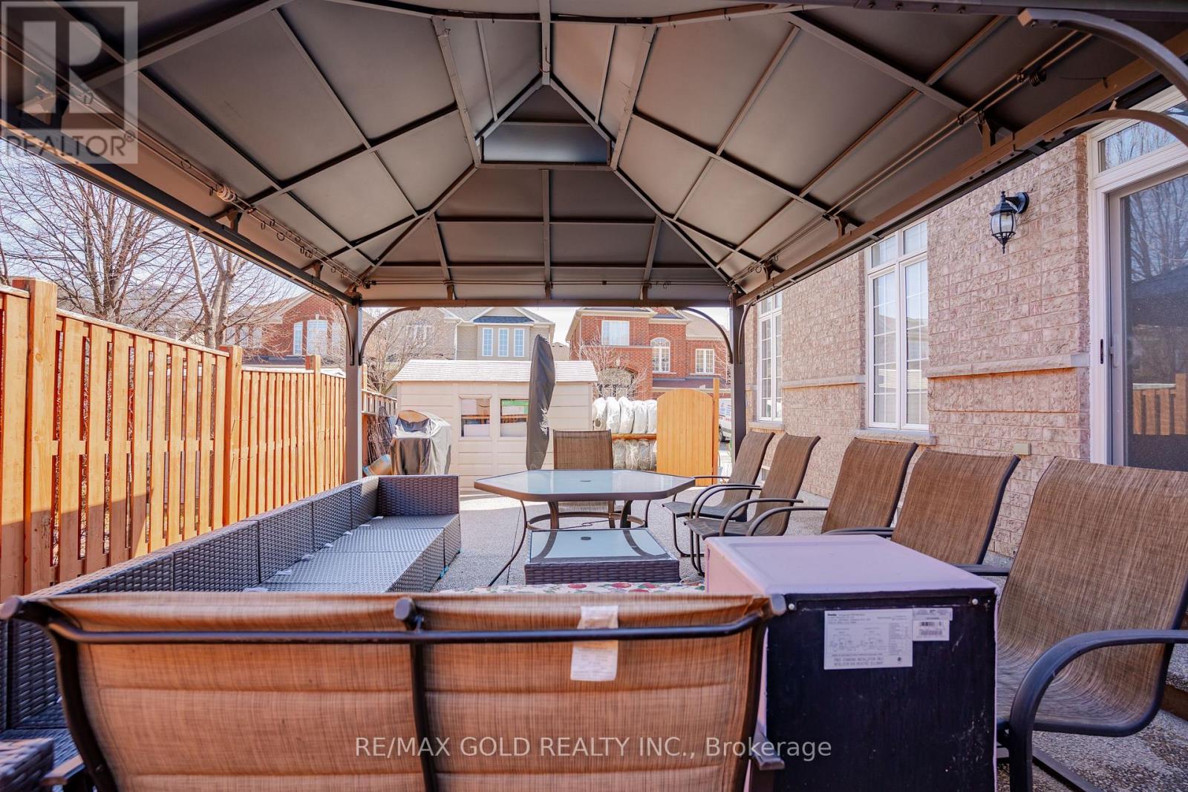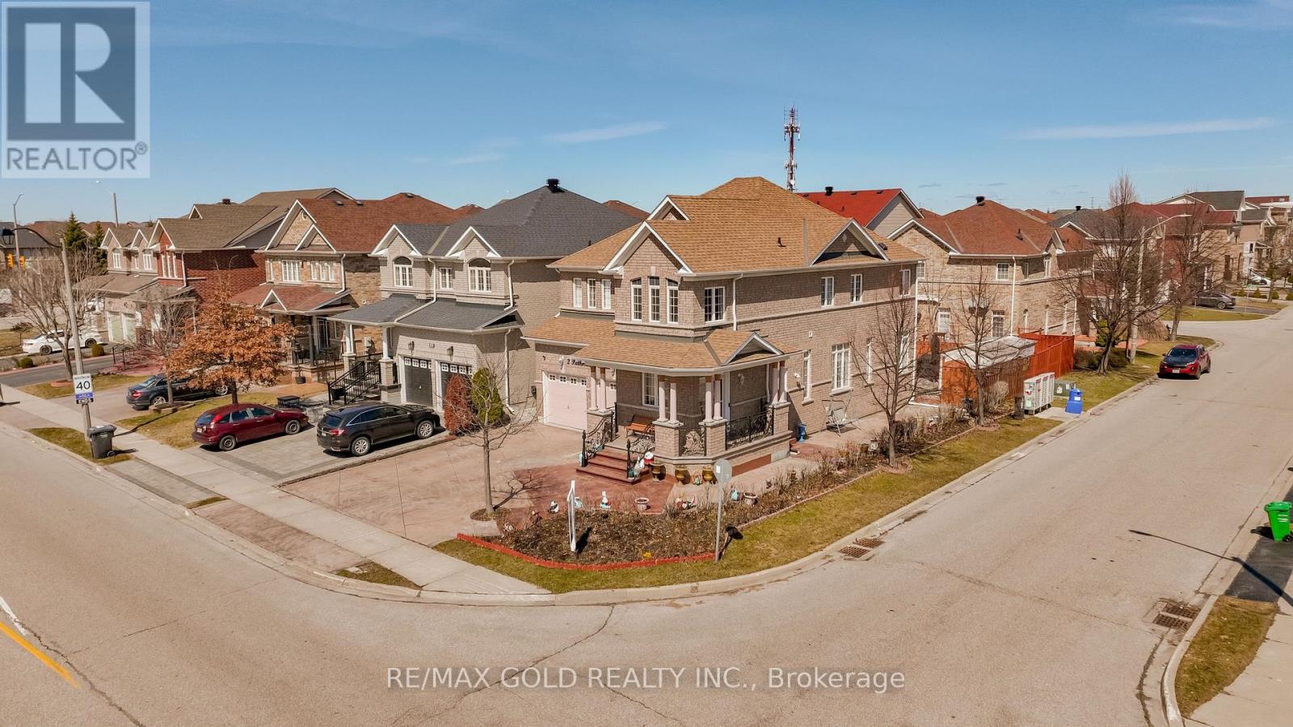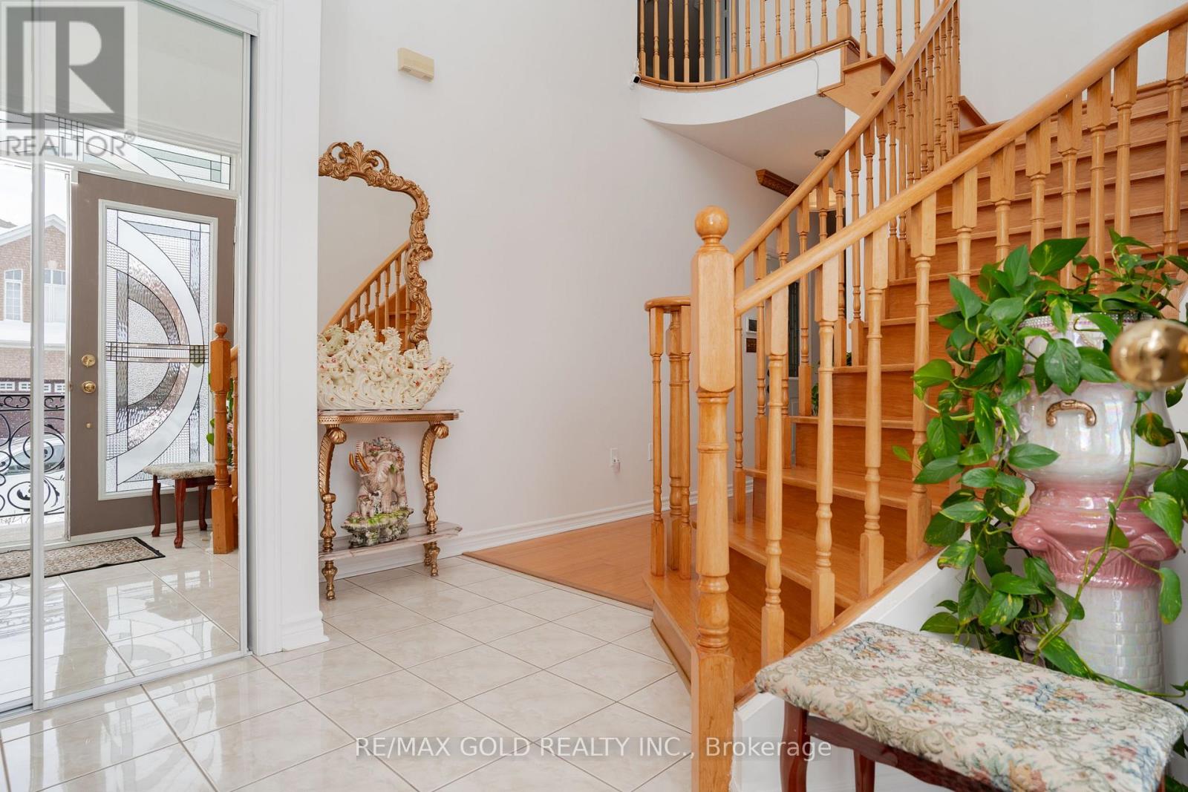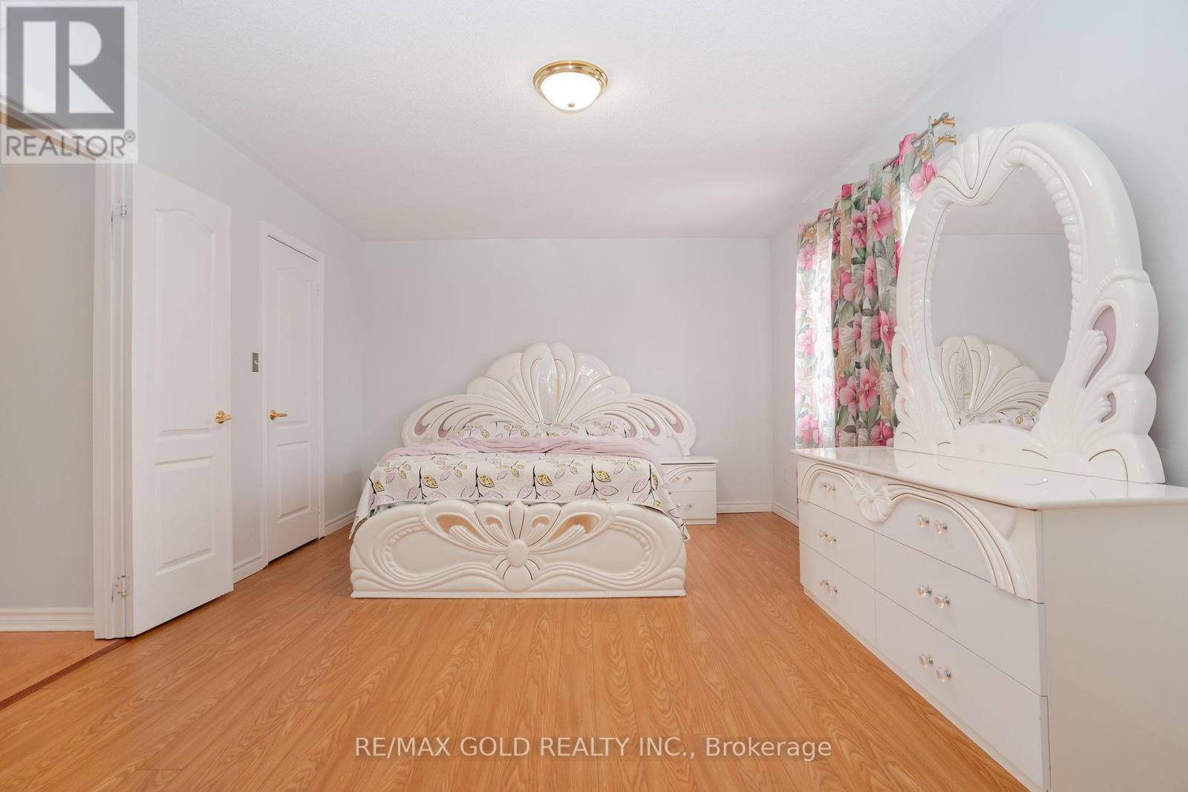5 Bedroom
4 Bathroom
2500 - 3000 sqft
Fireplace
Central Air Conditioning
Forced Air
$3,100 Monthly
We invite you to explore this premium, detached corner lot home, featuring 4+1 bedrooms and 4 bathrooms in a vibrant neighbourhood with all the desired amenities. This beautifully updated and meticulously maintained home features an east-to-west orientation, allowing natural light and positive energy to fill the space throughout the day. Upon entering, you will find a spacious main floor with a seamless flow from one room to the next. The main floor features a bedroom with a full bathroom, making it an ideal space for elderly family members or guests. Upstairs, there are generously sized bedrooms that provide comfort and tranquillity. Curb appeal is enhanced by a stamped concrete driveway at the front and sides of the home. In the backyard, exposed concrete offers an elegant, low-maintenance area perfect for relaxation and entertaining. Pot lights around the house create a warm ambiance while improving security. Additional features include a newer furnace, air conditioning, roof, and upgraded kitchen and bathrooms. The home has no carpeting and extra cupboard space. It has been well-maintained by the original owners. This home is in a prime location, offering more than just beautiful living spaces. Enjoy strolls along nearby walking paths, which are ideal for morning jogs or evening walks with family. Top-rated schools and picturesque parks are just minutes away. Commuters will appreciate the easy access to major highways and public transit, making daily travel a breeze. Also conveniently located near all places of worship, this property combines space, functionality, and an unbeatable location. Don't miss out on scheduling a viewing today (id:50787)
Property Details
|
MLS® Number
|
W12112468 |
|
Property Type
|
Single Family |
|
Community Name
|
Bram East |
|
Features
|
Irregular Lot Size, In Suite Laundry |
|
Parking Space Total
|
3 |
Building
|
Bathroom Total
|
4 |
|
Bedrooms Above Ground
|
4 |
|
Bedrooms Below Ground
|
1 |
|
Bedrooms Total
|
5 |
|
Appliances
|
Water Heater |
|
Basement Features
|
Apartment In Basement, Separate Entrance |
|
Basement Type
|
N/a |
|
Construction Style Attachment
|
Detached |
|
Cooling Type
|
Central Air Conditioning |
|
Exterior Finish
|
Brick |
|
Fire Protection
|
Smoke Detectors |
|
Fireplace Present
|
Yes |
|
Flooring Type
|
Hardwood, Ceramic, Laminate |
|
Foundation Type
|
Concrete |
|
Half Bath Total
|
1 |
|
Heating Fuel
|
Natural Gas |
|
Heating Type
|
Forced Air |
|
Stories Total
|
2 |
|
Size Interior
|
2500 - 3000 Sqft |
|
Type
|
House |
|
Utility Water
|
Municipal Water |
Parking
Land
|
Acreage
|
No |
|
Sewer
|
Sanitary Sewer |
|
Size Depth
|
93 Ft ,2 In |
|
Size Frontage
|
42 Ft |
|
Size Irregular
|
42 X 93.2 Ft |
|
Size Total Text
|
42 X 93.2 Ft |
Rooms
| Level |
Type |
Length |
Width |
Dimensions |
|
Second Level |
Primary Bedroom |
|
|
Measurements not available |
|
Second Level |
Bedroom 2 |
|
|
Measurements not available |
|
Second Level |
Bedroom 3 |
|
|
Measurements not available |
|
Second Level |
Bedroom 4 |
|
|
Measurements not available |
|
Second Level |
Laundry Room |
|
|
Measurements not available |
|
Main Level |
Family Room |
|
|
Measurements not available |
|
Main Level |
Living Room |
|
|
Measurements not available |
|
Main Level |
Dining Room |
|
|
Measurements not available |
|
Main Level |
Kitchen |
|
|
Measurements not available |
|
Main Level |
Bedroom 5 |
|
|
Measurements not available |
https://www.realtor.ca/real-estate/28234690/2-pathmaster-road-brampton-bram-east-bram-east








































