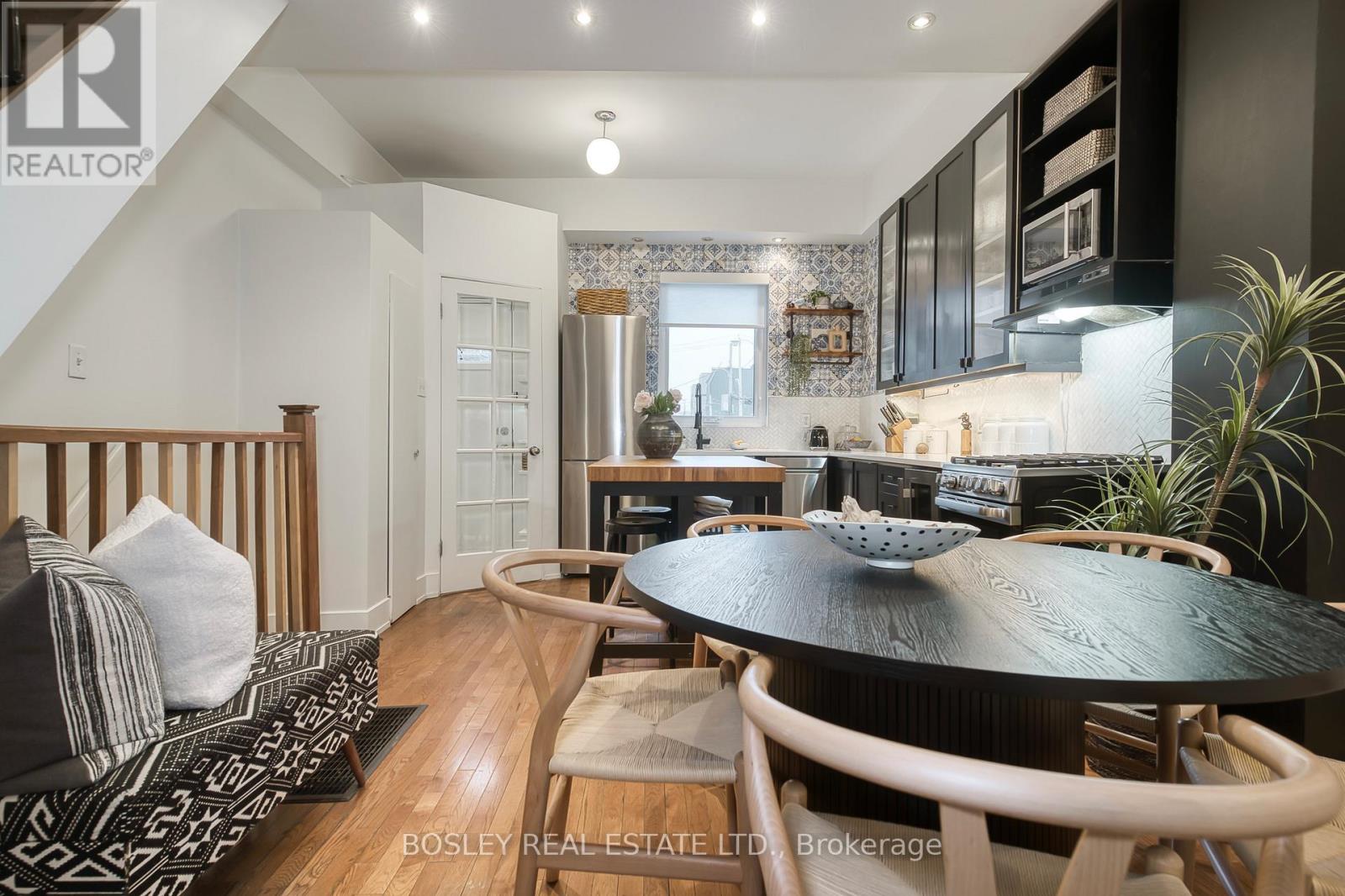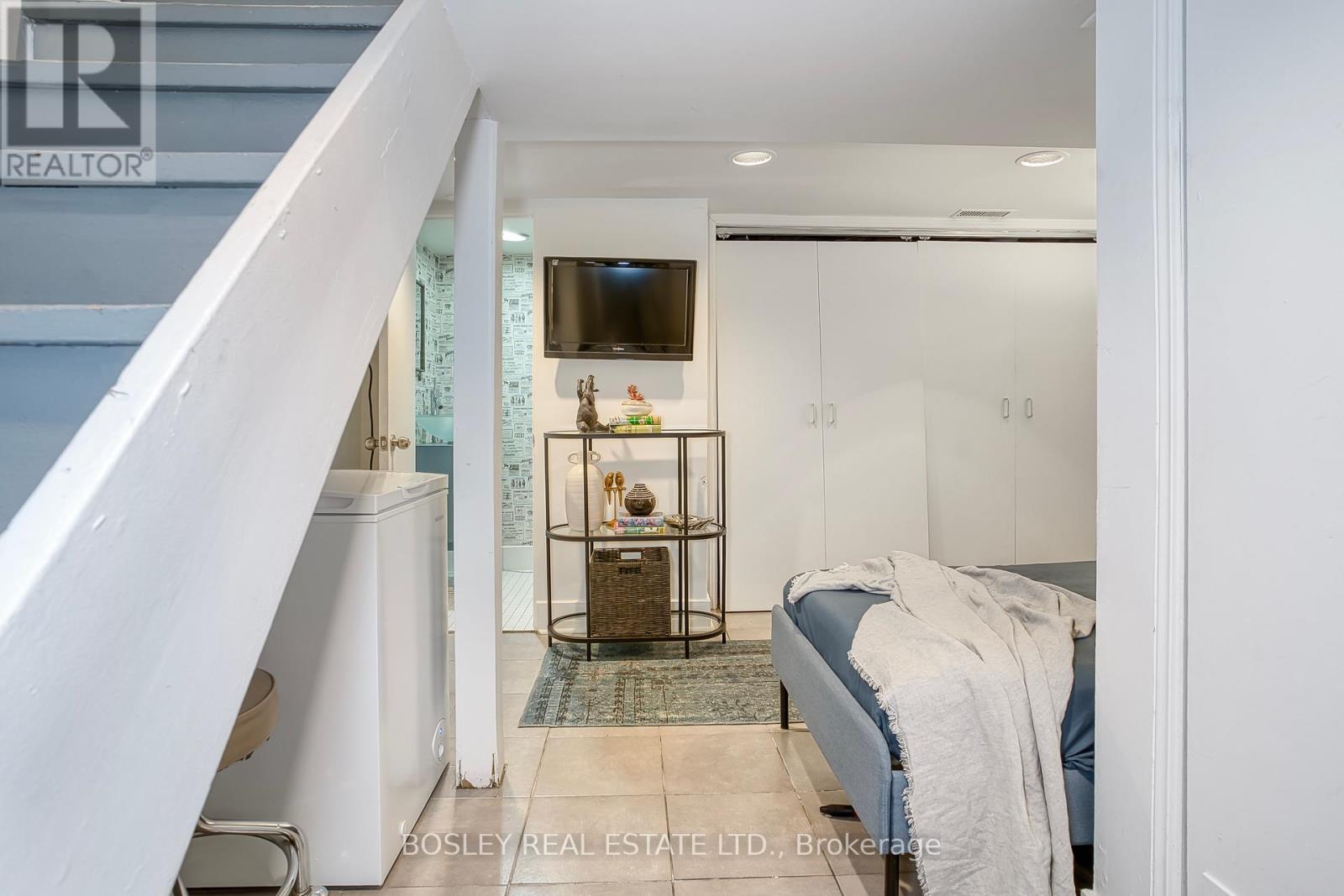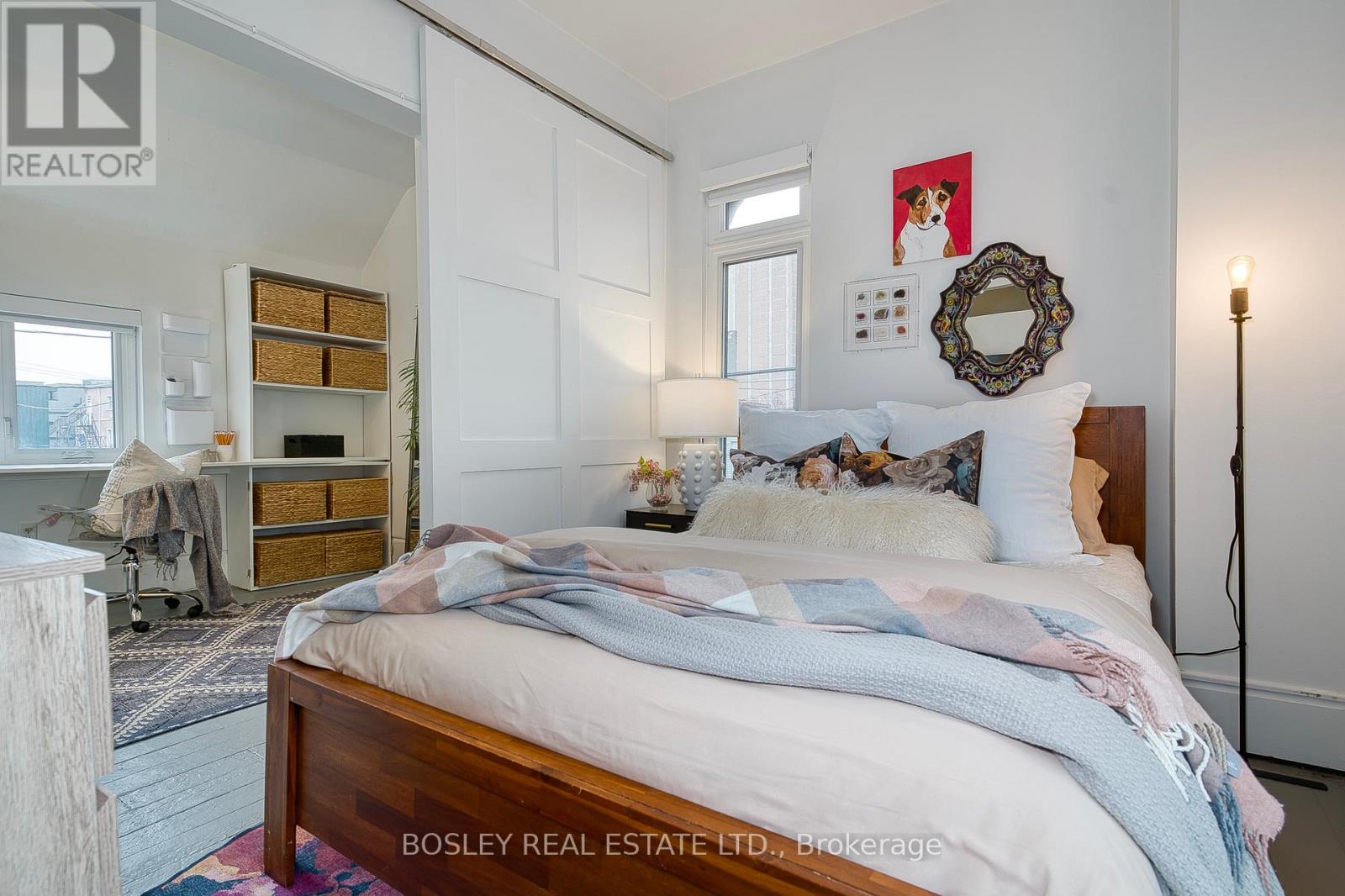2 O'hara Place Toronto (Roncesvalles), Ontario M6K 1M8
$929,000
Original Laneway home! This charming Victorian 2-storey semi is full of character and warmth!Built in 1885 and tucked away on a quiet laneway off O'Hara Ave, this bright and airy home has an open-concept main floor with high ceilings and wood floors throughout. The stylish, updated kitchen features black cabinets, quartz countertops, a spacious island, and newer stainless steel appliances, including a gas stove. The cozy dining area flows into a sun-filled living room with a walkout to the fenced in backyard and parking. Upstairs, the primary bedroom comes with a handy attached office/nursery and a 3-piece bath. Keep as is or open it up to a spacious bedroom with ensuite. The finished basement adds extra living space with a convenient 2-piece bathroom. A perfect mix of old charm and modern updates.Fabulous Condo alternative with NO maintenance fees.Upgrades include: All kitchen appliances: fridge, wine fridge, gas stove and dishwasher(2021), Kitchen backsplash, counter and sink/faucet (2021), Washer and dryer (2020), Back deck, privacy fence and built-in bench (2021), All windows replaced (2020), Custom window shades on main and upper level, 3 upstairs blinds are Somfy remote control with blackout shades in bedroom. (id:50787)
Open House
This property has open houses!
2:00 pm
Ends at:4:00 pm
2:00 pm
Ends at:4:00 pm
Property Details
| MLS® Number | W12065924 |
| Property Type | Single Family |
| Community Name | Roncesvalles |
| Amenities Near By | Hospital, Park, Public Transit |
| Community Features | Community Centre |
| Equipment Type | Water Heater |
| Parking Space Total | 1 |
| Rental Equipment Type | Water Heater |
Building
| Bathroom Total | 2 |
| Bedrooms Above Ground | 1 |
| Bedrooms Below Ground | 1 |
| Bedrooms Total | 2 |
| Age | 100+ Years |
| Appliances | Dishwasher, Dryer, Microwave, Alarm System, Stove, Washer, Wine Fridge, Refrigerator |
| Basement Development | Finished |
| Basement Type | N/a (finished) |
| Construction Style Attachment | Semi-detached |
| Cooling Type | Central Air Conditioning |
| Exterior Finish | Aluminum Siding |
| Fire Protection | Alarm System, Smoke Detectors |
| Flooring Type | Hardwood, Wood, Tile |
| Foundation Type | Block |
| Half Bath Total | 1 |
| Heating Fuel | Natural Gas |
| Heating Type | Forced Air |
| Stories Total | 2 |
| Type | House |
| Utility Water | Municipal Water |
Parking
| No Garage |
Land
| Acreage | No |
| Fence Type | Fenced Yard |
| Land Amenities | Hospital, Park, Public Transit |
| Sewer | Sanitary Sewer |
| Size Depth | 38 Ft ,8 In |
| Size Frontage | 25 Ft |
| Size Irregular | 25 X 38.67 Ft |
| Size Total Text | 25 X 38.67 Ft |
Rooms
| Level | Type | Length | Width | Dimensions |
|---|---|---|---|---|
| Second Level | Office | 2.51 m | 2.64 m | 2.51 m x 2.64 m |
| Second Level | Bedroom | 2.54 m | 3.07 m | 2.54 m x 3.07 m |
| Basement | Recreational, Games Room | 2.34 m | 3.86 m | 2.34 m x 3.86 m |
| Main Level | Kitchen | 3.07 m | 3.35 m | 3.07 m x 3.35 m |
| Main Level | Dining Room | 2.13 m | 3.18 m | 2.13 m x 3.18 m |
| Main Level | Living Room | 3.45 m | 3.35 m | 3.45 m x 3.35 m |
https://www.realtor.ca/real-estate/28129467/2-ohara-place-toronto-roncesvalles-roncesvalles







































