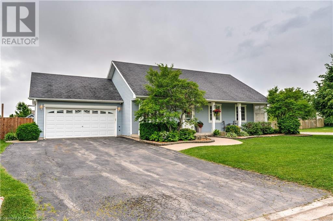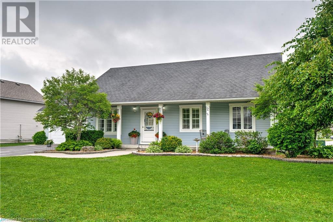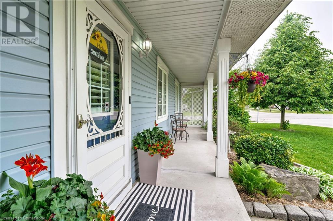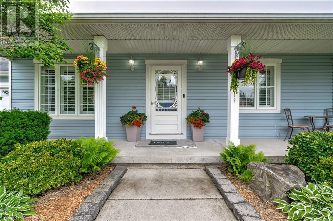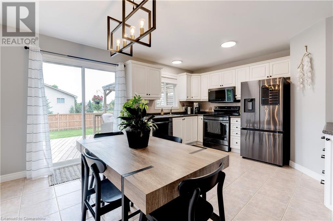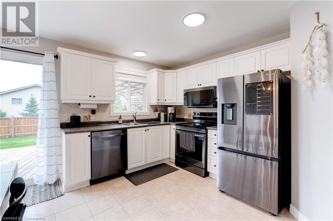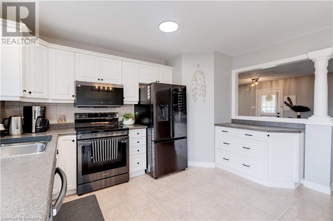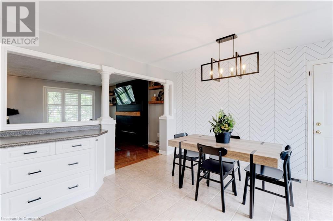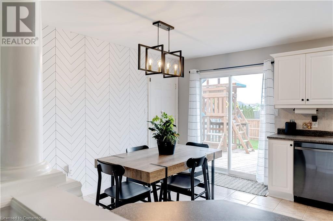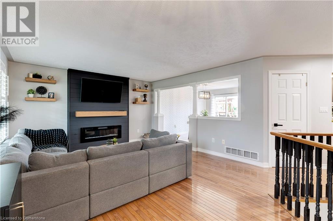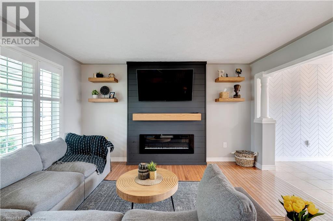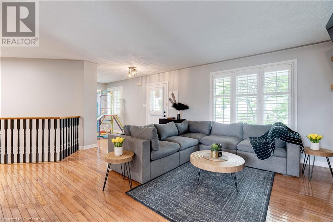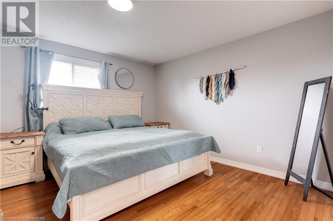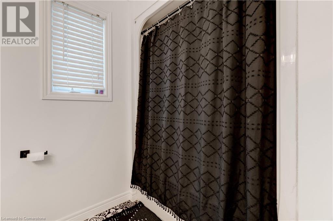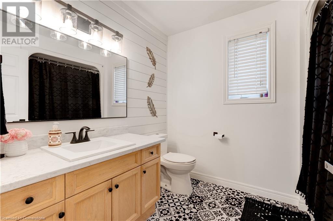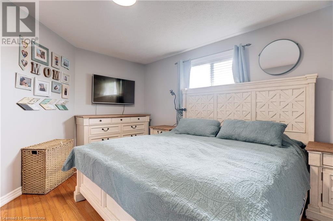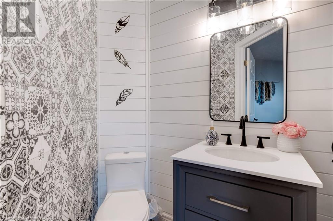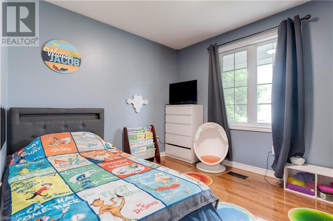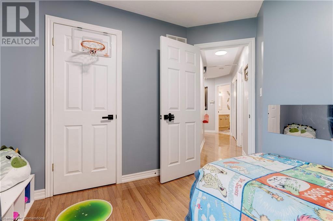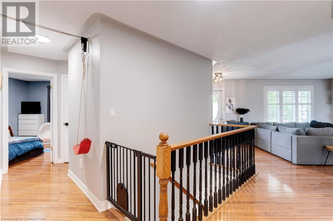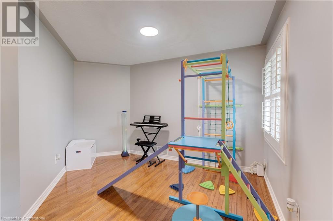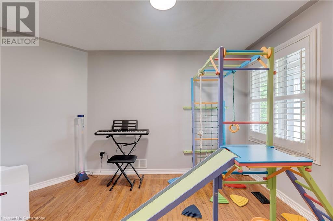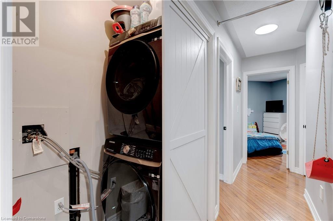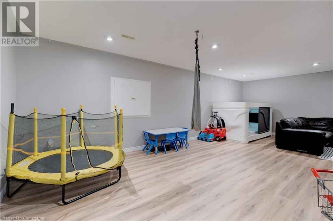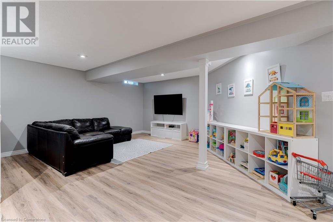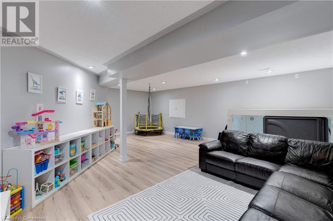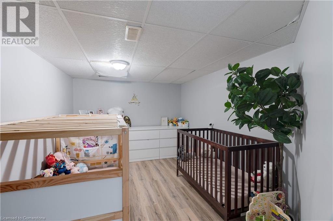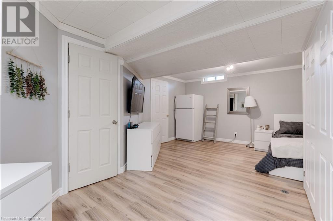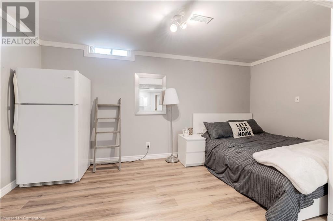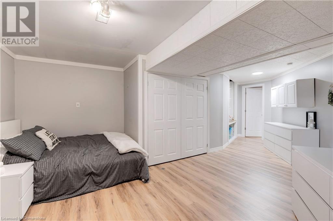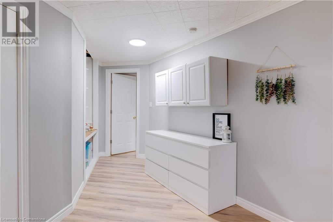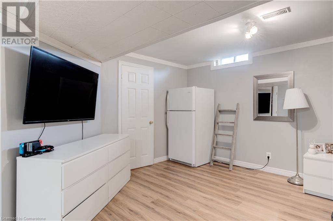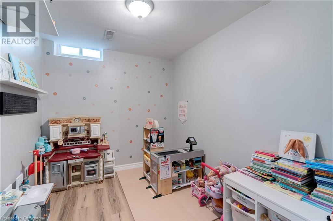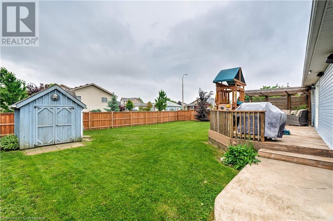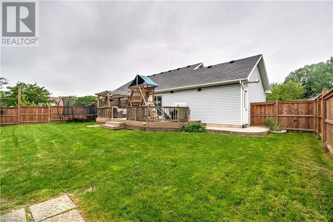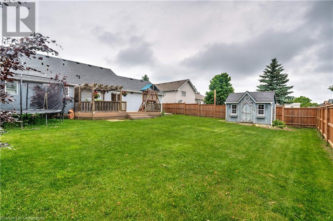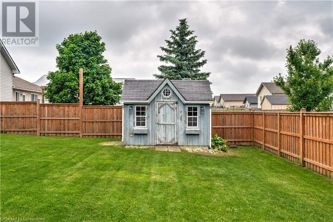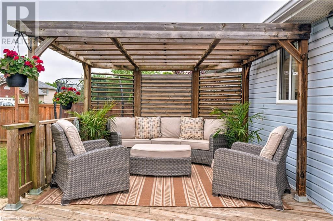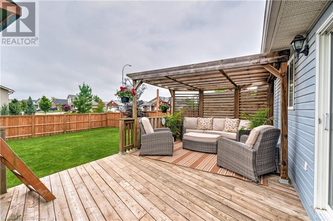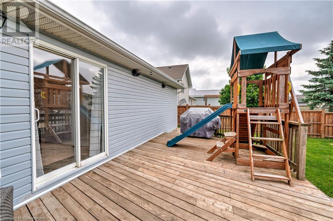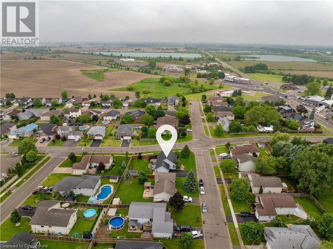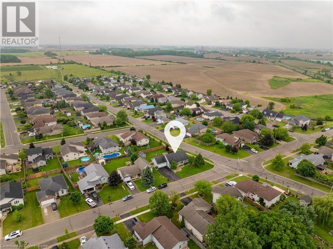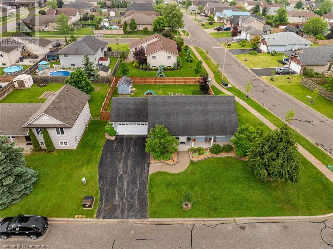4 Bedroom
2 Bathroom
2300 sqft
Bungalow
Central Air Conditioning
Forced Air
$649,900
Welcome to 2 Oak Crescent, a beautifully maintained home tucked away on a quiet, tree-lined street in a family-friendly neighbourhood. This charming 2+2 bedroom, 2-bathroom bungalow offers the perfect blend of character and convenience. The spacious living and dining areas are filled with natural light and feature original hardwood floors. The updated kitchen includes modern cabinetry, ample storage, and a walkout to the backyard, ideal for entertaining or relaxing outdoors. The finished basement adds additional living space with a large rec room, an extra bedroom or office, perfect for guests or extended family. Enjoy the convenience of a private driveway and a detached garage, along with a beautifully landscaped yard. Just minutes to schools, parks, shopping, transit, hospital and highway access, this home is a great fit for first-time buyers, downsizers, or investors. Move-in ready with plenty of potential to personalize and make it your own. (id:50787)
Property Details
|
MLS® Number
|
40739461 |
|
Property Type
|
Single Family |
|
Amenities Near By
|
Golf Nearby, Hospital, Park, Place Of Worship, Schools |
|
Equipment Type
|
Water Heater |
|
Features
|
Paved Driveway |
|
Parking Space Total
|
4 |
|
Rental Equipment Type
|
Water Heater |
|
Structure
|
Shed |
Building
|
Bathroom Total
|
2 |
|
Bedrooms Above Ground
|
2 |
|
Bedrooms Below Ground
|
2 |
|
Bedrooms Total
|
4 |
|
Appliances
|
Garage Door Opener |
|
Architectural Style
|
Bungalow |
|
Basement Development
|
Finished |
|
Basement Type
|
Full (finished) |
|
Construction Style Attachment
|
Detached |
|
Cooling Type
|
Central Air Conditioning |
|
Exterior Finish
|
Vinyl Siding |
|
Foundation Type
|
Poured Concrete |
|
Half Bath Total
|
1 |
|
Heating Fuel
|
Natural Gas |
|
Heating Type
|
Forced Air |
|
Stories Total
|
1 |
|
Size Interior
|
2300 Sqft |
|
Type
|
House |
|
Utility Water
|
Municipal Water |
Parking
Land
|
Acreage
|
No |
|
Land Amenities
|
Golf Nearby, Hospital, Park, Place Of Worship, Schools |
|
Sewer
|
Municipal Sewage System |
|
Size Depth
|
107 Ft |
|
Size Frontage
|
78 Ft |
|
Size Total Text
|
Under 1/2 Acre |
|
Zoning Description
|
C |
Rooms
| Level |
Type |
Length |
Width |
Dimensions |
|
Basement |
Bedroom |
|
|
10'0'' x 8'0'' |
|
Basement |
Recreation Room |
|
|
23'0'' x 15'6'' |
|
Basement |
Bedroom |
|
|
9'0'' x 12'6'' |
|
Basement |
Family Room |
|
|
20'0'' x 23'0'' |
|
Main Level |
2pc Bathroom |
|
|
Measurements not available |
|
Main Level |
4pc Bathroom |
|
|
Measurements not available |
|
Main Level |
Bedroom |
|
|
10'0'' x 10'0'' |
|
Main Level |
Primary Bedroom |
|
|
13'6'' x 13'0'' |
|
Main Level |
Dining Room |
|
|
10'0'' x 11'0'' |
|
Main Level |
Living Room |
|
|
17'0'' x 14'0'' |
|
Main Level |
Eat In Kitchen |
|
|
15'5'' x 13'6'' |
https://www.realtor.ca/real-estate/28451410/2-oak-crescent-hagersville

