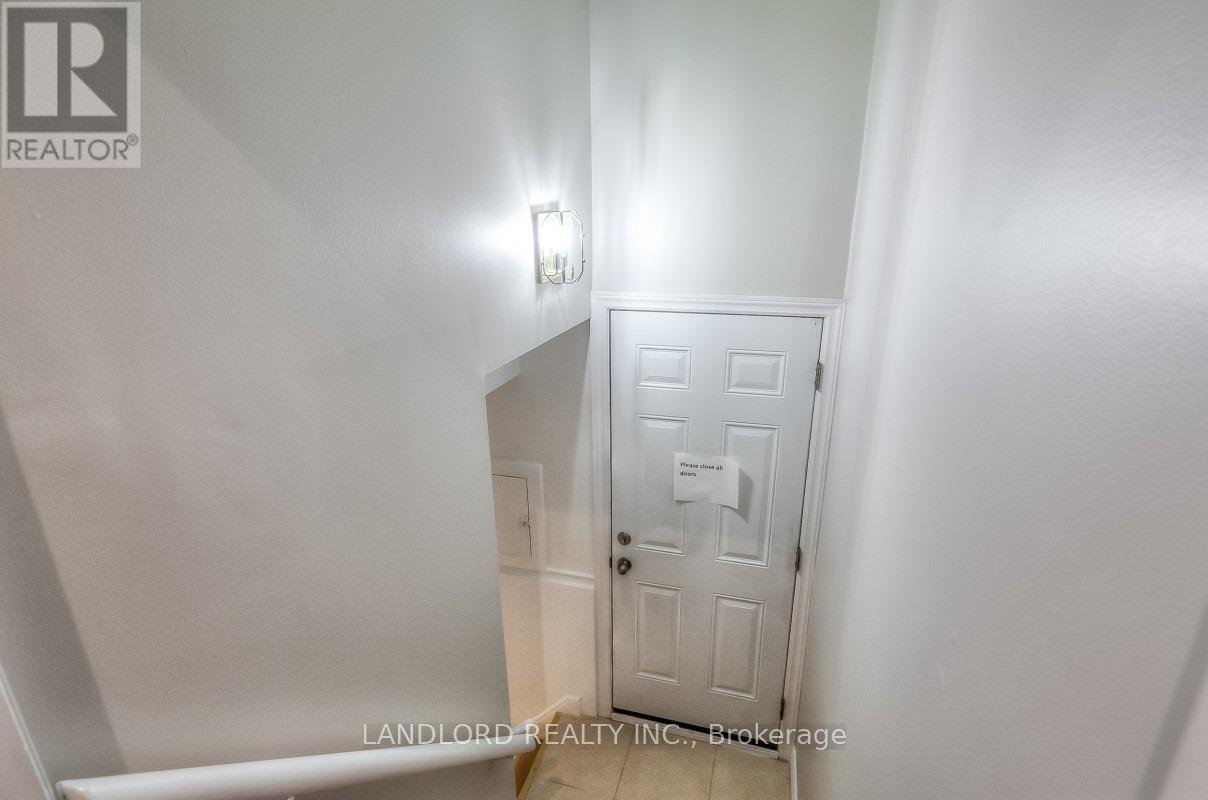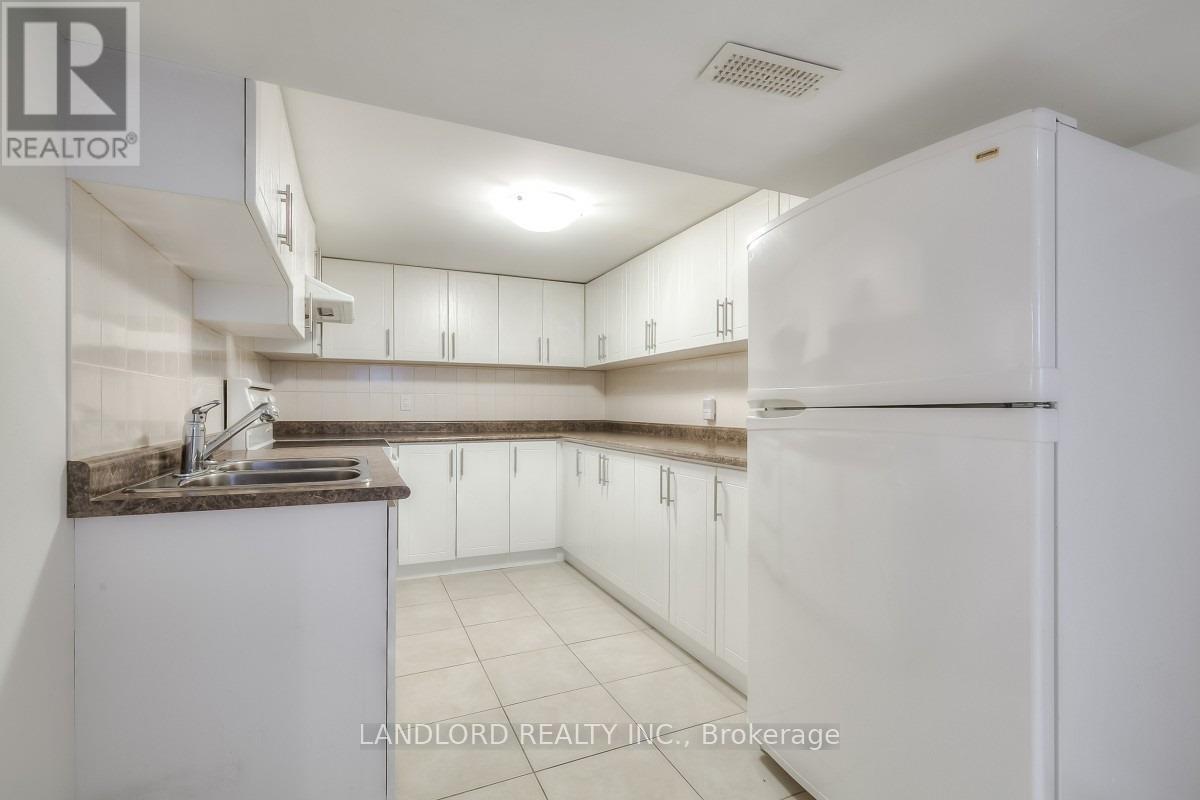6 Bedroom
2 Bathroom
Bungalow
Central Air Conditioning
Forced Air
$4,250 Monthly
Available June 1st. Well maintained detached bungalow. Basement is finished and functional with second kitchen. Great access to shopping, parks, transit, HWY 401 and DVP. (id:50787)
Property Details
|
MLS® Number
|
E12103649 |
|
Property Type
|
Single Family |
|
Community Name
|
Tam O'Shanter-Sullivan |
|
Amenities Near By
|
Park, Public Transit |
|
Parking Space Total
|
2 |
Building
|
Bathroom Total
|
2 |
|
Bedrooms Above Ground
|
3 |
|
Bedrooms Below Ground
|
3 |
|
Bedrooms Total
|
6 |
|
Age
|
51 To 99 Years |
|
Appliances
|
Two Stoves, Window Coverings, Two Refrigerators |
|
Architectural Style
|
Bungalow |
|
Basement Development
|
Finished |
|
Basement Type
|
N/a (finished) |
|
Construction Style Attachment
|
Detached |
|
Cooling Type
|
Central Air Conditioning |
|
Exterior Finish
|
Brick |
|
Flooring Type
|
Hardwood, Ceramic, Laminate |
|
Foundation Type
|
Concrete |
|
Heating Fuel
|
Natural Gas |
|
Heating Type
|
Forced Air |
|
Stories Total
|
1 |
|
Type
|
House |
|
Utility Water
|
Municipal Water |
Parking
Land
|
Acreage
|
No |
|
Land Amenities
|
Park, Public Transit |
|
Sewer
|
Sanitary Sewer |
Rooms
| Level |
Type |
Length |
Width |
Dimensions |
|
Basement |
Bedroom 4 |
5.13 m |
3.41 m |
5.13 m x 3.41 m |
|
Basement |
Bedroom 5 |
3.42 m |
3.31 m |
3.42 m x 3.31 m |
|
Basement |
Bedroom |
3.47 m |
2.96 m |
3.47 m x 2.96 m |
|
Main Level |
Living Room |
5.24 m |
3.31 m |
5.24 m x 3.31 m |
|
Main Level |
Dining Room |
3.47 m |
3.47 m |
3.47 m x 3.47 m |
|
Main Level |
Kitchen |
3.43 m |
2.99 m |
3.43 m x 2.99 m |
|
Main Level |
Primary Bedroom |
3.92 m |
3.09 m |
3.92 m x 3.09 m |
|
Main Level |
Bedroom 2 |
3.02 m |
2.74 m |
3.02 m x 2.74 m |
|
Main Level |
Bedroom 3 |
2.74 m |
2.72 m |
2.74 m x 2.72 m |
Utilities
|
Cable
|
Available |
|
Sewer
|
Available |
https://www.realtor.ca/real-estate/28214579/2-moraine-hill-drive-toronto-tam-oshanter-sullivan-tam-oshanter-sullivan




































