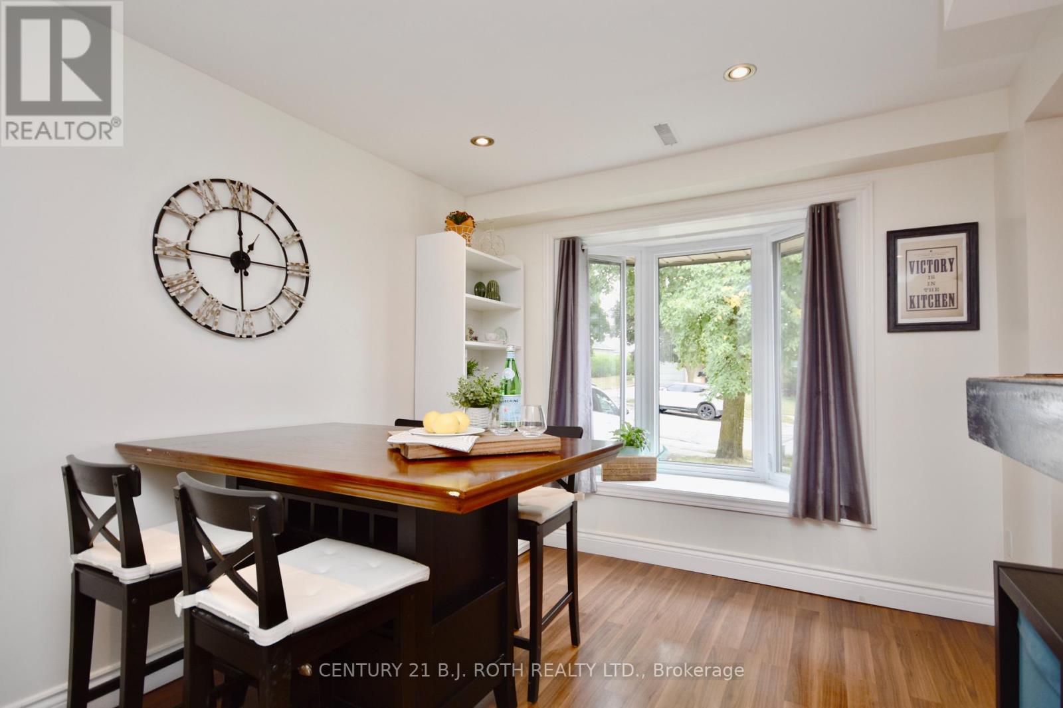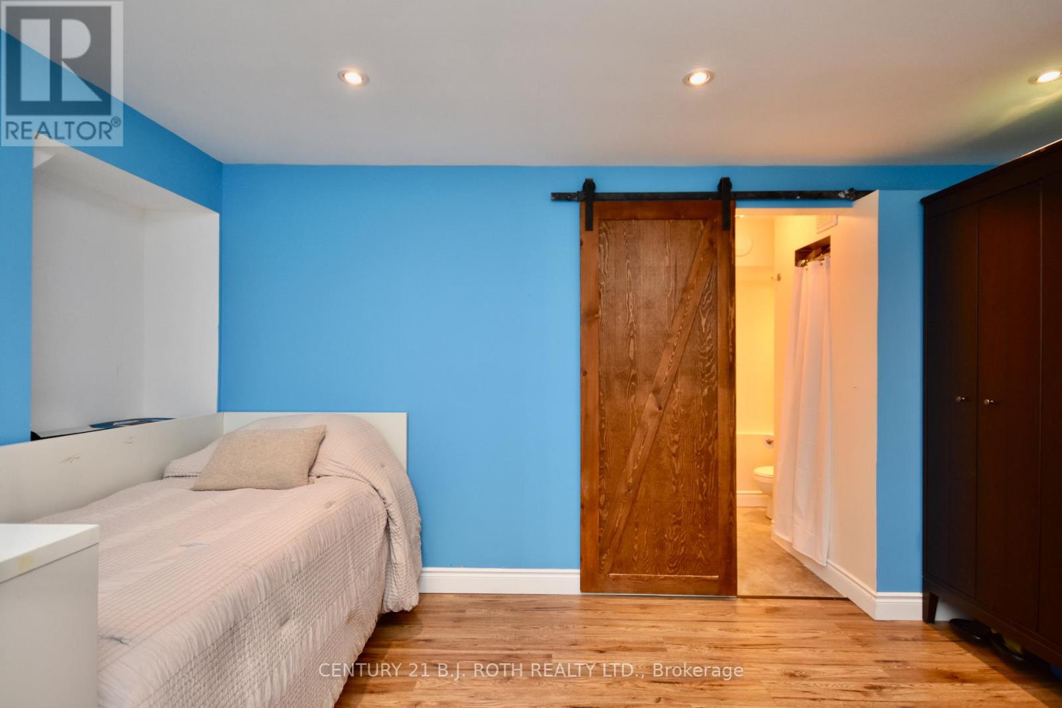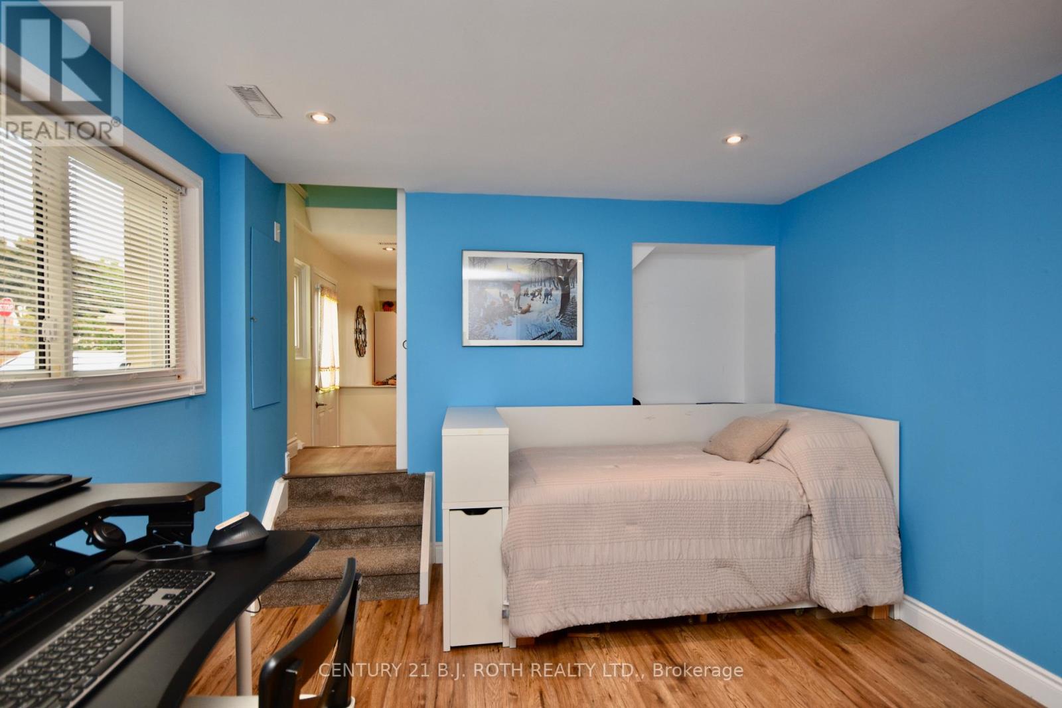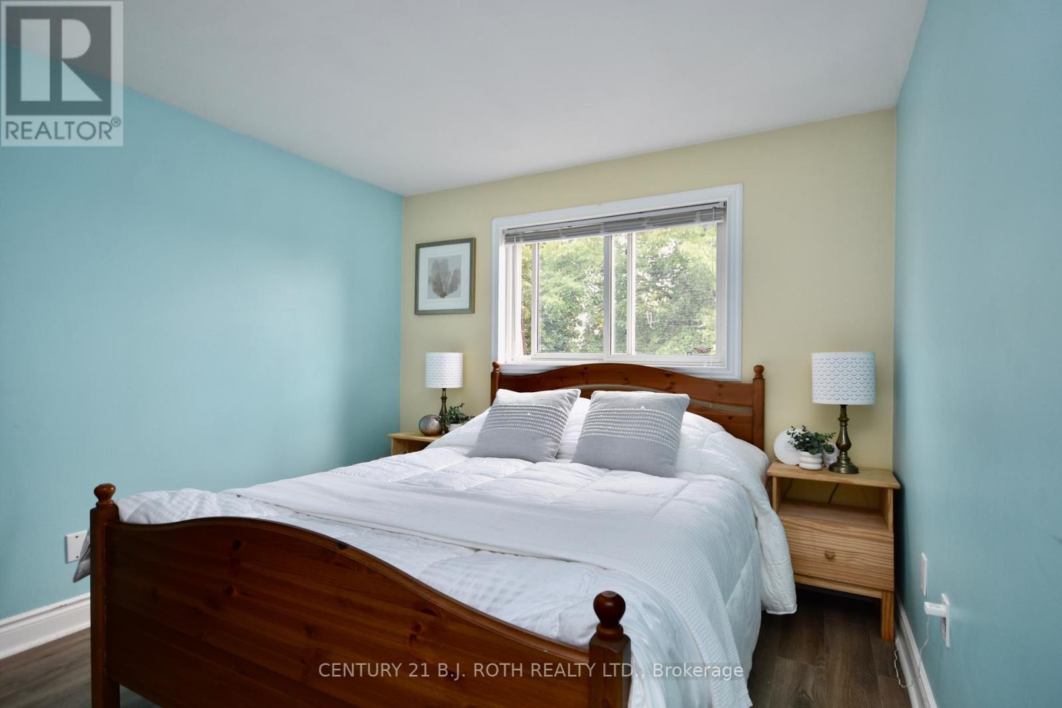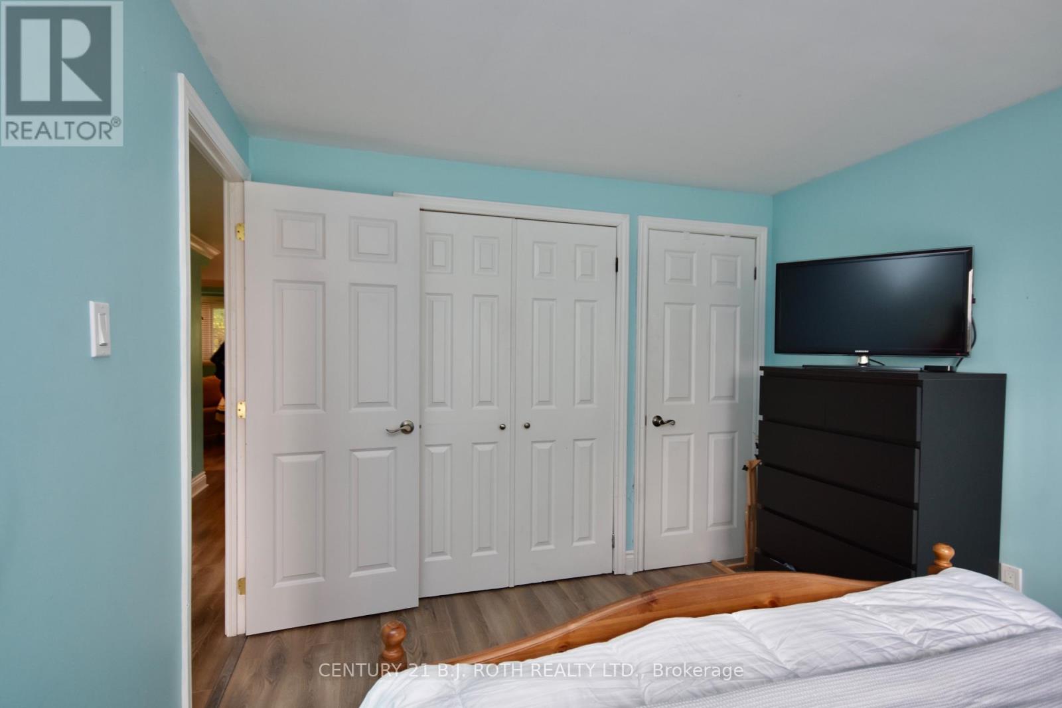3 Bedroom
2 Bathroom
1100 - 1500 sqft
Fireplace
Central Air Conditioning
Forced Air
$624,900
Step into this beautifully maintained home, perfect for first-time buyers or those seeking comfort, space, and convenience. Set on an oversized, private corner lot in a quiet, family-focused neighborhood, this home offers unbeatable access to Hwy 400 & 90, top-rated schools, parks, and everyday essentials - everything you need is just minutes away. The impressive backyard is a true outdoor retreat, featuring mature trees, landscaped perennial gardens, a peaceful water feature, and a large deck ideal for entertaining. With room to spare, the expansive yard also offers potential for a garden suite. Inside, you'll love the bright and functional kitchen, complete with a generous island, ample cabinetry, and plenty of counter space - all flowing into an open dining area perfect for gathering. The main floor also includes a private bedroom with a 3-piece ensuite and laundry room, and extra storage. Upstairs, enjoy a sun-filled living room with a cozy stone gas fireplace and access to the spacious deck and yard. Two additional bedrooms and a stylish 4-piece bathroom complete this level. Key updates include: new furnace (2022), roof shingles (2020), fresh paint throughout, and plenty of attic storage. Don't miss the opportunity to own this move-in ready gem with tons of potential. 2 Lewis Lane is more than a home, its a lifestyle. (id:50787)
Property Details
|
MLS® Number
|
S12098550 |
|
Property Type
|
Single Family |
|
Community Name
|
Letitia Heights |
|
Amenities Near By
|
Park, Place Of Worship, Public Transit, Schools |
|
Community Features
|
Community Centre |
|
Equipment Type
|
Water Heater |
|
Features
|
Carpet Free |
|
Parking Space Total
|
4 |
|
Rental Equipment Type
|
Water Heater |
|
Structure
|
Deck, Shed |
Building
|
Bathroom Total
|
2 |
|
Bedrooms Above Ground
|
3 |
|
Bedrooms Total
|
3 |
|
Age
|
31 To 50 Years |
|
Amenities
|
Fireplace(s) |
|
Appliances
|
Water Softener, Dishwasher, Dryer, Microwave, Stove, Washer, Window Coverings, Refrigerator |
|
Construction Style Attachment
|
Detached |
|
Cooling Type
|
Central Air Conditioning |
|
Exterior Finish
|
Brick |
|
Fireplace Present
|
Yes |
|
Fireplace Total
|
1 |
|
Flooring Type
|
Laminate, Tile |
|
Foundation Type
|
Concrete |
|
Heating Fuel
|
Natural Gas |
|
Heating Type
|
Forced Air |
|
Stories Total
|
2 |
|
Size Interior
|
1100 - 1500 Sqft |
|
Type
|
House |
|
Utility Water
|
Municipal Water |
Parking
Land
|
Acreage
|
No |
|
Fence Type
|
Fenced Yard |
|
Land Amenities
|
Park, Place Of Worship, Public Transit, Schools |
|
Sewer
|
Sanitary Sewer |
|
Size Depth
|
134 Ft |
|
Size Frontage
|
52 Ft |
|
Size Irregular
|
52 X 134 Ft |
|
Size Total Text
|
52 X 134 Ft |
|
Zoning Description
|
Residential |
Rooms
| Level |
Type |
Length |
Width |
Dimensions |
|
Second Level |
Living Room |
4.37 m |
5.54 m |
4.37 m x 5.54 m |
|
Second Level |
Bedroom 2 |
3.78 m |
2.95 m |
3.78 m x 2.95 m |
|
Second Level |
Bedroom 3 |
2.74 m |
2.49 m |
2.74 m x 2.49 m |
|
Main Level |
Dining Room |
3.05 m |
2.92 m |
3.05 m x 2.92 m |
|
Main Level |
Kitchen |
3.3 m |
2.59 m |
3.3 m x 2.59 m |
|
Main Level |
Primary Bedroom |
4.85 m |
3.61 m |
4.85 m x 3.61 m |
|
Main Level |
Laundry Room |
2.29 m |
2.44 m |
2.29 m x 2.44 m |
|
Main Level |
Utility Room |
8.1 m |
6 m |
8.1 m x 6 m |
Utilities
|
Cable
|
Installed |
|
Sewer
|
Installed |
https://www.realtor.ca/real-estate/28202896/2-lewis-lane-barrie-letitia-heights-letitia-heights



