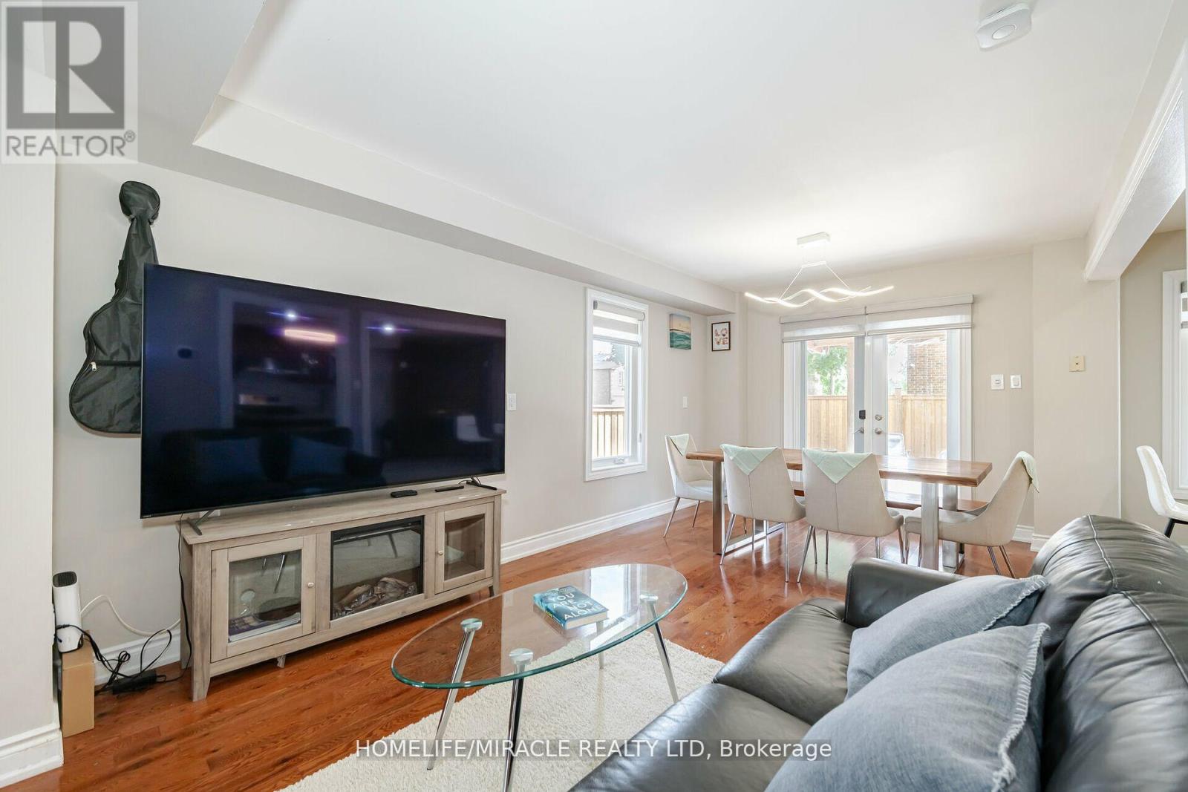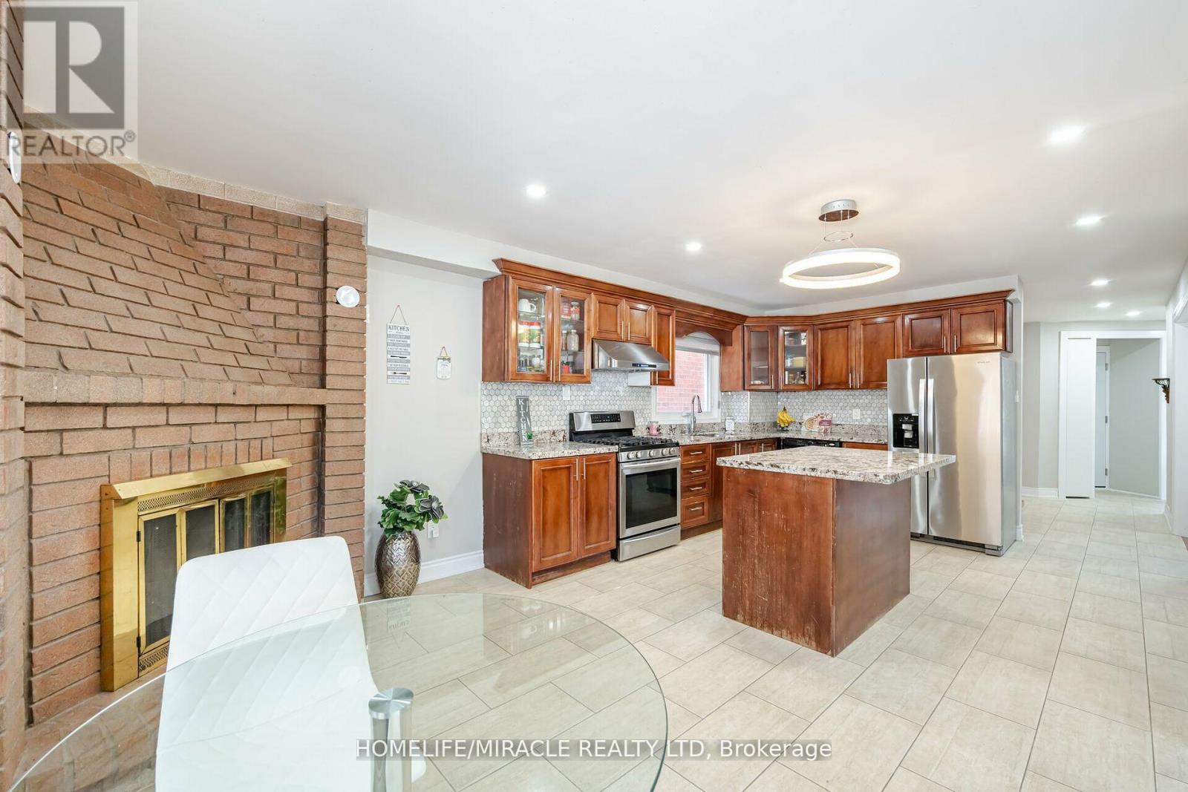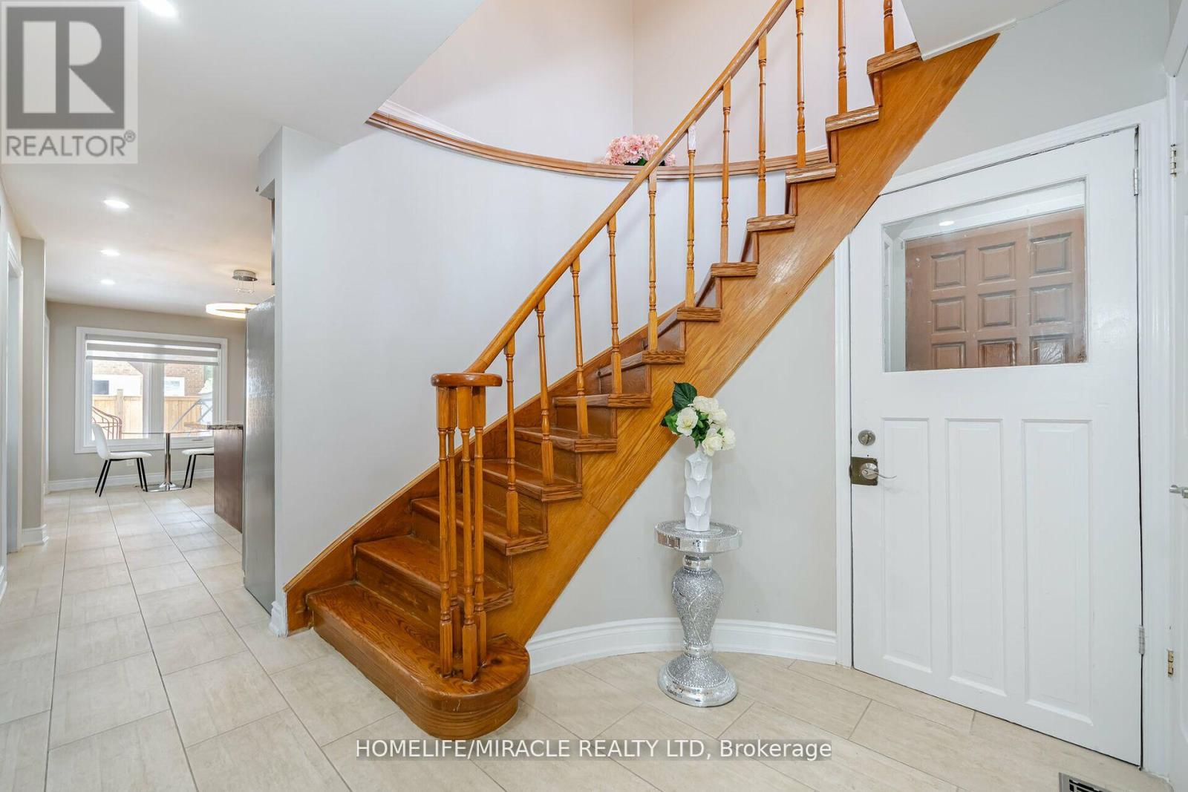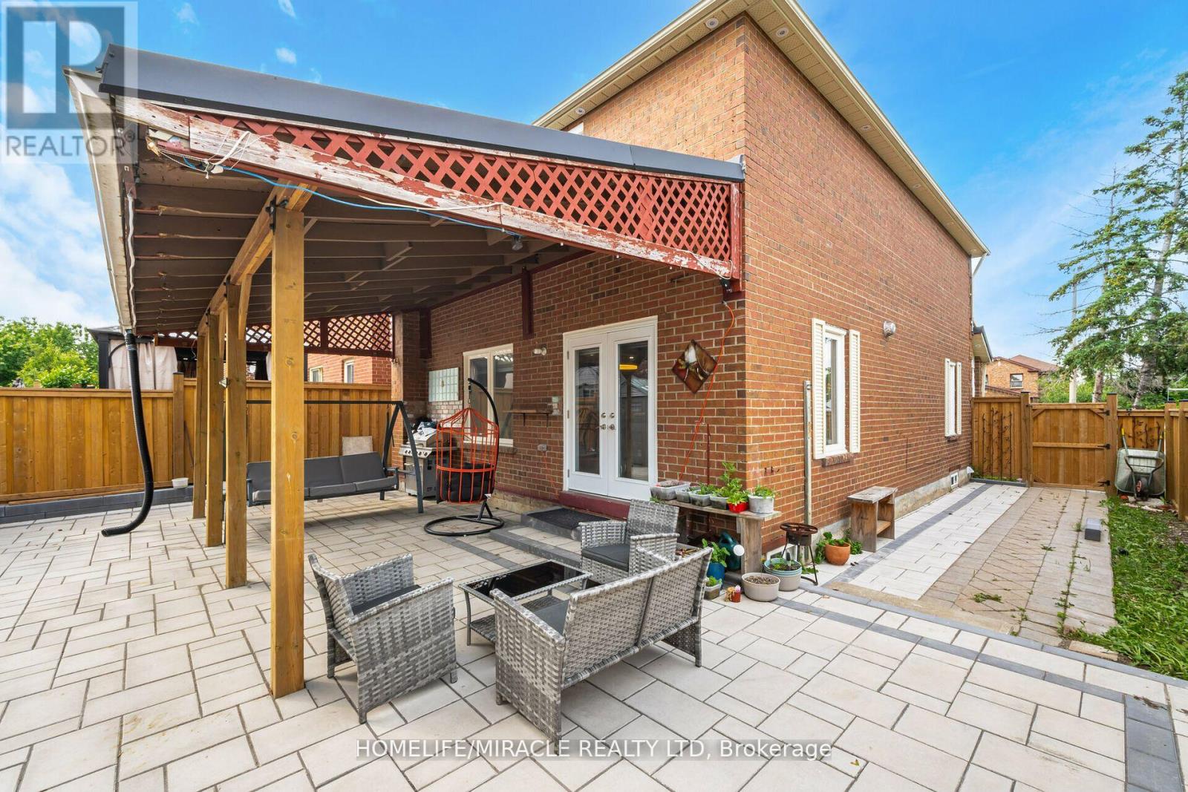6 Bedroom
5 Bathroom
Fireplace
Central Air Conditioning
Forced Air
$1,289,500
This charming, modern, move-in ready corner home on a spacious lot is perfect for families. The oper concept main floor boasts upgrades such as a powder room, wood fireplace, granite kitchen countertops, full glass French doors to a large patio, and direct garage access. The finished basement with a separate entrance includes 3 bdrms, 2 bthrms, and a kitchen, generating rntl incm $2800/mth. The 2nd flr offers 3 spacious bdrms and 2 bthrms, including a master ensuite with a bathtub, separate shower, and walk-in closet. Modern touches include neutral wall colors, modern lighting, a new garage door, pot lights, chandeliers, a 2023 metal roof, tankless water heater, and large windows. The spacious backyard with interlocking pavers and a new privacy fence is ideal for family BBQs. Conveniently located near amenities like grocery stores, restaurants, the Toronto Zoo, Centenary Hospital, Centennial College, and the University of Toronto, and with easy access to highways 401 and 407. **** EXTRAS **** Convenient Living, Close to grocery stores, restaurants, Toronto Zoo, Centenary Hospital, Centennial College, University of Toronto, Pan Am Ctr library, schools, parks, community recreation centers (id:50787)
Property Details
|
MLS® Number
|
E9006644 |
|
Property Type
|
Single Family |
|
Community Name
|
Malvern |
|
Amenities Near By
|
Hospital, Park, Public Transit, Schools |
|
Community Features
|
Community Centre |
|
Parking Space Total
|
5 |
Building
|
Bathroom Total
|
5 |
|
Bedrooms Above Ground
|
3 |
|
Bedrooms Below Ground
|
3 |
|
Bedrooms Total
|
6 |
|
Appliances
|
Blinds, Dryer, Microwave, Refrigerator, Stove, Washer |
|
Basement Development
|
Finished |
|
Basement Features
|
Separate Entrance |
|
Basement Type
|
N/a (finished) |
|
Construction Style Attachment
|
Detached |
|
Cooling Type
|
Central Air Conditioning |
|
Exterior Finish
|
Brick |
|
Fireplace Present
|
Yes |
|
Foundation Type
|
Concrete |
|
Heating Fuel
|
Natural Gas |
|
Heating Type
|
Forced Air |
|
Stories Total
|
2 |
|
Type
|
House |
|
Utility Water
|
Municipal Water |
Parking
Land
|
Acreage
|
No |
|
Land Amenities
|
Hospital, Park, Public Transit, Schools |
|
Sewer
|
Sanitary Sewer |
|
Size Irregular
|
39.37 X 104.98 Ft |
|
Size Total Text
|
39.37 X 104.98 Ft|under 1/2 Acre |
Rooms
| Level |
Type |
Length |
Width |
Dimensions |
|
Second Level |
Primary Bedroom |
5.45 m |
3.1 m |
5.45 m x 3.1 m |
|
Second Level |
Bedroom 2 |
3.92 m |
3.42 m |
3.92 m x 3.42 m |
|
Second Level |
Bedroom 3 |
2.7 m |
2.52 m |
2.7 m x 2.52 m |
|
Basement |
Living Room |
1 m |
|
1 m x Measurements not available |
|
Basement |
Bedroom |
|
|
Measurements not available |
|
Basement |
Bedroom |
|
|
Measurements not available |
|
Basement |
Bedroom |
|
|
Measurements not available |
|
Main Level |
Dining Room |
5.43 m |
3.2 m |
5.43 m x 3.2 m |
|
Main Level |
Living Room |
4.49 m |
3.2 m |
4.49 m x 3.2 m |
|
Main Level |
Kitchen |
3.3 m |
2.66 m |
3.3 m x 2.66 m |
|
Main Level |
Family Room |
3.6 m |
3.3 m |
3.6 m x 3.3 m |
Utilities
|
Cable
|
Available |
|
Sewer
|
Available |
https://www.realtor.ca/real-estate/27114098/2-lady-bower-crescent-toronto-malvern









































