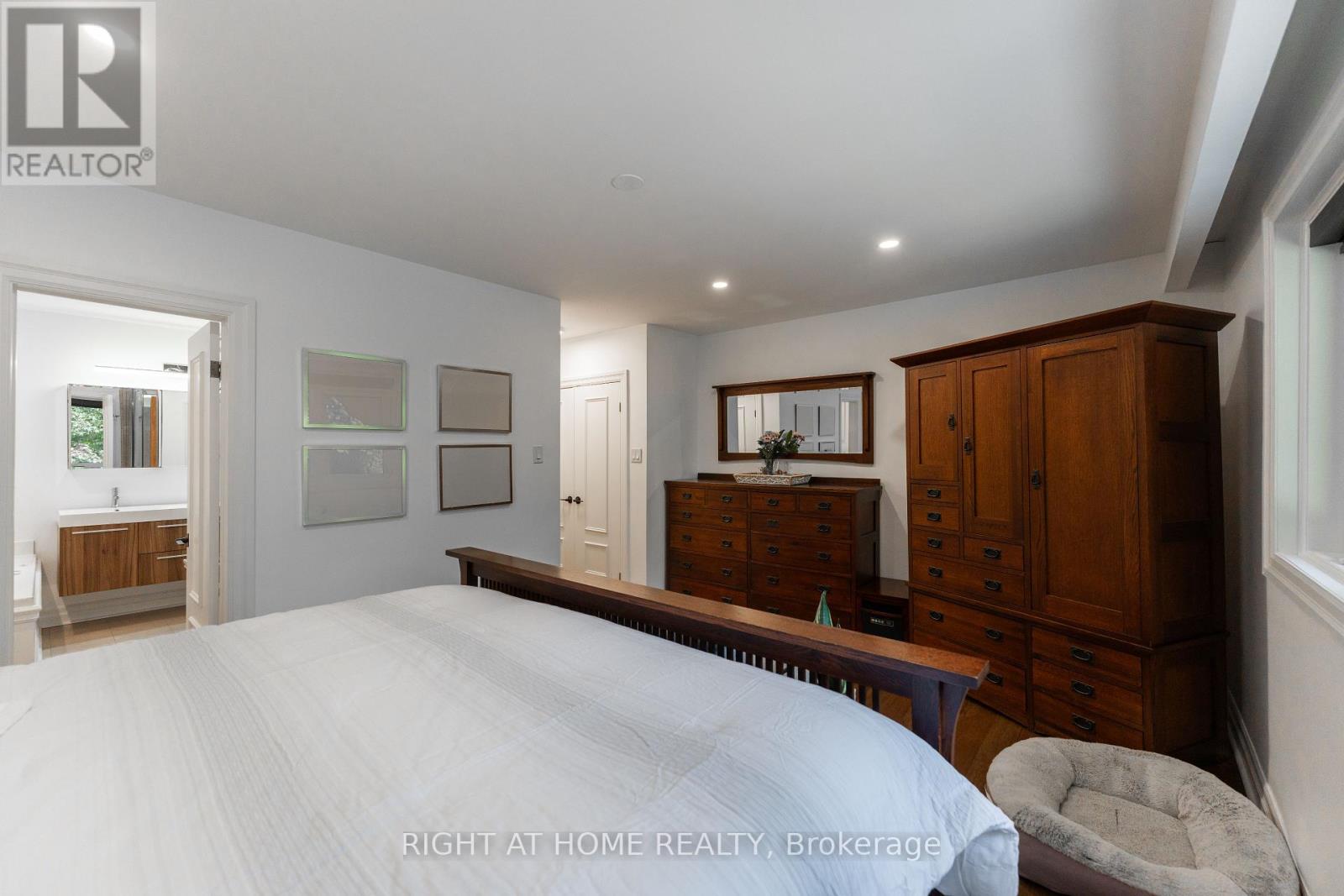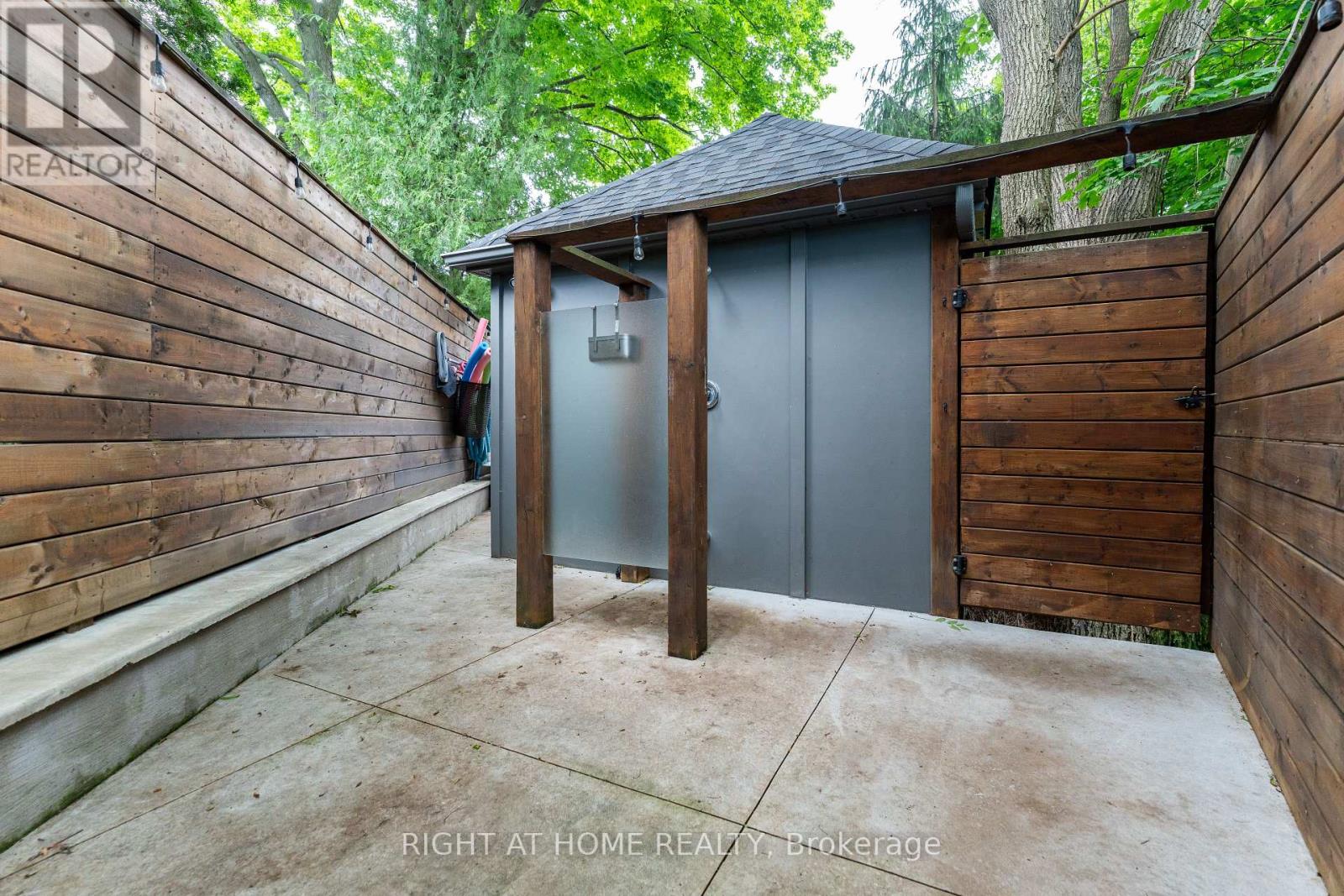5 Bedroom
2 Bathroom
Bungalow
Fireplace
Inground Pool
Central Air Conditioning
Forced Air
$1,899,999
Experience one of the finest homes Etobicoke has to offer. This stunning property, showcased in a virtual tour, is nestled on a private court surrounded by beautiful ravine views. Luxuriously remodeled from top to bottom, this home boasts an open concept design with spacious principal rooms and large windows providing unobstructed, private vistas. Features include: A wrap-around, family-sized deck ideal for entertaining, Inground heated floors for ultimate comfort, Two kitchens, making it perfect for extended families, A beautifully finished walk-out basement with a private entrance. Pride of ownership is evident throughout this private oasis. Additional luxury features include: Wireless window coverings for convenience, A walk-in wine cellar and a pizza oven for culinary delights, An outdoor kitchen with a built-in BBQ, perfect for entertaining. **** EXTRAS **** A stucco finish exterior and professionally landscaped grounds with cedar soffits, An irrigation system and a camera system for security and maintenance, Artificial grass turf for a pristine, low-maintenance lawn. (id:50787)
Property Details
|
MLS® Number
|
W9012274 |
|
Property Type
|
Single Family |
|
Community Name
|
Thistletown-Beaumonde Heights |
|
Parking Space Total
|
5 |
|
Pool Type
|
Inground Pool |
Building
|
Bathroom Total
|
2 |
|
Bedrooms Above Ground
|
3 |
|
Bedrooms Below Ground
|
2 |
|
Bedrooms Total
|
5 |
|
Appliances
|
Central Vacuum |
|
Architectural Style
|
Bungalow |
|
Basement Development
|
Finished |
|
Basement Features
|
Apartment In Basement, Walk Out |
|
Basement Type
|
N/a (finished) |
|
Construction Style Attachment
|
Detached |
|
Cooling Type
|
Central Air Conditioning |
|
Exterior Finish
|
Stucco |
|
Fireplace Present
|
Yes |
|
Fireplace Total
|
2 |
|
Foundation Type
|
Concrete |
|
Heating Fuel
|
Natural Gas |
|
Heating Type
|
Forced Air |
|
Stories Total
|
1 |
|
Type
|
House |
|
Utility Water
|
Municipal Water |
Parking
Land
|
Acreage
|
No |
|
Sewer
|
Sanitary Sewer |
|
Size Irregular
|
60 X 138 Ft |
|
Size Total Text
|
60 X 138 Ft |
Rooms
| Level |
Type |
Length |
Width |
Dimensions |
|
Lower Level |
Family Room |
9.02 m |
4.05 m |
9.02 m x 4.05 m |
|
Lower Level |
Bedroom 4 |
4.66 m |
3.32 m |
4.66 m x 3.32 m |
|
Lower Level |
Bedroom 5 |
3.05 m |
3.2 m |
3.05 m x 3.2 m |
|
Lower Level |
Kitchen |
3.51 m |
2.2 m |
3.51 m x 2.2 m |
|
Main Level |
Living Room |
6 m |
3.78 m |
6 m x 3.78 m |
|
Main Level |
Dining Room |
3.96 m |
3.26 m |
3.96 m x 3.26 m |
|
Main Level |
Kitchen |
4.66 m |
3.6 m |
4.66 m x 3.6 m |
|
Main Level |
Primary Bedroom |
5.05 m |
5.12 m |
5.05 m x 5.12 m |
|
Main Level |
Bedroom 2 |
3.47 m |
2.99 m |
3.47 m x 2.99 m |
|
Main Level |
Bedroom 3 |
3.57 m |
3.47 m |
3.57 m x 3.47 m |
https://www.realtor.ca/real-estate/27127452/2-grovetree-road-toronto-thistletown-beaumonde-heights









































