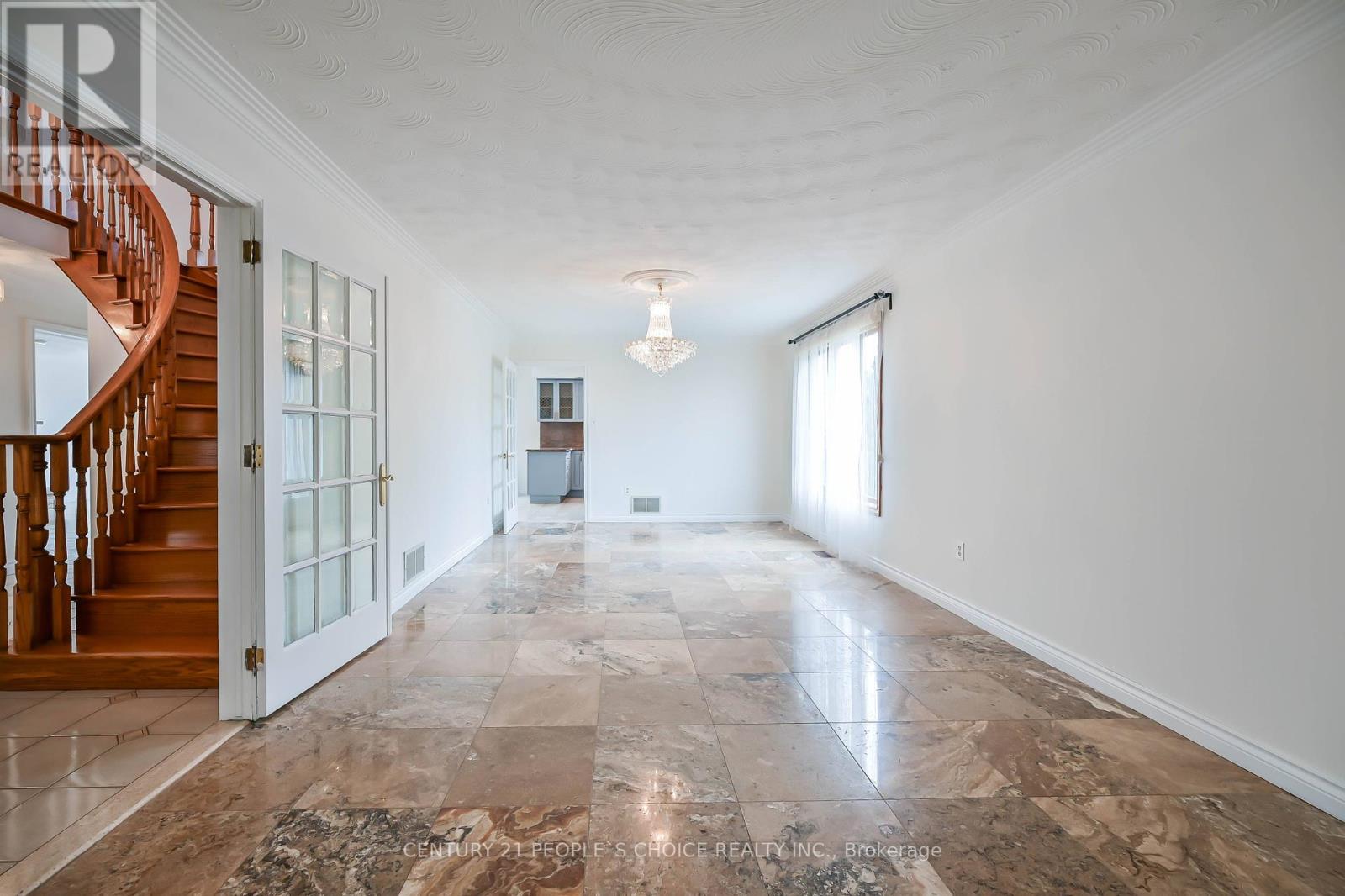7 Bedroom
4 Bathroom
Fireplace
Central Air Conditioning
Forced Air
$1,349,000
""Welcome to this custom-built home in a desirable Stoney Creek neighborhood. With 2,891 sq ft of living space, this property features a spacious layout including 4 bedrooms and a finished basement with a separate entrance. The basement includes a 3-bedroom apartment with income potential.Highlights include a round staircase, 5-piece washrooms, and a carpet-free interior. The exterior is fully stoned, with concrete work on the sides and backyard. This home is close to all amenities, offering convenience, spaciousness and style in one package. Don't miss the opportunity to own this exceptional home."" **** EXTRAS **** Too Many Features To List!! Just Move In! Lots Of Attention To Detail. No stone left unturned!! Beprepared to fall in Love with this Stunning Home. (id:50787)
Property Details
|
MLS® Number
|
X9008439 |
|
Property Type
|
Single Family |
|
Community Name
|
Stoney Creek |
|
Amenities Near By
|
Hospital |
|
Features
|
Level Lot, Conservation/green Belt |
|
Parking Space Total
|
4 |
|
View Type
|
View |
Building
|
Bathroom Total
|
4 |
|
Bedrooms Above Ground
|
4 |
|
Bedrooms Below Ground
|
3 |
|
Bedrooms Total
|
7 |
|
Basement Development
|
Finished |
|
Basement Features
|
Separate Entrance |
|
Basement Type
|
N/a (finished) |
|
Construction Style Attachment
|
Detached |
|
Cooling Type
|
Central Air Conditioning |
|
Exterior Finish
|
Stone |
|
Fireplace Present
|
Yes |
|
Heating Fuel
|
Natural Gas |
|
Heating Type
|
Forced Air |
|
Stories Total
|
2 |
|
Type
|
House |
|
Utility Water
|
Municipal Water |
Parking
Land
|
Acreage
|
No |
|
Land Amenities
|
Hospital |
|
Sewer
|
Sanitary Sewer |
|
Size Irregular
|
67.43 X 101.71 Ft |
|
Size Total Text
|
67.43 X 101.71 Ft|under 1/2 Acre |
Rooms
| Level |
Type |
Length |
Width |
Dimensions |
|
Second Level |
Bathroom |
3.58 m |
3.25 m |
3.58 m x 3.25 m |
|
Second Level |
Primary Bedroom |
6.73 m |
3.58 m |
6.73 m x 3.58 m |
|
Second Level |
Bedroom 2 |
3.58 m |
3.58 m |
3.58 m x 3.58 m |
|
Second Level |
Bedroom 3 |
3.91 m |
4.34 m |
3.91 m x 4.34 m |
|
Second Level |
Bedroom 4 |
3.91 m |
4.37 m |
3.91 m x 4.37 m |
|
Basement |
Kitchen |
3.48 m |
5.97 m |
3.48 m x 5.97 m |
|
Basement |
Bedroom |
4.01 m |
2.29 m |
4.01 m x 2.29 m |
|
Main Level |
Kitchen |
3.76 m |
3.2 m |
3.76 m x 3.2 m |
|
Main Level |
Family Room |
4 m |
5.92 m |
4 m x 5.92 m |
|
Main Level |
Dining Room |
3.63 m |
7.9 m |
3.63 m x 7.9 m |
|
Main Level |
Foyer |
4.01 m |
3.2 m |
4.01 m x 3.2 m |
|
Main Level |
Eating Area |
3.38 m |
4.47 m |
3.38 m x 4.47 m |
https://www.realtor.ca/real-estate/27118535/2-glencrest-avenue-hamilton-stoney-creek








































