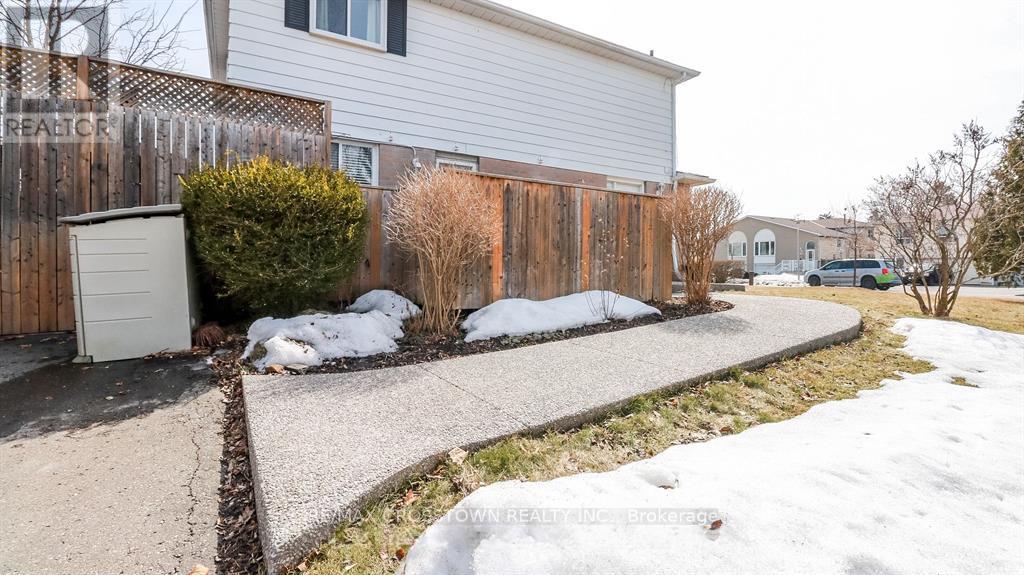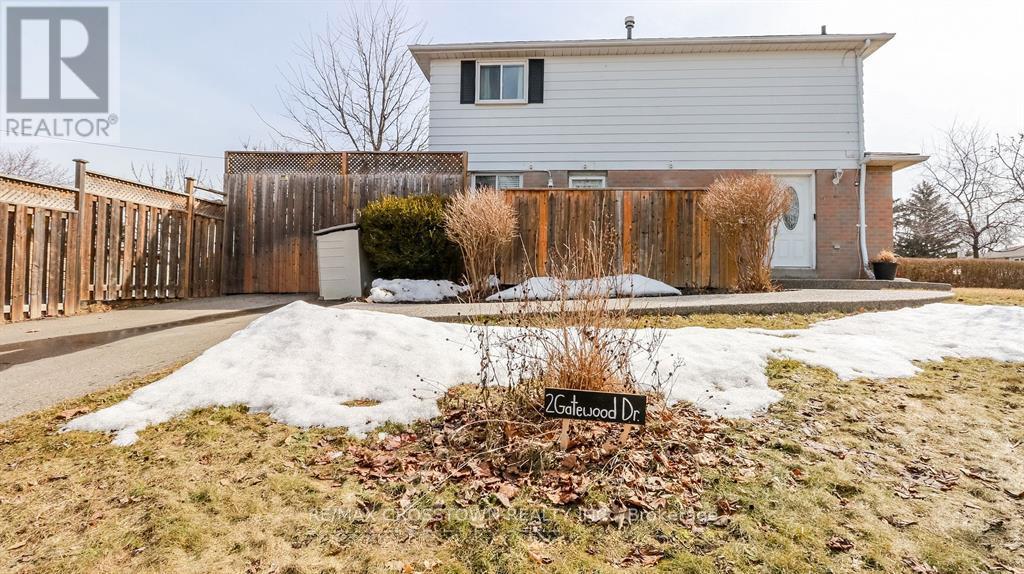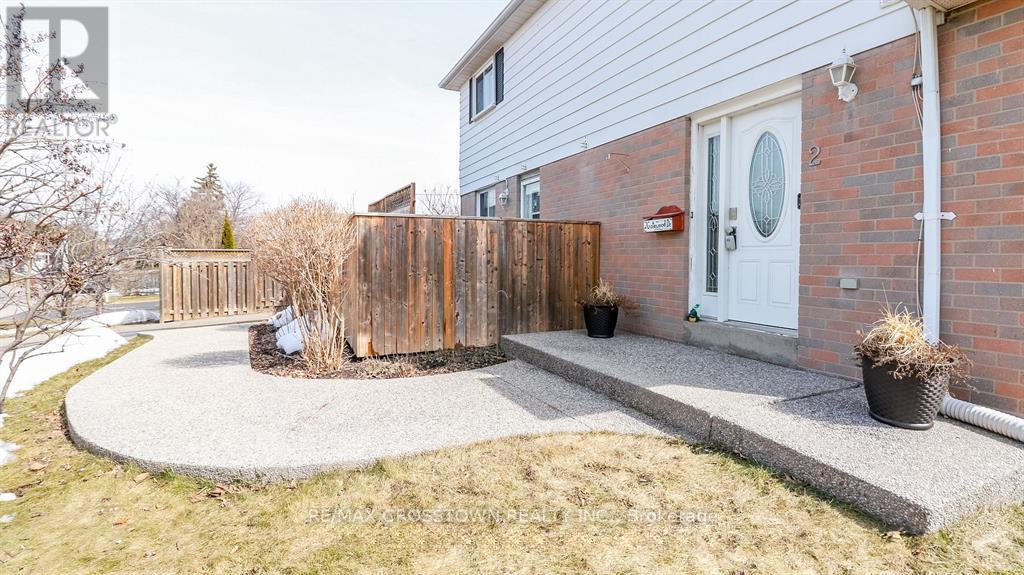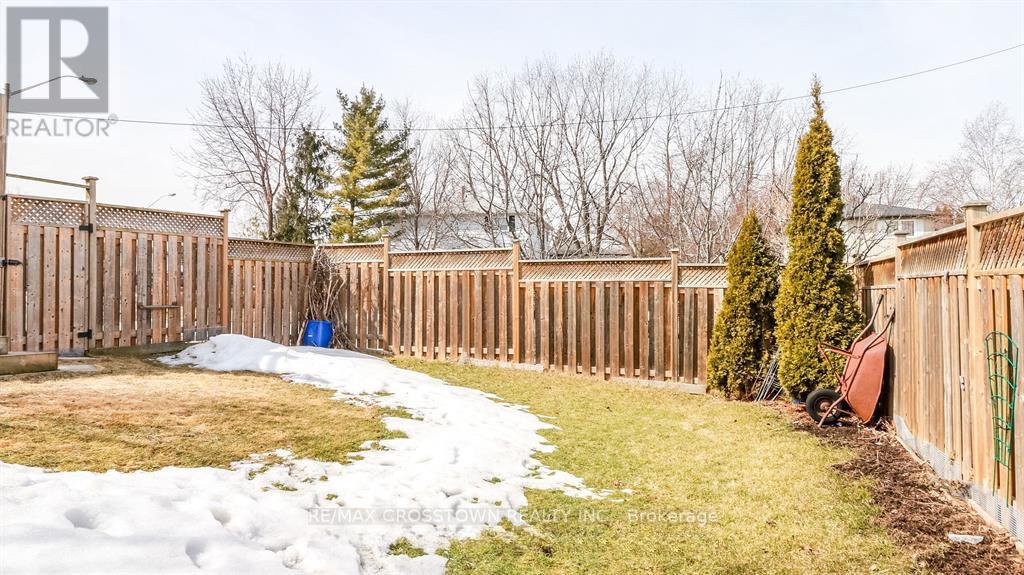4 Bedroom
2 Bathroom
1100 - 1500 sqft
Central Air Conditioning
Forced Air
Landscaped
$749,900
STOP LOOKING, THIS HOME HAS ALL YOU NEED!! This is a Bright and Perfect Starter Home or Investment Property. PRICED RIGHT! Amazing Corner Semi-Detached in Great Brampton Location. Home Features 4 Bedrooms & 2 Bathrooms with Family Room in the Basement and Lots of Storage. This 2 Storey Home Offers Everything You Needed to Welcome You to the Market. Whether You Are UPGRADING or DOWNSIZING With the Family This Home is for You. TIME TO STOP RENTING!! Homes Most Recent Renovations Includes; Upgrading the Kitchen Which Features Lots of Cupboards,Counters, Built-In Appliances, Two Separate Sinks and a Walk-out to Wrap-Around Decked Backyard. Newer Covered Gazebo Included for Your Enjoyment. Two Ways into the FULLY FENCED BACKYARD including Sliding Doors to the Large Fully Fenced Backyard. Main Floor Features Separate Living-room and Dining-room. Upper Level Offers 4 Bedrooms and 4-Piece Washroom. The Basement Provides a Separate Family Room and/or Office with lots of Storage. Laundry Room and almost 300 sqft. of EXTRA Unspoiled Space just waiting for you. Great Location with Neighbourhood View Outside Picture Window. Great Brampton Commuter Home as just a Few Minutes to Highway. Everything about This Home is Perfect For Gatherings! Come and Take a Look at This Beauty.With good assigned and local public schools very close to this home, your kids can thrive in the neighbourhood. This Home is Located in Park Heaven, with 4-Parks and a Long List of Recreation Facilities Within a 20 Minute Walk From This Address. 2-Playgrounds, 1-Rink, 2-Tennis Courts, 3-Ball Diamonds, 4-Sports Fields, 1-Community Centre, 1-Sports Court, 1-Outdoor Games Facility and 3-Trails. Public transit is at This Home's Doorstep for Easy Travel Around the City. The Nearest Street Transit Stop is Only a 3 Minute Walk Away and There is a Nearby Rail Transit Stop. DO NOT MISS THIS ONE!! (id:50787)
Property Details
|
MLS® Number
|
W12096084 |
|
Property Type
|
Single Family |
|
Community Name
|
Northgate |
|
Amenities Near By
|
Hospital, Park, Public Transit |
|
Community Features
|
Community Centre |
|
Features
|
Irregular Lot Size |
|
Parking Space Total
|
2 |
|
Structure
|
Shed |
Building
|
Bathroom Total
|
2 |
|
Bedrooms Above Ground
|
4 |
|
Bedrooms Total
|
4 |
|
Age
|
51 To 99 Years |
|
Appliances
|
Water Heater, Dishwasher, Microwave, Stove, Window Coverings, Refrigerator |
|
Basement Development
|
Partially Finished |
|
Basement Features
|
Walk-up |
|
Basement Type
|
N/a (partially Finished) |
|
Construction Style Attachment
|
Semi-detached |
|
Cooling Type
|
Central Air Conditioning |
|
Exterior Finish
|
Aluminum Siding, Brick |
|
Fire Protection
|
Smoke Detectors |
|
Foundation Type
|
Poured Concrete |
|
Half Bath Total
|
1 |
|
Heating Fuel
|
Natural Gas |
|
Heating Type
|
Forced Air |
|
Stories Total
|
2 |
|
Size Interior
|
1100 - 1500 Sqft |
|
Type
|
House |
|
Utility Water
|
Municipal Water |
Parking
Land
|
Acreage
|
No |
|
Fence Type
|
Fenced Yard |
|
Land Amenities
|
Hospital, Park, Public Transit |
|
Landscape Features
|
Landscaped |
|
Sewer
|
Sanitary Sewer |
|
Size Depth
|
115 Ft ,3 In |
|
Size Frontage
|
38 Ft ,9 In |
|
Size Irregular
|
38.8 X 115.3 Ft ; 48.85 X 90.82 X 24.04 Ft X 108.94 Ft |
|
Size Total Text
|
38.8 X 115.3 Ft ; 48.85 X 90.82 X 24.04 Ft X 108.94 Ft|1/2 - 1.99 Acres |
|
Zoning Description
|
Freehold Residential |
Rooms
| Level |
Type |
Length |
Width |
Dimensions |
|
Second Level |
Primary Bedroom |
3.35 m |
3.05 m |
3.35 m x 3.05 m |
|
Second Level |
Bedroom 2 |
3.08 m |
2.45 m |
3.08 m x 2.45 m |
|
Second Level |
Bedroom 3 |
3.08 m |
2.46 m |
3.08 m x 2.46 m |
|
Second Level |
Bedroom 4 |
2.47 m |
2.46 m |
2.47 m x 2.46 m |
|
Second Level |
Bathroom |
2.44 m |
1.52 m |
2.44 m x 1.52 m |
|
Lower Level |
Utility Room |
4.88 m |
5.49 m |
4.88 m x 5.49 m |
|
Lower Level |
Family Room |
5.5 m |
3.69 m |
5.5 m x 3.69 m |
|
Main Level |
Living Room |
3.97 m |
3.38 m |
3.97 m x 3.38 m |
|
Main Level |
Dining Room |
2.75 m |
2.75 m |
2.75 m x 2.75 m |
|
Main Level |
Kitchen |
5.5 m |
3.68 m |
5.5 m x 3.68 m |
|
Main Level |
Bathroom |
1.84 m |
0.95 m |
1.84 m x 0.95 m |
Utilities
|
Cable
|
Available |
|
Sewer
|
Installed |
https://www.realtor.ca/real-estate/28197193/2-gatewood-drive-brampton-northgate-northgate




















































