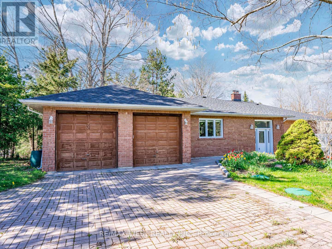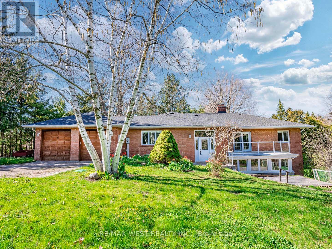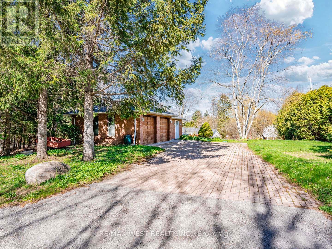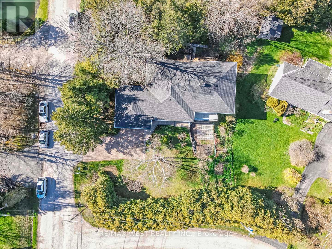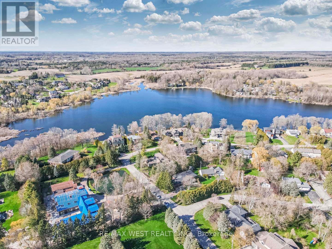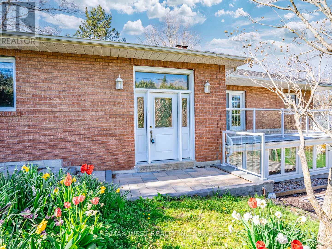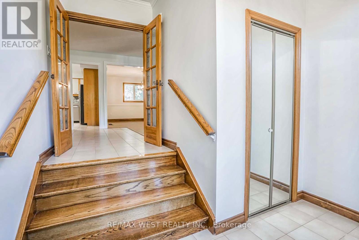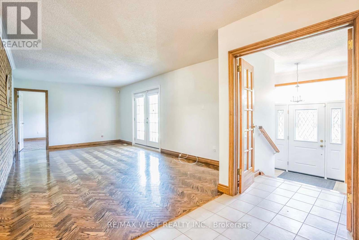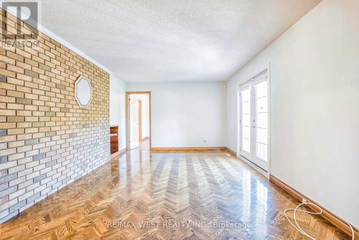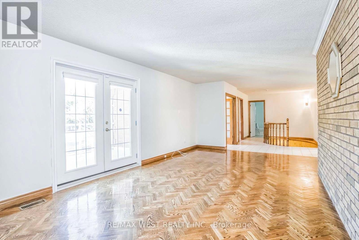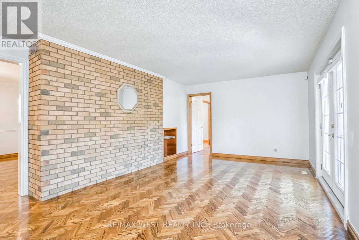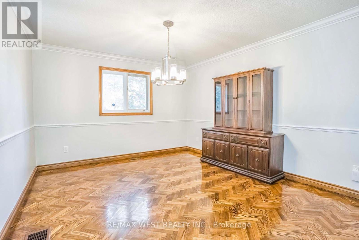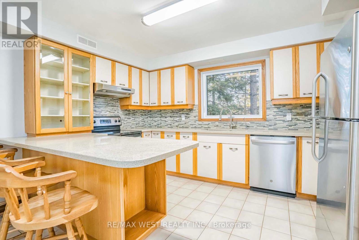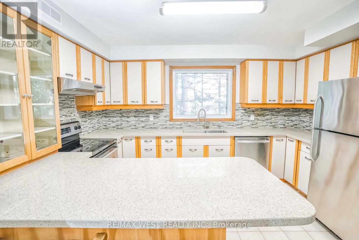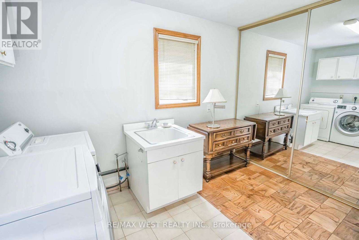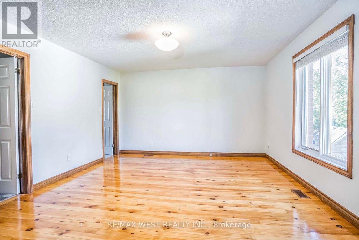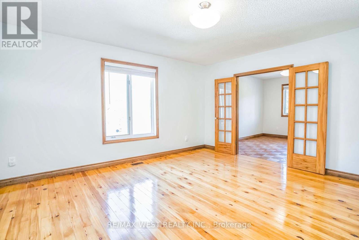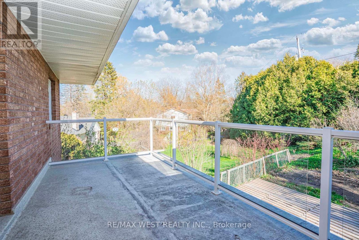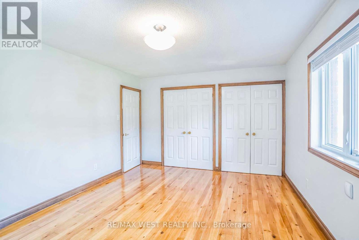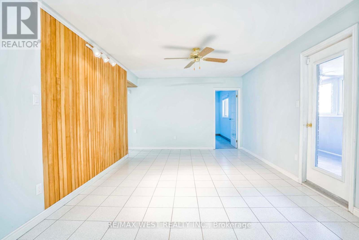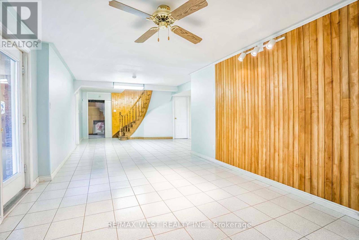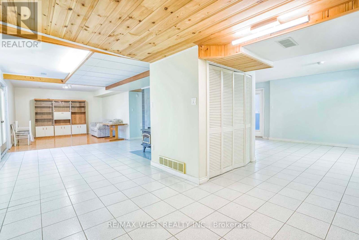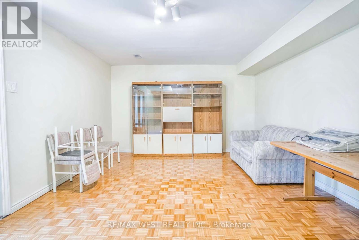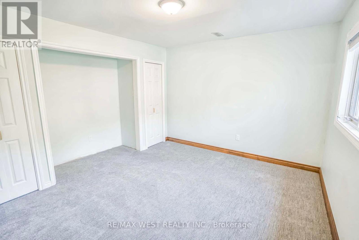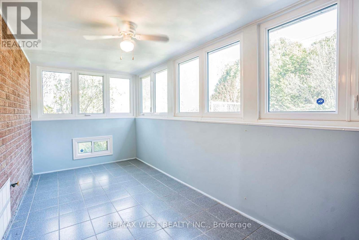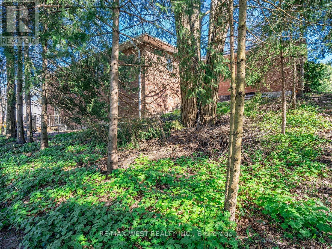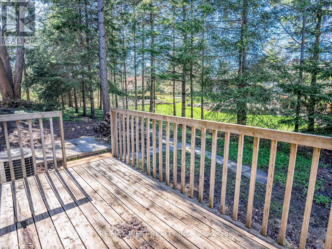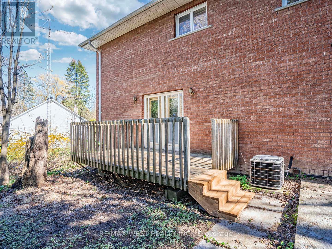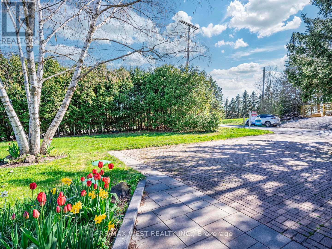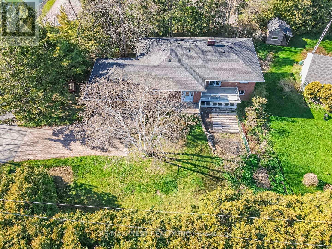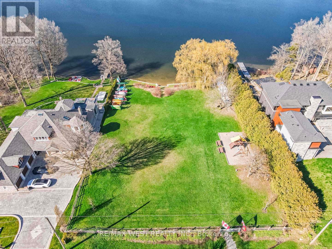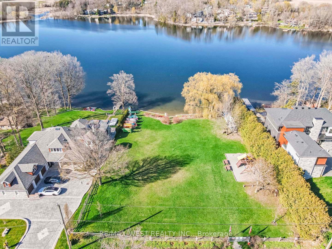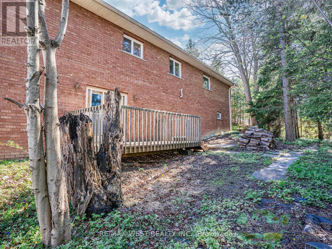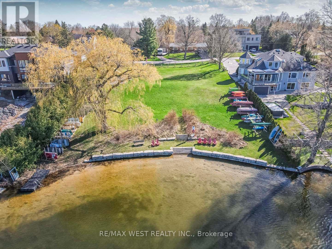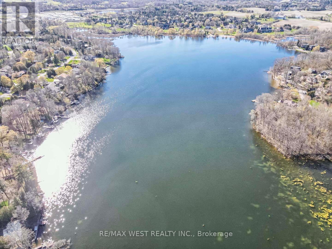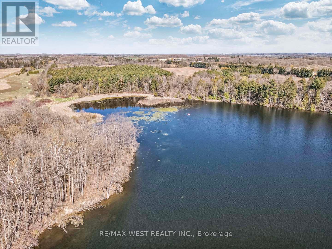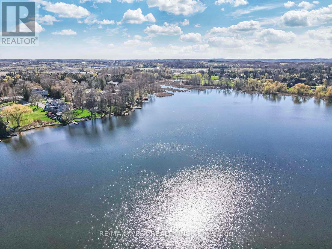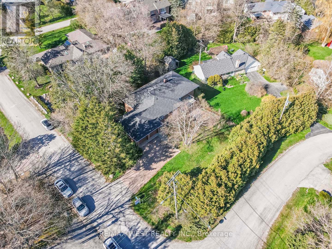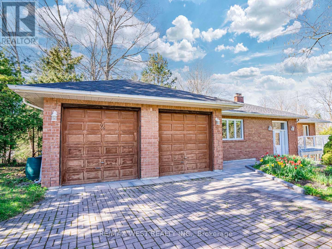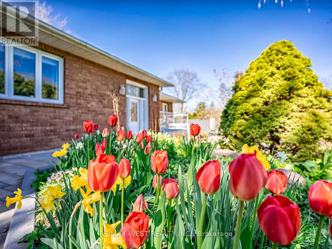3 Bedroom
2 Bathroom
Bungalow
Fireplace
Central Air Conditioning
Forced Air
$1,799,000
Public Open House Saturday May 18th & Sunday May 19th From 3:30 To 4:30 PM. Welcome To Your Cottage Retreat In The GTA. Rare Bungalow In Prestigious Preston Lake Community. Convenient Location - Close to Highway 404, Bloomington GO Station, Multiple Golf Courses, Schools, Shops, Parks & More. 2,016 Square Feet As Per MPAC. Finished Basement Is 1,100 Square Feet As Per MPAC. Custom Designed & Built Home. Energy Efficient, Passive Solar. Access to Solarium. Walkout To Deck In The Backyard. New Roof (2019), Quartz Kitchen Counter-tops With Stainless Steel Appliances (2017), New Ensuite Shower (2022), New Water Treatment (2022). Walkout To Front Balcony From Living Room. Cold Room. Bright & Spacious. Well Maintained. Click On Virtual Tour To See 4K Video. Don't Miss Out On This Gem! **** EXTRAS **** Fridge, Stove, Dishwasher, Rangehood, Washer & Dryer, Electrical Light Fixtures, Window Coverings, HRV Air Exchanger. Annual Access To Preston Lake Approximately $150 - Includes Lake Use, Beach & Playground (id:50787)
Open House
This property has open houses!
Starts at:
3:30 pm
Ends at:
4:30 pm
Property Details
|
MLS® Number
|
N8319288 |
|
Property Type
|
Single Family |
|
Community Name
|
Rural Whitchurch-Stouffville |
|
Amenities Near By
|
Schools |
|
Features
|
Wooded Area |
|
Parking Space Total
|
6 |
Building
|
Bathroom Total
|
2 |
|
Bedrooms Above Ground
|
2 |
|
Bedrooms Below Ground
|
1 |
|
Bedrooms Total
|
3 |
|
Appliances
|
Water Softener |
|
Architectural Style
|
Bungalow |
|
Basement Development
|
Finished |
|
Basement Features
|
Walk Out |
|
Basement Type
|
Full (finished) |
|
Construction Style Attachment
|
Detached |
|
Cooling Type
|
Central Air Conditioning |
|
Exterior Finish
|
Brick |
|
Fireplace Present
|
Yes |
|
Foundation Type
|
Concrete |
|
Heating Fuel
|
Natural Gas |
|
Heating Type
|
Forced Air |
|
Stories Total
|
1 |
|
Type
|
House |
Parking
Land
|
Acreage
|
No |
|
Land Amenities
|
Schools |
|
Sewer
|
Septic System |
|
Size Irregular
|
100.08 X 150.13 Ft |
|
Size Total Text
|
100.08 X 150.13 Ft |
|
Surface Water
|
Lake/pond |
Rooms
| Level |
Type |
Length |
Width |
Dimensions |
|
Basement |
Recreational, Games Room |
9.78 m |
3.68 m |
9.78 m x 3.68 m |
|
Basement |
Bedroom |
4.18 m |
3.75 m |
4.18 m x 3.75 m |
|
Basement |
Family Room |
9.78 m |
3.68 m |
9.78 m x 3.68 m |
|
Basement |
Solarium |
5.21 m |
2.48 m |
5.21 m x 2.48 m |
|
Main Level |
Living Room |
6.73 m |
4.28 m |
6.73 m x 4.28 m |
|
Main Level |
Dining Room |
4.59 m |
4.28 m |
4.59 m x 4.28 m |
|
Main Level |
Kitchen |
4.59 m |
4.28 m |
4.59 m x 4.28 m |
|
Main Level |
Primary Bedroom |
4.89 m |
4.59 m |
4.89 m x 4.59 m |
|
Main Level |
Bedroom 2 |
4.28 m |
4.89 m |
4.28 m x 4.89 m |
|
Main Level |
Den |
3.38 m |
4.28 m |
3.38 m x 4.28 m |
Utilities
https://www.realtor.ca/real-estate/26866310/2-connaught-avenue-whitchurch-stouffville-rural-whitchurch-stouffville

