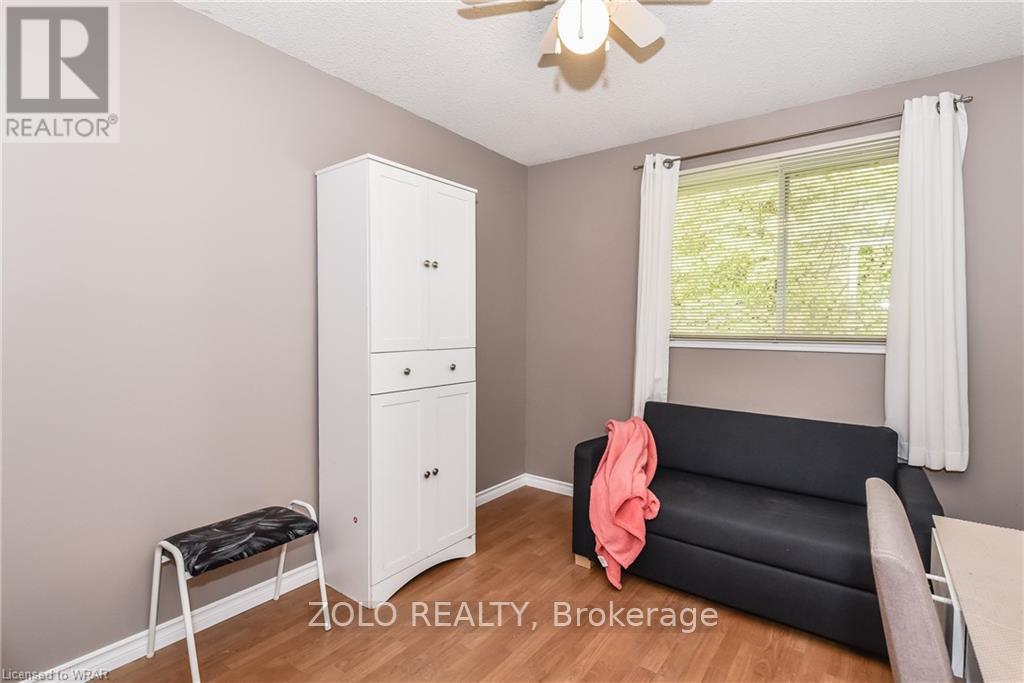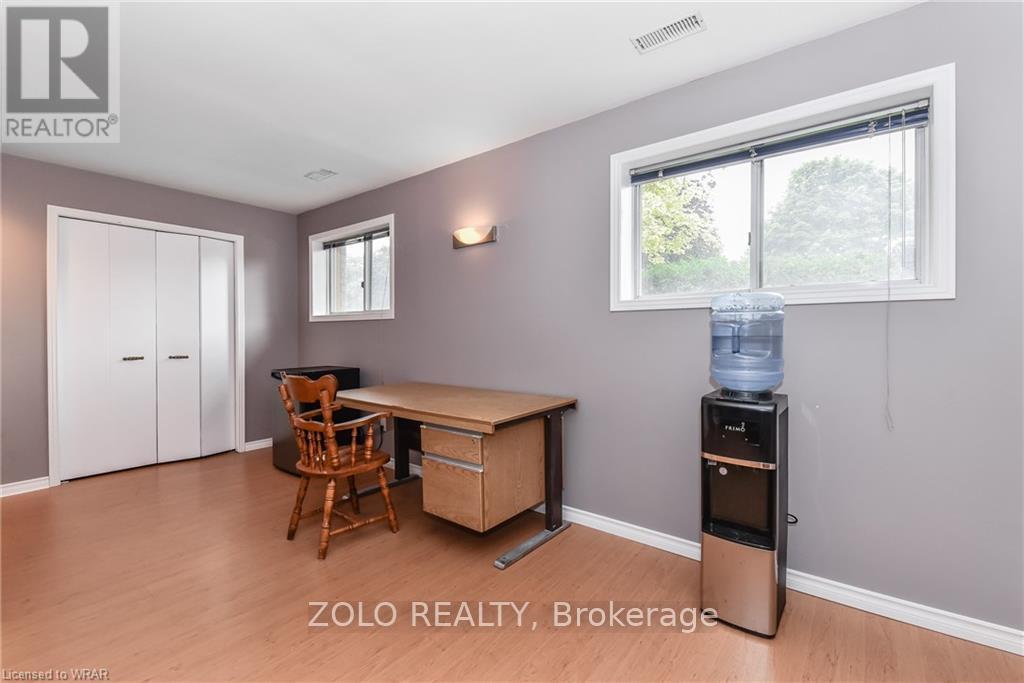4 Bedroom
2 Bathroom
Fireplace
Central Air Conditioning
Forced Air
$800,000
Beautiful sidesplit featuring over 1600 sqft of finished space, not including the finished basement bedroom and office! Situated on a corner lot in the quiet, sought-after Claycroft Crescent in Forest Heights, this 4-bedroom, 2-bathroom home is entirely carpet-free, with hardwood flooring in the upstairs hallway and laminate flooring throughout. Step out onto the back deck and enjoy the spacious side yard with mature fruit trees, including Plum, Pear, and Cherry. The large hedge and other trees provide privacy for the front yard, where you can relax by the fish pond. Nestled in a peaceful neighborhood, yet just minutes from groceries, amenities, schools, and the highway, this home is ideally located only 6.7 km from the University of Waterloo and 6.5 km from Conrad Grebel University College. Don't miss outcall today for your private showing! (id:50787)
Property Details
|
MLS® Number
|
X8447480 |
|
Property Type
|
Single Family |
|
Features
|
Carpet Free |
|
Parking Space Total
|
3 |
Building
|
Bathroom Total
|
2 |
|
Bedrooms Above Ground
|
3 |
|
Bedrooms Below Ground
|
1 |
|
Bedrooms Total
|
4 |
|
Appliances
|
Dishwasher, Dryer, Garage Door Opener, Microwave, Refrigerator, Stove, Washer |
|
Basement Development
|
Finished |
|
Basement Type
|
Full (finished) |
|
Construction Style Attachment
|
Detached |
|
Construction Style Split Level
|
Sidesplit |
|
Cooling Type
|
Central Air Conditioning |
|
Exterior Finish
|
Aluminum Siding, Brick |
|
Fireplace Present
|
Yes |
|
Fireplace Total
|
1 |
|
Foundation Type
|
Poured Concrete |
|
Heating Fuel
|
Natural Gas |
|
Heating Type
|
Forced Air |
|
Type
|
House |
|
Utility Water
|
Municipal Water |
Parking
Land
|
Acreage
|
No |
|
Sewer
|
Sanitary Sewer |
|
Size Irregular
|
110 X 60 Ft |
|
Size Total Text
|
110 X 60 Ft |
Rooms
| Level |
Type |
Length |
Width |
Dimensions |
|
Second Level |
Bedroom |
4.22 m |
3.66 m |
4.22 m x 3.66 m |
|
Second Level |
Bedroom 2 |
305 m |
3.05 m |
305 m x 3.05 m |
|
Second Level |
Bedroom 3 |
305 m |
2.74 m |
305 m x 2.74 m |
|
Basement |
Bedroom |
3.51 m |
3.28 m |
3.51 m x 3.28 m |
|
Basement |
Office |
4.93 m |
2.69 m |
4.93 m x 2.69 m |
|
Lower Level |
Family Room |
7.01 m |
5.64 m |
7.01 m x 5.64 m |
|
Main Level |
Kitchen |
3.51 m |
3.1 m |
3.51 m x 3.1 m |
|
Main Level |
Living Room |
4.7 m |
3.99 m |
4.7 m x 3.99 m |
|
Main Level |
Dining Room |
3.2 m |
2.92 m |
3.2 m x 2.92 m |
Utilities
https://www.realtor.ca/real-estate/27051042/2-claycroft-crescent-kitchener






























