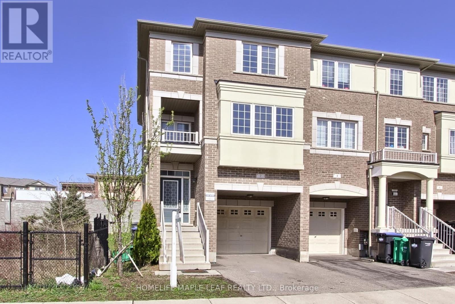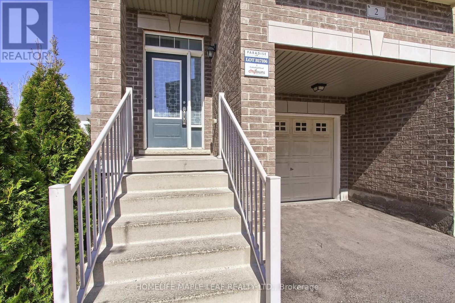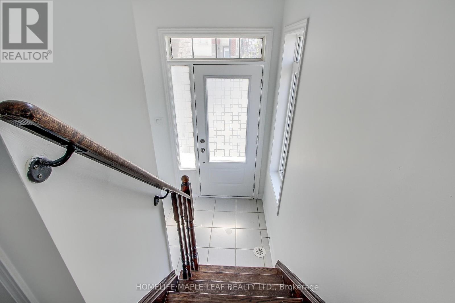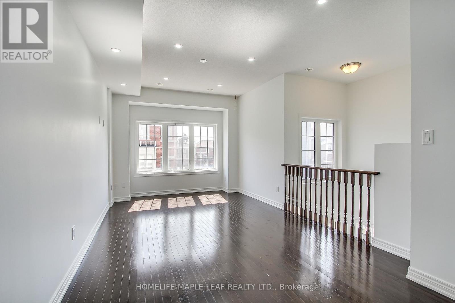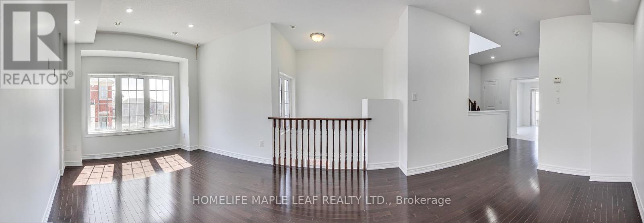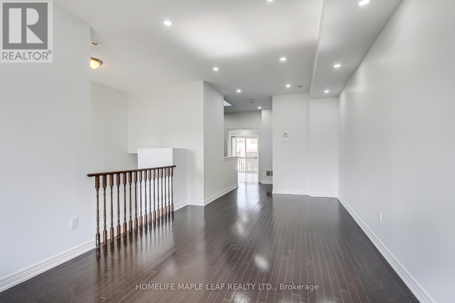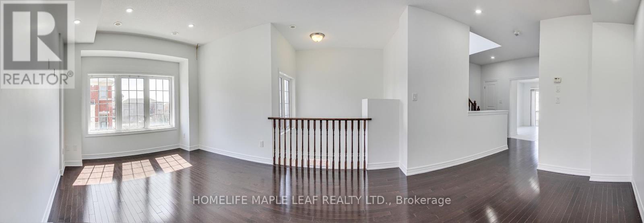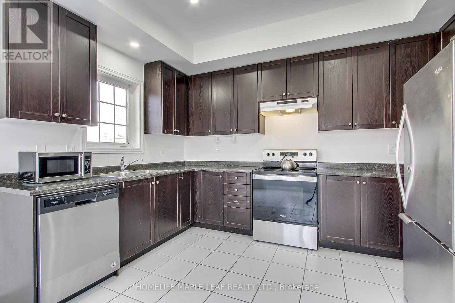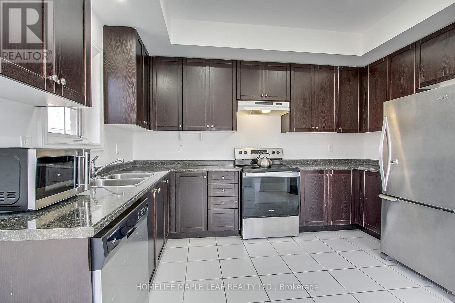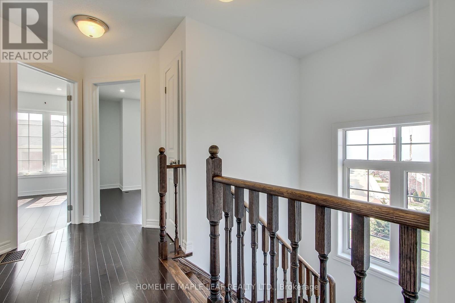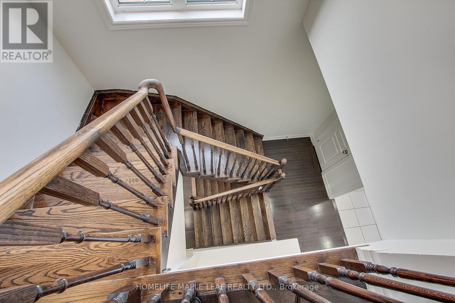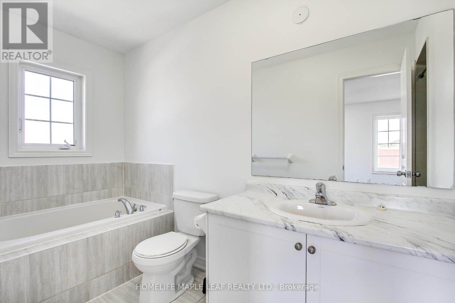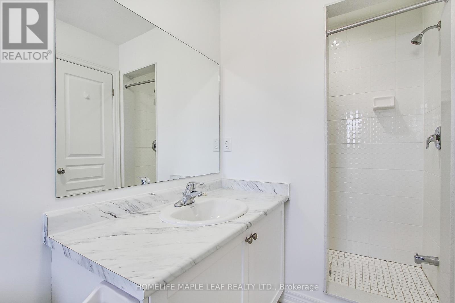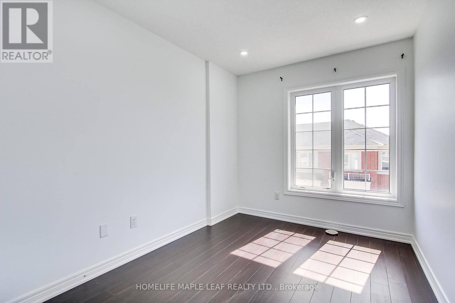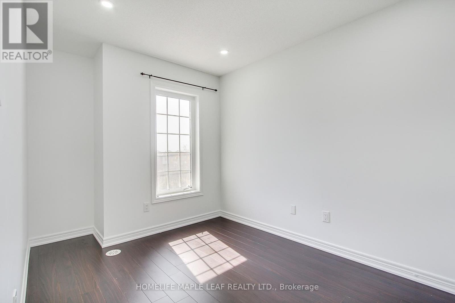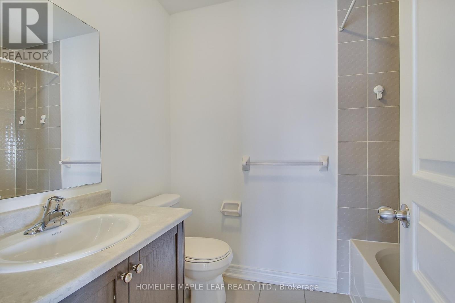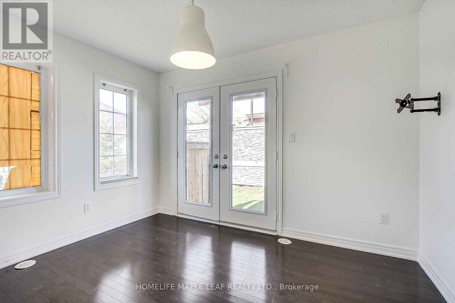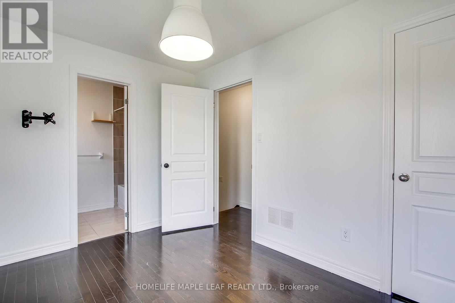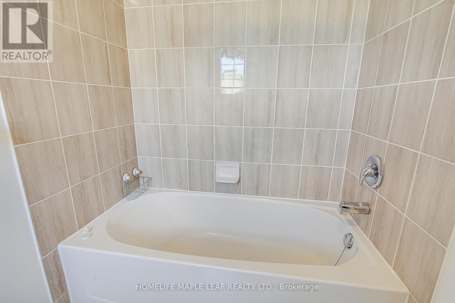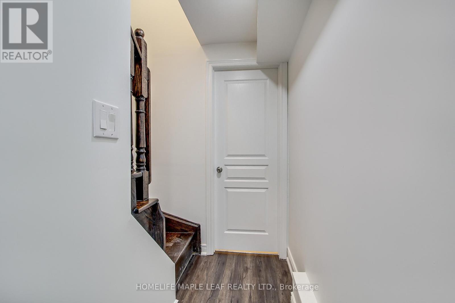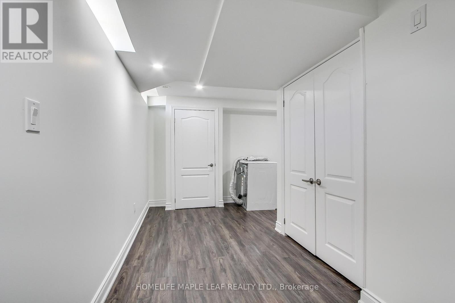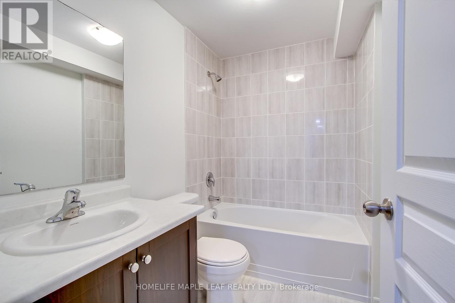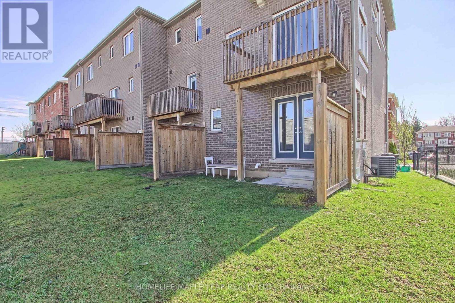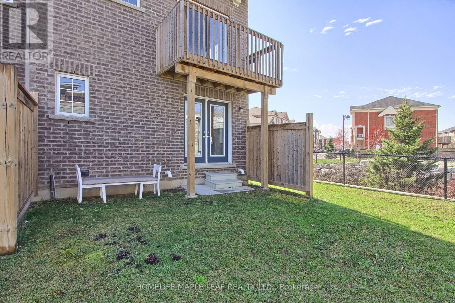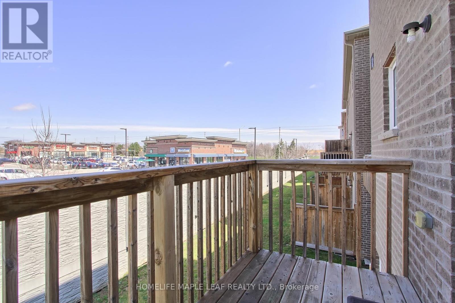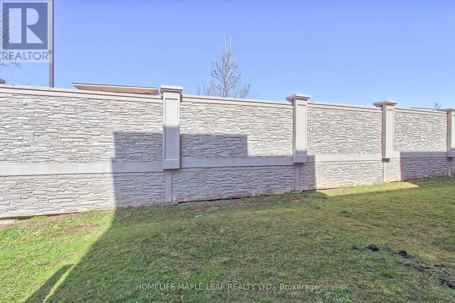4 Bedroom
5 Bathroom
Central Air Conditioning
Forced Air
$899,000
Beautiful Sun Filled Corner Unit siding on Greenspace. One of the biggest units in the community 4 Bedroom + Finished Basement. 5 Washrooms from builder (4 Full Bath), 2 Primary Bedroom's w/ Ensuite's (1 on Main Level - Great for elder's or Nanny Suite + 2nd on Top level) 3 Separate entrances (Front, Garage & Backyard), Great for investors. 5 min drive to Sheridan College. Freshly Renovated, Potlights, New Paint, Fully Finished basement. No Carpet throughout. 9ft Ceiling on Main floor. Convenient location , Steps to bus stop, Starbucks, Grocery, Banks, Parks, Trails & much more. Move in Ready Anytime. **** EXTRAS **** SS Fridge, SS Stove, New B/I Dishwasher, Washer, Dryer, All Elfs POTL Fee $158.43 for Snow & Garbage Removal (id:50787)
Property Details
|
MLS® Number
|
W8245470 |
|
Property Type
|
Single Family |
|
Community Name
|
Credit Valley |
|
Parking Space Total
|
2 |
Building
|
Bathroom Total
|
5 |
|
Bedrooms Above Ground
|
4 |
|
Bedrooms Total
|
4 |
|
Basement Development
|
Finished |
|
Basement Type
|
N/a (finished) |
|
Construction Style Attachment
|
Attached |
|
Cooling Type
|
Central Air Conditioning |
|
Exterior Finish
|
Brick |
|
Heating Fuel
|
Natural Gas |
|
Heating Type
|
Forced Air |
|
Stories Total
|
3 |
|
Type
|
Row / Townhouse |
Parking
Land
|
Acreage
|
No |
|
Size Irregular
|
20 X 80 Ft |
|
Size Total Text
|
20 X 80 Ft |
Rooms
| Level |
Type |
Length |
Width |
Dimensions |
|
Second Level |
Eating Area |
2.7 m |
2.3 m |
2.7 m x 2.3 m |
|
Second Level |
Kitchen |
3.9 m |
2.8 m |
3.9 m x 2.8 m |
|
Second Level |
Living Room |
7.9 m |
3.3 m |
7.9 m x 3.3 m |
|
Second Level |
Dining Room |
7.9 m |
3.3 m |
7.9 m x 3.3 m |
|
Third Level |
Primary Bedroom |
4.4 m |
3.4 m |
4.4 m x 3.4 m |
|
Third Level |
Bedroom 2 |
3.2 m |
2.6 m |
3.2 m x 2.6 m |
|
Third Level |
Bedroom 3 |
2.8 m |
2.6 m |
2.8 m x 2.6 m |
|
Lower Level |
Recreational, Games Room |
7 m |
4.2 m |
7 m x 4.2 m |
|
Main Level |
Bedroom 4 |
3.5 m |
3.7 m |
3.5 m x 3.7 m |
https://www.realtor.ca/real-estate/26767161/2-cedarland-rd-brampton-credit-valley

