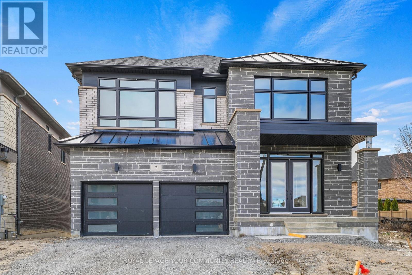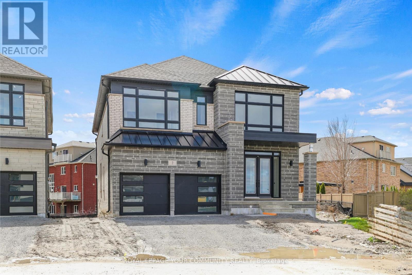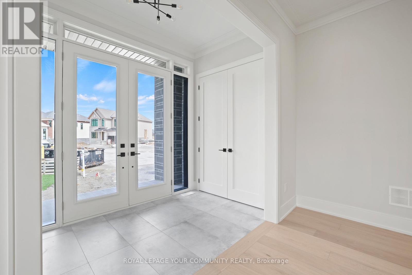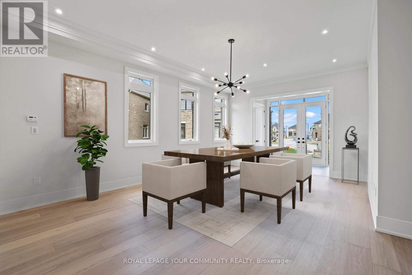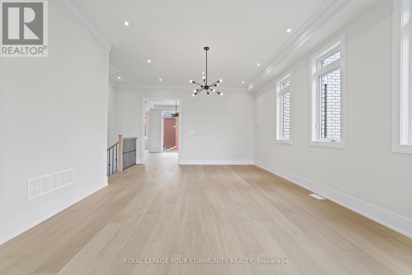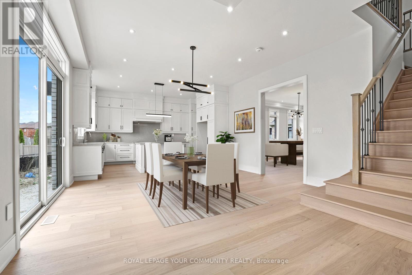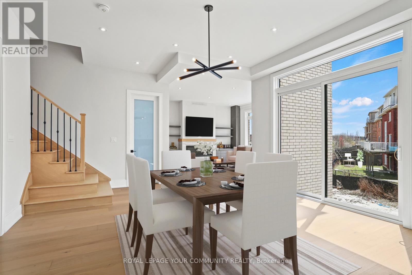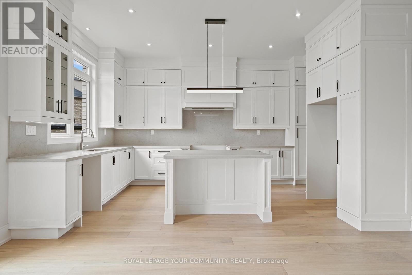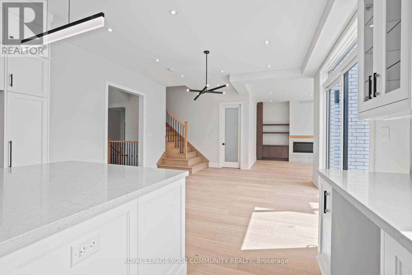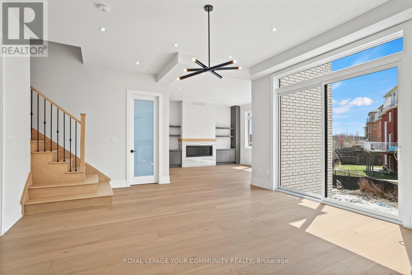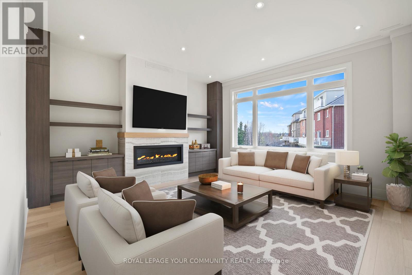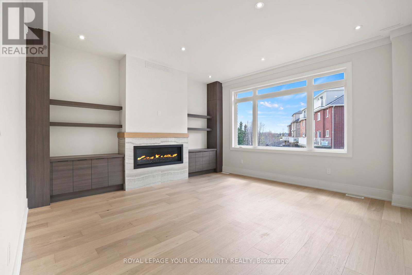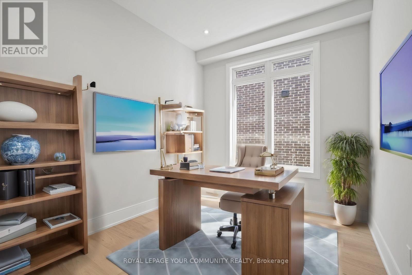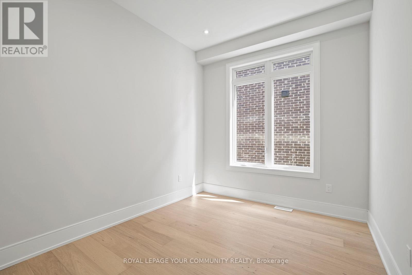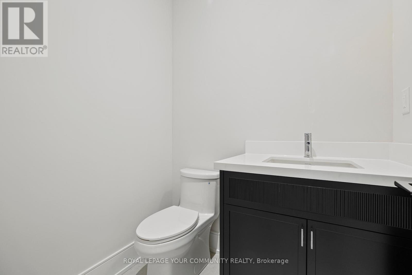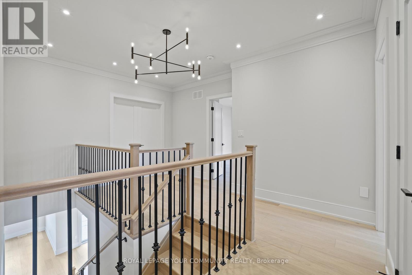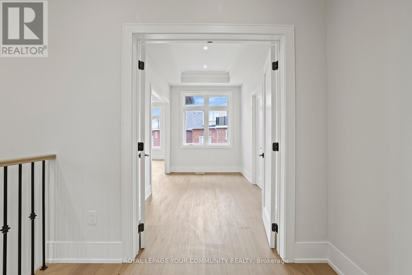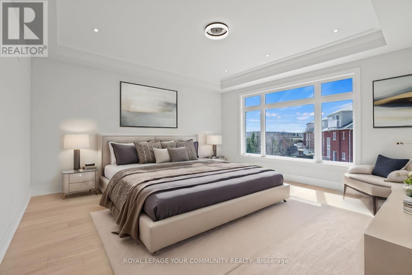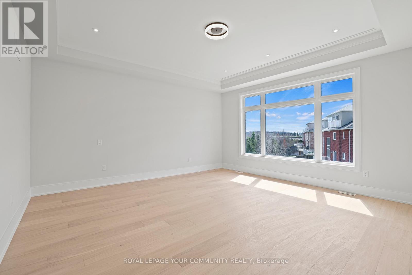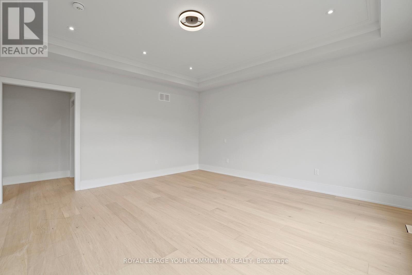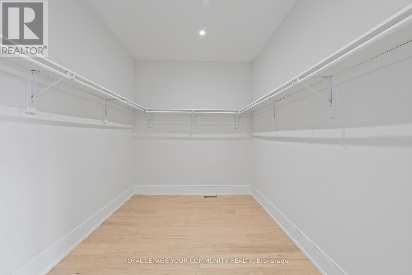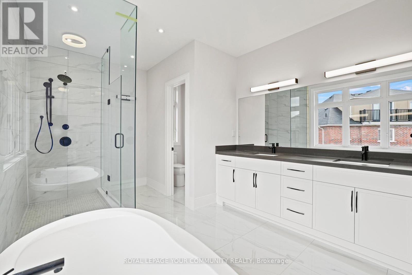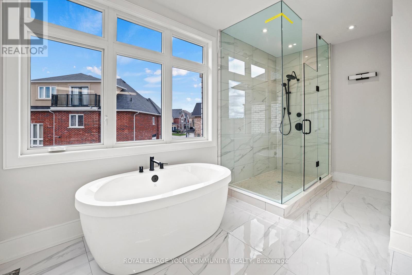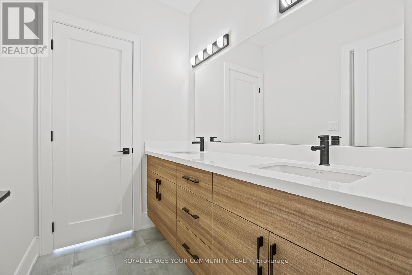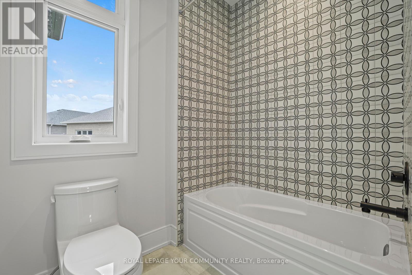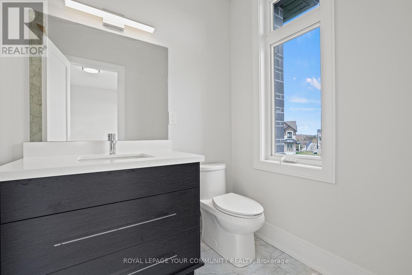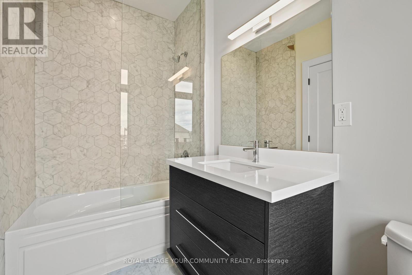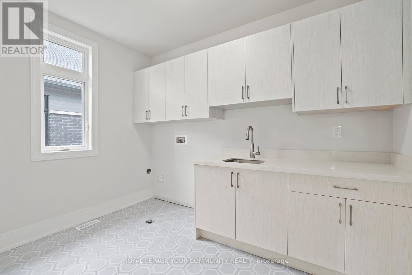289-597-1980
infolivingplus@gmail.com
2 Bunn Crt Aurora, Ontario L4G 0G6
4 Bedroom
4 Bathroom
Fireplace
Central Air Conditioning
Forced Air
$2,788,800
Location, Location, Brand new Exceptional custom transitional home. 4 Bed open, space concept, Ravine Pie shaped Premium lot. Over 3400 Sq FT of breathtaking finishing. 10Ft ceiling on main. 9 Ft ceiling in 2nd and basement, 7 inch H/W flooring, custom wall unit w/fireplace over 80 Pot Light, 2nd floor laundry, 24x48 tiles, 7 yr Tarion warranty, stone countertops, premium ravine lot. To Much to list. A must see. **** EXTRAS **** 7 inch eng H/W floor, chef inspired kitchen private court 7 yr Tarion warranty. Brand new directly from builder. (id:50787)
Property Details
| MLS® Number | N8249018 |
| Property Type | Single Family |
| Community Name | Bayview Northeast |
| Parking Space Total | 6 |
Building
| Bathroom Total | 4 |
| Bedrooms Above Ground | 4 |
| Bedrooms Total | 4 |
| Basement Type | Full |
| Construction Style Attachment | Detached |
| Cooling Type | Central Air Conditioning |
| Exterior Finish | Brick, Stone |
| Fireplace Present | Yes |
| Heating Fuel | Natural Gas |
| Heating Type | Forced Air |
| Stories Total | 2 |
| Type | House |
Parking
| Attached Garage |
Land
| Acreage | No |
| Size Irregular | 32 X 124 Ft ; Irregular Pie Shaped Lot |
| Size Total Text | 32 X 124 Ft ; Irregular Pie Shaped Lot |
Rooms
| Level | Type | Length | Width | Dimensions |
|---|---|---|---|---|
| Second Level | Primary Bedroom | 4.8 m | 5.1 m | 4.8 m x 5.1 m |
| Second Level | Bedroom 2 | 3.9 m | 3.3 m | 3.9 m x 3.3 m |
| Second Level | Bedroom 3 | 3.6 m | 4 m | 3.6 m x 4 m |
| Second Level | Bedroom 4 | 3.3 m | 4.14 m | 3.3 m x 4.14 m |
| Second Level | Laundry Room | Measurements not available | ||
| Main Level | Living Room | 4.45 m | 6 m | 4.45 m x 6 m |
| Main Level | Dining Room | 4.45 m | 6 m | 4.45 m x 6 m |
| Main Level | Eating Area | 3.6 m | 4.8 m | 3.6 m x 4.8 m |
| Main Level | Kitchen | 3.3 m | 4.8 m | 3.3 m x 4.8 m |
| Main Level | Den | 3.3 m | 2.8 m | 3.3 m x 2.8 m |
| Main Level | Family Room | 4.8 m | 4.8 m | 4.8 m x 4.8 m |
https://www.realtor.ca/real-estate/26771882/2-bunn-crt-aurora-bayview-northeast

