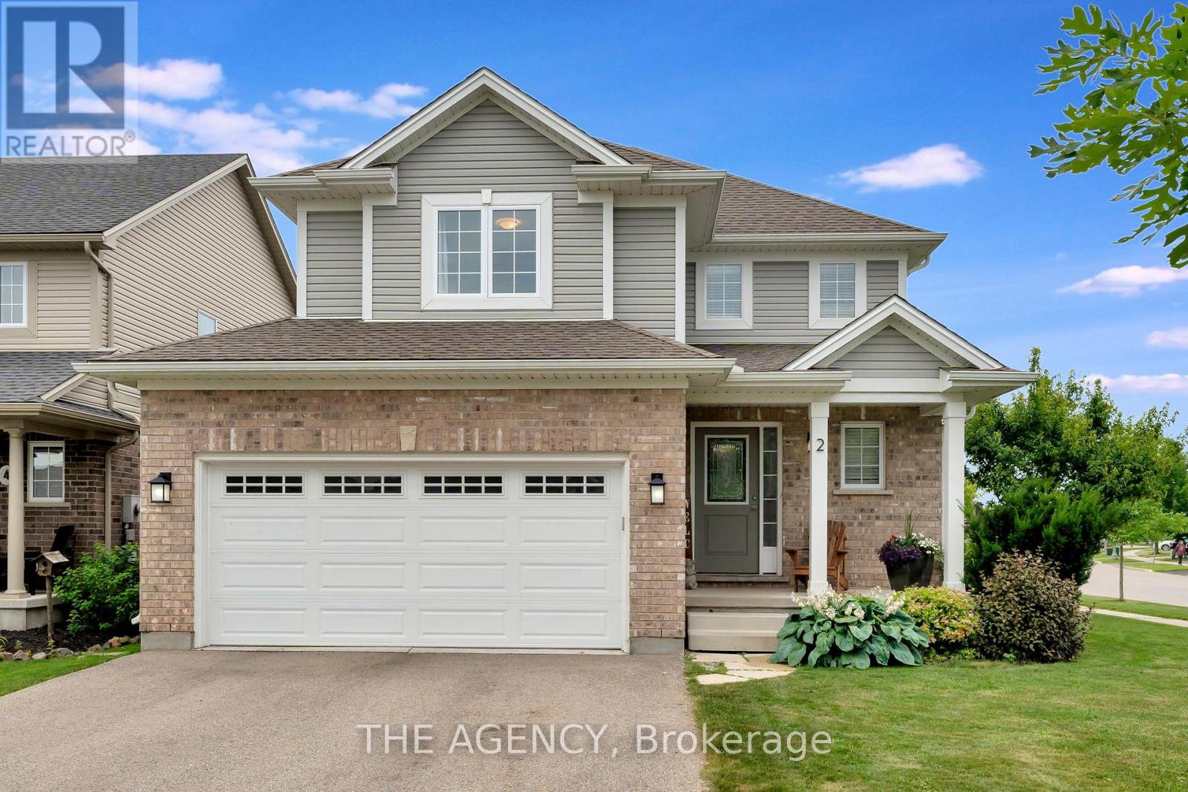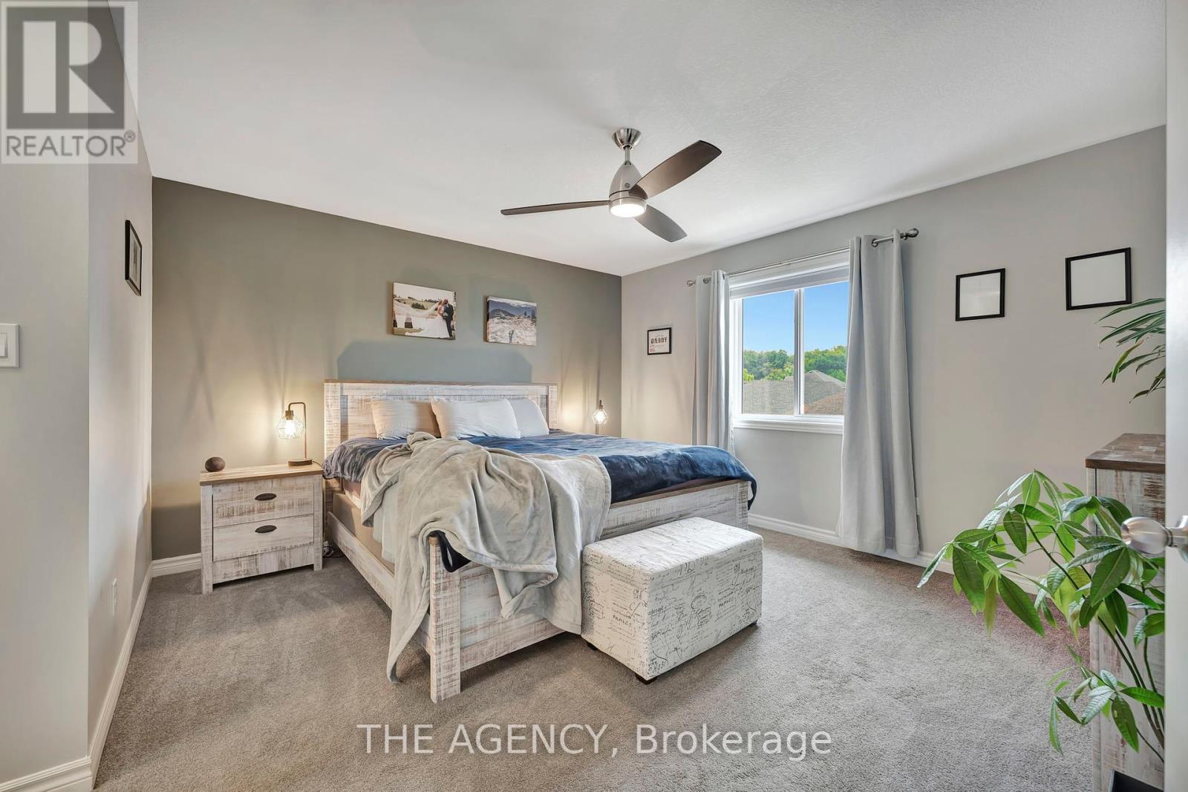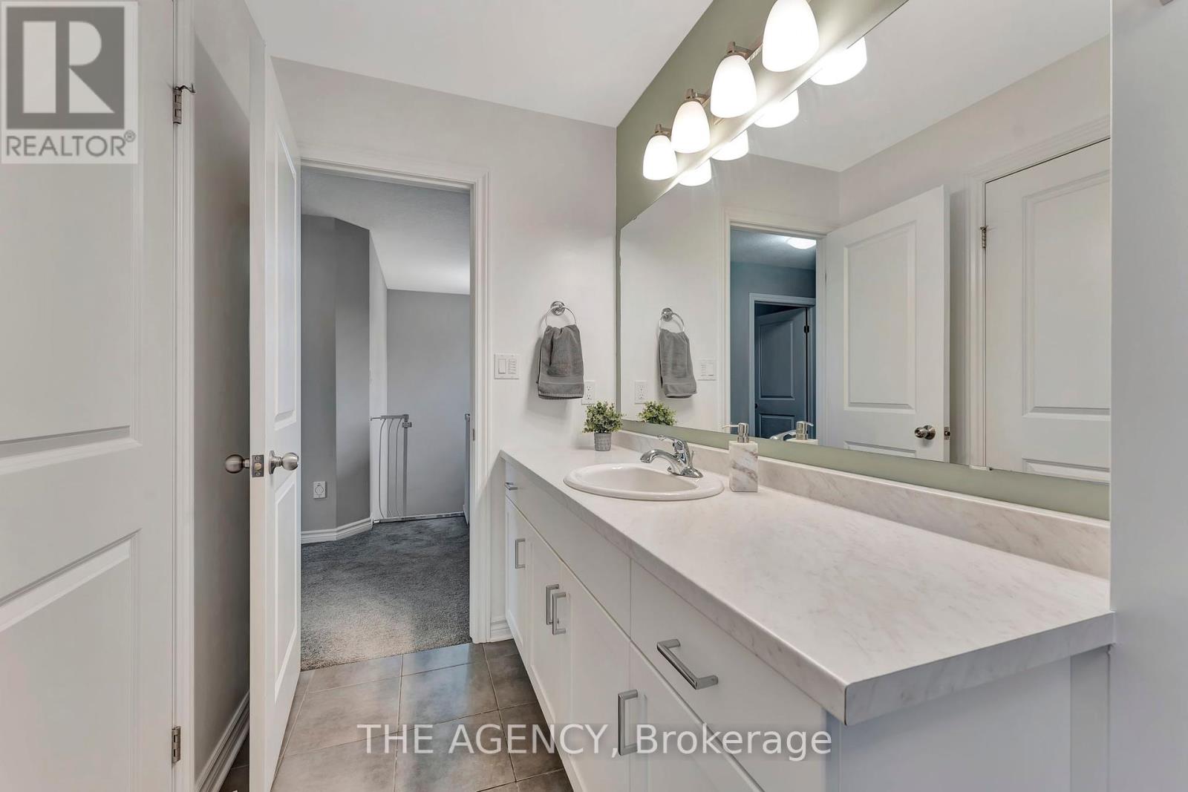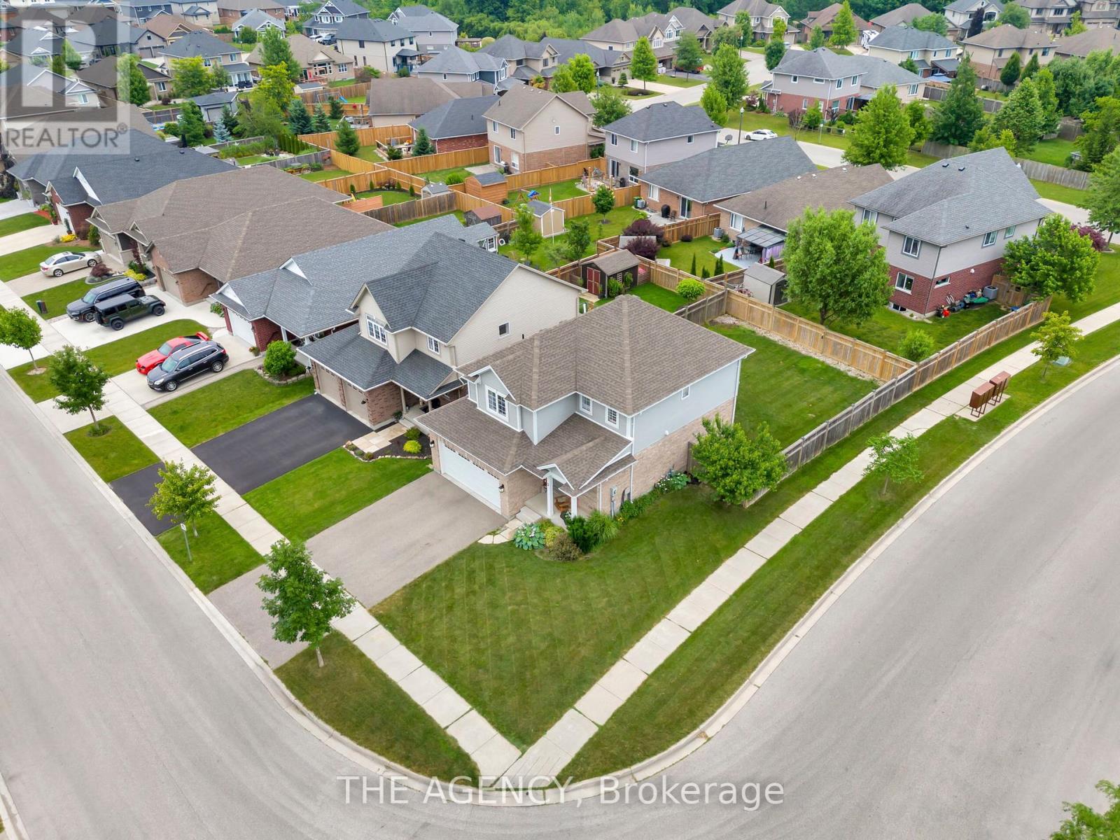3 Bedroom
2 Bathroom
Central Air Conditioning
Forced Air
$679,900
Welcome to this lovely, upgraded home located on the corner of a peaceful cul-de-sac, within a short walk to Mitchell Hepburn Public School School. Originally a model home, it boasts numerous enhancements that make it truly stand out. A fresh, neutral color palette, tile, and hardwood floors carry you through the main level from the foyer to the open-concept living area. A bright white kitchen with cabinets that extend to the ceiling, all new black handles, a beautiful tiled backsplash, modern appliances, a corner pantry, and a breakfast bar island with a sink is great for entertaining or busy family life! The spacious dinette offers walk-out access, perfect for indoor/outdoor dining. A 2-piece powder room completes this level. Upstairs features a, full-size laundry room conveniently situated next to the primary bedroom, which offers 4pc ensuite privileges. Recent updates have given this home a fresh feel. Enjoy the convenience of a newer washer and dryer. The home has been refreshed with new paint in select areas, including the bathrooms, baseboards, staircase, doors, and garage steps. Additionally, the entire home is illuminated by new lighting fixtures. A new water filter ensures great water throughout. The stairs and upstairs carpets have been professionally deep cleaned, and the air ducts and vents have been thoroughly cleaned for optimal air quality. The lower level remains a blank canvas, ready for your personal touch, and includes a rough-in for a 3pc bathroom. This fantastic home is move-in ready. Dont miss your chance! (id:50787)
Property Details
|
MLS® Number
|
X8488872 |
|
Property Type
|
Single Family |
|
Community Name
|
SE |
|
Features
|
Sump Pump |
|
Parking Space Total
|
4 |
Building
|
Bathroom Total
|
2 |
|
Bedrooms Above Ground
|
3 |
|
Bedrooms Total
|
3 |
|
Appliances
|
Central Vacuum, Water Heater, Dishwasher, Dryer, Refrigerator, Stove, Washer |
|
Basement Development
|
Unfinished |
|
Basement Type
|
Full (unfinished) |
|
Construction Style Attachment
|
Detached |
|
Cooling Type
|
Central Air Conditioning |
|
Exterior Finish
|
Brick, Vinyl Siding |
|
Foundation Type
|
Poured Concrete |
|
Heating Fuel
|
Natural Gas |
|
Heating Type
|
Forced Air |
|
Stories Total
|
2 |
|
Type
|
House |
|
Utility Water
|
Municipal Water |
Parking
Land
|
Acreage
|
No |
|
Sewer
|
Sanitary Sewer |
|
Size Irregular
|
45.67 Ft |
|
Size Total Text
|
45.67 Ft |
Rooms
| Level |
Type |
Length |
Width |
Dimensions |
|
Second Level |
Primary Bedroom |
4.27 m |
3.89 m |
4.27 m x 3.89 m |
|
Second Level |
Bedroom |
3.73 m |
3.1 m |
3.73 m x 3.1 m |
|
Second Level |
Bedroom |
4.62 m |
3.05 m |
4.62 m x 3.05 m |
|
Second Level |
Laundry Room |
2.59 m |
1.88 m |
2.59 m x 1.88 m |
|
Main Level |
Foyer |
3.2 m |
4.55 m |
3.2 m x 4.55 m |
|
Main Level |
Living Room |
4.04 m |
5.59 m |
4.04 m x 5.59 m |
|
Main Level |
Kitchen |
3.86 m |
3.2 m |
3.86 m x 3.2 m |
|
Main Level |
Dining Room |
3.86 m |
3.25 m |
3.86 m x 3.25 m |
https://www.realtor.ca/real-estate/27105835/2-bridle-path-st-thomas-se










































