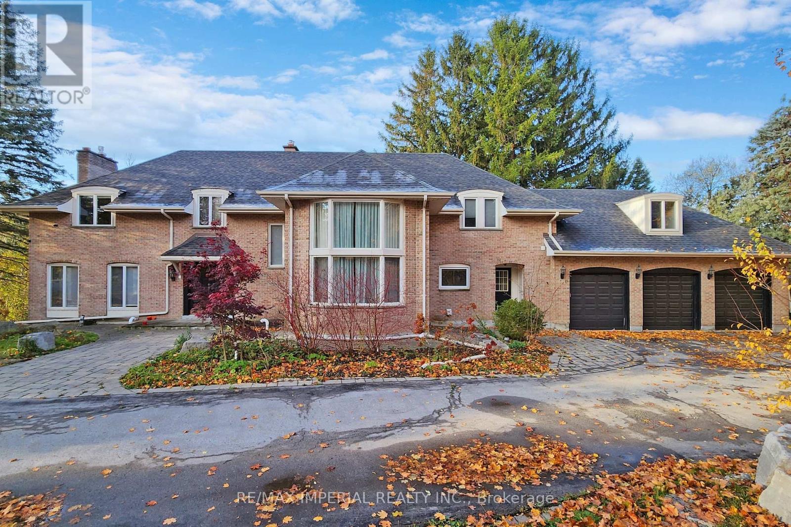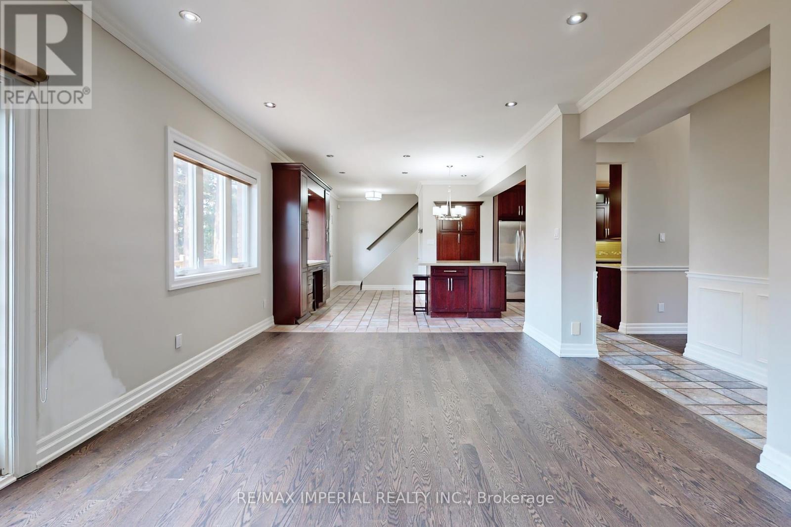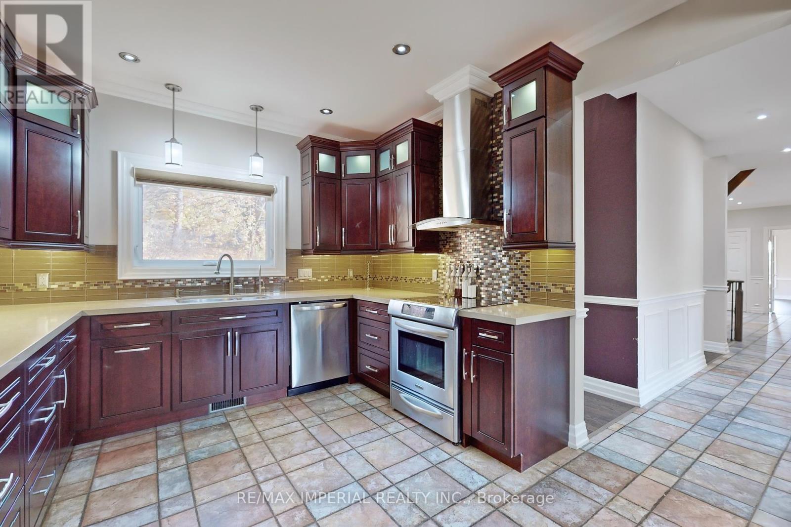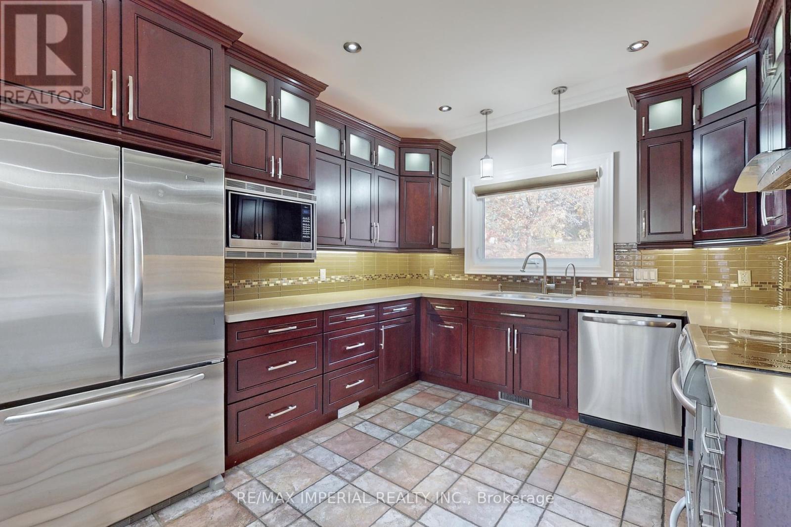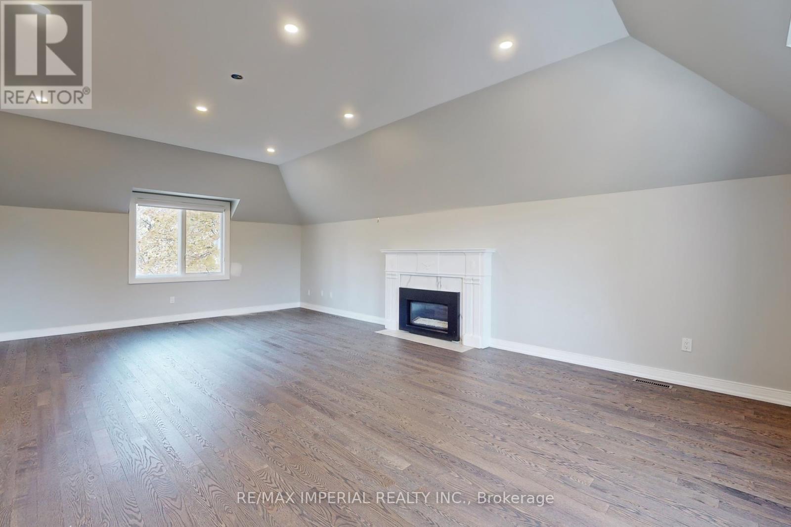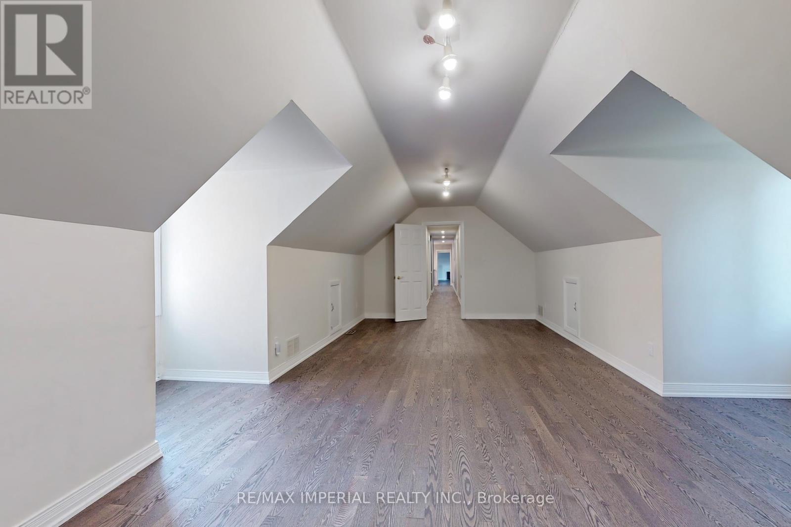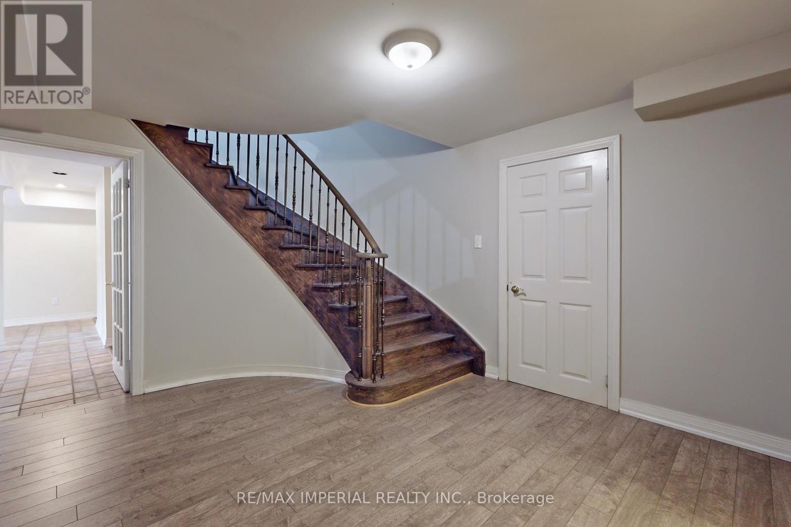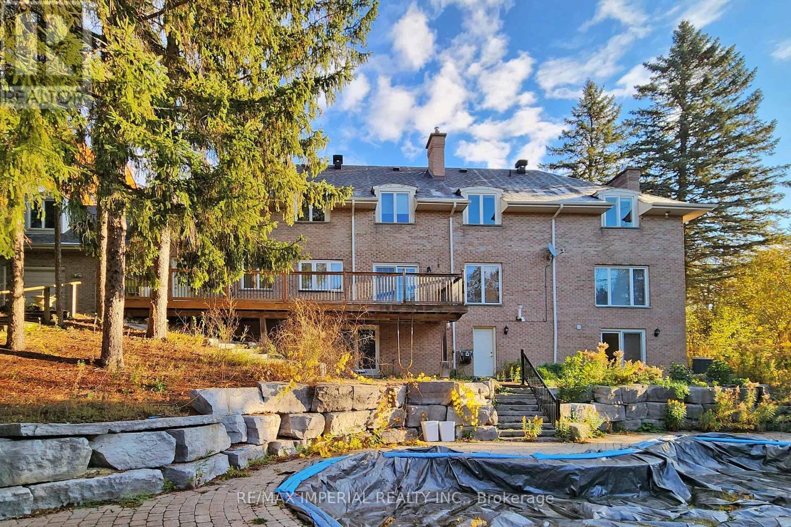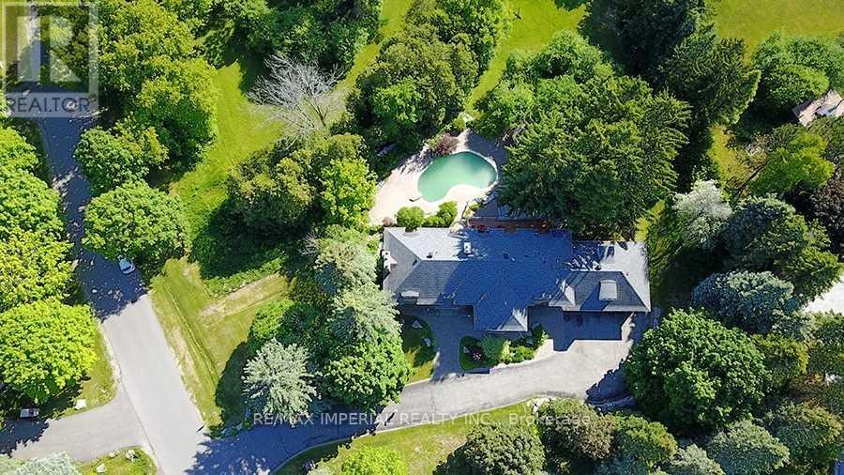6 Bedroom
6 Bathroom
Fireplace
Central Air Conditioning
Forced Air
Acreage
$7,000 Monthly
Beautiful Family Home In Desirable Hunter's Glen. Approx 2-Acre Corner Lot.9' Smooth Ceilings On Main And 2nd Floor, 17"" Dining Room.Crown Molding, 2 Ensuite, Renovated Bathrooms, New Hardwood Fl 1st&2nd Floor,New Stair And Railing. Newer Kitchen With Ss Appliances, Quartz Counters, Centre Island Open To Family Room, Gas Fpl & W/I Closet.Huge 5th Bedroom/Family Room.2 Staircases To Bsmt & 2nd Floor. Finished W/O Basement To Backyard **** EXTRAS **** 2 Newer Furnaces & Air Conditioners, All Appliances, All Elfs, All Existing Window Coverings, Central Vac, Pool Equip., Custom Cabana, New Water Softener (2014), Reverse Osmosis,Uv Water Purifier,Newer Roof 2015 (id:50787)
Property Details
|
MLS® Number
|
N8442058 |
|
Property Type
|
Single Family |
|
Community Name
|
Aurora Estates |
|
Features
|
Cul-de-sac |
|
Parking Space Total
|
10 |
Building
|
Bathroom Total
|
6 |
|
Bedrooms Above Ground
|
5 |
|
Bedrooms Below Ground
|
1 |
|
Bedrooms Total
|
6 |
|
Appliances
|
Central Vacuum |
|
Basement Development
|
Finished |
|
Basement Features
|
Walk Out |
|
Basement Type
|
N/a (finished) |
|
Construction Style Attachment
|
Detached |
|
Cooling Type
|
Central Air Conditioning |
|
Exterior Finish
|
Brick |
|
Fireplace Present
|
Yes |
|
Foundation Type
|
Brick |
|
Heating Fuel
|
Natural Gas |
|
Heating Type
|
Forced Air |
|
Stories Total
|
2 |
|
Type
|
House |
Parking
Land
|
Acreage
|
Yes |
|
Sewer
|
Septic System |
|
Size Irregular
|
413.61 X 200 Ft |
|
Size Total Text
|
413.61 X 200 Ft|2 - 4.99 Acres |
Utilities
|
Sewer
|
Installed |
|
Cable
|
Available |
https://www.realtor.ca/real-estate/27043722/2-blue-grass-drive-aurora-aurora-estates

