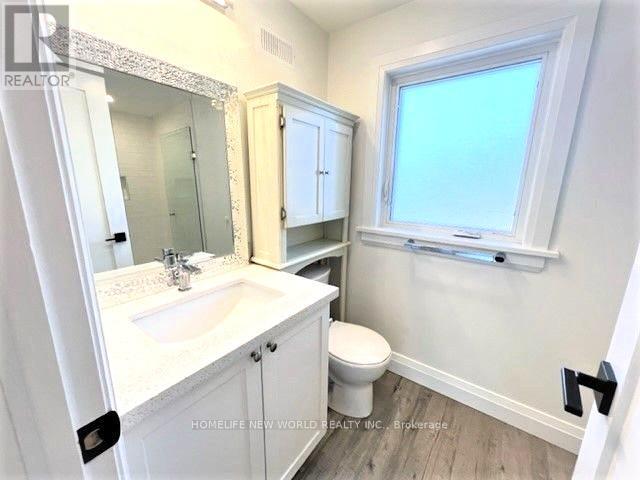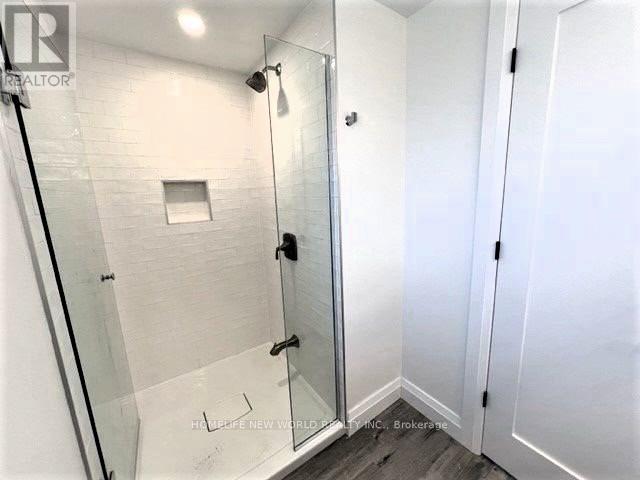289-597-1980
infolivingplus@gmail.com
2 - 9 Whitaker Avenue Toronto (Niagara), Ontario M6J 1A2
1 Bedroom
1 Bathroom
700 - 1100 sqft
Wall Unit
Radiant Heat
$2,495 Monthly
Welcome to this stunning modern suite a perfect place to call home! This luxurious condo-style unit, located on the 2nd and 3rd floors, offers 1 spacious bedroom and 1 bathroom, with a bright open-concept kitchen, dining, and living area. Enjoy the added convenience of a private entrance and in-suite laundry. Located just a 2-minute walk from the King Street streetcar and bus routes, with direct access to the Financial District, Hospital District, major universities, and colleges all within 20 minutes. Ideal for anyone seeking comfort, style, and a prime location in the city. (id:50787)
Property Details
| MLS® Number | C12157309 |
| Property Type | Single Family |
| Community Name | Niagara |
| Amenities Near By | Hospital, Public Transit |
Building
| Bathroom Total | 1 |
| Bedrooms Above Ground | 1 |
| Bedrooms Total | 1 |
| Amenities | Separate Electricity Meters |
| Appliances | Dishwasher, Dryer, Stove, Washer, Refrigerator |
| Construction Style Attachment | Attached |
| Cooling Type | Wall Unit |
| Exterior Finish | Brick |
| Flooring Type | Laminate |
| Foundation Type | Poured Concrete |
| Heating Type | Radiant Heat |
| Stories Total | 3 |
| Size Interior | 700 - 1100 Sqft |
| Type | Row / Townhouse |
| Utility Water | Municipal Water |
Parking
| No Garage |
Land
| Acreage | No |
| Land Amenities | Hospital, Public Transit |
Rooms
| Level | Type | Length | Width | Dimensions |
|---|---|---|---|---|
| Second Level | Kitchen | 2.36 m | 5.23 m | 2.36 m x 5.23 m |
| Second Level | Living Room | 3.35 m | 3.05 m | 3.35 m x 3.05 m |
| Second Level | Dining Room | 3.35 m | 3.05 m | 3.35 m x 3.05 m |
| Third Level | Bedroom | 3.51 m | 2.44 m | 3.51 m x 2.44 m |
https://www.realtor.ca/real-estate/28332067/2-9-whitaker-avenue-toronto-niagara-niagara















