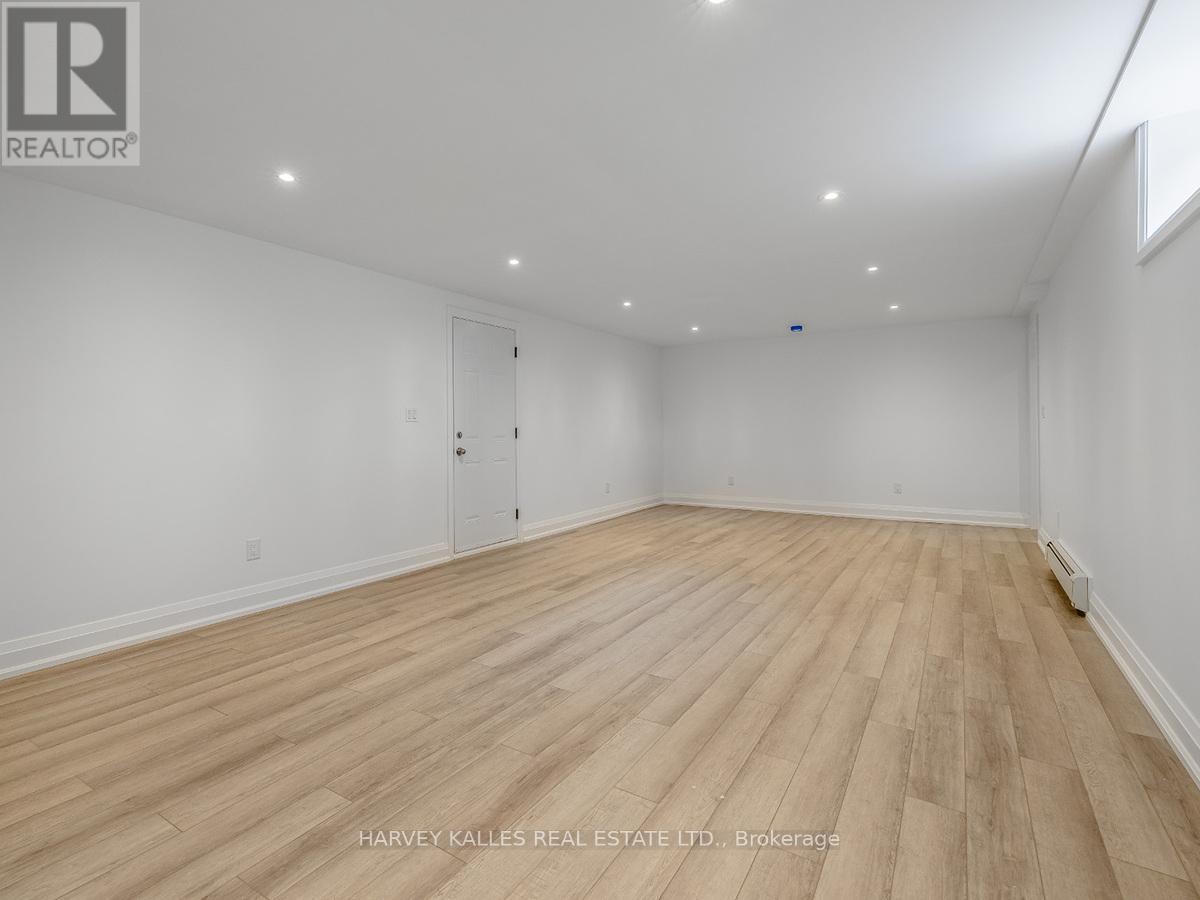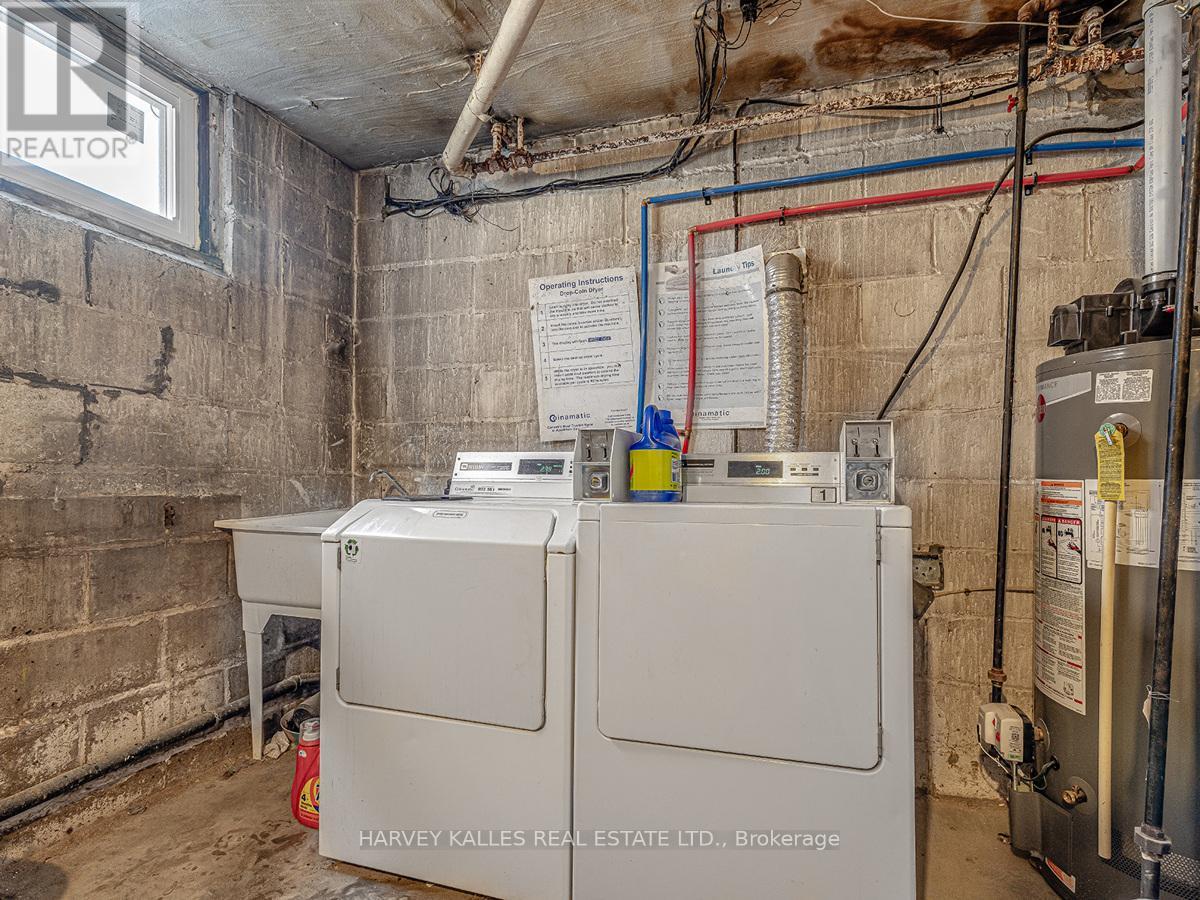3 Bedroom
2 Bathroom
Hot Water Radiator Heat
$4,100 Monthly
just Newly renovated 2 level apt, 2 bed, 2 bath, rec room, parking, new windows, kitchen appliances, hardwood floors, stone counter, pot lights. Prime Cedarvale location, Steps to TTC, Eglinton W subway and the 401, shops, restaurants, park/ravine, private & public schools, Very bright, large main floor unit & bsmt, great layout, 7'5"" basement. (id:50787)
Property Details
|
MLS® Number
|
C9296696 |
|
Property Type
|
Single Family |
|
Community Name
|
Humewood-Cedarvale |
|
Amenities Near By
|
Park, Public Transit, Schools, Place Of Worship |
|
Features
|
Ravine, Laundry- Coin Operated |
|
Parking Space Total
|
1 |
Building
|
Bathroom Total
|
2 |
|
Bedrooms Above Ground
|
3 |
|
Bedrooms Total
|
3 |
|
Appliances
|
Refrigerator, Stove |
|
Basement Development
|
Partially Finished |
|
Basement Type
|
N/a (partially Finished) |
|
Exterior Finish
|
Brick |
|
Flooring Type
|
Hardwood |
|
Foundation Type
|
Unknown |
|
Heating Fuel
|
Natural Gas |
|
Heating Type
|
Hot Water Radiator Heat |
|
Stories Total
|
2 |
|
Type
|
Fourplex |
|
Utility Water
|
Municipal Water |
Land
|
Acreage
|
No |
|
Land Amenities
|
Park, Public Transit, Schools, Place Of Worship |
|
Sewer
|
Sanitary Sewer |
|
Size Irregular
|
. |
|
Size Total Text
|
. |
Rooms
| Level |
Type |
Length |
Width |
Dimensions |
|
Lower Level |
Recreational, Games Room |
9.5 m |
4.29 m |
9.5 m x 4.29 m |
|
Lower Level |
Other |
3.35 m |
2.59 m |
3.35 m x 2.59 m |
|
Main Level |
Kitchen |
6 m |
3.04 m |
6 m x 3.04 m |
|
Main Level |
Eating Area |
6 m |
3.04 m |
6 m x 3.04 m |
|
Main Level |
Living Room |
4.48 m |
3.65 m |
4.48 m x 3.65 m |
|
Main Level |
Dining Room |
4.48 m |
3.65 m |
4.48 m x 3.65 m |
|
Main Level |
Bedroom |
4.49 m |
3.04 m |
4.49 m x 3.04 m |
|
Main Level |
Bedroom 2 |
4.48 m |
3.41 m |
4.48 m x 3.41 m |
|
Main Level |
Den |
2.89 m |
2.59 m |
2.89 m x 2.59 m |
Utilities
|
Cable
|
Available |
|
Sewer
|
Installed |
https://www.realtor.ca/real-estate/27358157/2-8-markdale-avenue-toronto-humewood-cedarvale-humewood-cedarvale






















