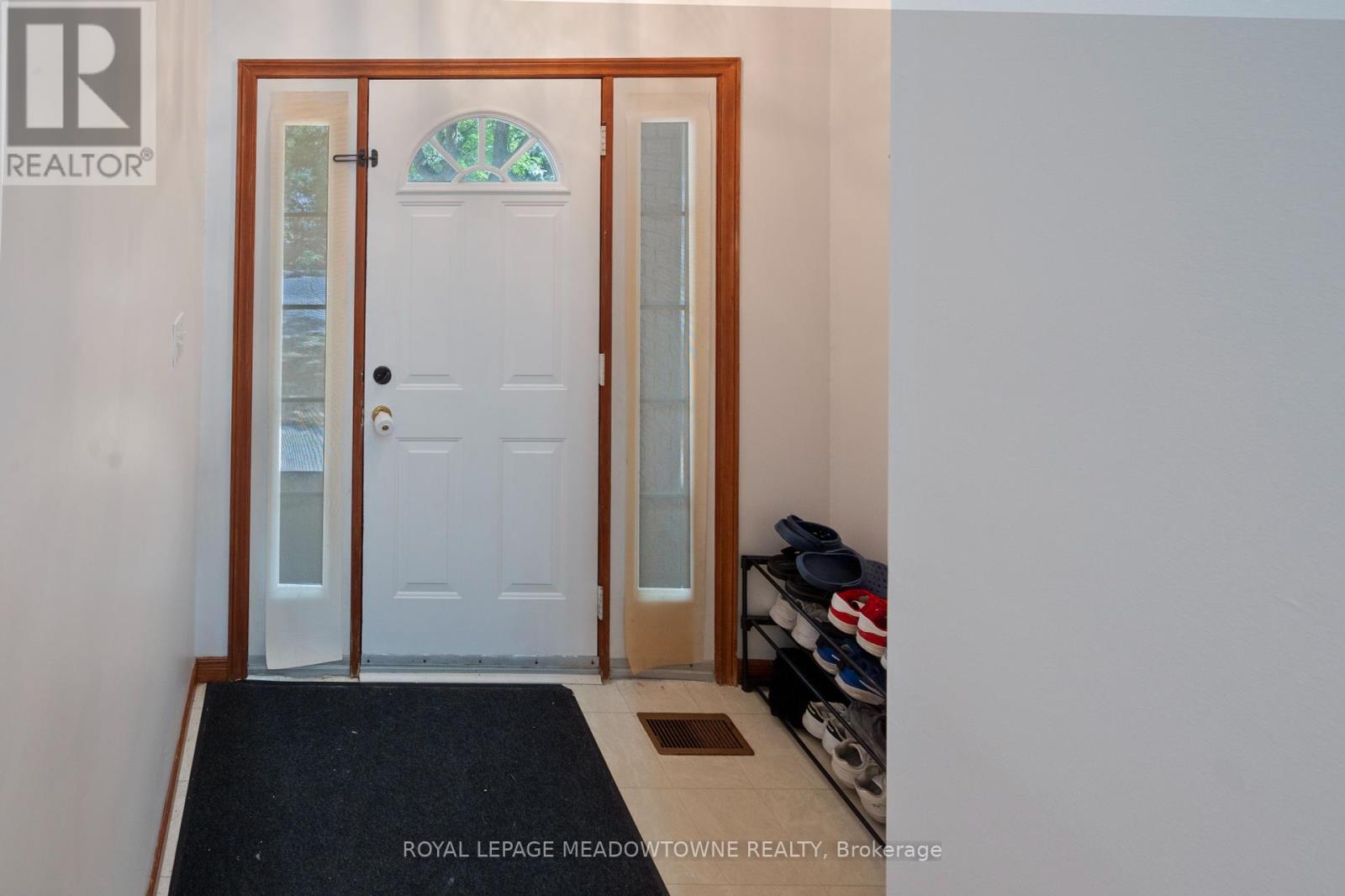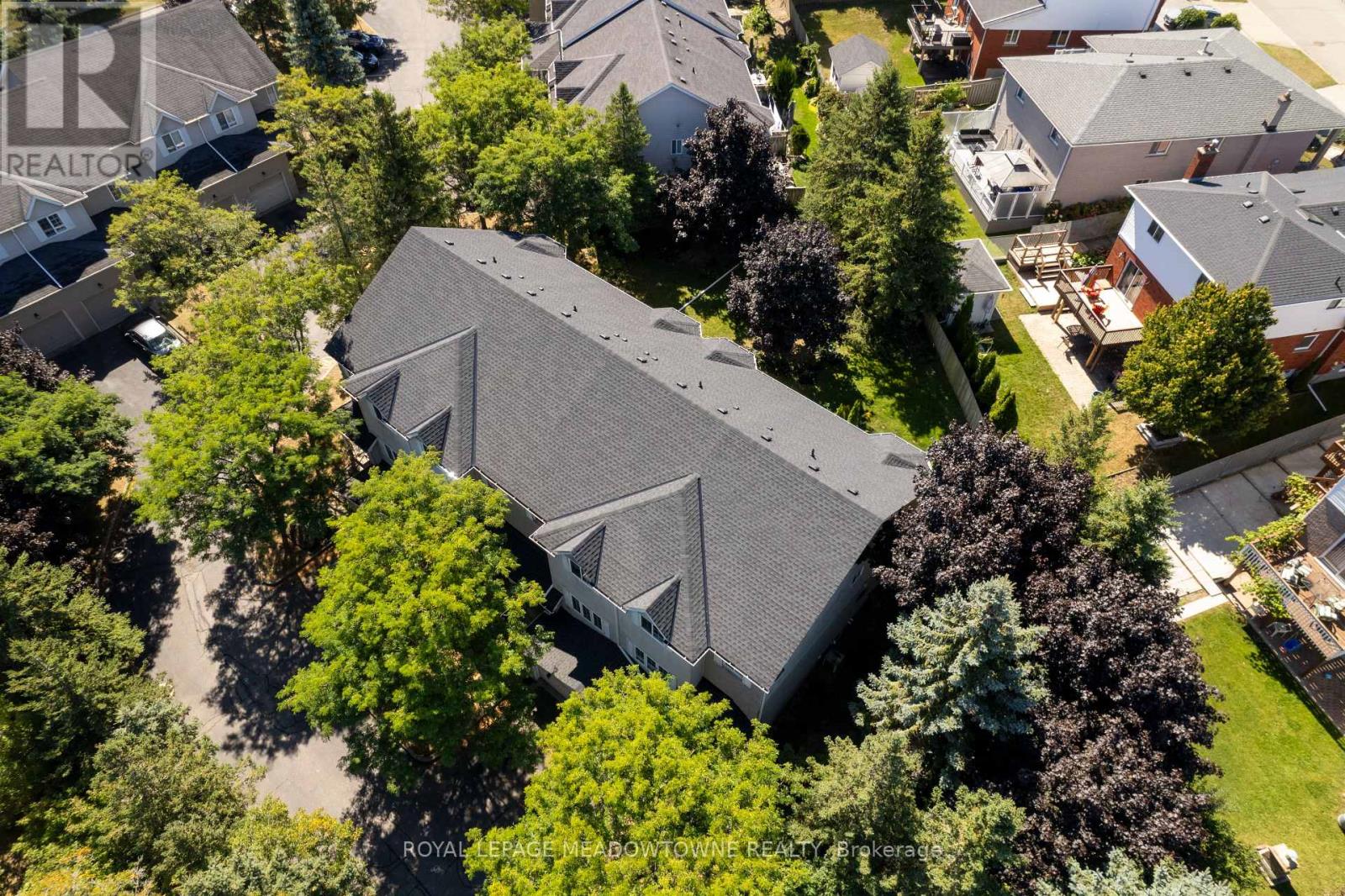4 Bedroom
4 Bathroom
1400 - 1599 sqft
Central Air Conditioning
Forced Air
Landscaped
$3,150 Monthly
Perfect family home with many upgrades including 2 of the 4 bathrooms, interior pot lights, newer washer and dryer (2022), recently serviced Furnace and A/C and freshly painted throughout. You will love the large rooms throughout the entire home from the family and dining room, to the kitchen and the 3 large bedrooms. The spacious eat-in kitchen with quick access to the backyard makes this home great for entertaining both inside or outside next to the bbq patio. Upstairs you'll find a large primary bedroom including his and her closets and 4 piece ensuite, along with 2 more great size bedrooms with a 3 piece washroom. The basement is fully finished for extra living space with a large rec room, 3 piece washroom, laundry, plenty of storage, and direct access to the oversized garage. Close to public transit, schools, parks, restaurants makes this a very desirable location for anyone! Units in this complex do not come for lease very often and with over 2000 square feet of living space, this unit has plenty of room for the entire family and guests. (id:50787)
Property Details
|
MLS® Number
|
X12137638 |
|
Property Type
|
Single Family |
|
Amenities Near By
|
Public Transit, Schools |
|
Community Features
|
Pet Restrictions |
|
Features
|
Flat Site |
|
Parking Space Total
|
3 |
|
Structure
|
Patio(s) |
Building
|
Bathroom Total
|
4 |
|
Bedrooms Above Ground
|
3 |
|
Bedrooms Below Ground
|
1 |
|
Bedrooms Total
|
4 |
|
Age
|
16 To 30 Years |
|
Appliances
|
Garage Door Opener Remote(s), Water Heater, Dishwasher, Dryer, Stove, Washer, Refrigerator |
|
Basement Development
|
Finished |
|
Basement Type
|
Full (finished) |
|
Cooling Type
|
Central Air Conditioning |
|
Exterior Finish
|
Brick |
|
Foundation Type
|
Poured Concrete, Concrete |
|
Half Bath Total
|
1 |
|
Heating Fuel
|
Natural Gas |
|
Heating Type
|
Forced Air |
|
Stories Total
|
2 |
|
Size Interior
|
1400 - 1599 Sqft |
|
Type
|
Row / Townhouse |
Parking
Land
|
Acreage
|
No |
|
Land Amenities
|
Public Transit, Schools |
|
Landscape Features
|
Landscaped |
Rooms
| Level |
Type |
Length |
Width |
Dimensions |
|
Second Level |
Primary Bedroom |
4.24 m |
3.45 m |
4.24 m x 3.45 m |
|
Second Level |
Bedroom 2 |
3.48 m |
2 m |
3.48 m x 2 m |
|
Second Level |
Bedroom 3 |
2.84 m |
2.84 m |
2.84 m x 2.84 m |
|
Lower Level |
Bedroom 4 |
5.56 m |
4.01 m |
5.56 m x 4.01 m |
|
Lower Level |
Laundry Room |
3.38 m |
3.33 m |
3.38 m x 3.33 m |
|
Lower Level |
Utility Room |
3.38 m |
3.33 m |
3.38 m x 3.33 m |
|
Main Level |
Kitchen |
3.05 m |
3 m |
3.05 m x 3 m |
|
Main Level |
Eating Area |
3.61 m |
2.69 m |
3.61 m x 2.69 m |
|
Main Level |
Living Room |
4.7 m |
3.4 m |
4.7 m x 3.4 m |
|
Main Level |
Dining Room |
3.4 m |
3.35 m |
3.4 m x 3.35 m |
https://www.realtor.ca/real-estate/28290009/2-700-champlain-boulevard-cambridge



































