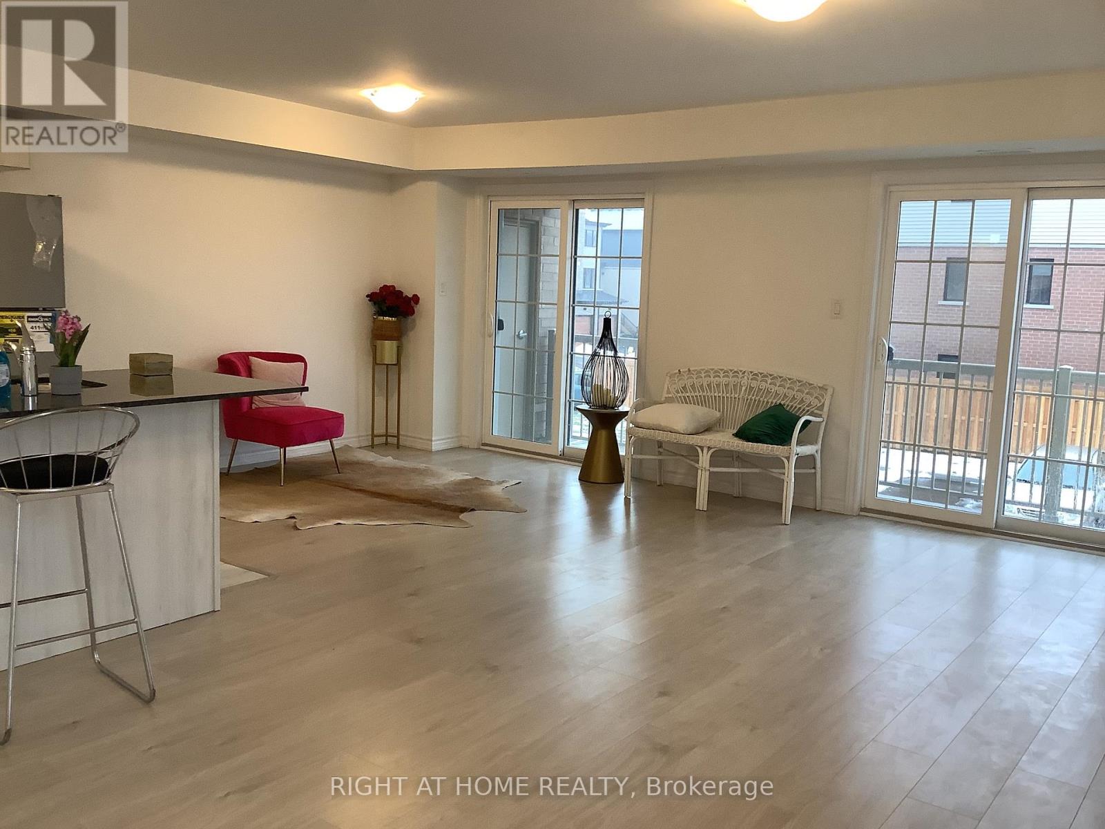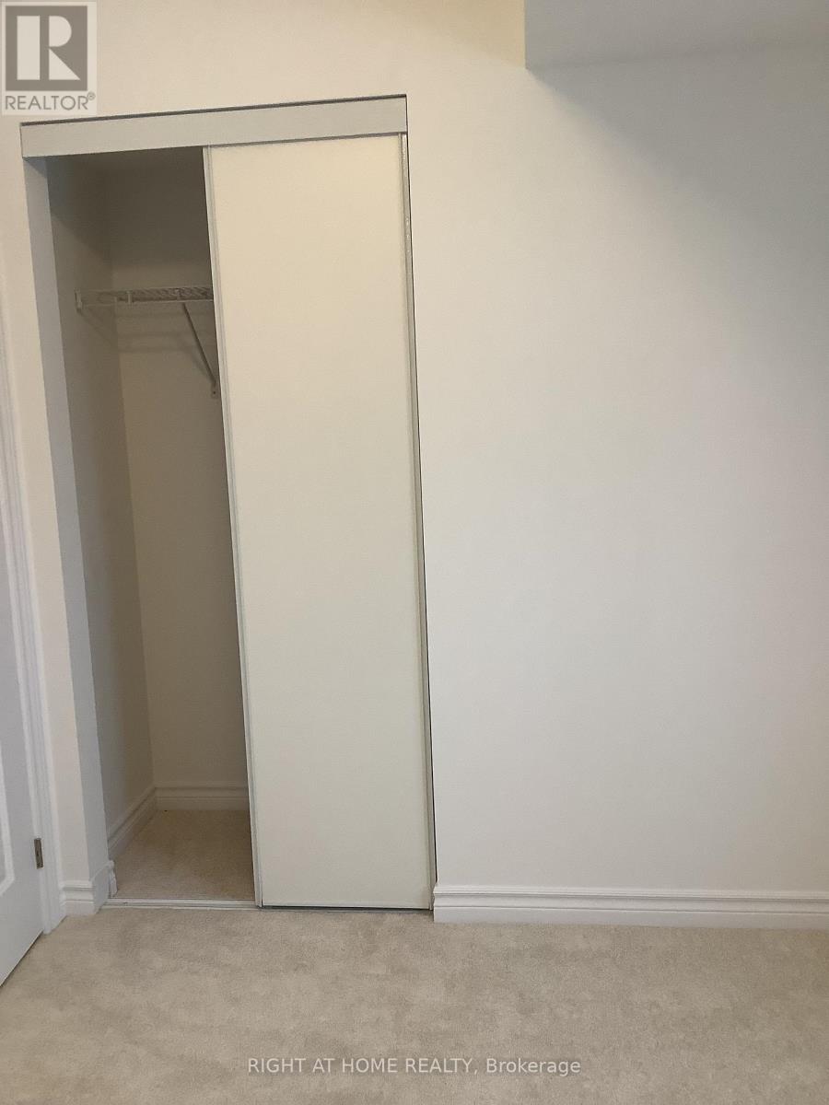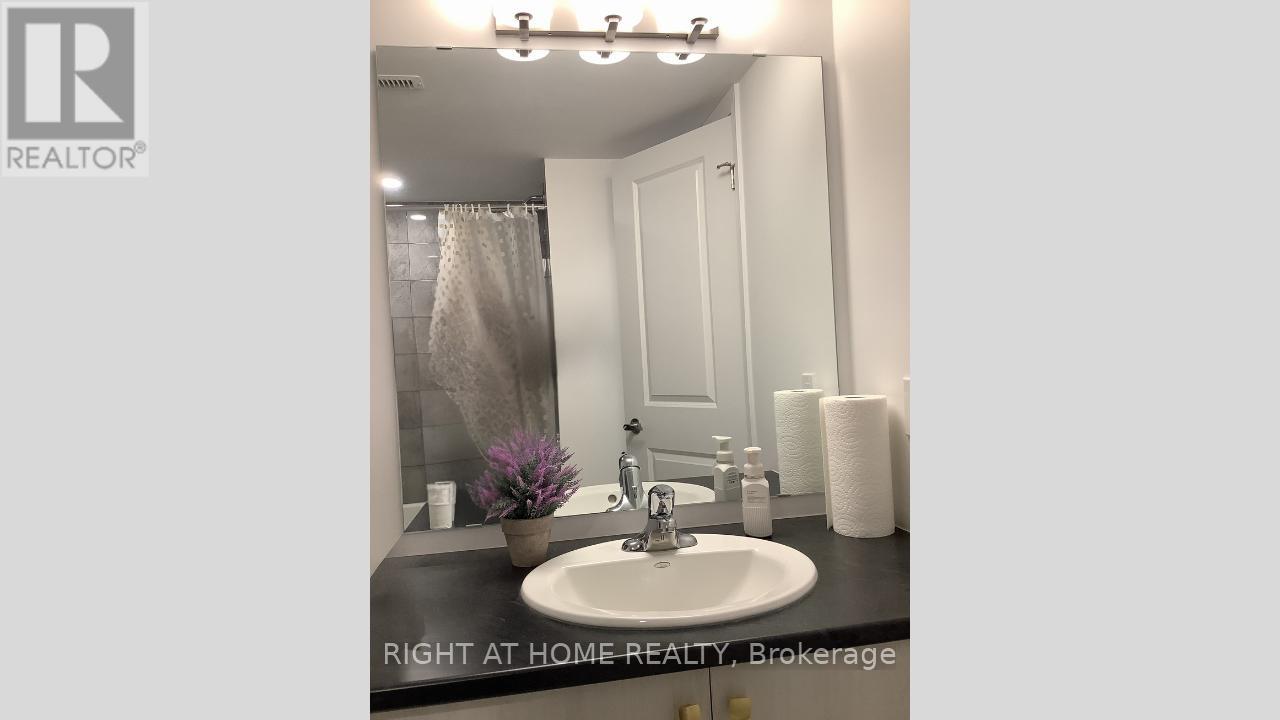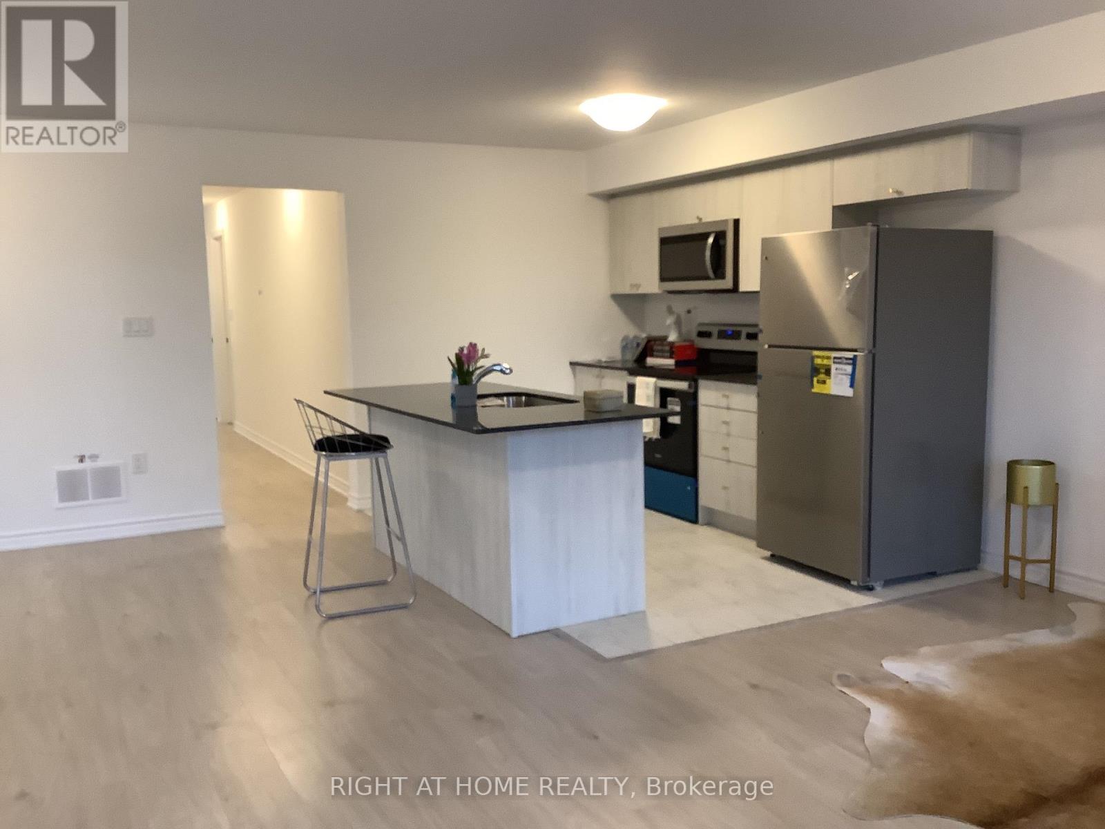2 - 31 Pumpkin Corner Crescent Barrie, Ontario L9J 0T5
$540,000Maintenance, Common Area Maintenance
$273.40 Monthly
Maintenance, Common Area Maintenance
$273.40 MonthlyCharming & Modern 2-Bedroom Stacked Townhome in Barrie Move-In Ready! Welcome to 31 Pumpkin Corner Cres #2, Barrie a beautifully designed 2-bedroom, 1-bathroom stacked townhome in the sought-after Rural Barrie Southeast community! This bright and spacious 900-999 sq. ft. home is perfect for first-time buyers, downsizers, or investors looking for an affordable yet stylish property in a prime location. Step inside to discover an open-concept living space with large windows, flooding the home with natural light. The modern kitchen boasts sleek cabinetry, stainless steel appliances, and a functional layout perfect for entertaining. The living and dining area seamlessly flow onto a private balcony, ideal for enjoying your morning coffee or unwinding after a long day. The primary and secondary bedrooms are well-sized with ample closet space. Additional highlights include 2 dedicated parking spaces, in-suite laundry, and low-maintenance living. Located in a family-friendly neighborhood, this home offers easy access to Hwy 400, GO Transit, schools, shopping, dining, and parks. Enjoy the best of suburban living while staying connected to all major amenities! Don't Miss Out! Motivated Seller! (id:50787)
Property Details
| MLS® Number | S11900875 |
| Property Type | Single Family |
| Community Name | Rural Barrie Southeast |
| Community Features | Pet Restrictions |
| Features | In Suite Laundry |
| Parking Space Total | 2 |
Building
| Bathroom Total | 1 |
| Bedrooms Above Ground | 2 |
| Bedrooms Total | 2 |
| Age | New Building |
| Amenities | Visitor Parking, Separate Heating Controls |
| Appliances | Water Heater, Dishwasher, Dryer, Stove, Washer, Refrigerator |
| Cooling Type | Central Air Conditioning |
| Exterior Finish | Brick |
| Flooring Type | Tile |
| Heating Fuel | Natural Gas |
| Heating Type | Forced Air |
| Size Interior | 900 - 999 Sqft |
| Type | Apartment |
Parking
| Attached Garage |
Land
| Acreage | No |
| Zoning Description | Res |
Rooms
| Level | Type | Length | Width | Dimensions |
|---|---|---|---|---|
| Main Level | Living Room | 6.45 m | 5.88 m | 6.45 m x 5.88 m |
| Main Level | Bedroom | 5.94 m | 3.29 m | 5.94 m x 3.29 m |
| Main Level | Bedroom 2 | 2.9 m | 2.54 m | 2.9 m x 2.54 m |
| Main Level | Bathroom | 2.34 m | 2.12 m | 2.34 m x 2.12 m |
| Main Level | Laundry Room | 2.54 m | 2.54 m | 2.54 m x 2.54 m |





















