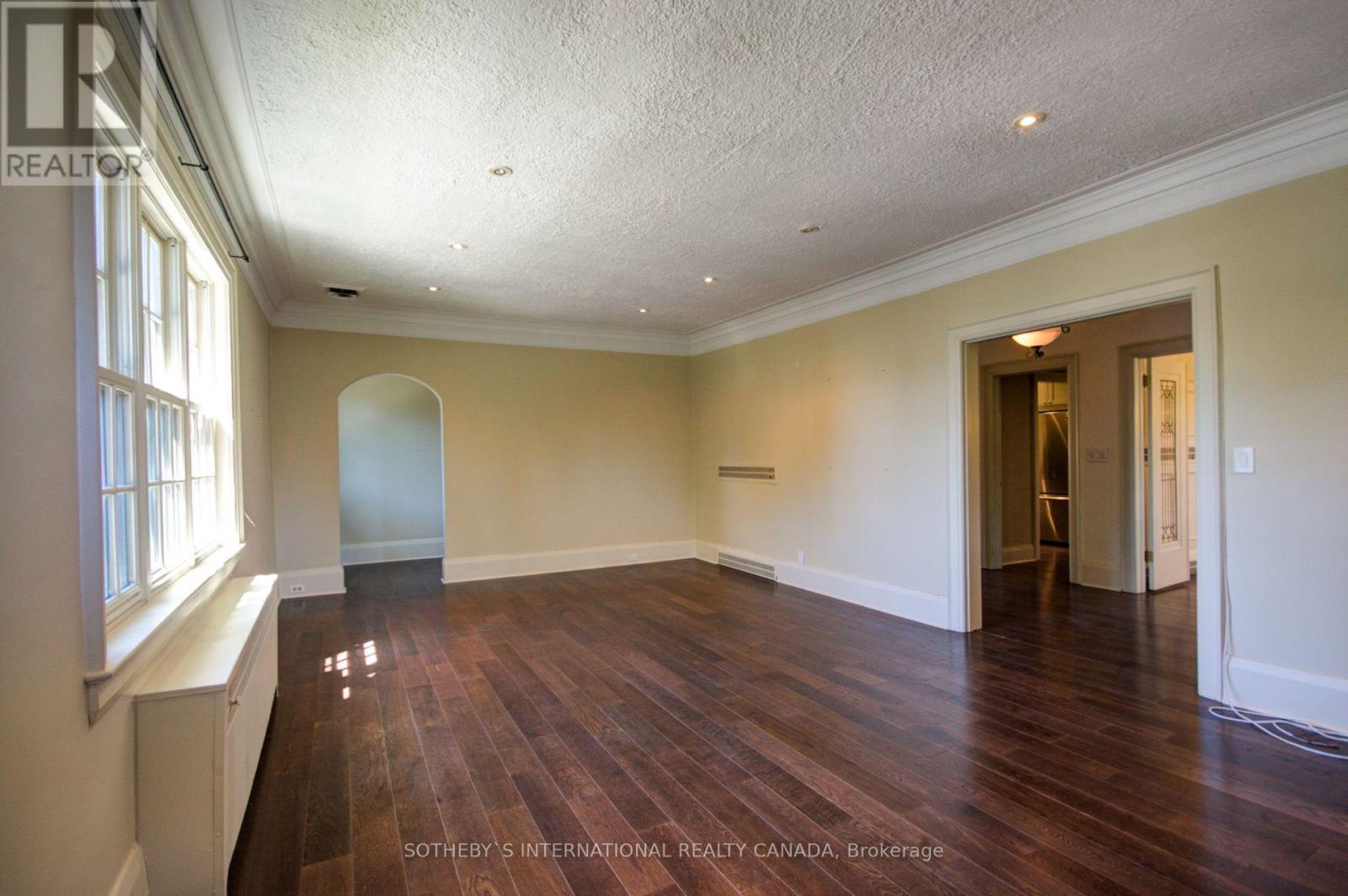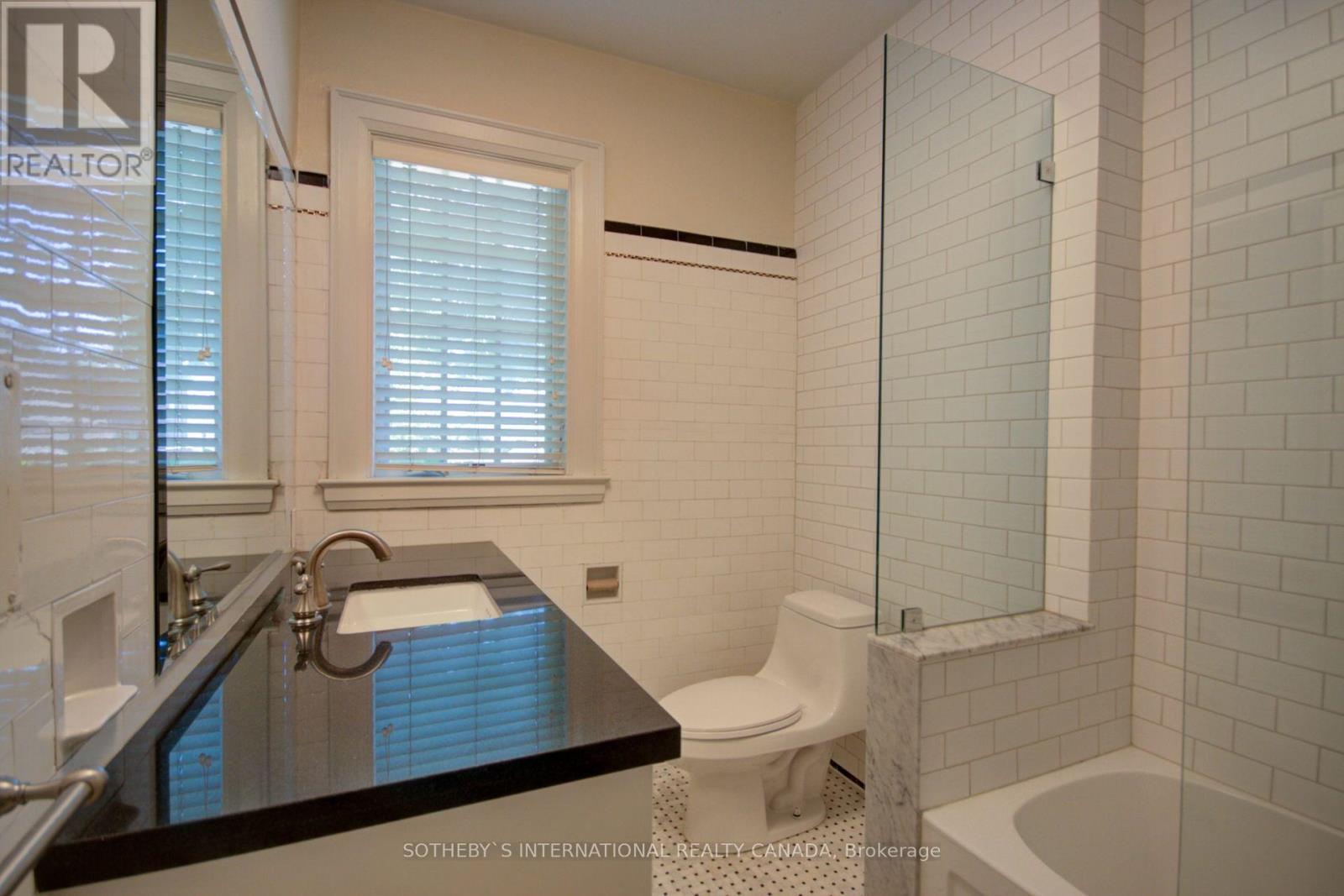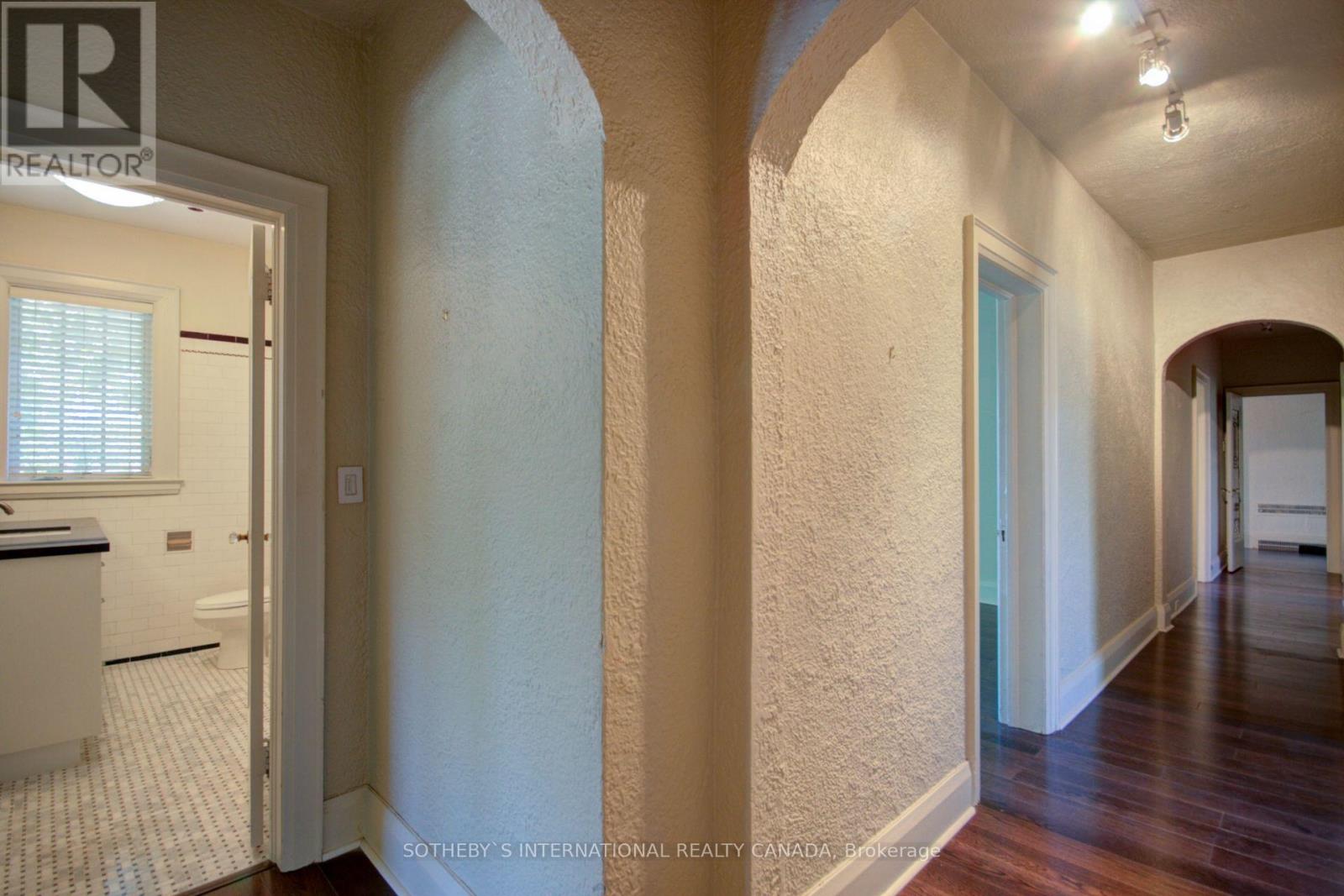4 Bedroom
2 Bathroom
1500 - 2000 sqft
Fireplace
Wall Unit
Hot Water Radiator Heat
$5,495 Monthly
Fantastic 4 bedroom 2 bath suite for rent in Chaplin Estates. Good floor plan layout approx 1974 square feet. Large Living Room & Dining Room. Newer kitchen with granite counters & stainless steel built-in appliances. Primary Bedroom offers new three pc bath. Plenty of natural light throughout. Steps to Yonge and Eglinton and top ranked schools. 2 Parking Spaces- One Garage, One Driveway (tandem) (id:50787)
Property Details
|
MLS® Number
|
C12023534 |
|
Property Type
|
Multi-family |
|
Community Name
|
Yonge-Eglinton |
|
Parking Space Total
|
2 |
Building
|
Bathroom Total
|
2 |
|
Bedrooms Above Ground
|
4 |
|
Bedrooms Total
|
4 |
|
Cooling Type
|
Wall Unit |
|
Exterior Finish
|
Brick |
|
Fireplace Present
|
Yes |
|
Flooring Type
|
Hardwood |
|
Foundation Type
|
Unknown |
|
Heating Fuel
|
Natural Gas |
|
Heating Type
|
Hot Water Radiator Heat |
|
Stories Total
|
3 |
|
Size Interior
|
1500 - 2000 Sqft |
|
Type
|
Triplex |
|
Utility Water
|
Municipal Water |
Parking
Land
|
Acreage
|
No |
|
Sewer
|
Sanitary Sewer |
|
Size Depth
|
135 Ft |
|
Size Frontage
|
35 Ft |
|
Size Irregular
|
35 X 135 Ft |
|
Size Total Text
|
35 X 135 Ft |
Rooms
| Level |
Type |
Length |
Width |
Dimensions |
|
Second Level |
Living Room |
7.2 m |
5 m |
7.2 m x 5 m |
|
Second Level |
Dining Room |
4.11 m |
3.96 m |
4.11 m x 3.96 m |
|
Second Level |
Kitchen |
4.85 m |
3.93 m |
4.85 m x 3.93 m |
|
Second Level |
Primary Bedroom |
3.66 m |
3.05 m |
3.66 m x 3.05 m |
|
Second Level |
Bedroom 2 |
4.04 m |
4.04 m |
4.04 m x 4.04 m |
|
Second Level |
Bedroom 3 |
4.65 m |
4 m |
4.65 m x 4 m |
|
Second Level |
Bedroom 4 |
3.97 m |
3.03 m |
3.97 m x 3.03 m |
https://www.realtor.ca/real-estate/28033947/2-22-college-view-avenue-toronto-yonge-eglinton-yonge-eglinton

























