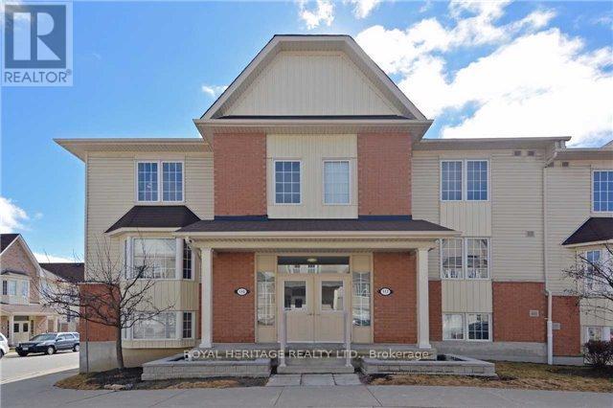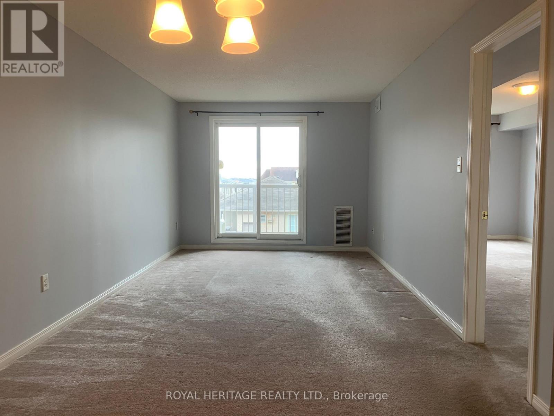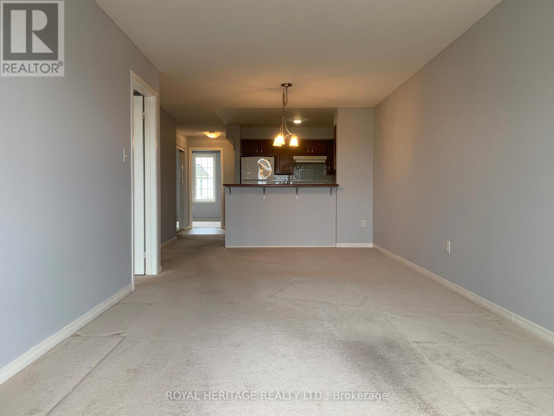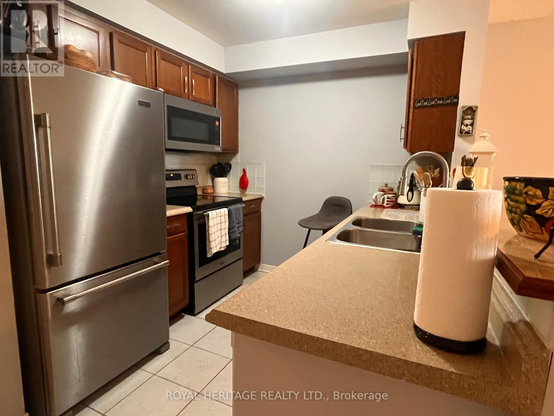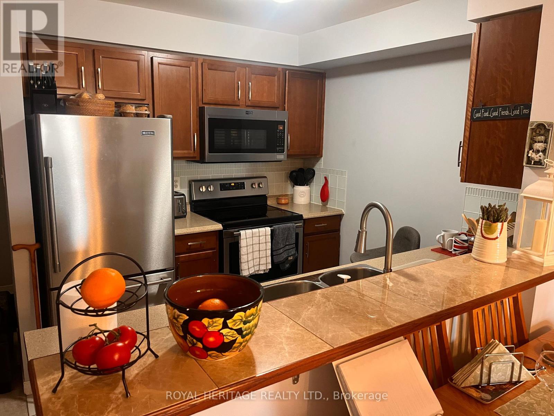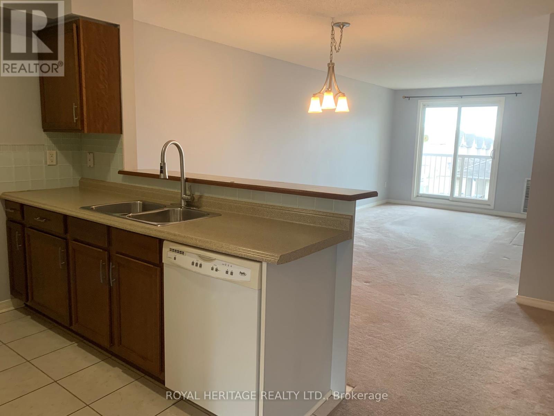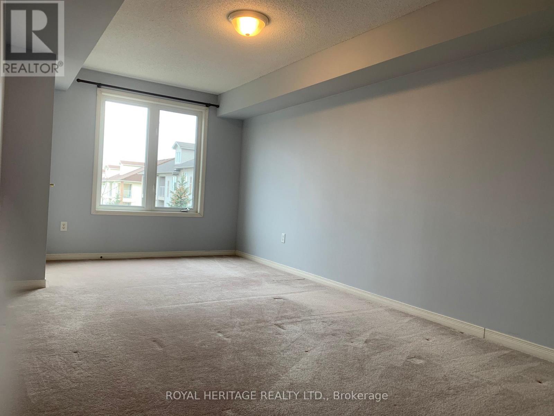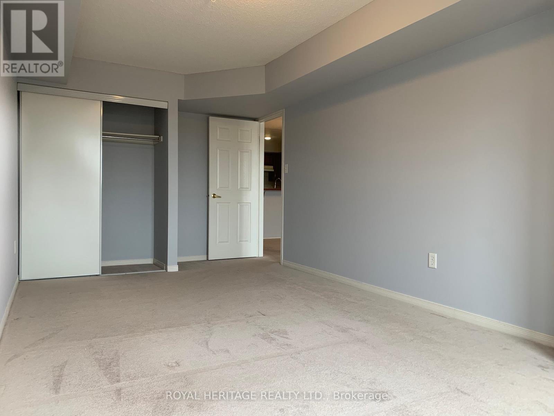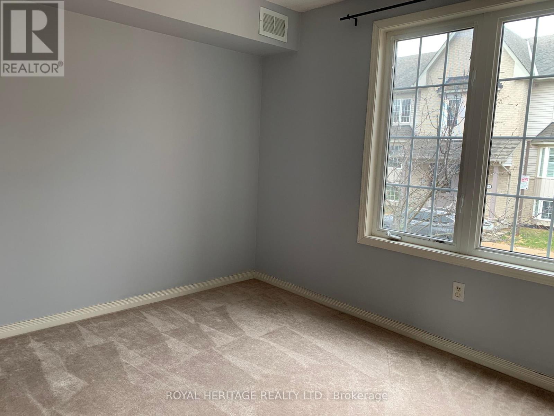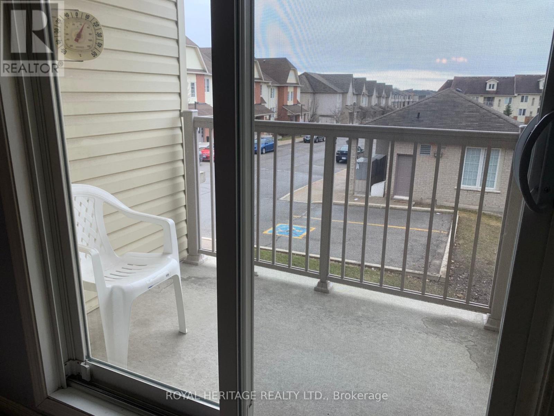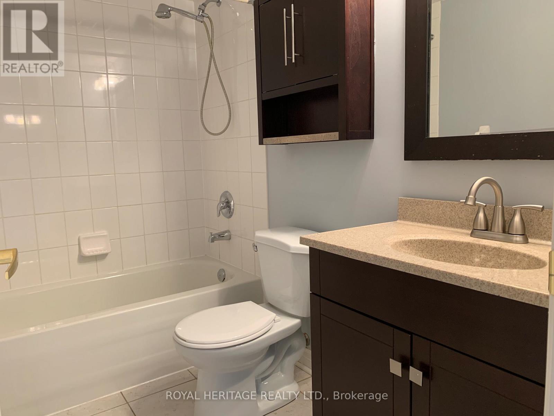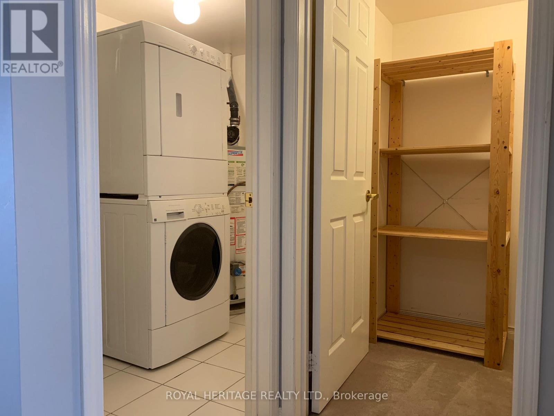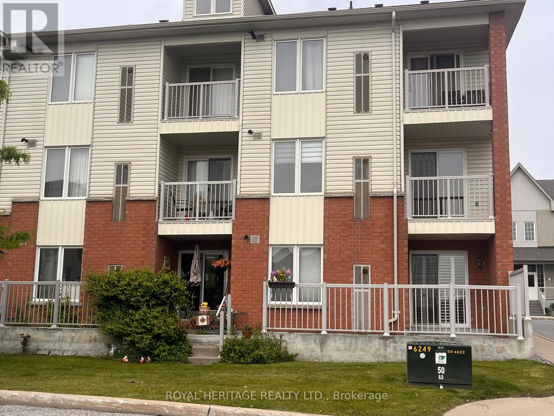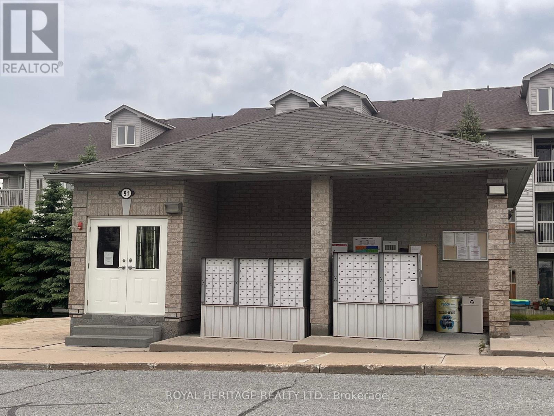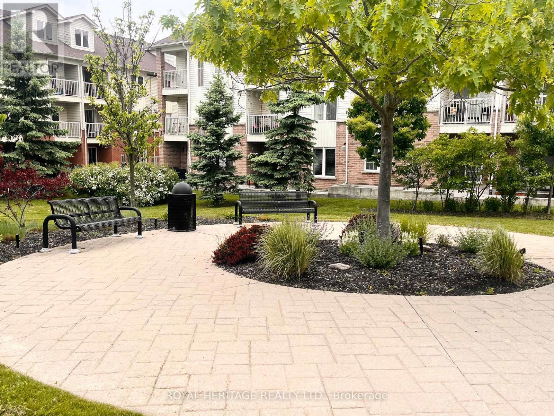2 - 117 Petra Way Whitby (Pringle Creek), Ontario L1R 0A8
$529,900Maintenance, Water, Common Area Maintenance, Insurance, Parking
$398.35 Monthly
Maintenance, Water, Common Area Maintenance, Insurance, Parking
$398.35 MonthlyIdeal one level suite in stacked condo townhouse amongst a wonderful community. Amazing location only a short drive to either 401 or 407 and walking distance to so many amenities including Community Ctr, Shopping, Loads of Restaurants, Big Box Stores, Library & Several Plazas Nearby. Well maintained exterior & grounds make it a pleasure to take in the outdoors & parkette space. Enjoy coming home to an open concept design with stylish kitchen, newer s/s appliances, breakfast bar & bright living room with southern exposure & cozy balcony overlooking the courtyard. Renovated Bathroom with Marble Counter. Very Generous Primary Bdrm fits a King Bed with ease. Added Features are the In-Suite Laundry Room, Storage Room & Underground Parking. An Amazing Value that's Priced to Sell with a Late Summer Closing. (id:50787)
Property Details
| MLS® Number | E12201726 |
| Property Type | Single Family |
| Community Name | Pringle Creek |
| Amenities Near By | Place Of Worship, Public Transit, Schools |
| Community Features | Pet Restrictions, Community Centre |
| Features | Level Lot, Balcony, In Suite Laundry |
| Parking Space Total | 1 |
Building
| Bathroom Total | 1 |
| Bedrooms Above Ground | 2 |
| Bedrooms Total | 2 |
| Age | 16 To 30 Years |
| Amenities | Visitor Parking |
| Appliances | Water Heater, Cooktop, Dryer, Microwave, Washer, Refrigerator |
| Cooling Type | Central Air Conditioning, Ventilation System |
| Exterior Finish | Brick, Vinyl Siding |
| Fire Protection | Smoke Detectors |
| Flooring Type | Carpeted, Ceramic |
| Heating Fuel | Natural Gas |
| Heating Type | Forced Air |
| Size Interior | 900 - 999 Sqft |
| Type | Apartment |
Parking
| Underground | |
| Garage |
Land
| Acreage | No |
| Land Amenities | Place Of Worship, Public Transit, Schools |
Rooms
| Level | Type | Length | Width | Dimensions |
|---|---|---|---|---|
| Main Level | Living Room | 6.4 m | 3.07 m | 6.4 m x 3.07 m |
| Main Level | Dining Room | 6.4 m | 3.07 m | 6.4 m x 3.07 m |
| Main Level | Kitchen | 2.66 m | 2.59 m | 2.66 m x 2.59 m |
| Main Level | Primary Bedroom | 5.54 m | 3.07 m | 5.54 m x 3.07 m |
| Main Level | Bedroom 2 | 3.84 m | 3 m | 3.84 m x 3 m |
| Main Level | Laundry Room | 2.13 m | 1.37 m | 2.13 m x 1.37 m |
| Main Level | Storage | 2.13 m | 1.02 m | 2.13 m x 1.02 m |
https://www.realtor.ca/real-estate/28427974/2-117-petra-way-whitby-pringle-creek-pringle-creek

