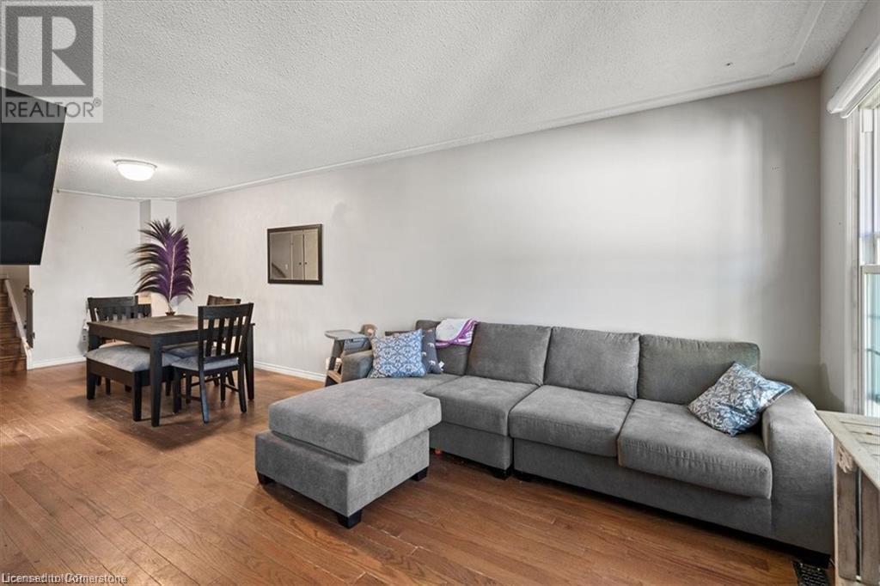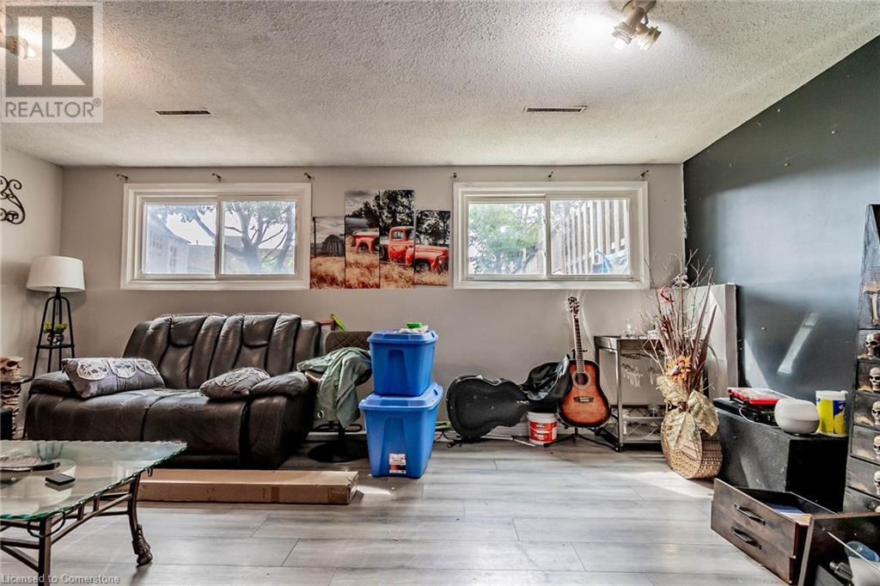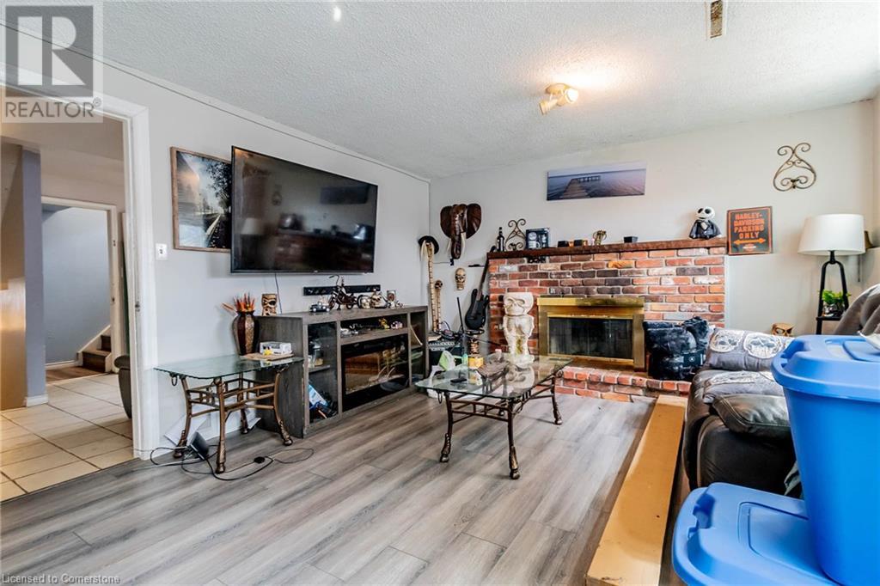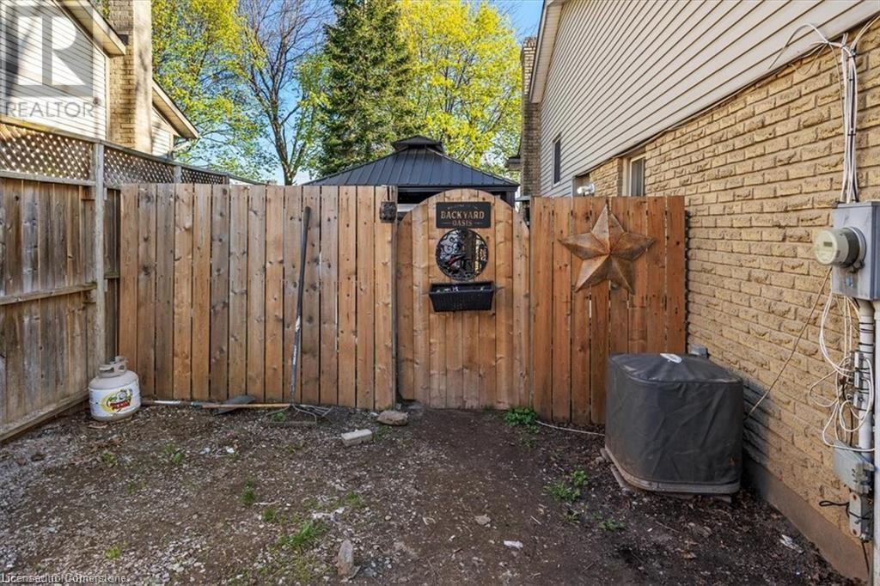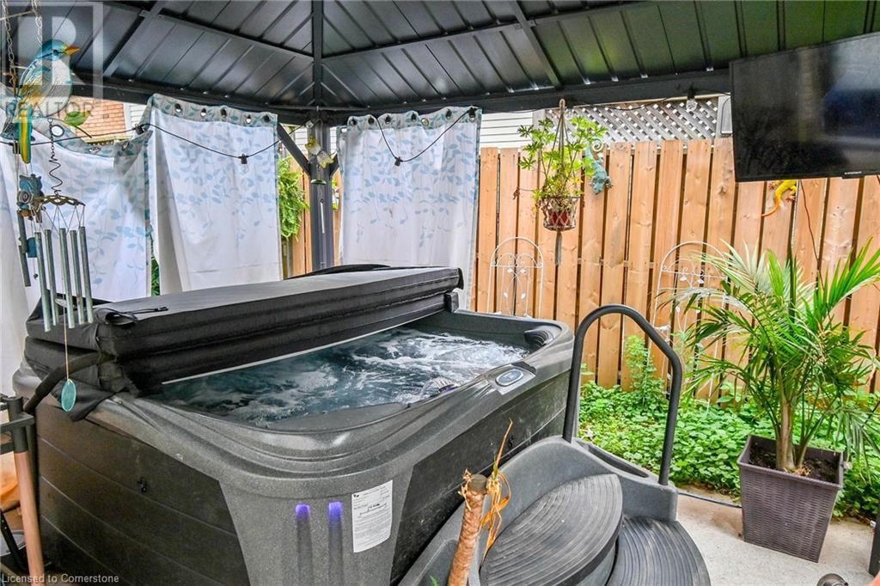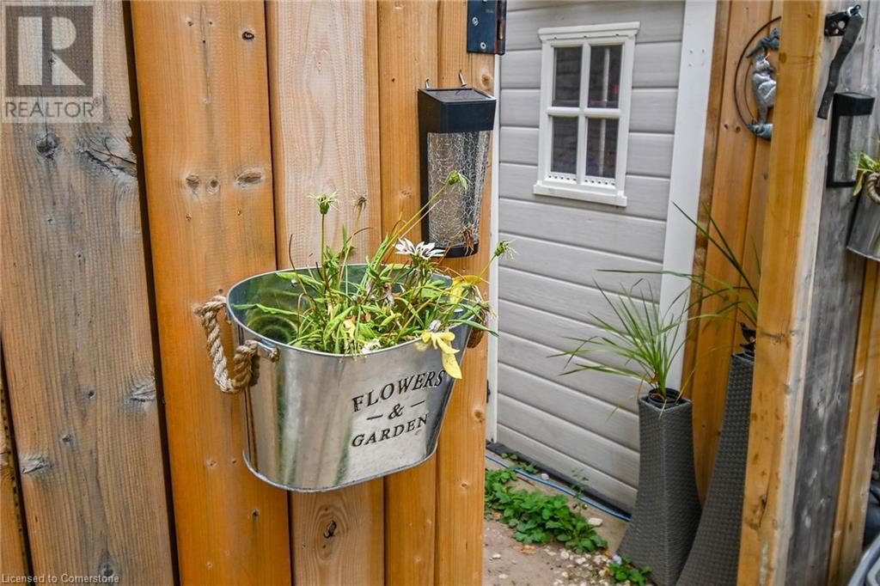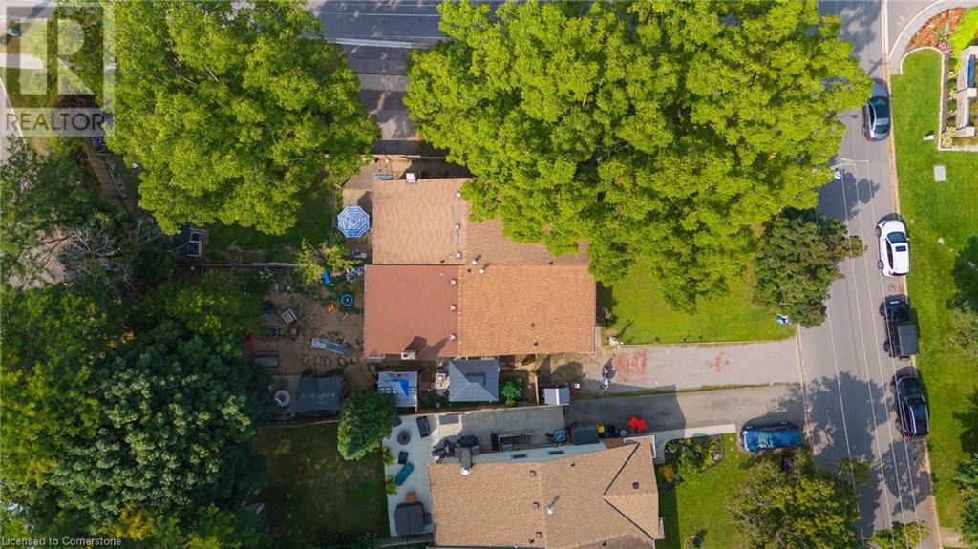3 Bedroom
2 Bathroom
2400 sqft
Fireplace
Central Air Conditioning
Forced Air
$529,999
Welcome to this oversized 3 bedroom semi back split that offers the potential for an in-law suite, income potential, work from home or extra living space! Located in a family friendly neighborhood, close to shopping, schools and parks, this home features spacious living areas throughout, a fully fenced backyard with a gazebo and new hot tub! So much space to make this your very own backyard oasis! The main floor is finished with hardwood flooring, a large family room, updated kitchen with Quartz countertops, new appliances and a separate dining room. The upper level has 3 generous bedrooms, and a fully renovated spa like bathroom with soaker tub! The lower level of the home presents an exciting opportunity for a separate living space or work from home area with 2 bonus rooms (kitchen opportunity), a large rec room with wood fireplace and a 2nd bathroom with walk in shower! With its separate entrance the possibilities are endless! So many updates here such as the roof in 2022, the furnace and AC in 2018, the kitchen in 2024 and the bathroom in 2023. (id:50787)
Property Details
|
MLS® Number
|
40661356 |
|
Property Type
|
Single Family |
|
Amenities Near By
|
Park, Place Of Worship, Playground, Public Transit, Schools, Shopping |
|
Community Features
|
Quiet Area, School Bus |
|
Features
|
Crushed Stone Driveway, Gazebo |
|
Parking Space Total
|
3 |
|
Structure
|
Shed |
Building
|
Bathroom Total
|
2 |
|
Bedrooms Above Ground
|
3 |
|
Bedrooms Total
|
3 |
|
Appliances
|
Dishwasher, Dryer, Refrigerator, Stove, Washer, Microwave Built-in, Window Coverings, Hot Tub |
|
Basement Development
|
Finished |
|
Basement Type
|
Full (finished) |
|
Constructed Date
|
1978 |
|
Construction Style Attachment
|
Semi-detached |
|
Cooling Type
|
Central Air Conditioning |
|
Exterior Finish
|
Aluminum Siding, Brick |
|
Fireplace Fuel
|
Wood |
|
Fireplace Present
|
Yes |
|
Fireplace Total
|
1 |
|
Fireplace Type
|
Other - See Remarks |
|
Foundation Type
|
Poured Concrete |
|
Heating Fuel
|
Natural Gas |
|
Heating Type
|
Forced Air |
|
Size Interior
|
2400 Sqft |
|
Type
|
House |
|
Utility Water
|
Municipal Water |
Land
|
Access Type
|
Highway Nearby |
|
Acreage
|
No |
|
Fence Type
|
Fence |
|
Land Amenities
|
Park, Place Of Worship, Playground, Public Transit, Schools, Shopping |
|
Sewer
|
Municipal Sewage System |
|
Size Depth
|
155 Ft |
|
Size Frontage
|
34 Ft |
|
Size Total Text
|
Under 1/2 Acre |
|
Zoning Description
|
R1 |
Rooms
| Level |
Type |
Length |
Width |
Dimensions |
|
Lower Level |
Laundry Room |
|
|
Measurements not available |
|
Lower Level |
Bonus Room |
|
|
13'0'' x 10'0'' |
|
Lower Level |
3pc Bathroom |
|
|
Measurements not available |
|
Lower Level |
Workshop |
|
|
14'0'' x 8'0'' |
|
Lower Level |
Bonus Room |
|
|
11'0'' x 9'0'' |
|
Lower Level |
Recreation Room |
|
|
19'0'' x 13'0'' |
|
Main Level |
Bedroom |
|
|
12'0'' x 8'0'' |
|
Main Level |
Kitchen |
|
|
10'0'' x 10'0'' |
|
Main Level |
Family Room |
|
|
15'0'' x 12'0'' |
|
Upper Level |
3pc Bathroom |
|
|
Measurements not available |
|
Upper Level |
Bedroom |
|
|
10'0'' x 9'0'' |
|
Upper Level |
Bedroom |
|
|
12'0'' x 10'0'' |
https://www.realtor.ca/real-estate/27527338/2-12-leaside-drive-st-catharines






