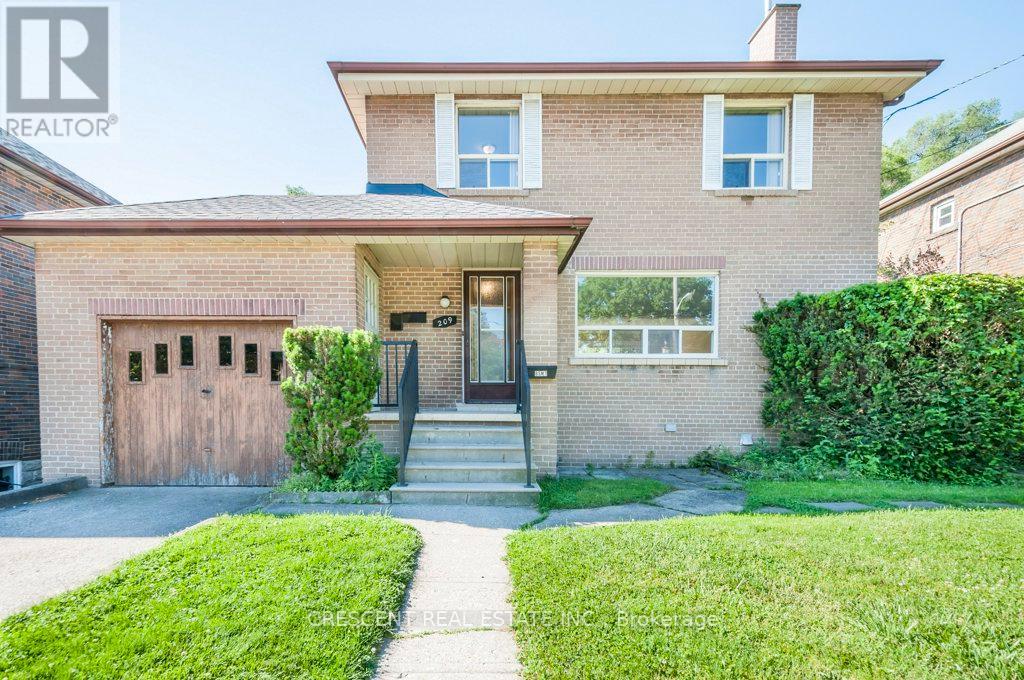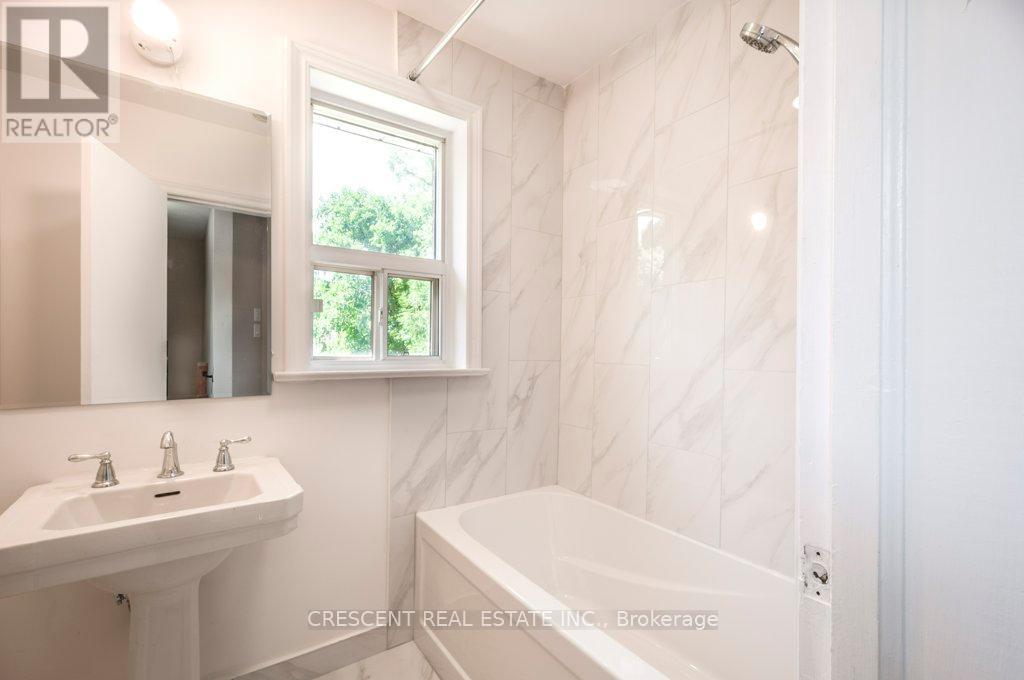3 Bedroom
2 Bathroom
Central Air Conditioning
Forced Air
$3,600 Monthly
Discover the perfect blend of convenience and comfort in this fantastic property located in Toronto's Weston neighbourhood, N of Lawrence Ave W & W of Jane St. Embrace the outdoors with ease in the nearby Upwood Greenbelt Park, full of lush trees, a children's playset & scenic walking paths along Black Creek. Step inside the bright & airy Main Fl, with natural light spilling in from a large windows in the front living room area & sliding glass door in dining room that leads to the generous back deck perfect for year-round enjoyment of the huge fenced-in backyard. Upstairs, three bedrooms offer ample space for a growing family or a tight-knit group of friends. The backyard of this 50ft wide 129ft deep property has lots of space to enjoy in all seasons. The Toronto Public Library Weston Branch and a School are just a stone's throw away. When you'd like to explore the city or have a night out, convenient public transit on Jane St puts you within reach of Jane St's vibrant restaurants & shops or explore further downtown Toronto via connections to the subway line. Easy commuting and exploring further abroad by car is made effortless w/short drive to Hwys 400 & 401. Basement not included. **** EXTRAS **** Toronto Public Library Weston Branch, Upwood Greenbelt Park, Black Creek, school, hwy 400 & 401, restaurants, shops all near by. Big fenced-in backyard with raised deck and garden shed. (id:50787)
Property Details
|
MLS® Number
|
W8450146 |
|
Property Type
|
Single Family |
|
Community Name
|
Weston |
|
Amenities Near By
|
Hospital, Park, Public Transit, Schools |
|
Features
|
Carpet Free, In Suite Laundry |
|
Parking Space Total
|
2 |
|
Structure
|
Deck, Porch |
Building
|
Bathroom Total
|
2 |
|
Bedrooms Above Ground
|
3 |
|
Bedrooms Total
|
3 |
|
Construction Style Attachment
|
Detached |
|
Cooling Type
|
Central Air Conditioning |
|
Exterior Finish
|
Brick |
|
Foundation Type
|
Concrete |
|
Heating Fuel
|
Natural Gas |
|
Heating Type
|
Forced Air |
|
Stories Total
|
2 |
|
Type
|
House |
|
Utility Water
|
Municipal Water |
Parking
Land
|
Acreage
|
No |
|
Land Amenities
|
Hospital, Park, Public Transit, Schools |
|
Sewer
|
Sanitary Sewer |
|
Size Irregular
|
50 X 130 Ft ; Big Sunny Lot |
|
Size Total Text
|
50 X 130 Ft ; Big Sunny Lot |
Rooms
| Level |
Type |
Length |
Width |
Dimensions |
|
Second Level |
Primary Bedroom |
4.32 m |
3.33 m |
4.32 m x 3.33 m |
|
Second Level |
Bedroom 2 |
4.19 m |
2.82 m |
4.19 m x 2.82 m |
|
Second Level |
Bedroom 3 |
3.48 m |
3.22 m |
3.48 m x 3.22 m |
|
Second Level |
Bathroom |
2.23 m |
1.4 m |
2.23 m x 1.4 m |
|
Main Level |
Living Room |
5.03 m |
0.96 m |
5.03 m x 0.96 m |
|
Main Level |
Dining Room |
3.65 m |
3.56 m |
3.65 m x 3.56 m |
|
Main Level |
Kitchen |
3.53 m |
2.51 m |
3.53 m x 2.51 m |
|
Main Level |
Bathroom |
1.5 m |
0.96 m |
1.5 m x 0.96 m |
https://www.realtor.ca/real-estate/27053804/1st2nd-209-king-street-toronto-weston










































