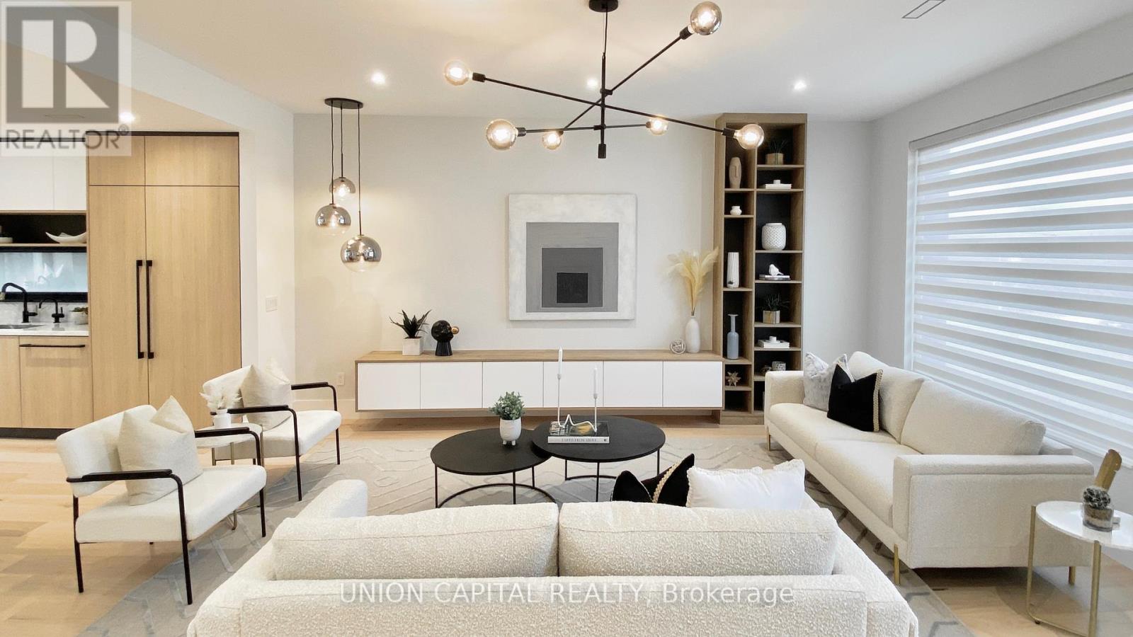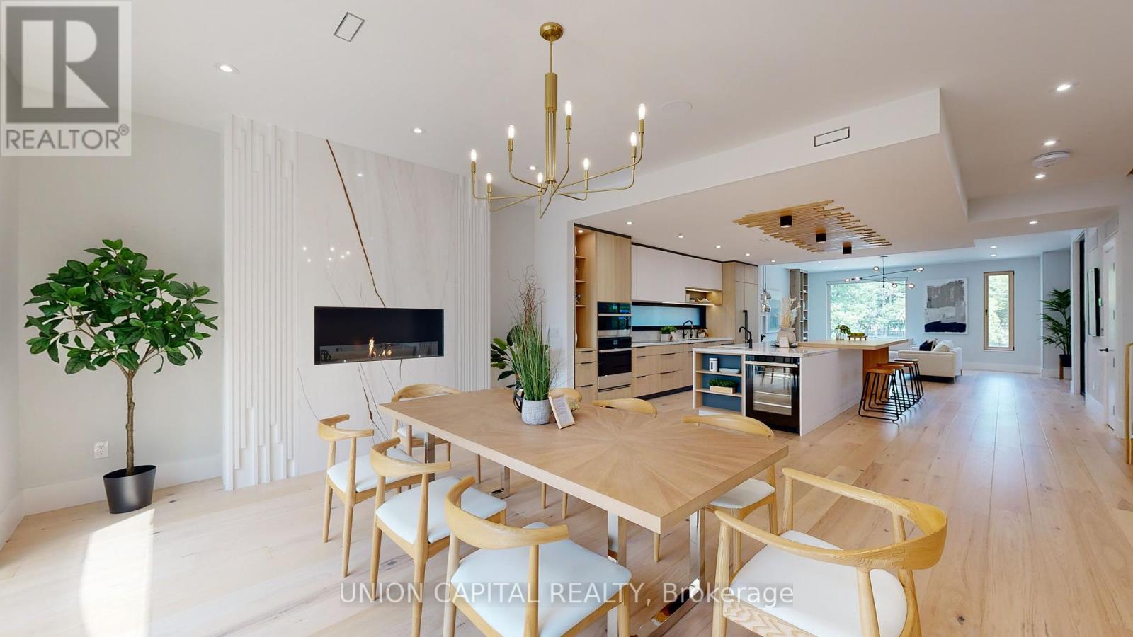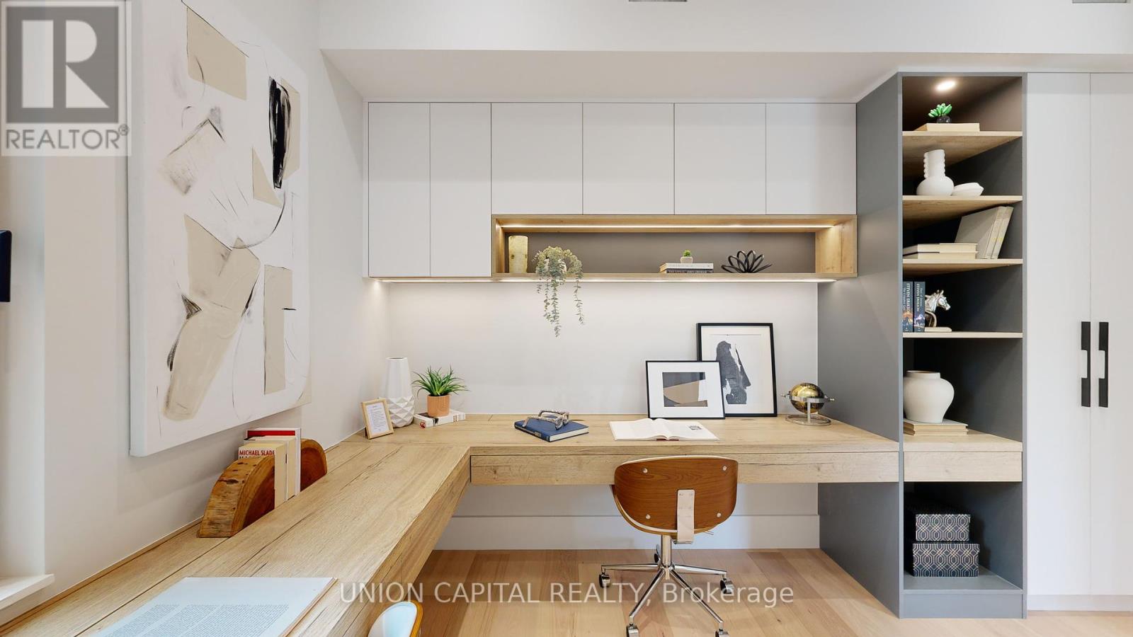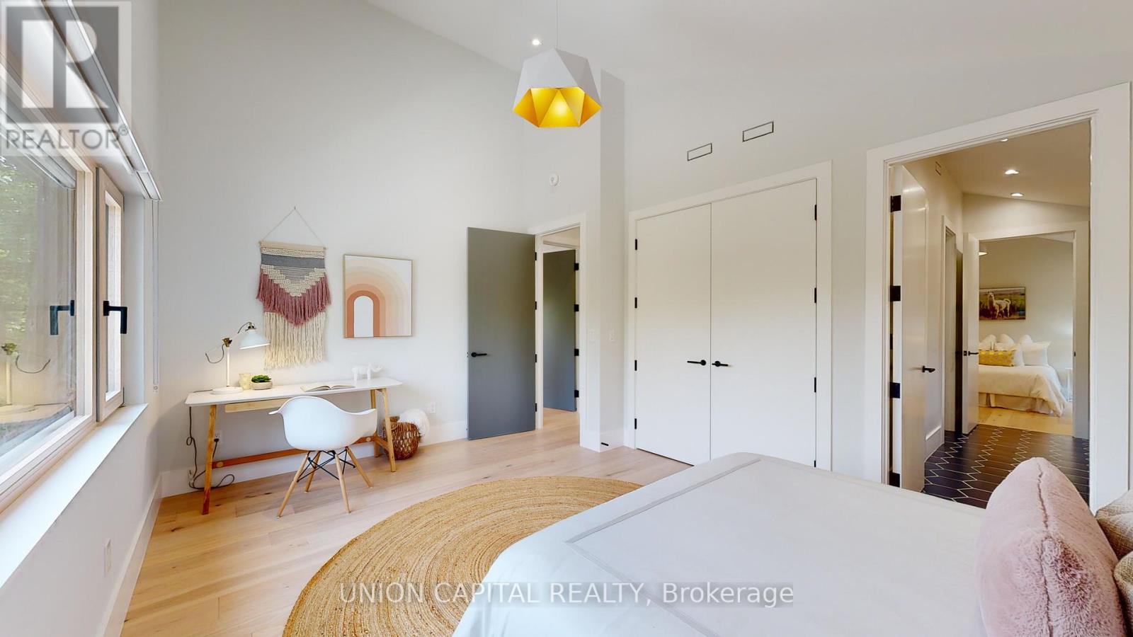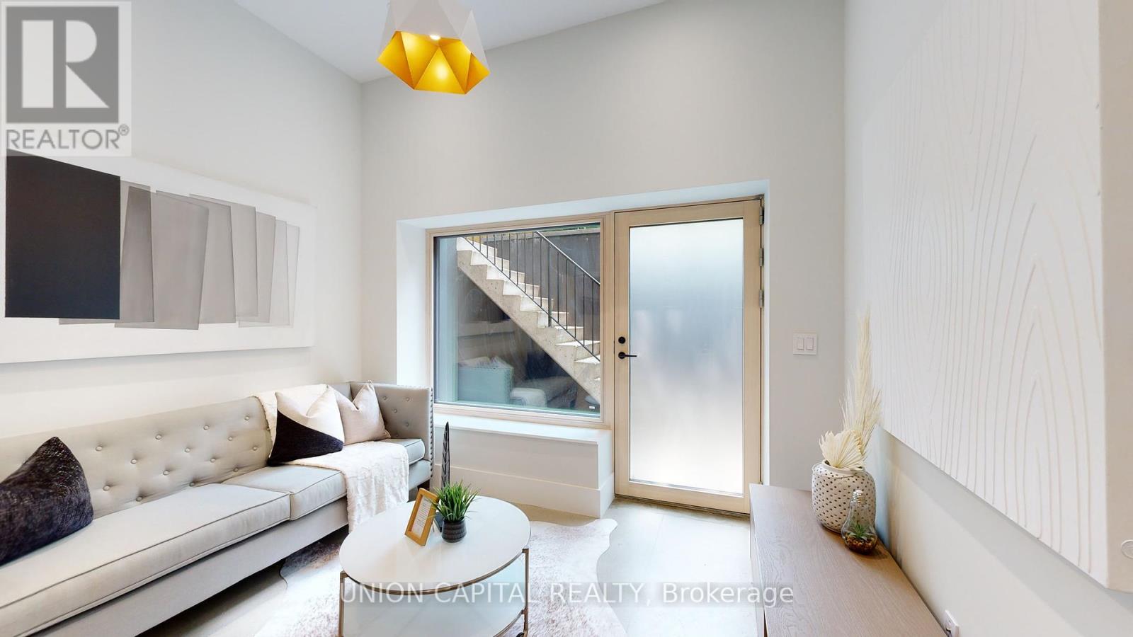5 Bedroom
5 Bathroom
Fireplace
Central Air Conditioning
Heat Pump
$3,588,000
Ideally located in the highly sought-after North York area, this High-Performance Home surpasses typical building standards and redefines Luxurious Living with the ultimate comfort of consistent indoor temperatures, exceptional air quality, and serene quietness. Minutes from Hwy 401, 404, Bayview Village, Fairview Mall, TTC, GO Transit, and ravine trails, this home offers unmatched accessibility. Enjoy Scandinavian Open-Concept living with large windows, high ceiling and a Gourmet Custom Chefs Kitchen featuring a large marble island, perfect for culinary creativity. Relax and rejuvenate in the oversized primary ensuite spa oasis. This home is designed with unparalleled energy efficiency, incorporating TESLA batteries and solar panels to achieve a self-sustaining Net-Zero level. The finished basement boasts two separate walkouts for added convenience. European Triple-pane windows and doors throughout elevate both style and functionality. MUST-SEE in person to fully appreciate it! **** EXTRAS **** B/I Wall Oven & Microwave, B/I Range Hood, Induction Cooktop, Panelled F&F, Panelled D/W, Beverage/Wine Fridge, 2 sets of F/L W&D, 1 T/L Washer, B/I Speakers, Security Cams, All ELFs, W/C, 2Tesla Batteries, 2 EV Plugs, Solar Panels (id:50787)
Property Details
|
MLS® Number
|
C9347123 |
|
Property Type
|
Single Family |
|
Community Name
|
Don Valley Village |
|
Amenities Near By
|
Hospital, Park, Public Transit |
|
Features
|
Ravine |
|
Parking Space Total
|
4 |
Building
|
Bathroom Total
|
5 |
|
Bedrooms Above Ground
|
4 |
|
Bedrooms Below Ground
|
1 |
|
Bedrooms Total
|
5 |
|
Appliances
|
Central Vacuum, Humidifier |
|
Basement Development
|
Finished |
|
Basement Features
|
Separate Entrance, Walk Out |
|
Basement Type
|
N/a (finished) |
|
Construction Style Attachment
|
Detached |
|
Cooling Type
|
Central Air Conditioning |
|
Exterior Finish
|
Steel |
|
Fireplace Present
|
Yes |
|
Foundation Type
|
Poured Concrete |
|
Half Bath Total
|
1 |
|
Heating Fuel
|
Electric |
|
Heating Type
|
Heat Pump |
|
Stories Total
|
2 |
|
Type
|
House |
|
Utility Water
|
Municipal Water |
Parking
Land
|
Acreage
|
No |
|
Land Amenities
|
Hospital, Park, Public Transit |
|
Sewer
|
Sanitary Sewer |
|
Size Depth
|
120 Ft |
|
Size Frontage
|
42 Ft ,6 In |
|
Size Irregular
|
42.5 X 120 Ft |
|
Size Total Text
|
42.5 X 120 Ft |
Utilities
https://www.realtor.ca/real-estate/27408789/1b-marowyne-drive-toronto-don-valley-village-don-valley-village


