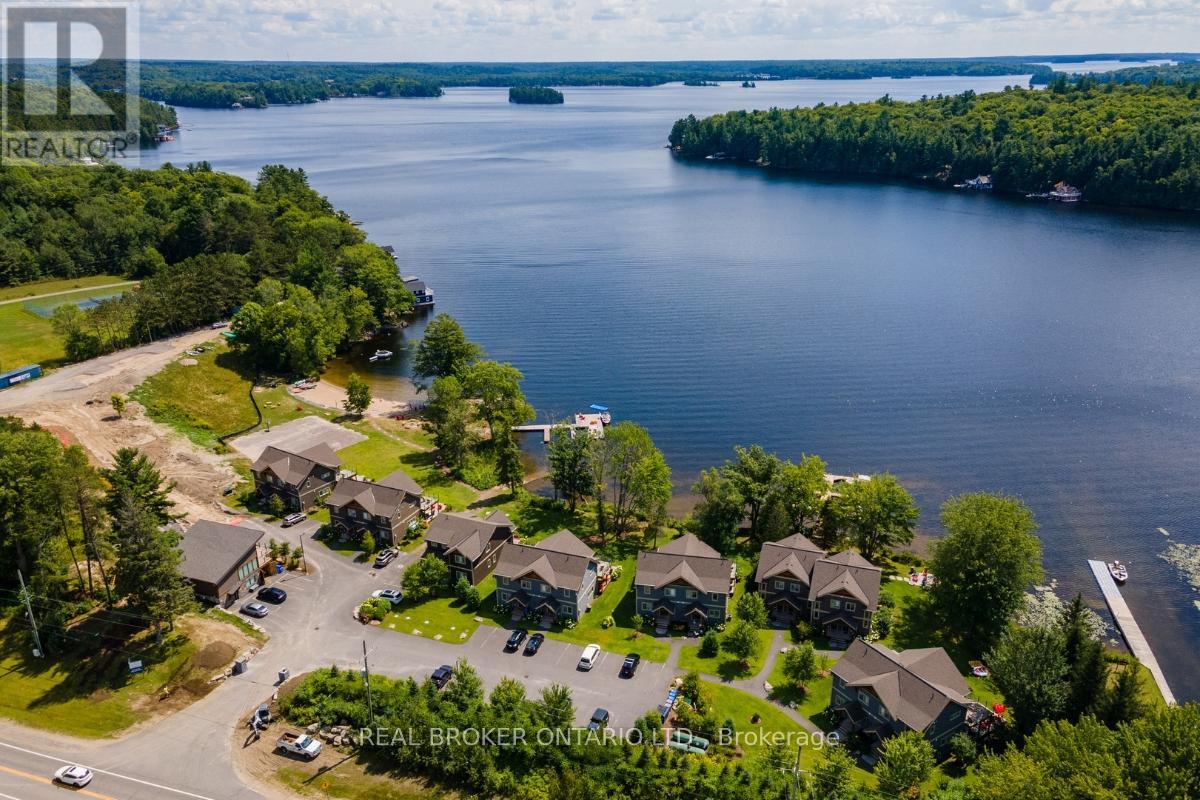1b - 1841 Muskoka Road 118 W Bracebridge, Ontario P1L 1W8
$1,059,900Maintenance, Common Area Maintenance, Insurance, Parking
$930.42 Monthly
Maintenance, Common Area Maintenance, Insurance, Parking
$930.42 Monthly*OVERVIEW* - The Villas of Muskoka is an exclusive, four-season, villa resort community located between Port Carling and Bracebridge in Muskoka on Beautiful Lake Muskoka. Finished 1,588 Sqft - 3 bedrooms + Loft - 2-Baths. *INTERIOR* Open-concept living, dining, and kitchen. Fully-equipped kitchen and in-suite washer/dryer. King bed in master bedroom with walkout to a private balcony and 2 singles or 1 Queen bed in 2nd bedroom, loft with Double sleeper sofa 3rd bedroom on main floor with Queen bed. Full bath upstairs and 3-piece bath downstairs. large vaulted ceilings, hardwood floors, and exposed wood beams that make this cottage incredible. *EXTERIOR* Walk out to patio with propane BBQ and outdoor furniture. Private terrace to enjoy the views of Lake Muskoka and all-day sunshine! The property has a beach, kayaks, canoes, paddle boards, summer and winter sports facilities, and docking. *NOTABLE* Fully managed rental program. Gas fireplace in living room. Villas have fully equipped kitchens, linens, towels, BBQs, and all furniture. Good Proximity to the Highway, Beaches & Trails. Bring your family and friends and enjoy the Muskoka Life. (id:50787)
Property Details
| MLS® Number | X9235672 |
| Property Type | Single Family |
| Amenities Near By | Beach, Ski Area |
| Community Features | Pet Restrictions |
| Features | Conservation/green Belt, Balcony |
| Parking Space Total | 2 |
| View Type | Direct Water View |
| Water Front Name | Muskoka |
Building
| Bathroom Total | 2 |
| Bedrooms Above Ground | 3 |
| Bedrooms Total | 3 |
| Amenities | Visitor Parking |
| Basement Type | Crawl Space |
| Cooling Type | Central Air Conditioning |
| Exterior Finish | Wood |
| Fireplace Present | Yes |
| Heating Fuel | Propane |
| Heating Type | Forced Air |
| Stories Total | 2 |
| Type | Apartment |
Land
| Access Type | Highway Access, Private Docking |
| Acreage | No |
| Land Amenities | Beach, Ski Area |
| Zoning Description | Commercial |
Rooms
| Level | Type | Length | Width | Dimensions |
|---|---|---|---|---|
| Second Level | Primary Bedroom | 4.5 m | 3.53 m | 4.5 m x 3.53 m |
| Second Level | Bedroom | 3.15 m | 3.4 m | 3.15 m x 3.4 m |
| Second Level | Bathroom | Measurements not available | ||
| Second Level | Loft | 3.3 m | 2.24 m | 3.3 m x 2.24 m |
| Main Level | Living Room | 4.27 m | 2.77 m | 4.27 m x 2.77 m |
| Main Level | Kitchen | 3.12 m | 3.1 m | 3.12 m x 3.1 m |
| Main Level | Dining Room | 2.34 m | 3.25 m | 2.34 m x 3.25 m |
| Main Level | Bedroom | 3.25 m | 3.1 m | 3.25 m x 3.1 m |
| Main Level | Bathroom | Measurements not available |
https://www.realtor.ca/real-estate/27242391/1b-1841-muskoka-road-118-w-bracebridge



































