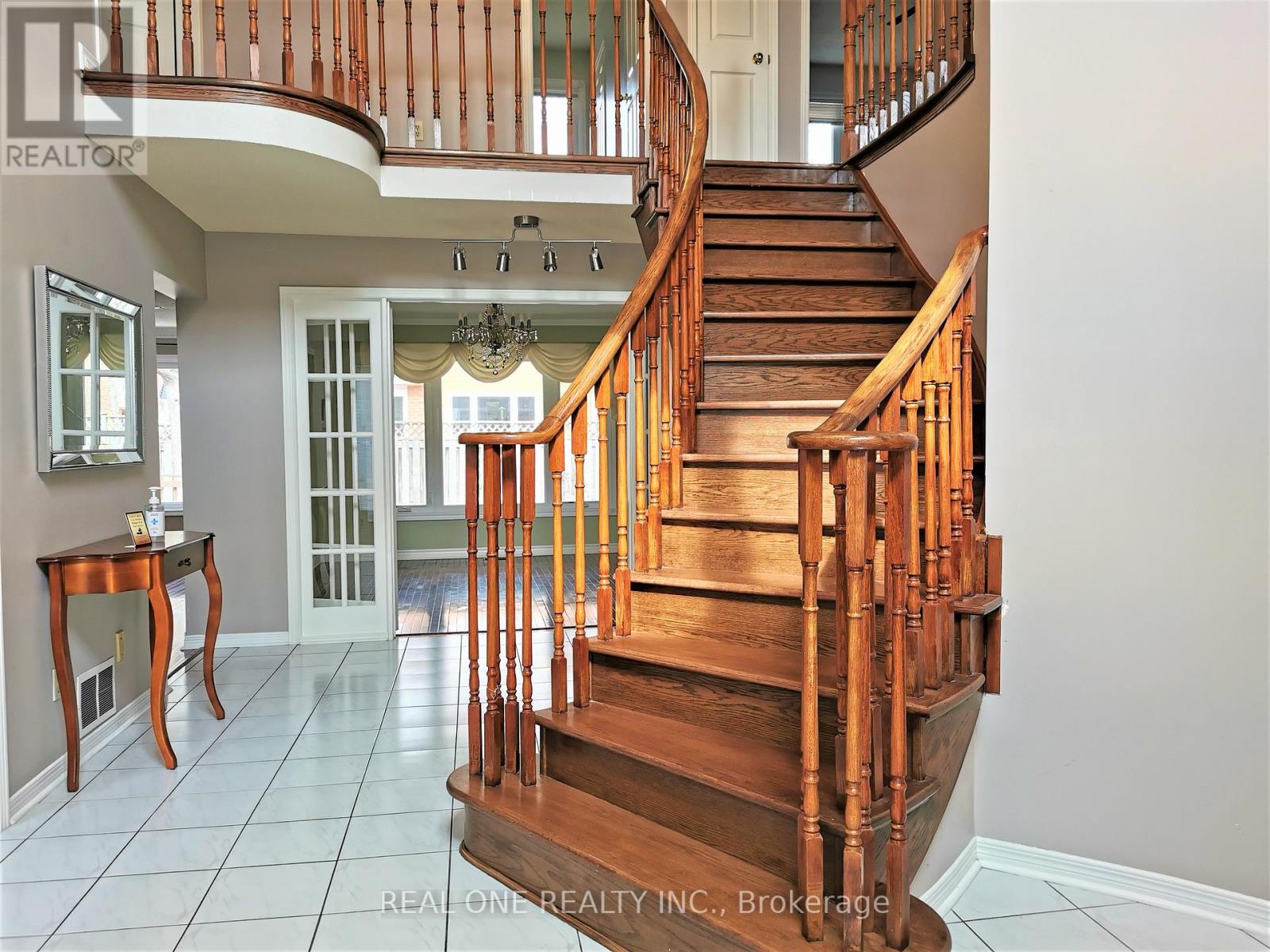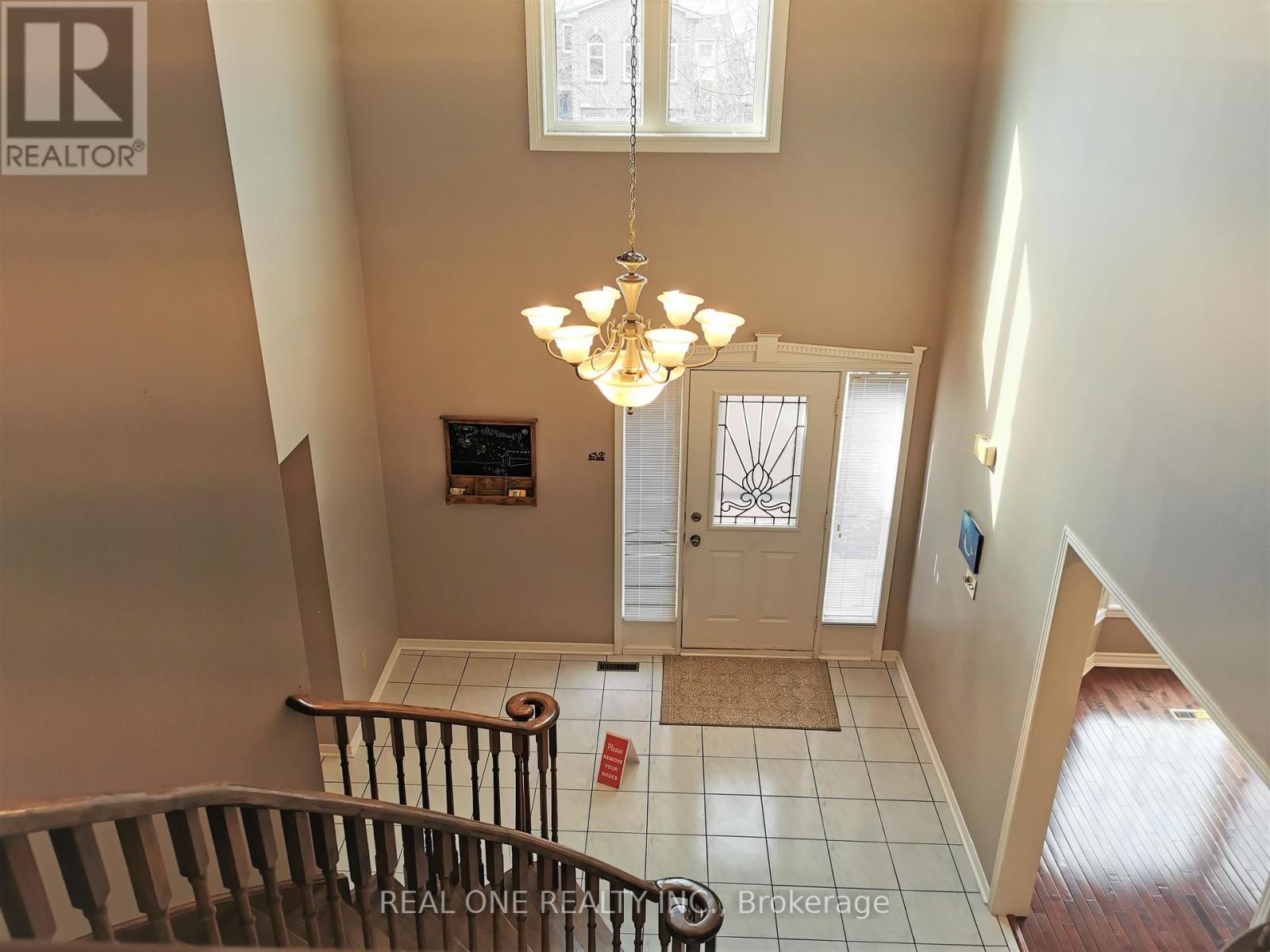6 Bedroom
4 Bathroom
2500 - 3000 sqft
Fireplace
Central Air Conditioning
Forced Air
$4,500 Monthly
Beautiful Detached Home In Highly Desirable Neighborhood Offers 3800 Sq.Ft Living Space With Large Master Bedroom W/5Pc Ensuite, Hardwood Floor Throughout House, Large Open Foyer. Formal Dining Rm & Separate Living Rm. Beautiful Family Rm W/Gas Fireplace. Prof Finished Basement With Rec Rm, 2 Bdrms, Full Bathrm, Exercise Rm. Professional Landscaping With Deck And Patio. Walk To Schools, Parks, Shops & Community Center, Close To Highway. (id:50787)
Property Details
|
MLS® Number
|
W12099341 |
|
Property Type
|
Single Family |
|
Community Name
|
1018 - WC Wedgewood Creek |
|
Parking Space Total
|
4 |
Building
|
Bathroom Total
|
4 |
|
Bedrooms Above Ground
|
4 |
|
Bedrooms Below Ground
|
2 |
|
Bedrooms Total
|
6 |
|
Appliances
|
Water Heater |
|
Basement Development
|
Finished |
|
Basement Type
|
Full (finished) |
|
Construction Style Attachment
|
Detached |
|
Cooling Type
|
Central Air Conditioning |
|
Exterior Finish
|
Brick |
|
Fireplace Present
|
Yes |
|
Flooring Type
|
Ceramic, Carpeted, Hardwood |
|
Foundation Type
|
Concrete, Brick |
|
Half Bath Total
|
1 |
|
Heating Fuel
|
Natural Gas |
|
Heating Type
|
Forced Air |
|
Stories Total
|
2 |
|
Size Interior
|
2500 - 3000 Sqft |
|
Type
|
House |
|
Utility Water
|
Municipal Water |
Parking
Land
|
Acreage
|
No |
|
Sewer
|
Sanitary Sewer |
|
Size Depth
|
110 Ft |
|
Size Frontage
|
50 Ft |
|
Size Irregular
|
50 X 110 Ft |
|
Size Total Text
|
50 X 110 Ft|under 1/2 Acre |
Rooms
| Level |
Type |
Length |
Width |
Dimensions |
|
Second Level |
Primary Bedroom |
19.81 m |
11.81 m |
19.81 m x 11.81 m |
|
Second Level |
Bedroom 2 |
12.6 m |
10 m |
12.6 m x 10 m |
|
Second Level |
Bedroom 3 |
12.6 m |
12 m |
12.6 m x 12 m |
|
Second Level |
Bedroom 4 |
11.81 m |
11.64 m |
11.81 m x 11.64 m |
|
Basement |
Recreational, Games Room |
23.29 m |
12.53 m |
23.29 m x 12.53 m |
|
Basement |
Exercise Room |
18.7 m |
11.48 m |
18.7 m x 11.48 m |
|
Basement |
Bedroom |
12.99 m |
8.69 m |
12.99 m x 8.69 m |
|
Main Level |
Living Room |
16.01 m |
11.58 m |
16.01 m x 11.58 m |
|
Main Level |
Family Room |
20.99 m |
11.58 m |
20.99 m x 11.58 m |
|
Main Level |
Dining Room |
12.8 m |
11.58 m |
12.8 m x 11.58 m |
|
Main Level |
Kitchen |
12.99 m |
11.58 m |
12.99 m x 11.58 m |
|
Main Level |
Eating Area |
12.99 m |
11.58 m |
12.99 m x 11.58 m |
https://www.realtor.ca/real-estate/28204780/1990-glenada-crescent-oakville-wc-wedgewood-creek-1018-wc-wedgewood-creek
























