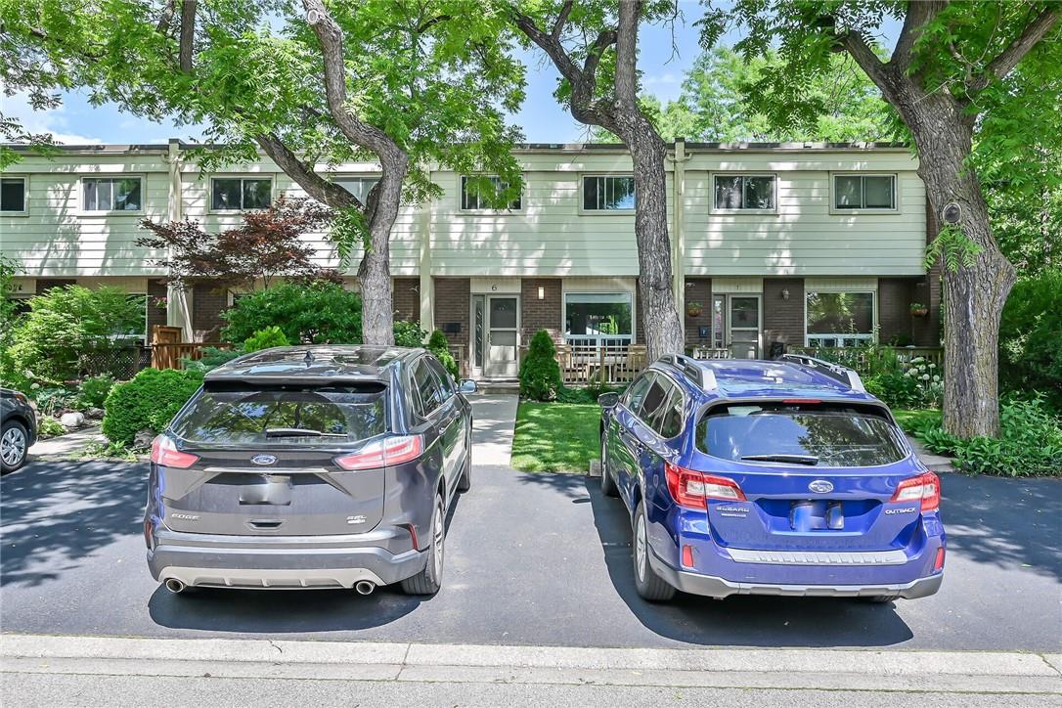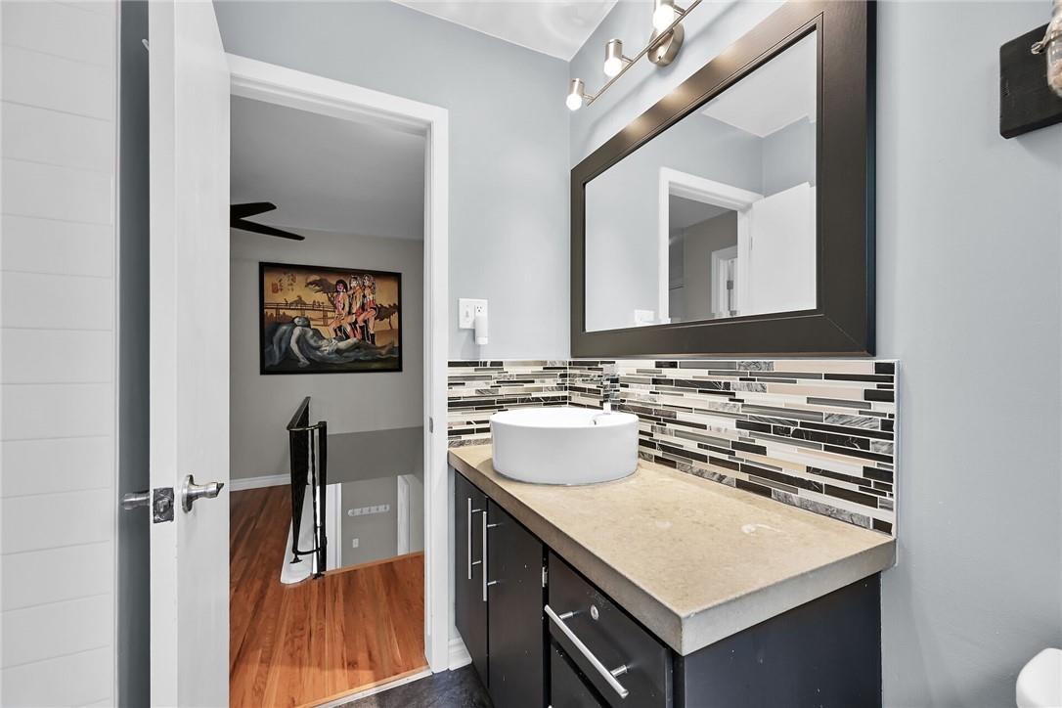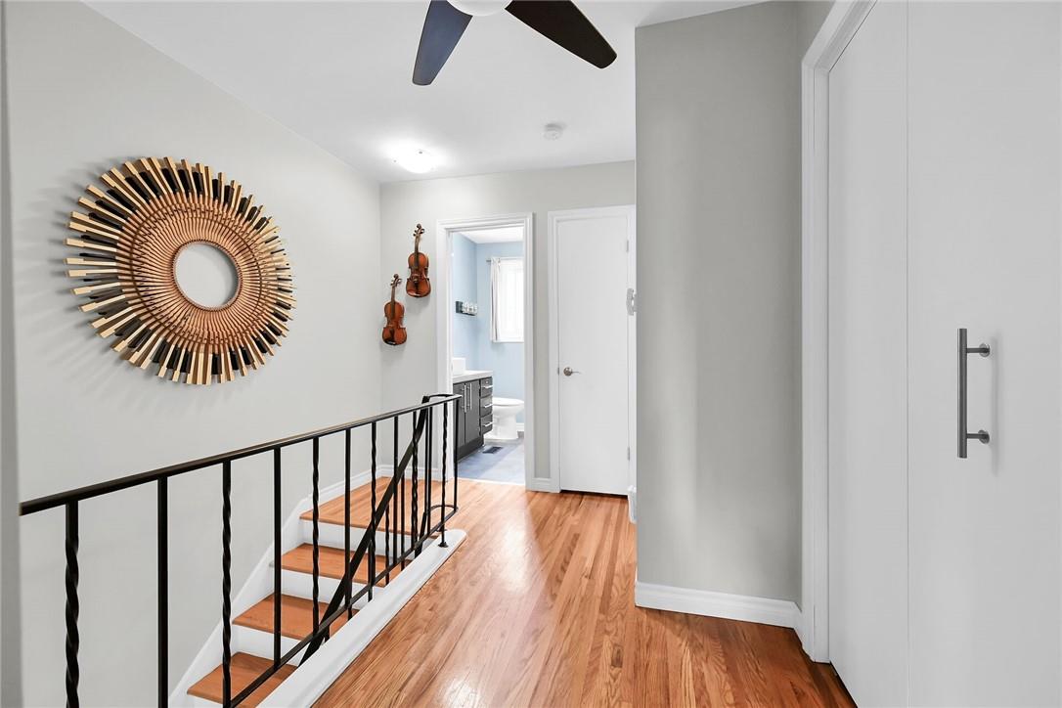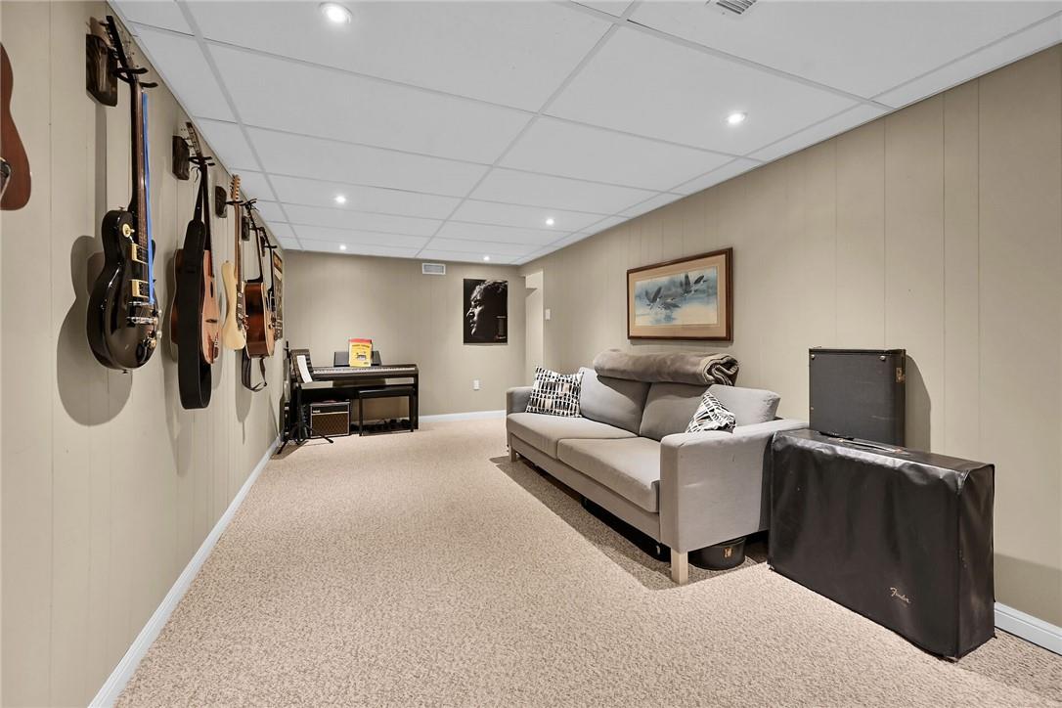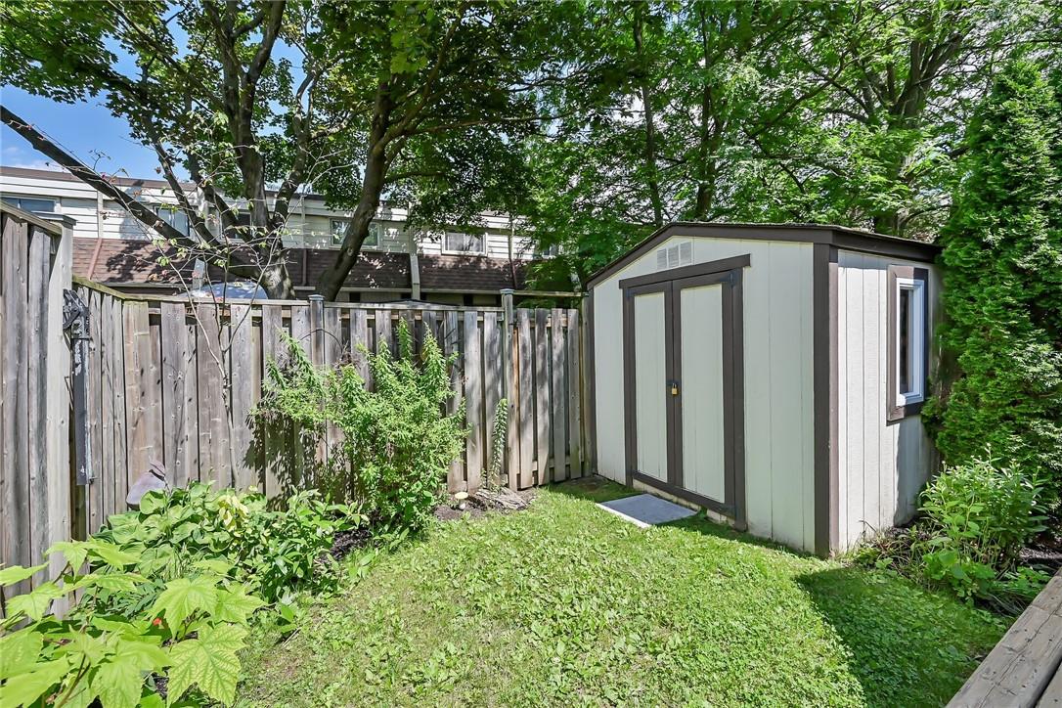3 Bedroom
2 Bathroom
1114 sqft
2 Level
Forced Air
$549,900Maintenance,
$461.07 Monthly
Discover an affordable townhome in a prime Dundas location, featuring three bedrooms and 1.5 baths. This home showcases many upgrades and improvements throughout, enhancing both style and functionality. The open-concept living and dining room provide a spacious and inviting area for gatherings. Additionally, the fully finished basement offers extra living space for your needs. Step outside to a fully fenced private backyard with a deck and seating area, surrounded by mature trees for added privacy and relaxation. Enjoy the convenience of an exclusive-use parking spot, with ample additional parking available out front and on side streets. This townhome combines affordability in a prime Dundas location. (id:50787)
Property Details
|
MLS® Number
|
H4198704 |
|
Property Type
|
Single Family |
|
Amenities Near By
|
Golf Course, Public Transit, Recreation, Schools |
|
Community Features
|
Community Centre |
|
Equipment Type
|
Water Heater |
|
Features
|
Park Setting, Park/reserve, Conservation/green Belt, Golf Course/parkland, Paved Driveway |
|
Parking Space Total
|
2 |
|
Rental Equipment Type
|
Water Heater |
Building
|
Bathroom Total
|
2 |
|
Bedrooms Above Ground
|
3 |
|
Bedrooms Total
|
3 |
|
Appliances
|
Dryer, Microwave, Refrigerator, Stove, Washer, Blinds |
|
Architectural Style
|
2 Level |
|
Basement Development
|
Finished |
|
Basement Type
|
Full (finished) |
|
Constructed Date
|
1971 |
|
Construction Style Attachment
|
Attached |
|
Exterior Finish
|
Brick, Vinyl Siding |
|
Foundation Type
|
Block |
|
Half Bath Total
|
1 |
|
Heating Fuel
|
Natural Gas |
|
Heating Type
|
Forced Air |
|
Stories Total
|
2 |
|
Size Exterior
|
1114 Sqft |
|
Size Interior
|
1114 Sqft |
|
Type
|
Row / Townhouse |
|
Utility Water
|
Municipal Water |
Parking
Land
|
Acreage
|
No |
|
Land Amenities
|
Golf Course, Public Transit, Recreation, Schools |
|
Sewer
|
Municipal Sewage System |
|
Size Irregular
|
0 X 0 |
|
Size Total Text
|
0 X 0|under 1/2 Acre |
|
Soil Type
|
Clay, Loam |
Rooms
| Level |
Type |
Length |
Width |
Dimensions |
|
Second Level |
4pc Bathroom |
|
|
7' '' x 6' 0'' |
|
Second Level |
Bedroom |
|
|
8' 10'' x 8' 10'' |
|
Second Level |
Bedroom |
|
|
9' 0'' x 12' 0'' |
|
Second Level |
Primary Bedroom |
|
|
11' '' x 10' 0'' |
|
Basement |
2pc Bathroom |
|
|
4' 0'' x 5' 0'' |
|
Basement |
Utility Room |
|
|
9' '' x 15' 0'' |
|
Basement |
Den |
|
|
9' '' x 10' 0'' |
|
Basement |
Recreation Room |
|
|
9' 0'' x 20' 0'' |
|
Ground Level |
Living Room |
|
|
11' '' x 14' 0'' |
|
Ground Level |
Dining Room |
|
|
9' 0'' x 10' '' |
|
Ground Level |
Kitchen |
|
|
8' 0'' x 11' 0'' |
|
Ground Level |
Foyer |
|
|
3' 0'' x 15' 0'' |
https://www.realtor.ca/real-estate/27103436/199-york-road-unit-6-dundas




