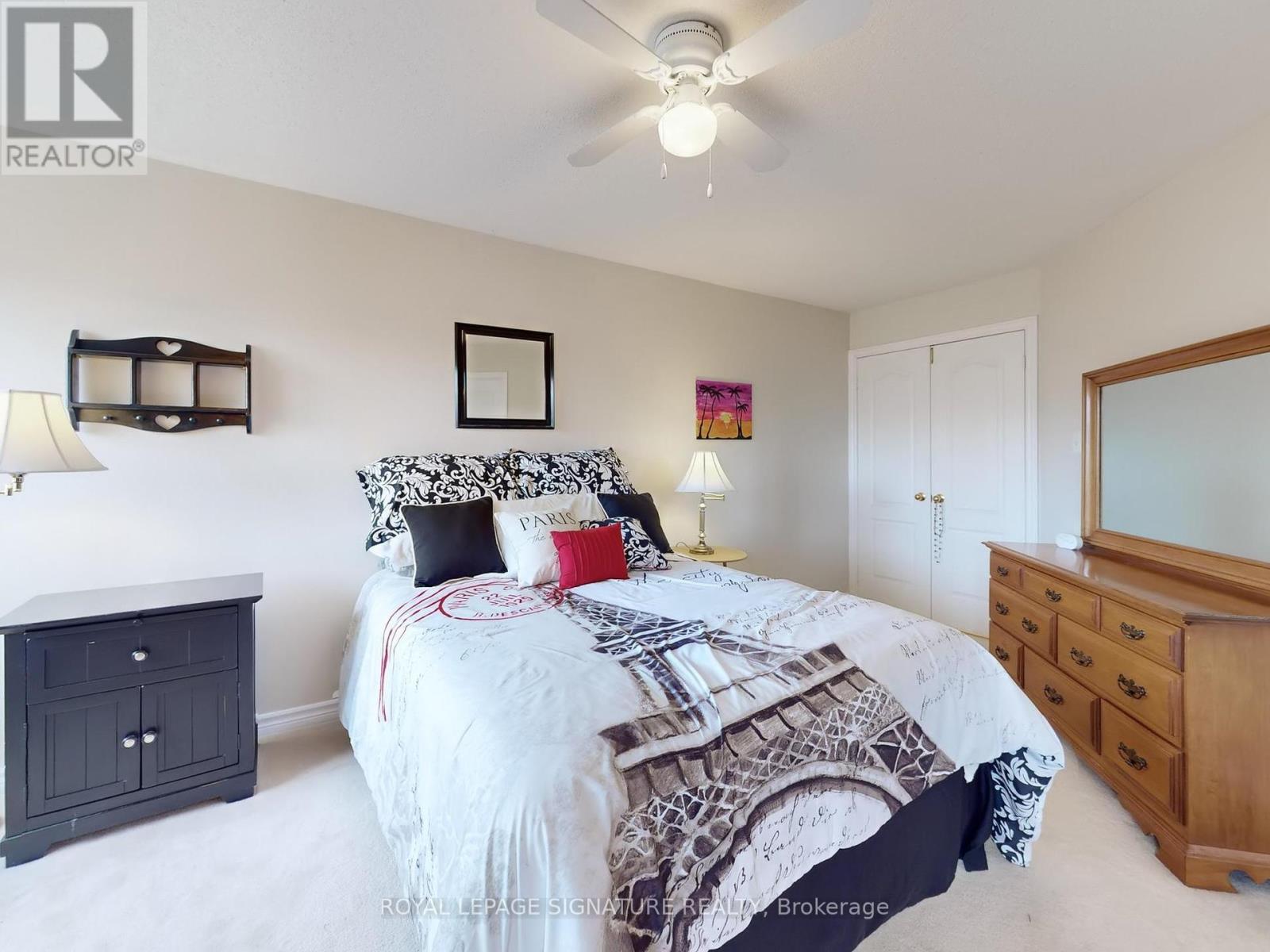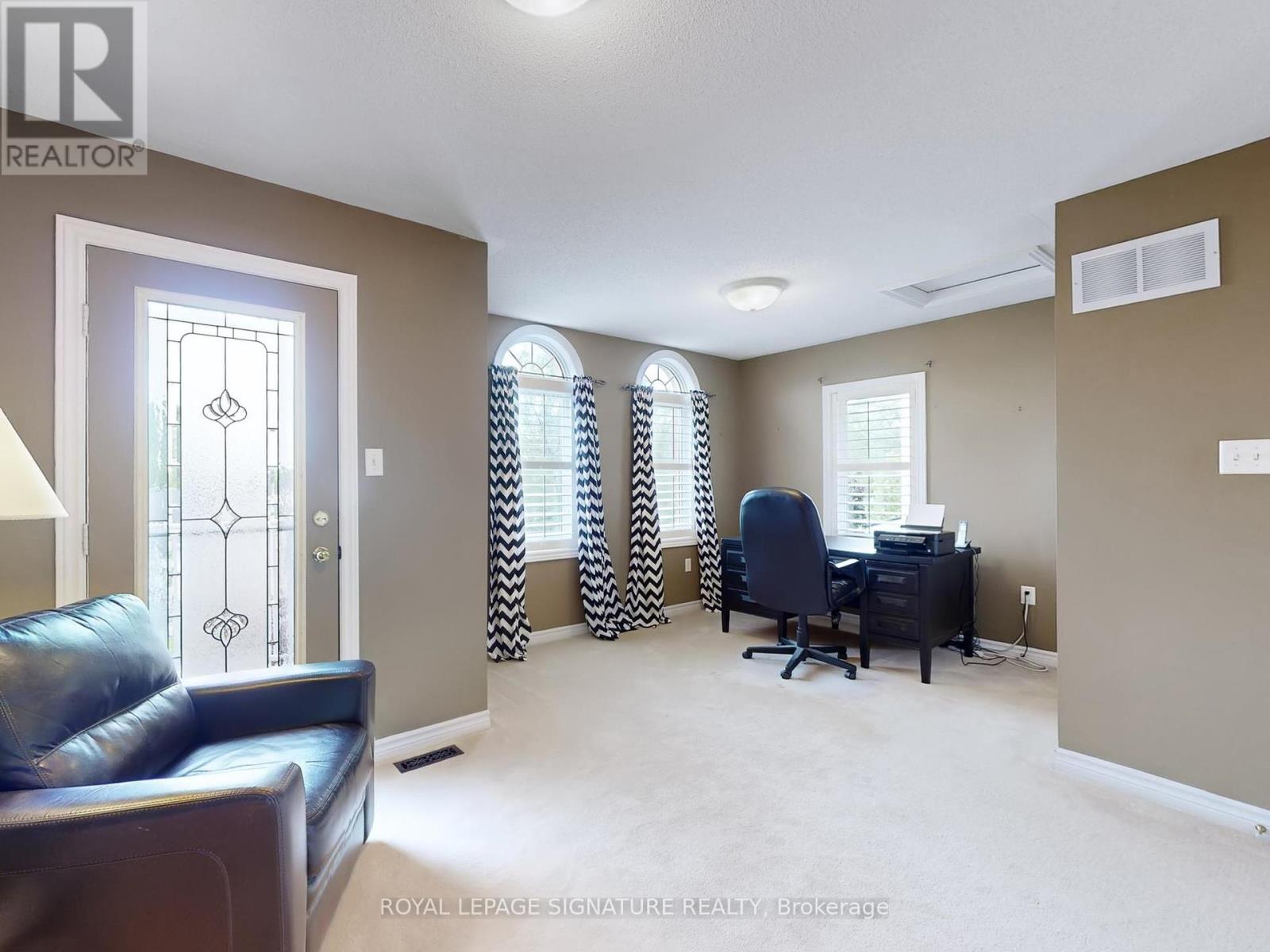199 Walkerville Road Markham, Ontario L6B 1B9
$1,168,000
Gorgeous End-Unit (Feels Like a Semi) Freehold Townhome Over 2,000 Sq Ft in Desirable Cornell Markham Community! Featuring 3+1Br (2nd Floor Office can be Converted into 4th Bedroom), 5Wr (2 Ensuites), 2-Car Garage plus 2-Car Parking on Driveway, Soaring High 10Ft Ceiling, Lots of Big Windows for Natural Light, Large Fully Fenced Backyard with Deck, Underground Sprinkler System, Newer Gas Furnace ('20) Serviced Annually, Newer Garage Door ('22), Upgraded Flooring in Living & Dining Room, Custom Installed Cabinet in Dining Room, Custom Designed Pantry & Closets, Freshly Painted & Extremely Well Maintained! Family Friendly Neighborhood Close to Mount Joy Go Transit, Hwy 407, Parks, Schools, Groceries, Hospital, Community Ctr, Library, Public Transit, Cornell Bus Terminal & More! **** EXTRAS **** Offers Anytime! See Virtual Tour, 3D Matterport and Floor Plan! **Public Open House On Sat & Sun July 6 & 7th @ 2-4PM** (id:50787)
Open House
This property has open houses!
2:00 pm
Ends at:4:00 pm
2:00 pm
Ends at:4:00 pm
Property Details
| MLS® Number | N9011049 |
| Property Type | Single Family |
| Community Name | Cornell |
| Features | Irregular Lot Size, Lane |
| Parking Space Total | 4 |
Building
| Bathroom Total | 5 |
| Bedrooms Above Ground | 3 |
| Bedrooms Below Ground | 1 |
| Bedrooms Total | 4 |
| Appliances | Dishwasher, Dryer, Microwave, Refrigerator, Stove, Washer, Window Coverings |
| Basement Development | Partially Finished |
| Basement Type | N/a (partially Finished) |
| Construction Style Attachment | Attached |
| Cooling Type | Central Air Conditioning |
| Exterior Finish | Brick |
| Fireplace Present | Yes |
| Fireplace Total | 2 |
| Foundation Type | Concrete |
| Heating Fuel | Natural Gas |
| Heating Type | Forced Air |
| Stories Total | 3 |
| Type | Row / Townhouse |
| Utility Water | Municipal Water |
Parking
| Detached Garage |
Land
| Acreage | No |
| Sewer | Sanitary Sewer |
| Size Irregular | 24.05 X 100.31 Ft |
| Size Total Text | 24.05 X 100.31 Ft |
Rooms
| Level | Type | Length | Width | Dimensions |
|---|---|---|---|---|
| Second Level | Bedroom 2 | 3.75 m | 3.73 m | 3.75 m x 3.73 m |
| Second Level | Bedroom 3 | 5.37 m | 4.14 m | 5.37 m x 4.14 m |
| Third Level | Primary Bedroom | 3.87 m | 5.93 m | 3.87 m x 5.93 m |
| Basement | Bedroom 4 | 5.29 m | 4.48 m | 5.29 m x 4.48 m |
| Main Level | Living Room | 3.65 m | 6.09 m | 3.65 m x 6.09 m |
| Main Level | Dining Room | 3.65 m | 6.09 m | 3.65 m x 6.09 m |
| Main Level | Family Room | 3.04 m | 6.09 m | 3.04 m x 6.09 m |
| Main Level | Kitchen | 2.43 m | 3.04 m | 2.43 m x 3.04 m |
| Main Level | Eating Area | 2.4384 m | 2.1336 m | 2.4384 m x 2.1336 m |
https://www.realtor.ca/real-estate/27124871/199-walkerville-road-markham-cornell
























